Fitnessraum mit Indoor-Sportplatz und weißer Wandfarbe Ideen und Design
Suche verfeinern:
Budget
Sortieren nach:Heute beliebt
21 – 40 von 199 Fotos
1 von 3
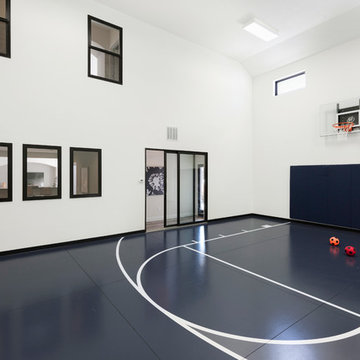
Sport court in Minnetonka Country Club.
Photo by Spacecrafting
Geräumiger Klassischer Fitnessraum mit Indoor-Sportplatz, weißer Wandfarbe und buntem Boden in Minneapolis
Geräumiger Klassischer Fitnessraum mit Indoor-Sportplatz, weißer Wandfarbe und buntem Boden in Minneapolis
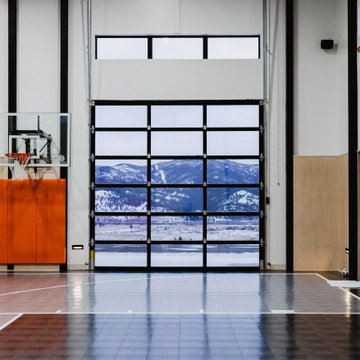
Sport Court
Großer Moderner Fitnessraum mit Indoor-Sportplatz und weißer Wandfarbe in Sonstige
Großer Moderner Fitnessraum mit Indoor-Sportplatz und weißer Wandfarbe in Sonstige
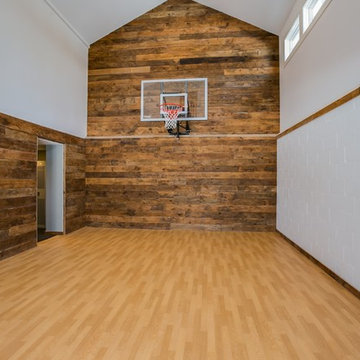
Großer Klassischer Fitnessraum mit Indoor-Sportplatz, weißer Wandfarbe und hellem Holzboden in Minneapolis
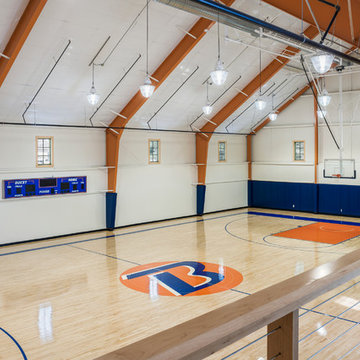
Tome Crane Photography
Geräumiger Klassischer Fitnessraum mit Indoor-Sportplatz, weißer Wandfarbe und hellem Holzboden in Philadelphia
Geräumiger Klassischer Fitnessraum mit Indoor-Sportplatz, weißer Wandfarbe und hellem Holzboden in Philadelphia
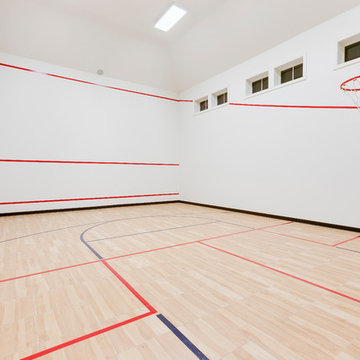
Landmark Photography - Jim Krueger
Geräumiger Klassischer Fitnessraum mit Indoor-Sportplatz, weißer Wandfarbe und Vinylboden in Minneapolis
Geräumiger Klassischer Fitnessraum mit Indoor-Sportplatz, weißer Wandfarbe und Vinylboden in Minneapolis
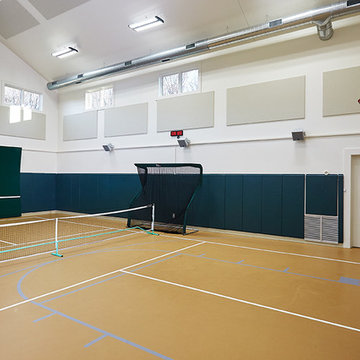
Indoor gym and sport court
Photo by Ashley Avila Photography
Eklektischer Fitnessraum mit Indoor-Sportplatz und weißer Wandfarbe in Grand Rapids
Eklektischer Fitnessraum mit Indoor-Sportplatz und weißer Wandfarbe in Grand Rapids
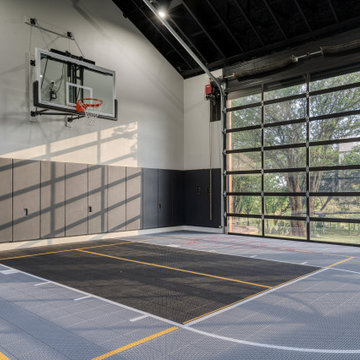
Sports court fitted with virtual golf, yoga room, weight room, sauna, spa, and kitchenette.
Geräumiger Rustikaler Fitnessraum mit Indoor-Sportplatz, weißer Wandfarbe, Laminat und grauem Boden in Dallas
Geräumiger Rustikaler Fitnessraum mit Indoor-Sportplatz, weißer Wandfarbe, Laminat und grauem Boden in Dallas
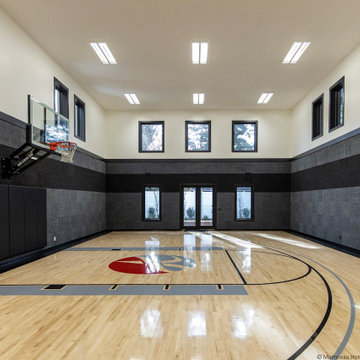
Großer Klassischer Fitnessraum mit Indoor-Sportplatz, weißer Wandfarbe, hellem Holzboden und braunem Boden in Salt Lake City
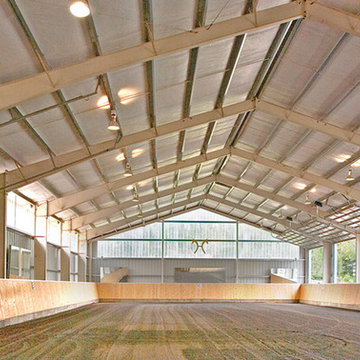
This property was developed as a private horse training and breeding facility. A post framed horse barn design is connected to a 70' x 146' engineered steel indoor arena created a tee shaped building. The barn has nine stalls, wash/groom stalls, office, and support spaces on the first floor and a laboratory and storage areas on the second floor. The office and laboratory have windows into the indoor horse riding arena design. The riding arena is day lit from roll-up glass garage doors, translucent panel clerestories, and a translucent panel gable end wall. Site layout; driveways; an outdoor arena; pastures; and a storage building with a manure bunker were also included in the property development.
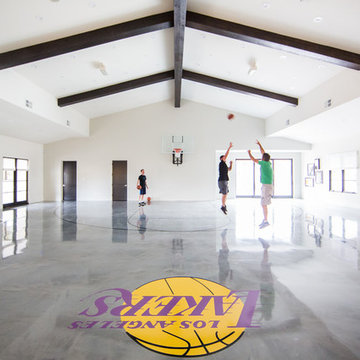
Ryan Garvin
Geräumiger Mediterraner Fitnessraum mit Indoor-Sportplatz, weißer Wandfarbe, Betonboden und grauem Boden in San Diego
Geräumiger Mediterraner Fitnessraum mit Indoor-Sportplatz, weißer Wandfarbe, Betonboden und grauem Boden in San Diego
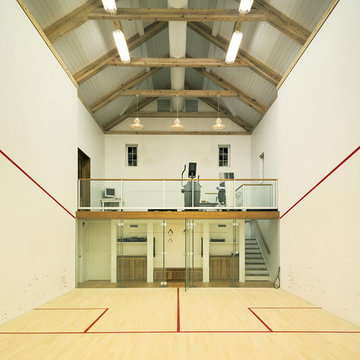
Großer Landhaus Fitnessraum mit Indoor-Sportplatz, weißer Wandfarbe und hellem Holzboden in New York
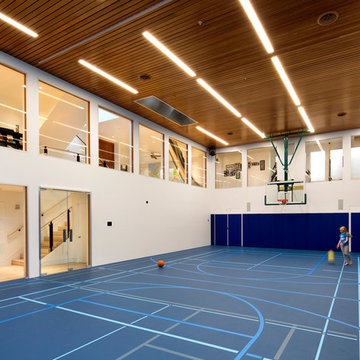
Bernard Andre'
Geräumiger Moderner Fitnessraum mit Indoor-Sportplatz und weißer Wandfarbe in San Francisco
Geräumiger Moderner Fitnessraum mit Indoor-Sportplatz und weißer Wandfarbe in San Francisco

The moment you step into this 7,500-sq.-ft. contemporary Tudor home, you will be drawn into the spacious great room with 10’ ceilings, extensive windows and doors, and a fabulous scenic view from the terrace or screen porch. The gourmet kitchen features a Caesarstone-wrapped island, built-in seating area & viewing windows to the basketball court below. The upper level includes 3 bedrooms, 3 baths, a bonus room and master suite oasis. The lower level is all about fun with a state-of-the-art RAYVA theater room, basketball court, exercise room & bar/entertaining space. This home also features a Ketra Lighting system.
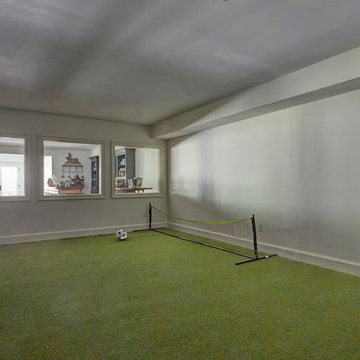
An indoor soccer area for the grand kids, outfitted in artificial turf, is adjacent to the lower-level wet bar. Photo by Mike Kaskel.
Großer Landhaus Fitnessraum mit Indoor-Sportplatz, weißer Wandfarbe, Teppichboden und grünem Boden in Chicago
Großer Landhaus Fitnessraum mit Indoor-Sportplatz, weißer Wandfarbe, Teppichboden und grünem Boden in Chicago

Shoot some hoops and practice your skills in your own private court. Stay fit as a family with this open space to work out and play together.
Photos: Reel Tour Media
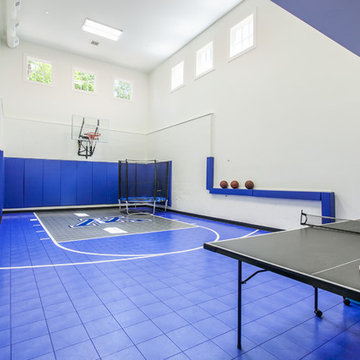
The client’s coastal New England roots inspired this Shingle style design for a lakefront lot. With a background in interior design, her ideas strongly influenced the process, presenting both challenge and reward in executing her exact vision. Vintage coastal style grounds a thoroughly modern open floor plan, designed to house a busy family with three active children. A primary focus was the kitchen, and more importantly, the butler’s pantry tucked behind it. Flowing logically from the garage entry and mudroom, and with two access points from the main kitchen, it fulfills the utilitarian functions of storage and prep, leaving the main kitchen free to shine as an integral part of the open living area.
An ARDA for Custom Home Design goes to
Royal Oaks Design
Designer: Kieran Liebl
From: Oakdale, Minnesota
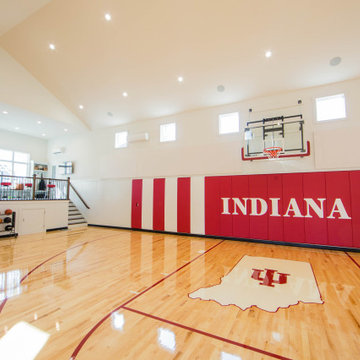
Hoosier Hysteria is alive and well as shown by this custom indoor basketball court. This addition incorporates a "sky box" upper viewing area as well as a gathering area on the main level.
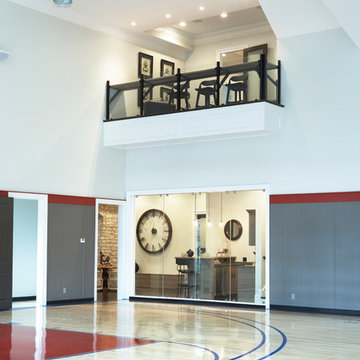
Milestone Custom Homes 2012 Inspiration Home - Hollingsworth Park at Verdae
photos by Rachel Boling
Geräumiger Moderner Fitnessraum mit Indoor-Sportplatz, weißer Wandfarbe und hellem Holzboden in Sonstige
Geräumiger Moderner Fitnessraum mit Indoor-Sportplatz, weißer Wandfarbe und hellem Holzboden in Sonstige
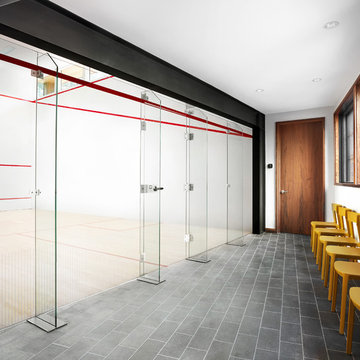
Photo: Lisa Petrole
Geräumiger Moderner Fitnessraum mit Indoor-Sportplatz, weißer Wandfarbe, Laminat und braunem Boden in San Francisco
Geräumiger Moderner Fitnessraum mit Indoor-Sportplatz, weißer Wandfarbe, Laminat und braunem Boden in San Francisco
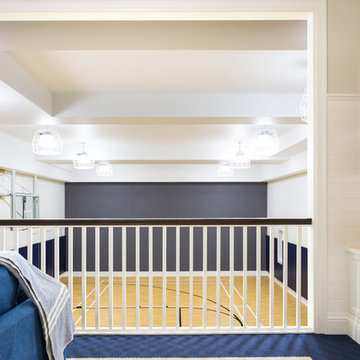
Evanston home designed by:
Konstant Architecture + Home
Photographed by Kathleen Virginia Photography
Geräumiger Klassischer Fitnessraum mit Indoor-Sportplatz, weißer Wandfarbe und hellem Holzboden in Chicago
Geräumiger Klassischer Fitnessraum mit Indoor-Sportplatz, weißer Wandfarbe und hellem Holzboden in Chicago
Fitnessraum mit Indoor-Sportplatz und weißer Wandfarbe Ideen und Design
2