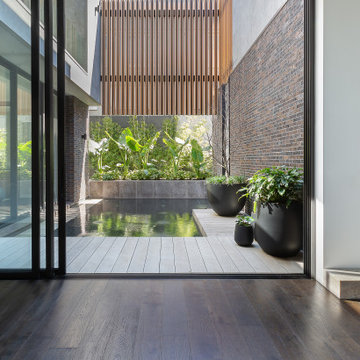Fitnessraum mit Laminat und Marmorboden Ideen und Design
Suche verfeinern:
Budget
Sortieren nach:Heute beliebt
61 – 80 von 191 Fotos
1 von 3
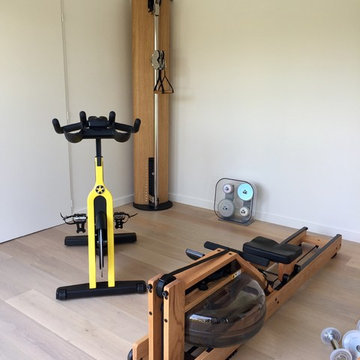
Dans la configuration actuelle, monsieur peut faire sa session de RPM avec son vélo face à sa TV, pendant que madame fait du rameur avec la magnifique vue vers l'extérieur.
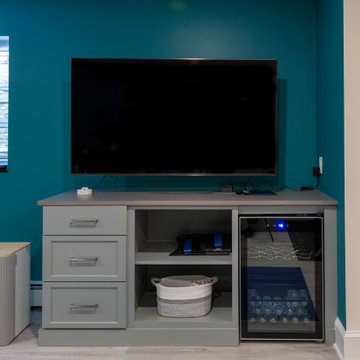
In-home large gym space with storage and beverage center. After you workout you can pop into this in-home sauna room for some much needed relaxation.
Großer Klassischer Kraftraum mit blauer Wandfarbe, Laminat und grauem Boden in New York
Großer Klassischer Kraftraum mit blauer Wandfarbe, Laminat und grauem Boden in New York
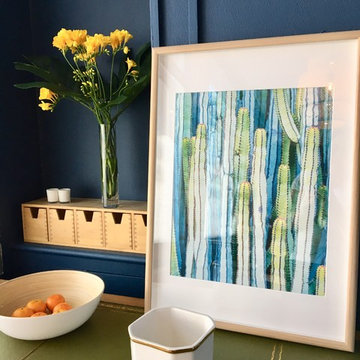
Alexandra Eude
Skandinavischer Fitnessraum mit blauer Wandfarbe, Laminat und beigem Boden in London
Skandinavischer Fitnessraum mit blauer Wandfarbe, Laminat und beigem Boden in London
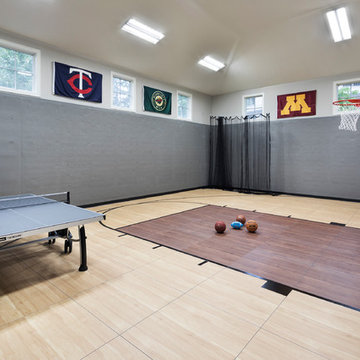
Builder: Pillar Homes
Großer Klassischer Fitnessraum mit Indoor-Sportplatz, beiger Wandfarbe, Laminat und braunem Boden in Minneapolis
Großer Klassischer Fitnessraum mit Indoor-Sportplatz, beiger Wandfarbe, Laminat und braunem Boden in Minneapolis
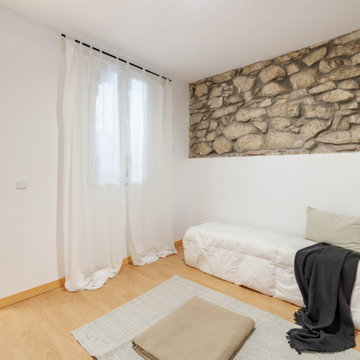
Espacio propuesto como sala de yoga o ejercicio. Detalles de piedra y ladrillo originales.
Mittelgroßer Skandinavischer Yogaraum mit weißer Wandfarbe, Laminat und braunem Boden in Sonstige
Mittelgroßer Skandinavischer Yogaraum mit weißer Wandfarbe, Laminat und braunem Boden in Sonstige
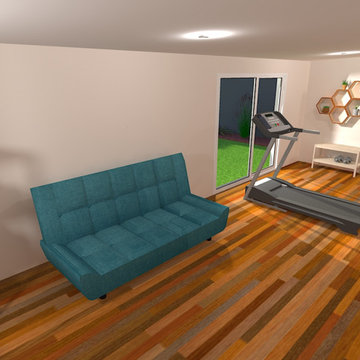
Rénovation d'une annexe en salle de sport. Pièce de 25m². Rénovation compléte.
Multifunktionaler, Mittelgroßer Moderner Fitnessraum mit Laminat in Paris
Multifunktionaler, Mittelgroßer Moderner Fitnessraum mit Laminat in Paris
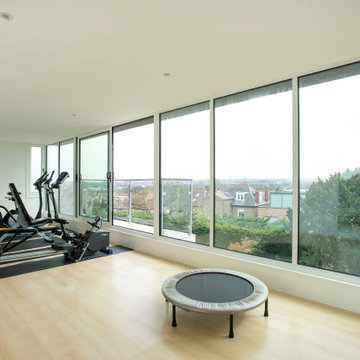
This Loft Conversion in South West London is located at the top of a hill, commanding such a prominent location offers breathtaking, uninterrupted views. To take full advantage of the view the client and designer decided to use floor to ceiling windows across the full width of the dormer to provide panoramic views out. Sliding doors then open onto a balcony to further enjoy the views of the skyline in the distance. The clients have chosen to make the space a home gym and we can see why!
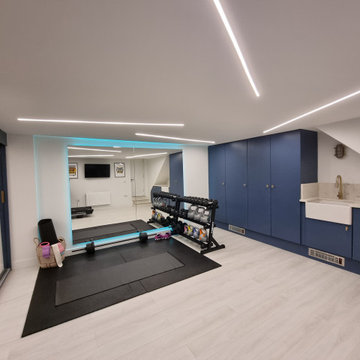
This home gym is a multifunctional space that is used as a personal gym and utilities room. Optionally the gym equipment can be packed away and it can be used as an entertainment room.
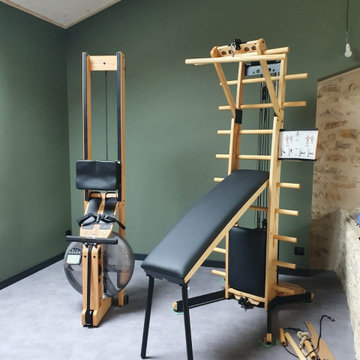
Créer un intérieur qui se marie à la bâtisse d'origine qui a 300 ans. Rénovée et embellie, elle conserve ainsi son authenticité et son charme tout en dégageant des énergies reposantes. Beaucoup de végétations et de pierres pour accompagner ce salon sur-mesure et permettre de recevoir du monde. Une salle de sport ouverte dans des tons verts et bois ainsi qu'une mezzanine ouverte et valorisée par un grand lustre et un joli poêle.
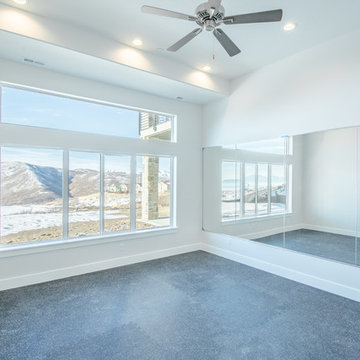
Drone Your Homes
Multifunktionaler, Mittelgroßer Moderner Fitnessraum mit grauer Wandfarbe, Laminat und schwarzem Boden in Salt Lake City
Multifunktionaler, Mittelgroßer Moderner Fitnessraum mit grauer Wandfarbe, Laminat und schwarzem Boden in Salt Lake City
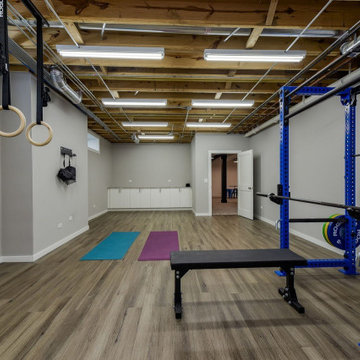
This home gym has room to move while providing storage for extra equipment, towels, etc. Photo by Emilie Proscal
Multifunktionaler, Mittelgroßer Klassischer Fitnessraum mit grauer Wandfarbe, Laminat und braunem Boden in Chicago
Multifunktionaler, Mittelgroßer Klassischer Fitnessraum mit grauer Wandfarbe, Laminat und braunem Boden in Chicago
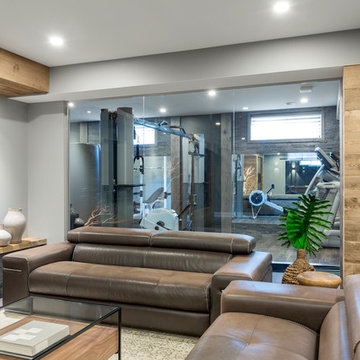
The lounge area is in the center of the space and can be seen from all corners of the basement. The stacked stone ledge with barn board cap helps to balance out the barn board clad bulkhead above as well as the barn board clad archway leading into the fitness room.
The expansive custom glass wall between the two spaces creates a sense of delineation while also allowing natural light to carry through. It also breaks up the use of rustic materials and brings through a clean, polished aesthetic.
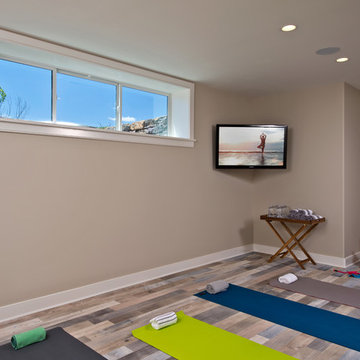
Randall Perry Photography, E Tanny Design
Multifunktionaler Klassischer Fitnessraum mit beiger Wandfarbe und Laminat in New York
Multifunktionaler Klassischer Fitnessraum mit beiger Wandfarbe und Laminat in New York
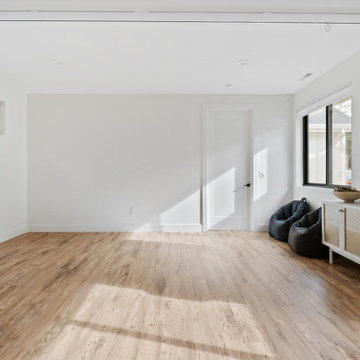
Therapy Room and mixed use gym
Multifunktionaler, Großer Moderner Fitnessraum mit weißer Wandfarbe, Laminat und braunem Boden in Portland
Multifunktionaler, Großer Moderner Fitnessraum mit weißer Wandfarbe, Laminat und braunem Boden in Portland
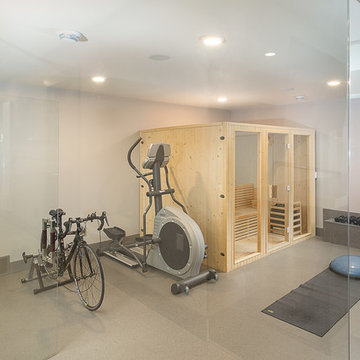
Multifunktionaler, Großer Moderner Fitnessraum mit grauer Wandfarbe, Marmorboden und beigem Boden in Edmonton
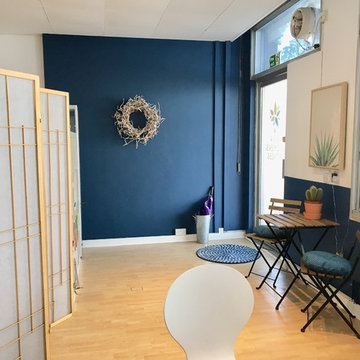
Alexandra Eude
Skandinavischer Fitnessraum mit blauer Wandfarbe, Laminat und beigem Boden in London
Skandinavischer Fitnessraum mit blauer Wandfarbe, Laminat und beigem Boden in London
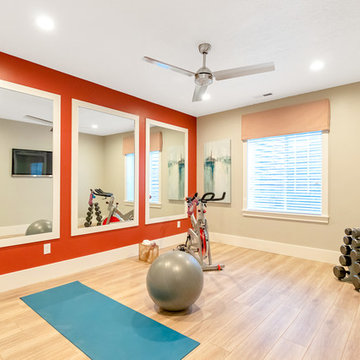
Exercise room in one of our Giverny model homes w/a fun orange wall paint color
Kraftraum mit oranger Wandfarbe, Laminat und beigem Boden in Salt Lake City
Kraftraum mit oranger Wandfarbe, Laminat und beigem Boden in Salt Lake City
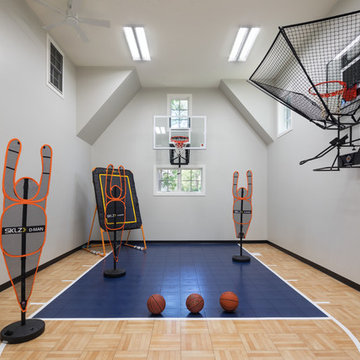
Builder: Pillar Homes
Photographer: Landmark Photography
Mittelgroßer Landhausstil Fitnessraum mit Indoor-Sportplatz, weißer Wandfarbe, Laminat und braunem Boden in Minneapolis
Mittelgroßer Landhausstil Fitnessraum mit Indoor-Sportplatz, weißer Wandfarbe, Laminat und braunem Boden in Minneapolis
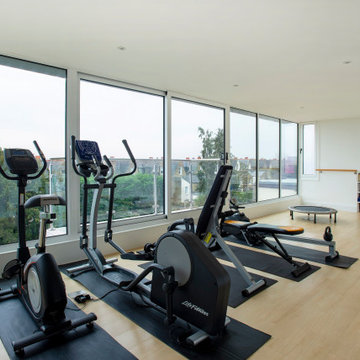
This Loft Conversion in South West London is located at the top of a hill, commanding such a prominent location offers breathtaking, uninterrupted views. To take full advantage of the view the client and designer decided to use floor to ceiling windows across the full width of the dormer to provide panoramic views out. Sliding doors then open onto a balcony to further enjoy the views of the skyline in the distance. The clients have chosen to make the space a home gym and we can see why!
Fitnessraum mit Laminat und Marmorboden Ideen und Design
4
