Fitnessraum mit Linoleum und Marmorboden Ideen und Design
Suche verfeinern:
Budget
Sortieren nach:Heute beliebt
81 – 100 von 120 Fotos
1 von 3
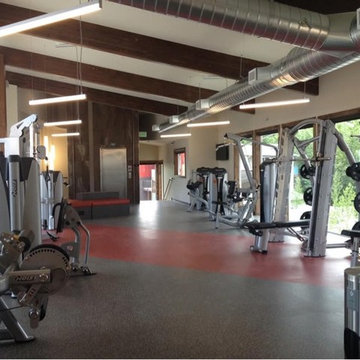
Multifunktionaler, Großer Moderner Fitnessraum mit weißer Wandfarbe und Linoleum in Seattle
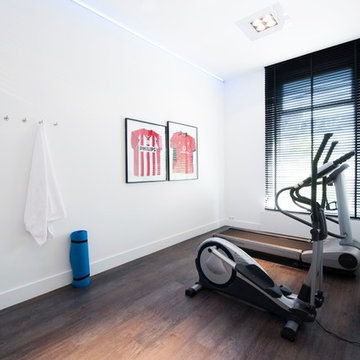
Eelco Hofstra
Geräumiger Moderner Fitnessraum mit weißer Wandfarbe und Linoleum in Amsterdam
Geräumiger Moderner Fitnessraum mit weißer Wandfarbe und Linoleum in Amsterdam
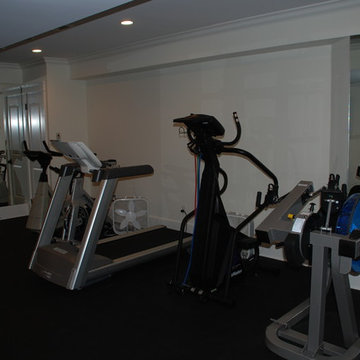
Brad DeMotte
Multifunktionaler, Großer Klassischer Fitnessraum mit Linoleum in New York
Multifunktionaler, Großer Klassischer Fitnessraum mit Linoleum in New York
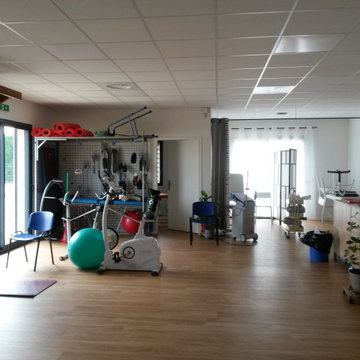
Espace intérieur
Multifunktionaler, Mittelgroßer Landhausstil Fitnessraum mit weißer Wandfarbe, Linoleum und braunem Boden in Marseille
Multifunktionaler, Mittelgroßer Landhausstil Fitnessraum mit weißer Wandfarbe, Linoleum und braunem Boden in Marseille
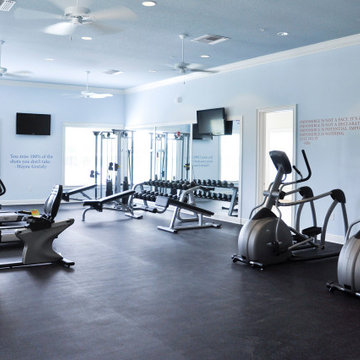
Multifunktionaler Klassischer Fitnessraum mit blauer Wandfarbe, Linoleum und schwarzem Boden in Tampa
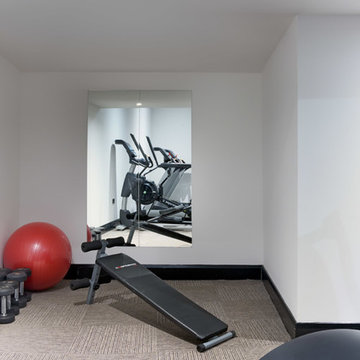
Stephen Wilson and Thomas Wilcox
Multifunktionaler, Mittelgroßer Moderner Fitnessraum mit weißer Wandfarbe, Linoleum und beigem Boden in Cheshire
Multifunktionaler, Mittelgroßer Moderner Fitnessraum mit weißer Wandfarbe, Linoleum und beigem Boden in Cheshire
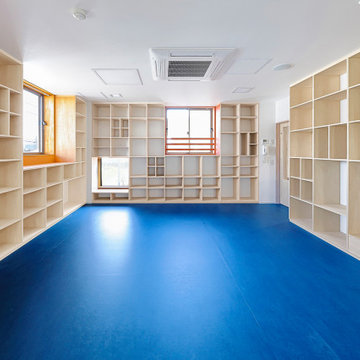
いろいろなサイズの本が収納できる図書室です。
Mittelgroßer Moderner Fitnessraum mit weißer Wandfarbe, Linoleum, blauem Boden und Tapetendecke in Osaka
Mittelgroßer Moderner Fitnessraum mit weißer Wandfarbe, Linoleum, blauem Boden und Tapetendecke in Osaka
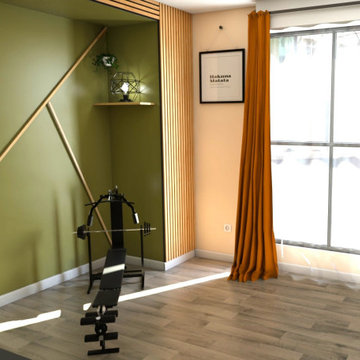
Mittelgroßer Moderner Kraftraum mit grüner Wandfarbe, Linoleum und grauem Boden in Paris
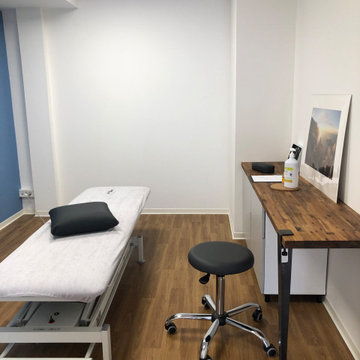
Plateau de 100m2 à penser afin d'y aménagement un cabinet de Kinésithérapie et de rééducation fonctionnelle dans un bâtiment tout fraichement livré. L'équipe est locataire des lieux, les ouvrages devaient donc avoir une empreinte réduite afin de pouvoir être modifié facilement à l'avenir. Le cabinet se compose de trois box et d'un gymnase centrale.
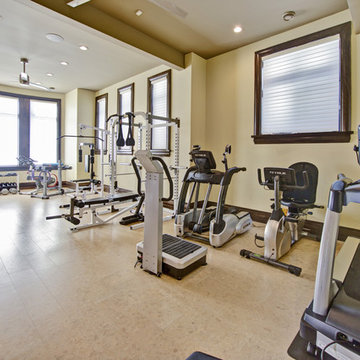
Home Gym
Multifunktionaler, Großer Uriger Fitnessraum mit gelber Wandfarbe und Linoleum in Calgary
Multifunktionaler, Großer Uriger Fitnessraum mit gelber Wandfarbe und Linoleum in Calgary
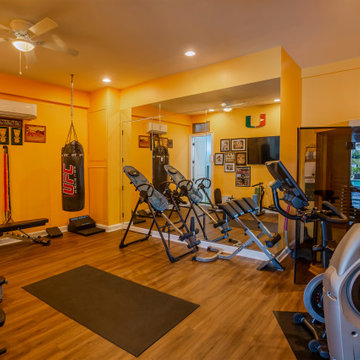
Mittelgroßer Fitnessraum mit oranger Wandfarbe, Marmorboden und braunem Boden in Tampa
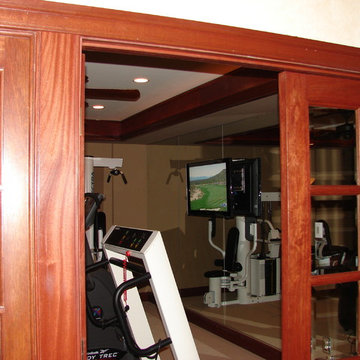
Home Gym
Mittelgroßer Moderner Kraftraum mit beiger Wandfarbe und Linoleum in Washington, D.C.
Mittelgroßer Moderner Kraftraum mit beiger Wandfarbe und Linoleum in Washington, D.C.
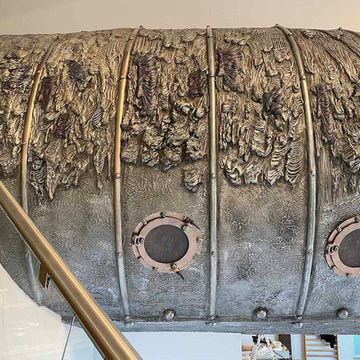
Salle de yoga en inclusion d'une salle de cardio training, inspiration steampunk Jules Vernes, nautilus, décoration métallique avec coulées métallisées, verrous, customisation poteaux et poutres
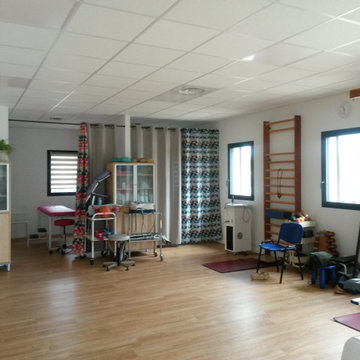
Espace intérieur
Multifunktionaler, Mittelgroßer Country Fitnessraum mit weißer Wandfarbe, Linoleum und braunem Boden in Marseille
Multifunktionaler, Mittelgroßer Country Fitnessraum mit weißer Wandfarbe, Linoleum und braunem Boden in Marseille
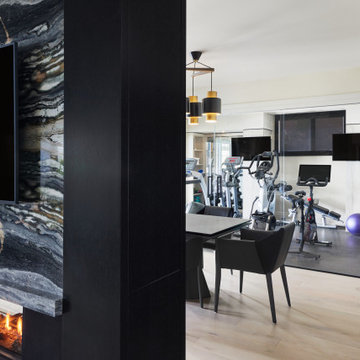
Klassischer Fitnessraum mit beiger Wandfarbe, Linoleum und schwarzem Boden in Montreal
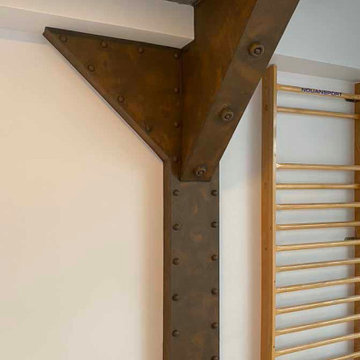
Salle de yoga en inclusion d'une salle de cardio training, inspiration steampunk Jules Vernes, nautilus, décoration métallique avec coulées métallisées, verrous, customisation poteaux et poutres
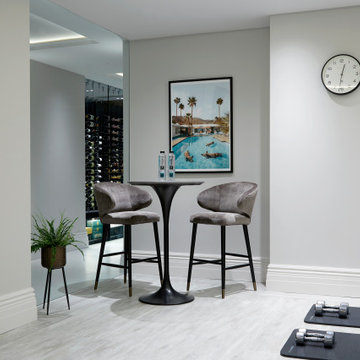
This image presents a stylish and inviting spot within the gym area, providing a comfortable space to relax and enjoy a refreshing drink or coffee post-workout.
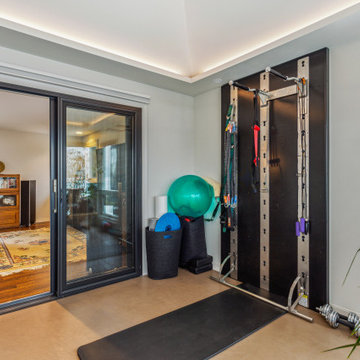
Our client purchased what had been a custom home built in 1973 on a high bank waterfront lot. They did their due diligence with respect to the septic system, well and the existing underground fuel tank but little did they know, they had purchased a house that would fit into the Three Little Pigs Story book.
The original idea was to do a thorough cosmetic remodel to bring the home up to date using all high durability/low maintenance materials and provide the homeowners with a flexible floor plan that would allow them to live in the home for as long as they chose to, not how long the home would allow them to stay safely. However, there was one structure element that had to change, the staircase.
The staircase blocked the beautiful water/mountain few from the kitchen and part of the dining room. It also bisected the second-floor master suite creating a maze of small dysfunctional rooms with a very narrow (and unsafe) top stair landing. In the process of redesigning the stairs and reviewing replacement options for the 1972 custom milled one inch thick cupped and cracked cedar siding, it was discovered that the house had no seismic support and that the dining/family room/hot tub room and been a poorly constructed addition and required significant structural reinforcement. It should be noted that it is not uncommon for this home to be subjected to 60-100 mile an hour winds and that the geographic area is in a known earthquake zone.
Once the structural engineering was complete, the redesign of the home became an open pallet. The homeowners top requests included: no additional square footage, accessibility, high durability/low maintenance materials, high performance mechanicals and appliances, water and energy efficient fixtures and equipment and improved lighting incorporated into: two master suites (one upstairs and one downstairs), a healthy kitchen (appliances that preserve fresh food nutrients and materials that minimize bacterial growth), accessible bathing and toileting, functionally designed closets and storage, a multi-purpose laundry room, an exercise room, a functionally designed home office, a catio (second floor balcony on the front of the home), with an exterior that was not just code compliant but beautiful and easy to maintain.
All of this was achieved and more. The finished project speaks for itself.
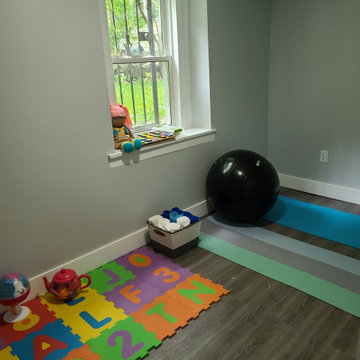
Mittelgroßer Moderner Yogaraum mit grauer Wandfarbe, Linoleum und grauem Boden in New York
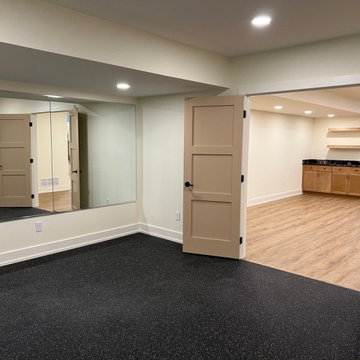
Multifunktionaler, Großer Stilmix Fitnessraum mit schwarzer Wandfarbe, Linoleum und schwarzem Boden in Kolumbus
Fitnessraum mit Linoleum und Marmorboden Ideen und Design
5