Fitnessraum mit Linoleum und Porzellan-Bodenfliesen Ideen und Design
Suche verfeinern:
Budget
Sortieren nach:Heute beliebt
21 – 40 von 215 Fotos
1 von 3
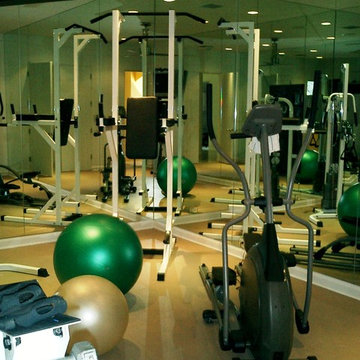
The exercise room is fully equipped, and has two glass mirrored walls.
Großer Moderner Fitnessraum mit beiger Wandfarbe und Linoleum in San Diego
Großer Moderner Fitnessraum mit beiger Wandfarbe und Linoleum in San Diego
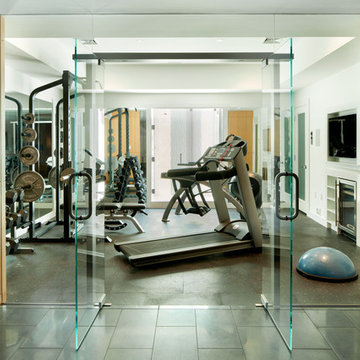
Photography: Greg Premru Photography
Moderner Fitnessraum mit weißer Wandfarbe und Linoleum in Boston
Moderner Fitnessraum mit weißer Wandfarbe und Linoleum in Boston

Custom home gym in a basement (very rare in FL) Reunion Resort Kissimmee FL by Landmark Custom Builder & Remodeling
Multifunktionaler, Kleiner Klassischer Fitnessraum mit grauer Wandfarbe, Linoleum und grauem Boden in Orlando
Multifunktionaler, Kleiner Klassischer Fitnessraum mit grauer Wandfarbe, Linoleum und grauem Boden in Orlando

Compact, bright, and mighty! This home gym tucked in a corner room makes working out easy.
Kleiner Rustikaler Fitnessraum mit grauer Wandfarbe, Porzellan-Bodenfliesen, grauem Boden und gewölbter Decke in San Francisco
Kleiner Rustikaler Fitnessraum mit grauer Wandfarbe, Porzellan-Bodenfliesen, grauem Boden und gewölbter Decke in San Francisco

A brownstone cellar revitalized with custom built ins throughout for tv lounging, plenty of play space, and a fitness center.
Mittelgroßer Moderner Fitnessraum mit weißer Wandfarbe, Porzellan-Bodenfliesen und beigem Boden in Austin
Mittelgroßer Moderner Fitnessraum mit weißer Wandfarbe, Porzellan-Bodenfliesen und beigem Boden in Austin
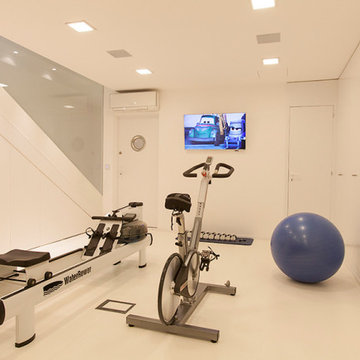
Sótano garaje reconvertido en gimnasio con paramento lateral abierto en cristal. Pavimento especial gimnasios en acabado blanco. Escalera en hierro pintado blanco

Exercise Room
Photographer: Nolasco Studios
Mittelgroßer Moderner Yogaraum mit weißer Wandfarbe, Porzellan-Bodenfliesen und beigem Boden in Los Angeles
Mittelgroßer Moderner Yogaraum mit weißer Wandfarbe, Porzellan-Bodenfliesen und beigem Boden in Los Angeles

Multifunktionaler, Kleiner Moderner Fitnessraum mit grauer Wandfarbe, Porzellan-Bodenfliesen und beigem Boden in Toronto
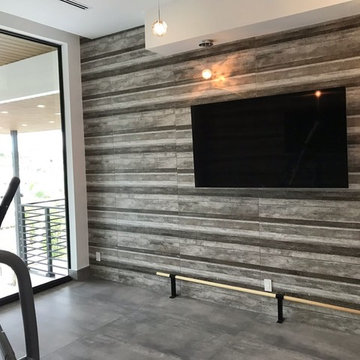
This amazing Home Gym presents on the floor the Interno 9 Silver in 24x48 and The Oldwood Grey on the wall, both are available in RPS Shop https://www.houzz.com/photos/products/seller--rpsdist
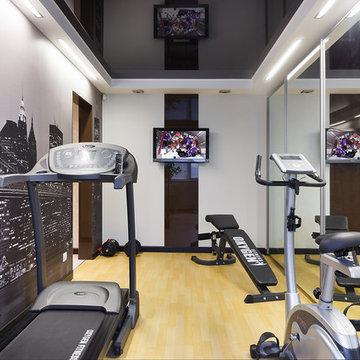
Иван Сорокин
Kleiner Moderner Kraftraum mit bunten Wänden, Linoleum und beigem Boden in Sankt Petersburg
Kleiner Moderner Kraftraum mit bunten Wänden, Linoleum und beigem Boden in Sankt Petersburg
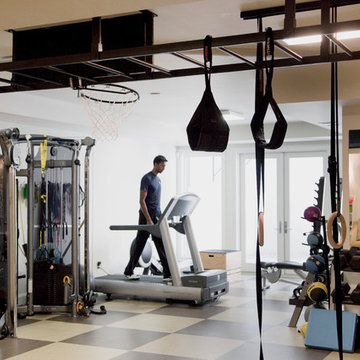
Designed by Sindhu Peruri of
Peruri Design Co.
Woodside, CA
Photography by Eric Roth
Multifunktionaler, Großer Moderner Fitnessraum mit beiger Wandfarbe und Linoleum in San Francisco
Multifunktionaler, Großer Moderner Fitnessraum mit beiger Wandfarbe und Linoleum in San Francisco

Richard Downer
We were winners in a limited architectural competition for the design of a stunning new penthouse apartment, described as one of the most sought after and prestigious new residential properties in Devon.
Our brief was to create an exceptional modern home of the highest design standards. Entrance into the living areas is through a huge glazed pivoting doorway with minimal profile glazing which allows natural daylight to spill into the entrance hallway and gallery which runs laterally through the apartment.
A huge glass skylight affords sky views from the living area, with a dramatic polished plaster fireplace suspended within it. Sliding glass doors connect the living spaces to the outdoor terrace, designed for both entertainment and relaxation with a planted green walls and water feature and soft lighting from contemporary lanterns create a spectacular atmosphere with stunning views over the city.
The design incorporates a number of the latest innovations in home automation and audio visual and lighting technologies including automated blinds, electro chromic glass, pop up televisions, picture lift mechanisms, lutron lighting controls to name a few.
The design of this outstanding modern apartment creates harmonised spaces using a minimal palette of materials and creates a vibrant, warm and unique home

Custom Cabinetry for Home Gym
Kleiner Moderner Kraftraum mit weißer Wandfarbe, Linoleum und grauem Boden in Miami
Kleiner Moderner Kraftraum mit weißer Wandfarbe, Linoleum und grauem Boden in Miami
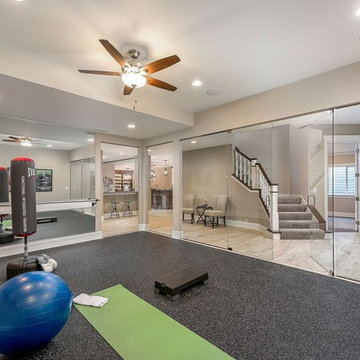
Mariana Sorm Picture Pi
Multifunktionaler, Mittelgroßer Klassischer Fitnessraum mit beiger Wandfarbe, Porzellan-Bodenfliesen und grauem Boden in Chicago
Multifunktionaler, Mittelgroßer Klassischer Fitnessraum mit beiger Wandfarbe, Porzellan-Bodenfliesen und grauem Boden in Chicago

Louisa, San Clemente Coastal Modern Architecture
The brief for this modern coastal home was to create a place where the clients and their children and their families could gather to enjoy all the beauty of living in Southern California. Maximizing the lot was key to unlocking the potential of this property so the decision was made to excavate the entire property to allow natural light and ventilation to circulate through the lower level of the home.
A courtyard with a green wall and olive tree act as the lung for the building as the coastal breeze brings fresh air in and circulates out the old through the courtyard.
The concept for the home was to be living on a deck, so the large expanse of glass doors fold away to allow a seamless connection between the indoor and outdoors and feeling of being out on the deck is felt on the interior. A huge cantilevered beam in the roof allows for corner to completely disappear as the home looks to a beautiful ocean view and Dana Point harbor in the distance. All of the spaces throughout the home have a connection to the outdoors and this creates a light, bright and healthy environment.
Passive design principles were employed to ensure the building is as energy efficient as possible. Solar panels keep the building off the grid and and deep overhangs help in reducing the solar heat gains of the building. Ultimately this home has become a place that the families can all enjoy together as the grand kids create those memories of spending time at the beach.
Images and Video by Aandid Media.
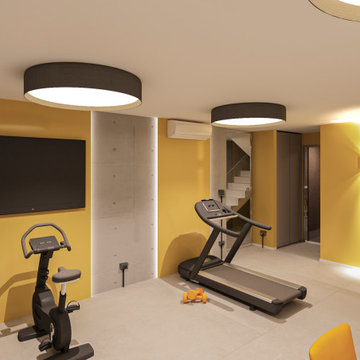
un ambiente polivalente, una palestra domestica ben contestualizzata all'interno di un locale seminterrato con funzioni multiple. La scelta del colore senape come colore di contrasto ai vari toni di grigio che caratterizzano il cromatismo del tutto.
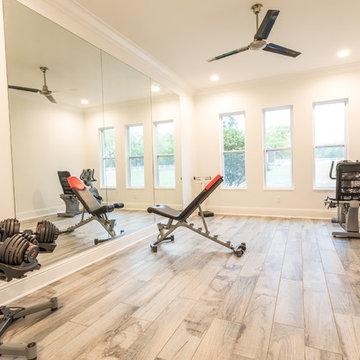
Mirrored workout room
Mittelgroßer Klassischer Kraftraum mit grauer Wandfarbe und Porzellan-Bodenfliesen in Sonstige
Mittelgroßer Klassischer Kraftraum mit grauer Wandfarbe und Porzellan-Bodenfliesen in Sonstige
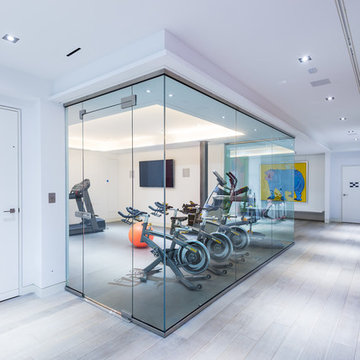
Revelateur
Multifunktionaler, Mittelgroßer Klassischer Fitnessraum mit weißer Wandfarbe und Linoleum in Toronto
Multifunktionaler, Mittelgroßer Klassischer Fitnessraum mit weißer Wandfarbe und Linoleum in Toronto

The Design Styles Architecture team beautifully remodeled the exterior and interior of this Carolina Circle home. The home was originally built in 1973 and was 5,860 SF; the remodel added 1,000 SF to the total under air square-footage. The exterior of the home was revamped to take your typical Mediterranean house with yellow exterior paint and red Spanish style roof and update it to a sleek exterior with gray roof, dark brown trim, and light cream walls. Additions were done to the home to provide more square footage under roof and more room for entertaining. The master bathroom was pushed out several feet to create a spacious marbled master en-suite with walk in shower, standing tub, walk in closets, and vanity spaces. A balcony was created to extend off of the second story of the home, creating a covered lanai and outdoor kitchen on the first floor. Ornamental columns and wrought iron details inside the home were removed or updated to create a clean and sophisticated interior. The master bedroom took the existing beam support for the ceiling and reworked it to create a visually stunning ceiling feature complete with up-lighting and hanging chandelier creating a warm glow and ambiance to the space. An existing second story outdoor balcony was converted and tied in to the under air square footage of the home, and is now used as a workout room that overlooks the ocean. The existing pool and outdoor area completely updated and now features a dock, a boat lift, fire features and outdoor dining/ kitchen.
Photo by: Design Styles Architecture
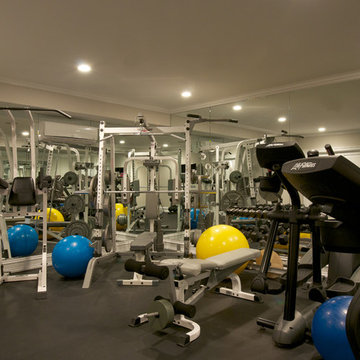
Greenwich, CT basement renovation includes a gym to workout. Photo Credit: Jane Beiles Photography
Mittelgroßer Klassischer Kraftraum mit beiger Wandfarbe, Linoleum und grauem Boden in Bridgeport
Mittelgroßer Klassischer Kraftraum mit beiger Wandfarbe, Linoleum und grauem Boden in Bridgeport
Fitnessraum mit Linoleum und Porzellan-Bodenfliesen Ideen und Design
2