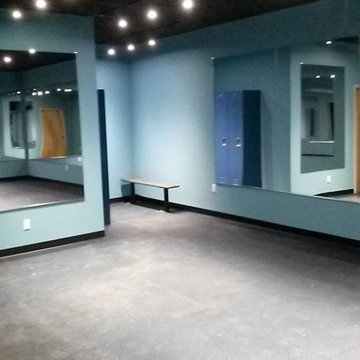Fitnessraum mit Schieferboden und Betonboden Ideen und Design
Suche verfeinern:
Budget
Sortieren nach:Heute beliebt
121 – 140 von 268 Fotos
1 von 3
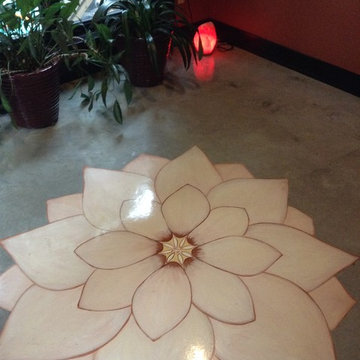
My clients have an active yoga practice and a dedicated space for that was planned into the home. The concrete floor was painted with a custom lotus mandala by a friend of the homeowner. We then pulled a warm rust tone from the mandala to use as the wall colour. The effect is a space that feels peaceful and meditative.
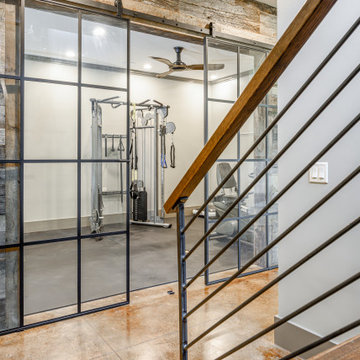
Custom-built in-home gym, in front of the stairs
Mittelgroßer Uriger Kraftraum mit beiger Wandfarbe, Betonboden und braunem Boden in Sonstige
Mittelgroßer Uriger Kraftraum mit beiger Wandfarbe, Betonboden und braunem Boden in Sonstige
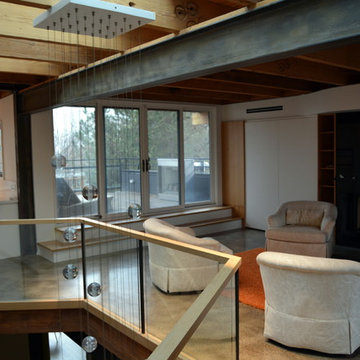
3rd floor gym and sitting room. featuring a bar with walkouts to front and rear terraces. Gas fireplace, Custom Integrated Murphy Bed.
Multifunktionaler, Großer Moderner Fitnessraum mit weißer Wandfarbe und Betonboden in Toronto
Multifunktionaler, Großer Moderner Fitnessraum mit weißer Wandfarbe und Betonboden in Toronto
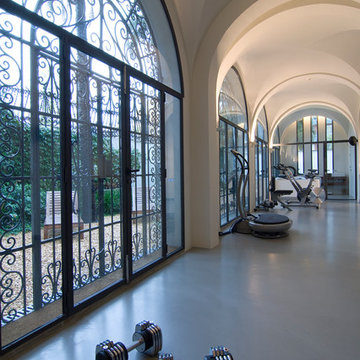
Multifunktionaler, Großer Moderner Fitnessraum mit weißer Wandfarbe und Betonboden in Barcelona
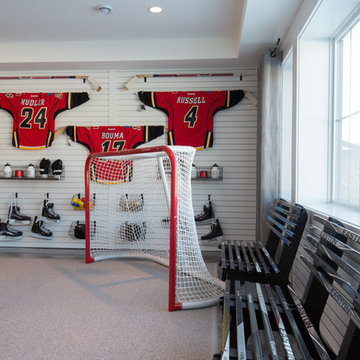
Adrian Shellard
Multifunktionaler, Großer Moderner Fitnessraum mit weißer Wandfarbe und Betonboden in Calgary
Multifunktionaler, Großer Moderner Fitnessraum mit weißer Wandfarbe und Betonboden in Calgary
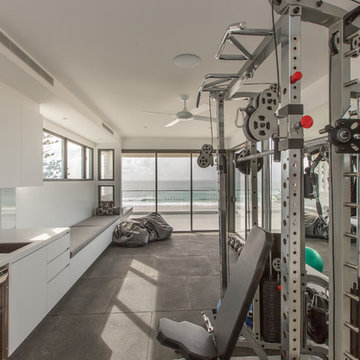
Multifunktionaler, Großer Moderner Fitnessraum mit weißer Wandfarbe und Betonboden in Gold Coast - Tweed
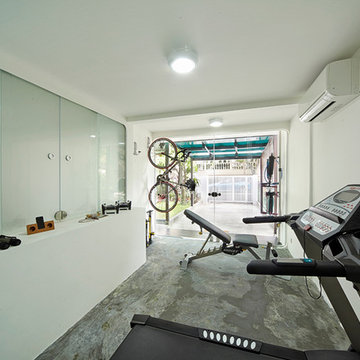
Multifunktionaler, Mittelgroßer Moderner Fitnessraum mit weißer Wandfarbe und Betonboden in Singapur
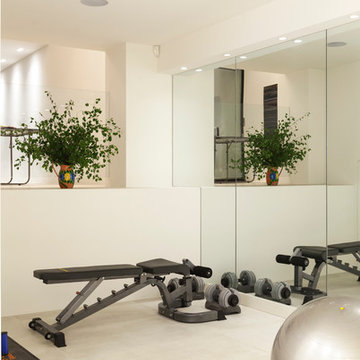
In addition to the gym area (with steam room) and all-important state-of-the-art home cinema, the lower-ground floor and basement offers flexible zones for entertaining, with a games room that’s perfect for kids. An internal courtyard / atrium with double-height space delivers a further sense of Zen to the property
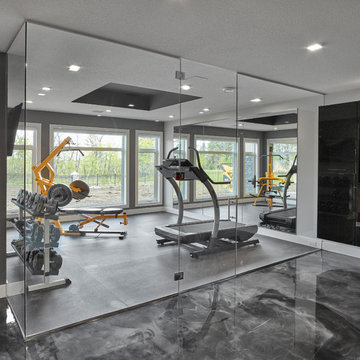
Great gym with glass walls and a beautiful view
Mittelgroßer Moderner Kraftraum mit grauer Wandfarbe, Betonboden und grauem Boden in Edmonton
Mittelgroßer Moderner Kraftraum mit grauer Wandfarbe, Betonboden und grauem Boden in Edmonton
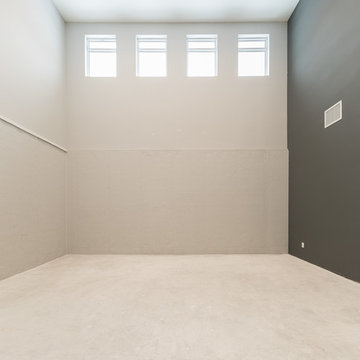
Multifunktionaler, Mittelgroßer Klassischer Fitnessraum mit grauer Wandfarbe, Betonboden und grauem Boden in Minneapolis
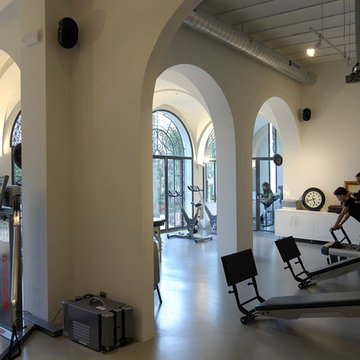
Multifunktionaler, Großer Moderner Fitnessraum mit beiger Wandfarbe und Betonboden in Barcelona
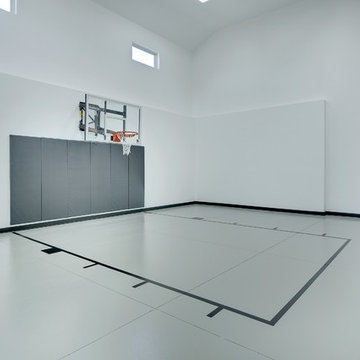
H-O-R-S-E! Play a little b-ball on this indoor half-court. Photography by Spacecrafting
Großer Klassischer Fitnessraum mit Indoor-Sportplatz, weißer Wandfarbe und Betonboden in Minneapolis
Großer Klassischer Fitnessraum mit Indoor-Sportplatz, weißer Wandfarbe und Betonboden in Minneapolis
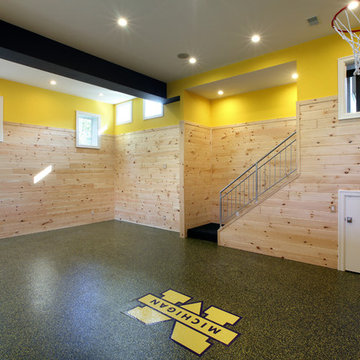
A unique combination of stone, siding and window adds plenty of charm to this Craftsman-inspired design. Pillars at the front door invite guests inside, where a spacious floor plan makes them feel at home. At the center of the plan is the large family kitchen, which includes a convenient island with built-in table and a private hearth room. The foyer leads to the spacious living room which features a fireplace. At night, enjoy your private master suite, which boasts a serene sitting room, a roomy bath and a personal patio. Upstairs are three additional bedrooms and baths and a loft, while the lower level contains a famly room, office, guest bedroom and handy kids activity area.
Photographer: Chuck Heiney
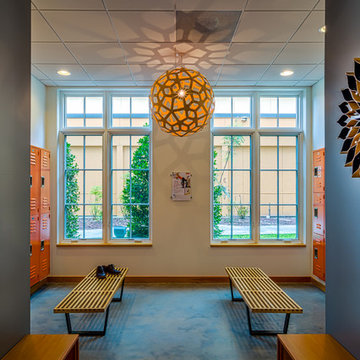
Ryan Begley Photography
Moderner Fitnessraum mit blauer Wandfarbe und Betonboden in Austin
Moderner Fitnessraum mit blauer Wandfarbe und Betonboden in Austin
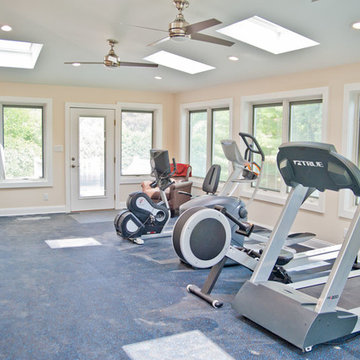
Another view of the exercise room.
Multifunktionaler, Großer Moderner Fitnessraum mit weißer Wandfarbe und Betonboden in New York
Multifunktionaler, Großer Moderner Fitnessraum mit weißer Wandfarbe und Betonboden in New York
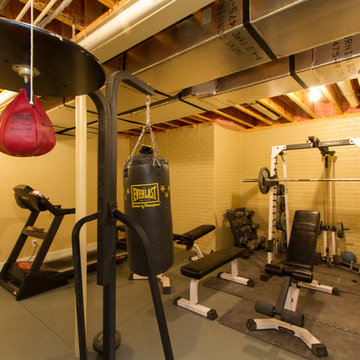
Photography By K
Großer Klassischer Fitnessraum mit beiger Wandfarbe und Betonboden in Sonstige
Großer Klassischer Fitnessraum mit beiger Wandfarbe und Betonboden in Sonstige
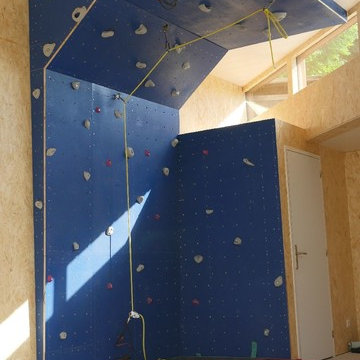
Joffrey Lebret
Großer Moderner Fitnessraum mit Kletterwand, beiger Wandfarbe, Betonboden und schwarzem Boden in Paris
Großer Moderner Fitnessraum mit Kletterwand, beiger Wandfarbe, Betonboden und schwarzem Boden in Paris
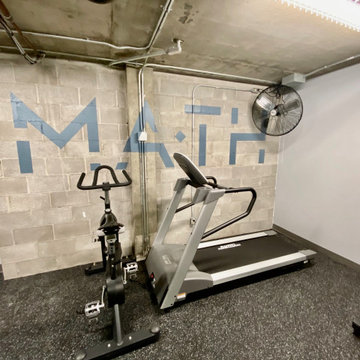
Gym Construction with bathroom / Shower.
Multifunktionaler, Großer Industrial Fitnessraum mit grauer Wandfarbe, Betonboden, grauem Boden und freigelegten Dachbalken in Montreal
Multifunktionaler, Großer Industrial Fitnessraum mit grauer Wandfarbe, Betonboden, grauem Boden und freigelegten Dachbalken in Montreal
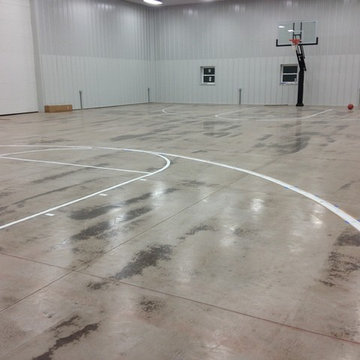
Brian installed the Pro Dunk Platinum Basketball Systems at the facility on its striped concrete full court. The dimensions of the full court are 60 feet wide and 80 feet deep. The facility is located in Greenfield, Ohio. This is a Pro Dunk Platinum Basketball System that was purchased in July of 2012. It was installed on a 60 ft wide by a 80 ft deep playing area in Greenfield, OH. Browse all of Brian B's photos navigate to: http://www.produnkhoops.com/photos/albums/brian-60x80-pro-dunk-platinum-basketball-system-662/
Fitnessraum mit Schieferboden und Betonboden Ideen und Design
7
