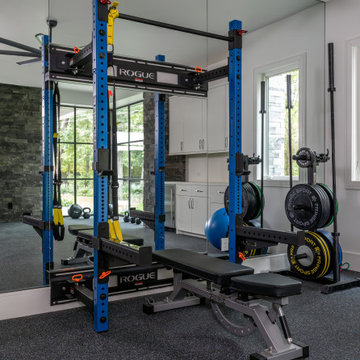Fitnessraum mit schwarzem Boden und gelbem Boden Ideen und Design
Suche verfeinern:
Budget
Sortieren nach:Heute beliebt
81 – 100 von 596 Fotos
1 von 3
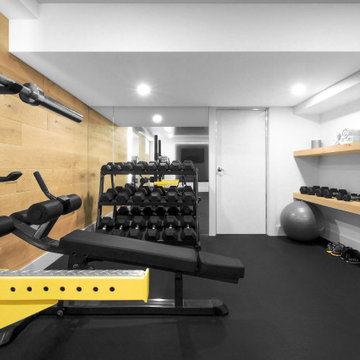
Mittelgroßer Moderner Kraftraum mit weißer Wandfarbe und schwarzem Boden in Montreal
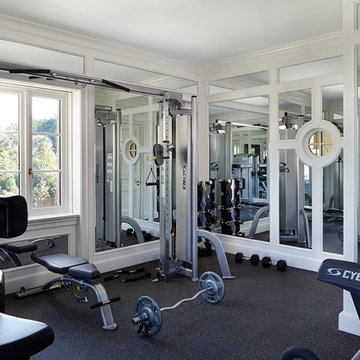
New 2-story residence consisting of; kitchen, breakfast room, laundry room, butler’s pantry, wine room, living room, dining room, study, 4 guest bedroom and master suite. Exquisite custom fabricated, sequenced and book-matched marble, granite and onyx, walnut wood flooring with stone cabochons, bronze frame exterior doors to the water view, custom interior woodwork and cabinetry, mahogany windows and exterior doors, teak shutters, custom carved and stenciled exterior wood ceilings, custom fabricated plaster molding trim and groin vaults.

Photo by Langdon Clay
Multifunktionaler, Mittelgroßer Moderner Fitnessraum mit braunem Holzboden, brauner Wandfarbe und gelbem Boden in San Francisco
Multifunktionaler, Mittelgroßer Moderner Fitnessraum mit braunem Holzboden, brauner Wandfarbe und gelbem Boden in San Francisco
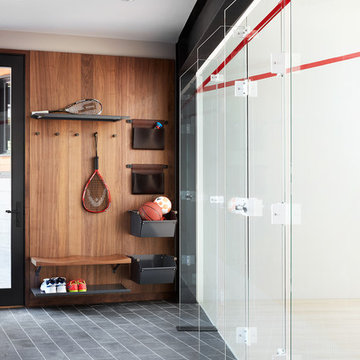
Photo: Lisa Petrole
Geräumiger Moderner Fitnessraum mit Indoor-Sportplatz, weißer Wandfarbe und schwarzem Boden in San Francisco
Geräumiger Moderner Fitnessraum mit Indoor-Sportplatz, weißer Wandfarbe und schwarzem Boden in San Francisco
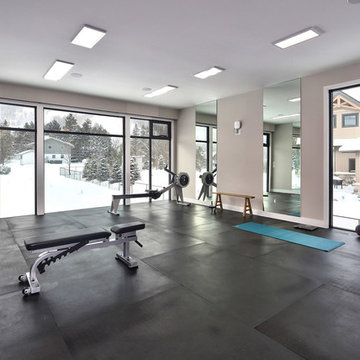
Check out this amazing home gym. Who wouldn't want to work out in here?
Multifunktionaler, Großer Moderner Fitnessraum mit grauer Wandfarbe und schwarzem Boden in Toronto
Multifunktionaler, Großer Moderner Fitnessraum mit grauer Wandfarbe und schwarzem Boden in Toronto
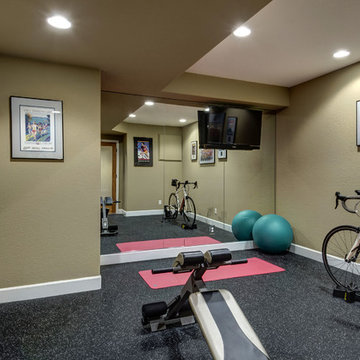
©Finished Basement Company
Multifunktionaler, Großer Klassischer Fitnessraum mit beiger Wandfarbe und schwarzem Boden in Denver
Multifunktionaler, Großer Klassischer Fitnessraum mit beiger Wandfarbe und schwarzem Boden in Denver
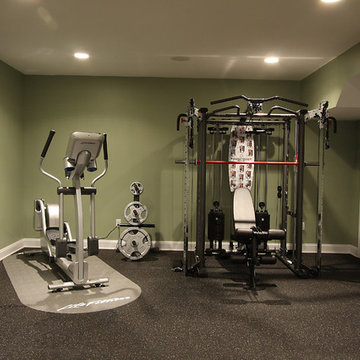
This NVS Remodeling & Design project is a basement remodel in South Riding, Virginia. The homeowner and NVS designer were able to dream up a warm, inviting basement plan that lends itself to cozy movie nights as well as large parties (the homeowners love to entertain!). The NVS production team carried out the design to perfection (our carpenter even custom-made rounded shelves to house the liquor). When you are in the space, it does not even feel like a basement.
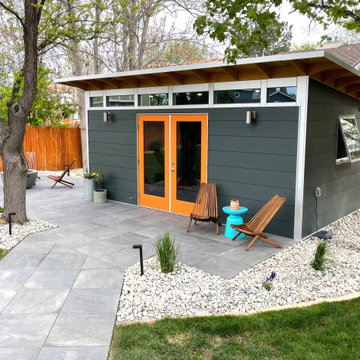
12x18 Signature Series Studio Shed
• Volcano Gray lap siding
• Yam doors
• Natural Eaves (no finish or paint)
• Lifestyle Interior Package
Multifunktionaler, Mittelgroßer Retro Fitnessraum mit weißer Wandfarbe und schwarzem Boden in Denver
Multifunktionaler, Mittelgroßer Retro Fitnessraum mit weißer Wandfarbe und schwarzem Boden in Denver
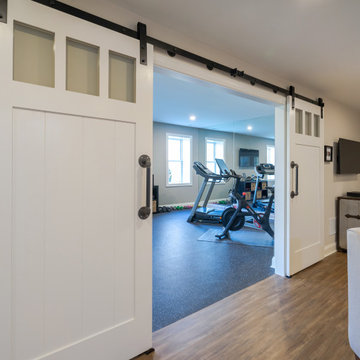
Dual sliding barn doors with black pipe handles (the same that was used in the bar!) form the entrance to the home gym. The spacious and bright room has a rubber floor. 40 tires were upcycled to create this sustainable and durable flooring. A wall of mirrors amplifies the natural light from the windows and door to the outside.
Welcome to this sports lover’s paradise in West Chester, PA! We started with the completely blank palette of an unfinished basement and created space for everyone in the family by adding a main television watching space, a play area, a bar area, a full bathroom and an exercise room. The floor is COREtek engineered hardwood, which is waterproof and durable, and great for basements and floors that might take a beating. Combining wood, steel, tin and brick, this modern farmhouse looking basement is chic and ready to host family and friends to watch sporting events!
Rudloff Custom Builders has won Best of Houzz for Customer Service in 2014, 2015 2016, 2017 and 2019. We also were voted Best of Design in 2016, 2017, 2018, 2019 which only 2% of professionals receive. Rudloff Custom Builders has been featured on Houzz in their Kitchen of the Week, What to Know About Using Reclaimed Wood in the Kitchen as well as included in their Bathroom WorkBook article. We are a full service, certified remodeling company that covers all of the Philadelphia suburban area. This business, like most others, developed from a friendship of young entrepreneurs who wanted to make a difference in their clients’ lives, one household at a time. This relationship between partners is much more than a friendship. Edward and Stephen Rudloff are brothers who have renovated and built custom homes together paying close attention to detail. They are carpenters by trade and understand concept and execution. Rudloff Custom Builders will provide services for you with the highest level of professionalism, quality, detail, punctuality and craftsmanship, every step of the way along our journey together.
Specializing in residential construction allows us to connect with our clients early in the design phase to ensure that every detail is captured as you imagined. One stop shopping is essentially what you will receive with Rudloff Custom Builders from design of your project to the construction of your dreams, executed by on-site project managers and skilled craftsmen. Our concept: envision our client’s ideas and make them a reality. Our mission: CREATING LIFETIME RELATIONSHIPS BUILT ON TRUST AND INTEGRITY.
Photo Credit: Linda McManus Images

Multifunktionaler, Mittelgroßer Klassischer Fitnessraum mit weißer Wandfarbe, schwarzem Boden und Holzdielendecke in New York
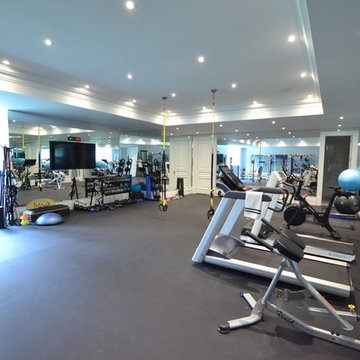
our 1500 square foot gym with all the latest equipment and rubber floor and surrounded in floor to ceiling mirrors. Once you’re done with your workout, you have the option of using our traditional sauna, infrared sauna or taking a dip in the hot tub.
Extras include a side entrance to the mudroom, two spacious cold rooms, a CVAC system throughout, 400 AMP Electrical service with generator for entire home, a security system, built-in speakers throughout and Control4 Home automation system that includes lighting, audio & video and so much more. A true pride of ownership and masterpiece built and managed by Dellfina Homes Inc.
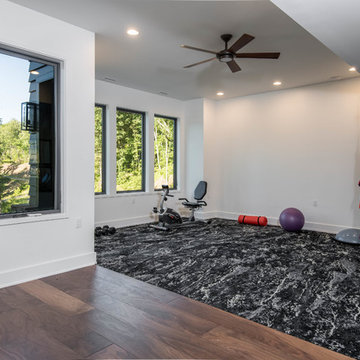
Multifunktionaler, Mittelgroßer Rustikaler Fitnessraum mit weißer Wandfarbe, Teppichboden und schwarzem Boden in Sonstige
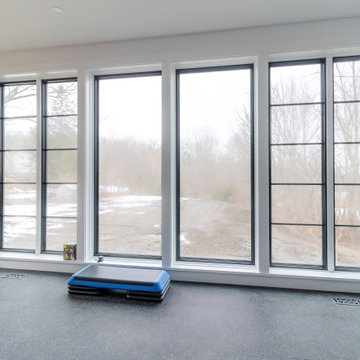
Home gym with plenty of natural lightened access to rear deck
Multifunktionaler, Mittelgroßer Landhausstil Fitnessraum mit weißer Wandfarbe und schwarzem Boden in Sonstige
Multifunktionaler, Mittelgroßer Landhausstil Fitnessraum mit weißer Wandfarbe und schwarzem Boden in Sonstige
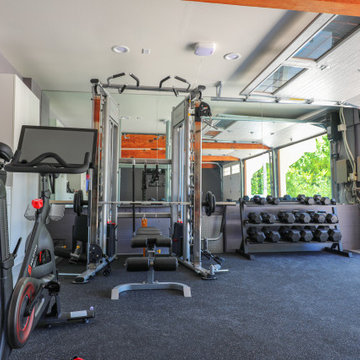
Located in the San Fernando Valley of Los Angeles, the Greenfield’s had a beautiful suburban estate. With 3 little ones running around, Mr and Mrs Greenfield found less and less time to be able to go to the local health clubs to train in between their busy schedules. So they consulted us to help build their own home gym that would cover both of their needs. Mr. Greenfield was into heavy lifting and resistance training while Mrs. Greenfield preferred functional training and cardio exercises. With that said, we provided them with the Universal Trainer, 5-100lb Dumbbell Set, Linx Rack Functional Training System and they added their own Peloton Bike.
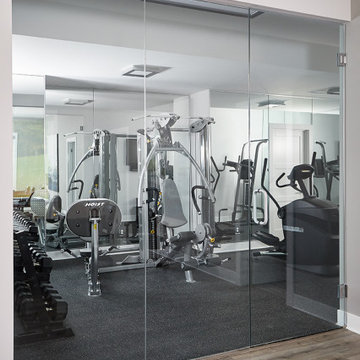
Multifunktionaler Klassischer Fitnessraum mit schwarzem Boden in Grand Rapids

Rachael Ann Photography
Mittelgroßer Moderner Kraftraum mit blauer Wandfarbe, Korkboden und schwarzem Boden in Seattle
Mittelgroßer Moderner Kraftraum mit blauer Wandfarbe, Korkboden und schwarzem Boden in Seattle
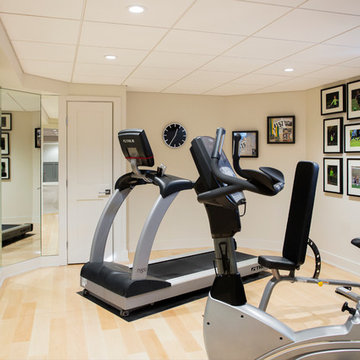
Mittelgroßer Klassischer Kraftraum mit beiger Wandfarbe, hellem Holzboden und gelbem Boden in Boston
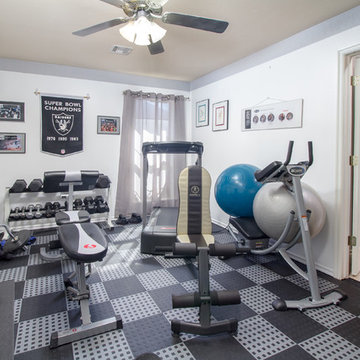
Mittelgroßer Klassischer Kraftraum mit beiger Wandfarbe und schwarzem Boden in Oklahoma City

Spacecrafting Photography
Mittelgroßer Klassischer Yogaraum mit beiger Wandfarbe, Vinylboden und schwarzem Boden in Minneapolis
Mittelgroßer Klassischer Yogaraum mit beiger Wandfarbe, Vinylboden und schwarzem Boden in Minneapolis
Fitnessraum mit schwarzem Boden und gelbem Boden Ideen und Design
5
