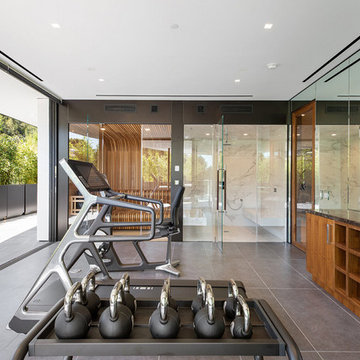Fitnessraum mit schwarzem Boden und grauem Boden Ideen und Design
Suche verfeinern:
Budget
Sortieren nach:Heute beliebt
41 – 60 von 1.353 Fotos
1 von 3

Multifunktionaler Klassischer Fitnessraum mit beiger Wandfarbe, hellem Holzboden und grauem Boden in London
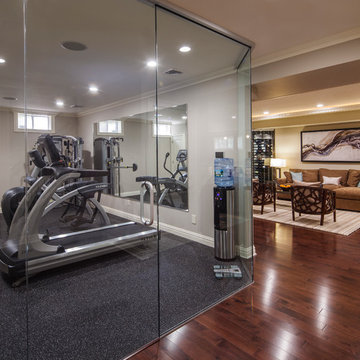
A basement renovation complete with a custom home theater, gym, seating area, full bar, and showcase wine cellar.
Großer Moderner Kraftraum mit grauer Wandfarbe, Teppichboden und grauem Boden in New York
Großer Moderner Kraftraum mit grauer Wandfarbe, Teppichboden und grauem Boden in New York

Exercise Room
Mediterraner Kraftraum mit beiger Wandfarbe und grauem Boden in Chicago
Mediterraner Kraftraum mit beiger Wandfarbe und grauem Boden in Chicago
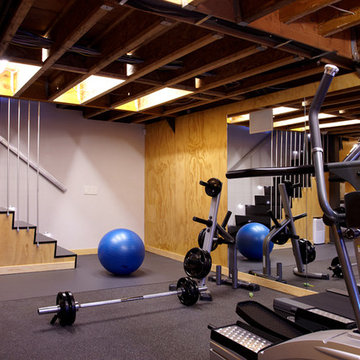
Professional interior shots by Phillip Ennis Photography, exterior shots provided by Architect's firm.
Moderner Fitnessraum mit grauem Boden in New York
Moderner Fitnessraum mit grauem Boden in New York

An unfinished portion of the basement is now this family's new workout room. Careful attention was given to create a bright and inviting space. Details such as recessed lighting, walls of mirrors, and organized storage for exercise equipment add to the appeal. Luxury vinyl tile (LVT) is the perfect choice of flooring.
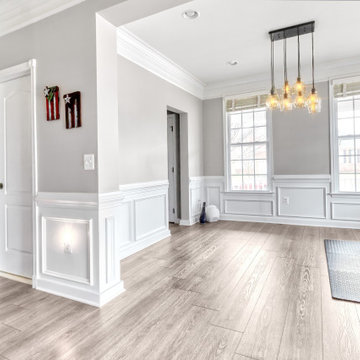
Modern and spacious. A light grey wire-brush serves as the perfect canvas for almost any contemporary space. With the Modin Collection, we have raised the bar on luxury vinyl plank. The result is a new standard in resilient flooring. Modin offers true embossed in register texture, a low sheen level, a rigid SPC core, an industry-leading wear layer, and so much more.
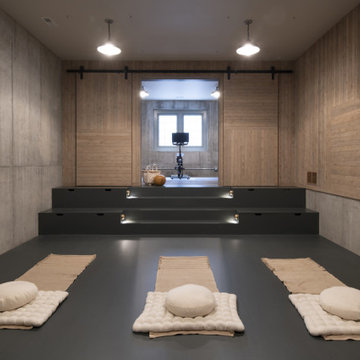
Contractor: Kyle Hunt & Partners
Interiors: Alecia Stevens Interiors
Landscape: Yardscapes, Inc.
Photos: Scott Amundson
Fitnessraum mit Indoor-Sportplatz und schwarzem Boden in Minneapolis
Fitnessraum mit Indoor-Sportplatz und schwarzem Boden in Minneapolis
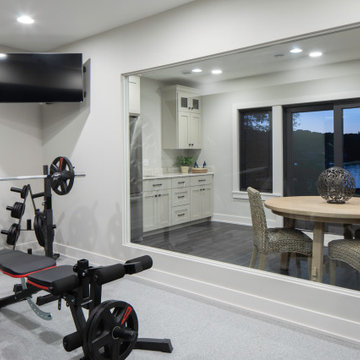
This exercise room has a spacious feeling because of the window that looks into the kitchnette and lake views. It has a safe gray rubber floor and the walls are painted a soothing Gossamer Veil color by Sherwin Williams.

We are excited to share the grand reveal of this fantastic home gym remodel we recently completed. What started as an unfinished basement transformed into a state-of-the-art home gym featuring stunning design elements including hickory wood accents, dramatic charcoal and gold wallpaper, and exposed black ceilings. With all the equipment needed to create a commercial gym experience at home, we added a punching column, rubber flooring, dimmable LED lighting, a ceiling fan, and infrared sauna to relax in after the workout!
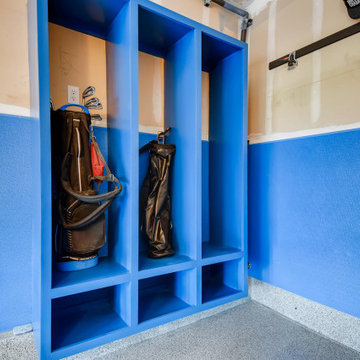
Custom Golf Storage Built-in
Kleiner Klassischer Fitnessraum mit grauem Boden in Denver
Kleiner Klassischer Fitnessraum mit grauem Boden in Denver
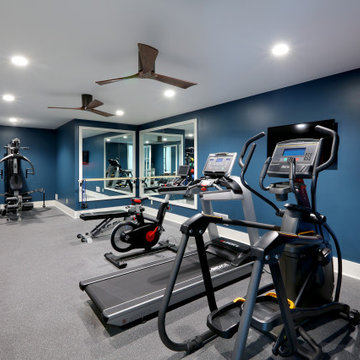
Großer Klassischer Kraftraum mit blauer Wandfarbe und schwarzem Boden in Grand Rapids
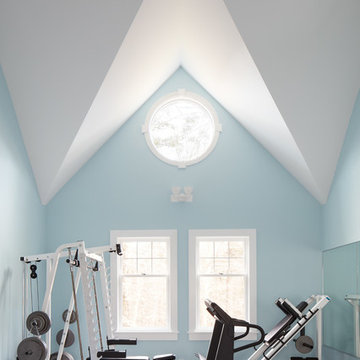
Maritimer Fitnessraum mit blauer Wandfarbe, Teppichboden und grauem Boden in Manchester
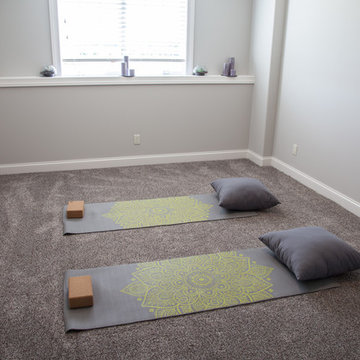
Klassischer Fitnessraum mit grauer Wandfarbe, Teppichboden und grauem Boden in Sonstige
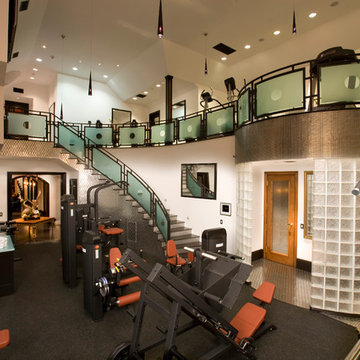
Geräumiger Klassischer Fitnessraum mit weißer Wandfarbe und schwarzem Boden in Los Angeles
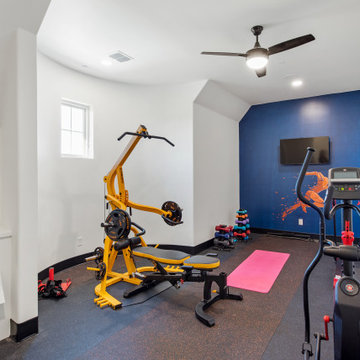
Multifunktionaler, Großer Klassischer Fitnessraum mit blauer Wandfarbe und schwarzem Boden in Dallas
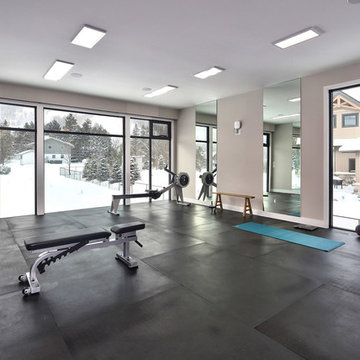
Check out this amazing home gym. Who wouldn't want to work out in here?
Multifunktionaler, Großer Moderner Fitnessraum mit grauer Wandfarbe und schwarzem Boden in Toronto
Multifunktionaler, Großer Moderner Fitnessraum mit grauer Wandfarbe und schwarzem Boden in Toronto

Spacecrafting Photography
Großer Klassischer Fitnessraum mit Indoor-Sportplatz, weißer Wandfarbe, Vinylboden und grauem Boden in Minneapolis
Großer Klassischer Fitnessraum mit Indoor-Sportplatz, weißer Wandfarbe, Vinylboden und grauem Boden in Minneapolis
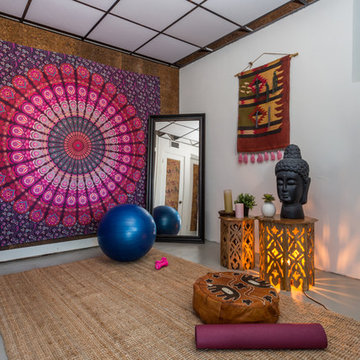
Asiatischer Yogaraum mit weißer Wandfarbe, Betonboden und grauem Boden in Los Angeles

A retired couple desired a valiant master suite in their “forever home”. After living in their mid-century house for many years, they approached our design team with a concept to add a 3rd story suite with sweeping views of Puget sound. Our team stood atop the home’s rooftop with the clients admiring the view that this structural lift would create in enjoyment and value. The only concern was how they and their dear-old dog, would get from their ground floor garage entrance in the daylight basement to this new suite in the sky?
Our CAPS design team specified universal design elements throughout the home, to allow the couple and their 120lb. Pit Bull Terrier to age in place. A new residential elevator added to the westside of the home. Placing the elevator shaft on the exterior of the home minimized the need for interior structural changes.
A shed roof for the addition followed the slope of the site, creating tall walls on the east side of the master suite to allow ample daylight into rooms without sacrificing useable wall space in the closet or bathroom. This kept the western walls low to reduce the amount of direct sunlight from the late afternoon sun, while maximizing the view of the Puget Sound and distant Olympic mountain range.
The master suite is the crowning glory of the redesigned home. The bedroom puts the bed up close to the wide picture window. While soothing violet-colored walls and a plush upholstered headboard have created a bedroom that encourages lounging, including a plush dog bed. A private balcony provides yet another excuse for never leaving the bedroom suite, and clerestory windows between the bedroom and adjacent master bathroom help flood the entire space with natural light.
The master bathroom includes an easy-access shower, his-and-her vanities with motion-sensor toe kick lights, and pops of beachy blue in the tile work and on the ceiling for a spa-like feel.
Some other universal design features in this master suite include wider doorways, accessible balcony, wall mounted vanities, tile and vinyl floor surfaces to reduce transition and pocket doors for easy use.
A large walk-through closet links the bedroom and bathroom, with clerestory windows at the high ceilings The third floor is finished off with a vestibule area with an indoor sauna, and an adjacent entertainment deck with an outdoor kitchen & bar.
Fitnessraum mit schwarzem Boden und grauem Boden Ideen und Design
3
