Fitnessraum mit schwarzem Boden und weißem Boden Ideen und Design
Suche verfeinern:
Budget
Sortieren nach:Heute beliebt
81 – 100 von 630 Fotos
1 von 3
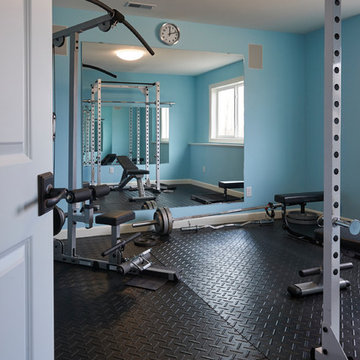
Mittelgroßer Klassischer Kraftraum mit blauer Wandfarbe und schwarzem Boden in Grand Rapids
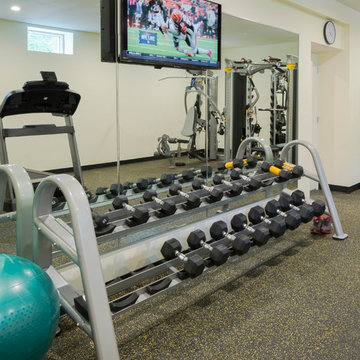
Großer Moderner Kraftraum mit beiger Wandfarbe, Korkboden und schwarzem Boden in Boston
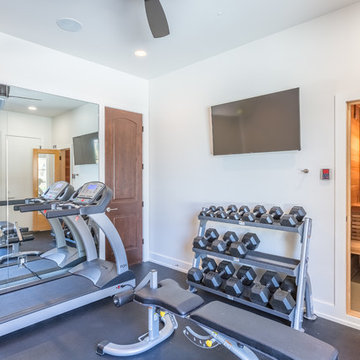
Mittelgroßer Mediterraner Kraftraum mit Vinylboden und schwarzem Boden in Austin
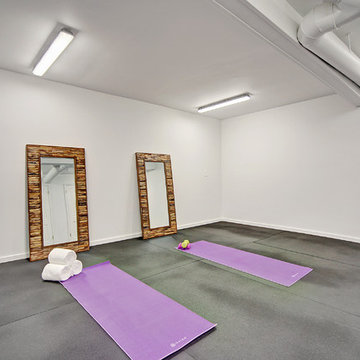
Vicaso
Mittelgroßer Mid-Century Yogaraum mit grauer Wandfarbe und schwarzem Boden in Seattle
Mittelgroßer Mid-Century Yogaraum mit grauer Wandfarbe und schwarzem Boden in Seattle
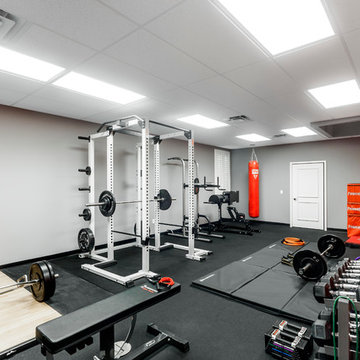
Home Gym with black rubber flooring, cool gray wall paint and rich red accents. 18' rope climbing area and boxing bag
Großer Moderner Kraftraum mit grauer Wandfarbe und schwarzem Boden in Orlando
Großer Moderner Kraftraum mit grauer Wandfarbe und schwarzem Boden in Orlando

Mittelgroßer Mediterraner Yogaraum mit weißer Wandfarbe, Betonboden und weißem Boden in San Diego
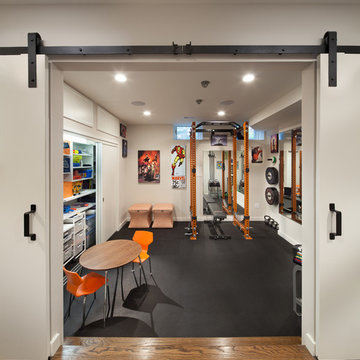
Multifunktionaler, Mittelgroßer Stilmix Fitnessraum mit weißer Wandfarbe und schwarzem Boden in Washington, D.C.

Friends and neighbors of an owner of Four Elements asked for help in redesigning certain elements of the interior of their newer home on the main floor and basement to better reflect their tastes and wants (contemporary on the main floor with a more cozy rustic feel in the basement). They wanted to update the look of their living room, hallway desk area, and stairway to the basement. They also wanted to create a 'Game of Thrones' themed media room, update the look of their entire basement living area, add a scotch bar/seating nook, and create a new gym with a glass wall. New fireplace areas were created upstairs and downstairs with new bulkheads, new tile & brick facades, along with custom cabinets. A beautiful stained shiplap ceiling was added to the living room. Custom wall paneling was installed to areas on the main floor, stairway, and basement. Wood beams and posts were milled & installed downstairs, and a custom castle-styled barn door was created for the entry into the new medieval styled media room. A gym was built with a glass wall facing the basement living area. Floating shelves with accent lighting were installed throughout - check out the scotch tasting nook! The entire home was also repainted with modern but warm colors. This project turned out beautiful!
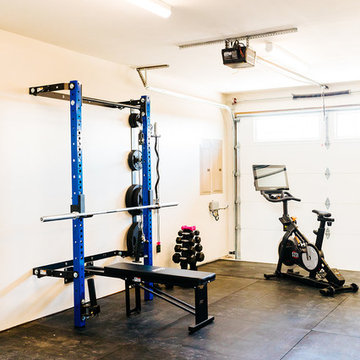
Snap Chic Photography
Multifunktionaler, Mittelgroßer Landhausstil Fitnessraum mit weißer Wandfarbe und schwarzem Boden in Austin
Multifunktionaler, Mittelgroßer Landhausstil Fitnessraum mit weißer Wandfarbe und schwarzem Boden in Austin

Kleiner Moderner Kraftraum mit beiger Wandfarbe, Betonboden und schwarzem Boden in Dallas
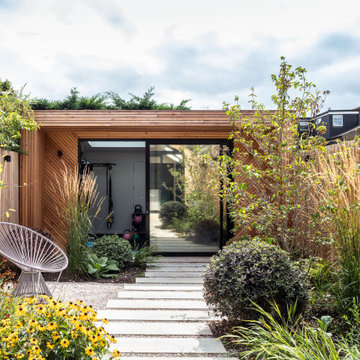
We have designed a bespoke home gym at the end of the garden made of timber slats set in a diagonal pattern.
The home gym is built under Permitted Development. I.e. without Planning Permission and in order to maximise the internal ceiling height, the floor is dropped to be level with the garden.
The timber home gym has an unusual portal, forward of the main volume, to provide shades n the summer months.
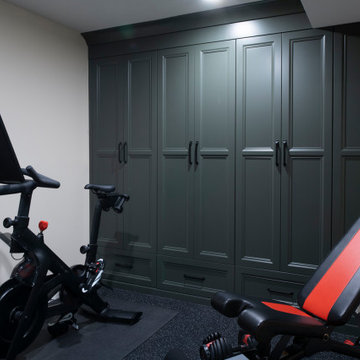
Moody floor to ceiling cabinetry provide ample storage in this small home gym for items like towels, bands, and even small weights.
Multifunktionaler, Kleiner Klassischer Fitnessraum mit beiger Wandfarbe und schwarzem Boden in Minneapolis
Multifunktionaler, Kleiner Klassischer Fitnessraum mit beiger Wandfarbe und schwarzem Boden in Minneapolis
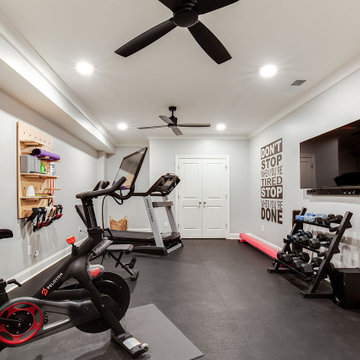
Multifunktionaler, Mittelgroßer Fitnessraum mit grauer Wandfarbe und schwarzem Boden in Atlanta
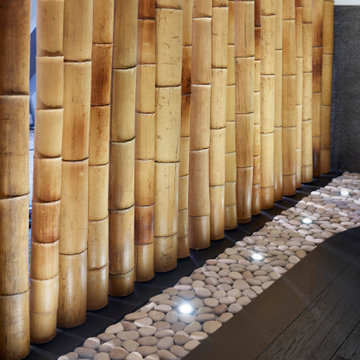
Detail shot of bamboo screening between a luxury home gym and massage area.
Moderner Fitnessraum mit schwarzem Boden in London
Moderner Fitnessraum mit schwarzem Boden in London
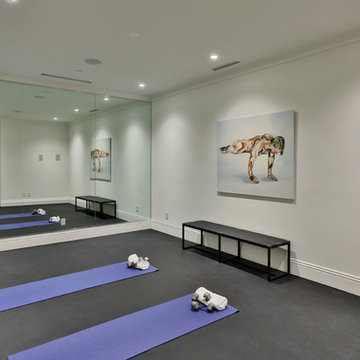
Home Gym with a Mirrored Wall and Rubber Floors
Großer Moderner Yogaraum mit weißer Wandfarbe, Vinylboden und schwarzem Boden in Atlanta
Großer Moderner Yogaraum mit weißer Wandfarbe, Vinylboden und schwarzem Boden in Atlanta
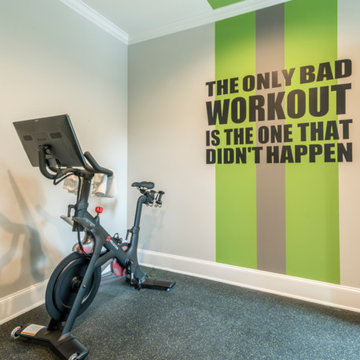
Multifunktionaler, Mittelgroßer Klassischer Fitnessraum mit grauer Wandfarbe und schwarzem Boden in Houston
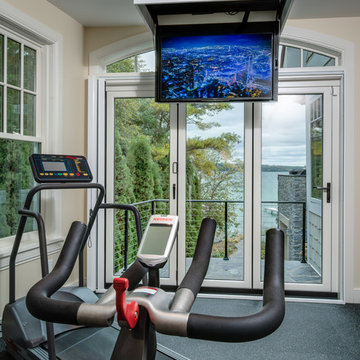
Northern Michigan summers are best spent on the water. The family can now soak up the best time of the year in their wholly remodeled home on the shore of Lake Charlevoix.
This beachfront infinity retreat offers unobstructed waterfront views from the living room thanks to a luxurious nano door. The wall of glass panes opens end to end to expose the glistening lake and an entrance to the porch. There, you are greeted by a stunning infinity edge pool, an outdoor kitchen, and award-winning landscaping completed by Drost Landscape.
Inside, the home showcases Birchwood craftsmanship throughout. Our family of skilled carpenters built custom tongue and groove siding to adorn the walls. The one of a kind details don’t stop there. The basement displays a nine-foot fireplace designed and built specifically for the home to keep the family warm on chilly Northern Michigan evenings. They can curl up in front of the fire with a warm beverage from their wet bar. The bar features a jaw-dropping blue and tan marble countertop and backsplash. / Photo credit: Phoenix Photographic
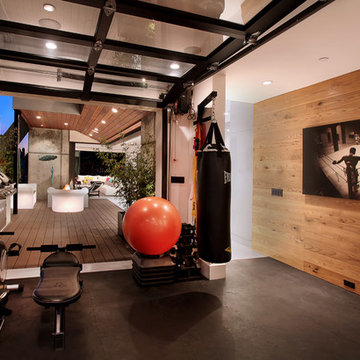
Photographer:Jeri Koegel
Architect: Brandon Architects
Builder : Patterson Custom Homes
Multifunktionaler Moderner Fitnessraum mit schwarzem Boden in Orange County
Multifunktionaler Moderner Fitnessraum mit schwarzem Boden in Orange County
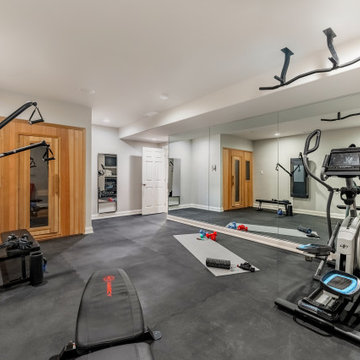
Großer Klassischer Kraftraum mit grauer Wandfarbe und schwarzem Boden in Philadelphia
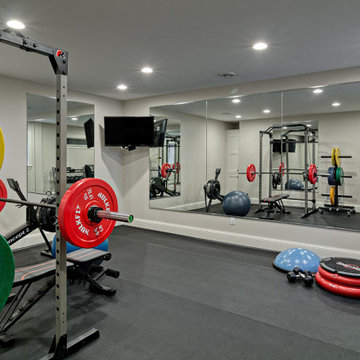
Full exercise room with rubber floor, mirrored wall and transom window for additional light.
Mittelgroßer Klassischer Kraftraum mit grauer Wandfarbe und schwarzem Boden in Minneapolis
Mittelgroßer Klassischer Kraftraum mit grauer Wandfarbe und schwarzem Boden in Minneapolis
Fitnessraum mit schwarzem Boden und weißem Boden Ideen und Design
5