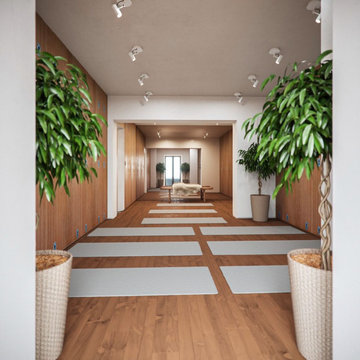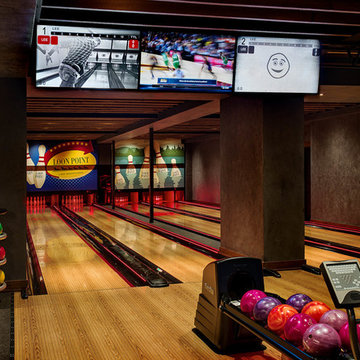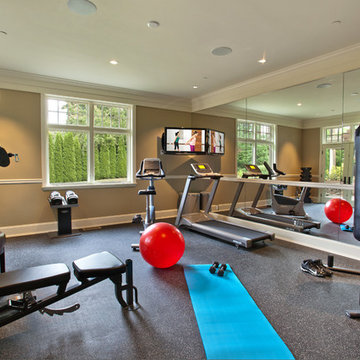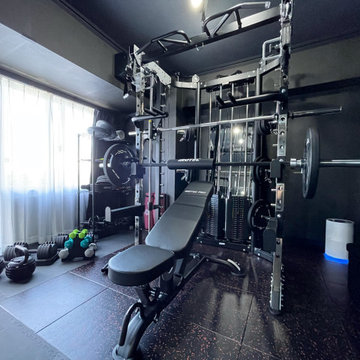Fitnessraum mit schwarzer Wandfarbe und brauner Wandfarbe Ideen und Design
Suche verfeinern:
Budget
Sortieren nach:Heute beliebt
41 – 60 von 266 Fotos
1 von 3
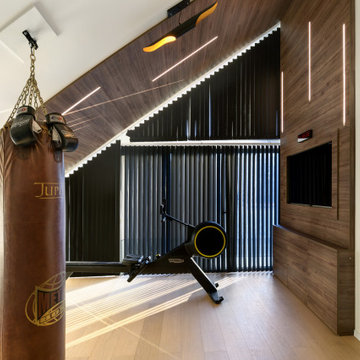
Großer Moderner Kraftraum mit brauner Wandfarbe und braunem Holzboden in Lille
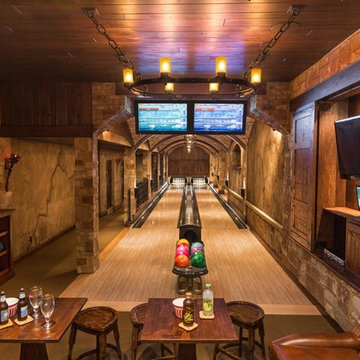
Custom Bowling alley in lower level. From the finished product to the starting point.
Builder Ascent Building Solutions.
Photography by Doug Edmonds

Custom designed and design build of indoor basket ball court, home gym and golf simulator.
Geräumiger Landhaus Fitnessraum mit Indoor-Sportplatz, brauner Wandfarbe, hellem Holzboden, braunem Boden und freigelegten Dachbalken in Boston
Geräumiger Landhaus Fitnessraum mit Indoor-Sportplatz, brauner Wandfarbe, hellem Holzboden, braunem Boden und freigelegten Dachbalken in Boston
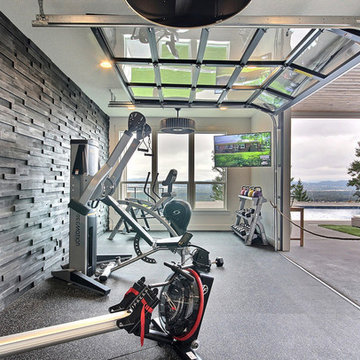
Inspired by the majesty of the Northern Lights and this family's everlasting love for Disney, this home plays host to enlighteningly open vistas and playful activity. Like its namesake, the beloved Sleeping Beauty, this home embodies family, fantasy and adventure in their truest form. Visions are seldom what they seem, but this home did begin 'Once Upon a Dream'. Welcome, to The Aurora.
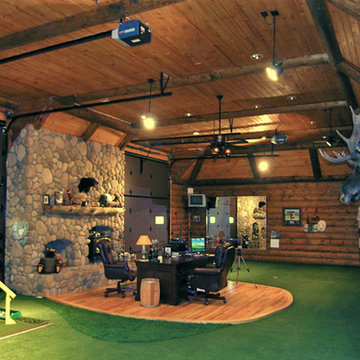
This is a golf training facility near Colorado Springs, CO. The floor is an artificial putting surface. There is a tee pad near one of the overhead doors for shooting to the driving range just outside.

Multifunktionaler, Mittelgroßer Rustikaler Fitnessraum mit Korkboden, grauem Boden, eingelassener Decke und brauner Wandfarbe in Sonstige
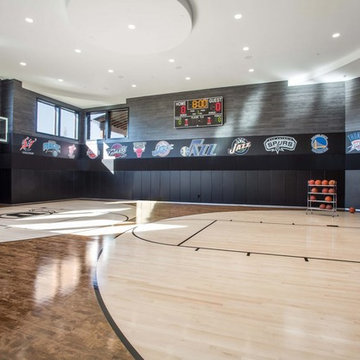
Geräumiger Moderner Fitnessraum mit Indoor-Sportplatz, schwarzer Wandfarbe, hellem Holzboden und beigem Boden in Salt Lake City
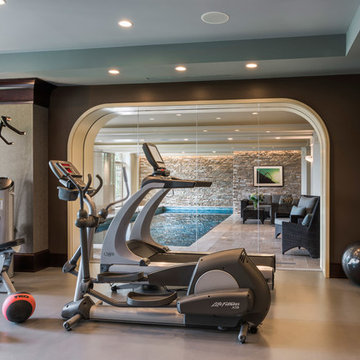
Multifunktionaler Klassischer Fitnessraum mit brauner Wandfarbe in Philadelphia

Complete restructure of this lower level. What was once a theater in this space I now transformed into a basketball court. It turned out to be the ideal space for a basketball court since the space had a awkward 6 ft drop in the old theater ....John Carlson Photography

Custom designed sauna with 9" wide Cedar wall panels including a custom design salt tile wall. Additional feature includes an illuminated sauna bucket.

Geräumiger Country Fitnessraum mit Indoor-Sportplatz, brauner Wandfarbe, braunem Holzboden und braunem Boden in Sonstige
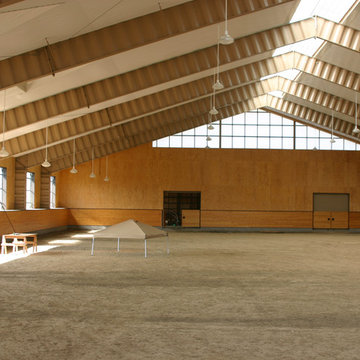
This 215 acre private horse breeding and training facility can house up to 70 horses. Equine Facility Design began the site design when the land was purchased in 2001 and has managed the design team through construction which completed in 2009. Equine Facility Design developed the site layout of roads, parking, building areas, pastures, paddocks, trails, outdoor arena, Grand Prix jump field, pond, and site features. The structures include a 125’ x 250’ indoor steel riding arena building design with an attached viewing room, storage, and maintenance area; and multiple horse barn designs, including a 15 stall retirement horse barn, a 22 stall training barn with rehab facilities, a six stall stallion barn with laboratory and breeding room, a 12 stall broodmare barn with 12’ x 24’ stalls that can become 12’ x 12’ stalls at the time of weaning foals. Equine Facility Design also designed the main residence, maintenance and storage buildings, and pasture shelters. Improvements include pasture development, fencing, drainage, signage, entry gates, site lighting, and a compost facility.
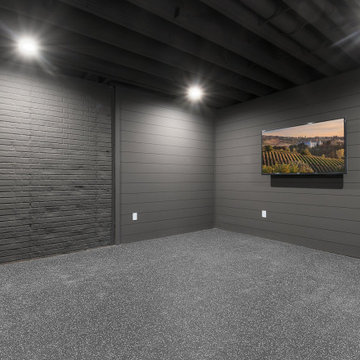
Lower level/Basement workout/home gym. The space is very dramatic with all black walls and ceiling. The flooring is rubber and perfect for a home gym.
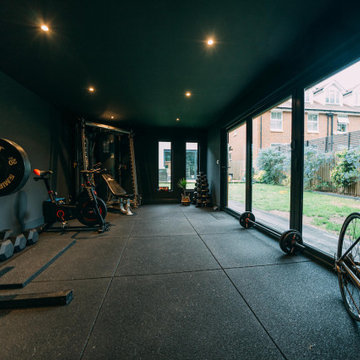
A bespoke built Garden Room Gym in Weybridge Surrey.
The room was complimented with Canadian Redwood Cedar and 3 leaf bifold doors.
Multifunktionaler, Mittelgroßer Moderner Fitnessraum mit schwarzer Wandfarbe in Surrey
Multifunktionaler, Mittelgroßer Moderner Fitnessraum mit schwarzer Wandfarbe in Surrey
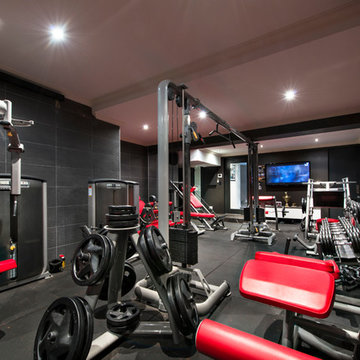
Luxury custom built Mediterranean home built by Claude Verini of Link Construction and Developments
Großer Mediterraner Kraftraum mit schwarzer Wandfarbe in Perth
Großer Mediterraner Kraftraum mit schwarzer Wandfarbe in Perth
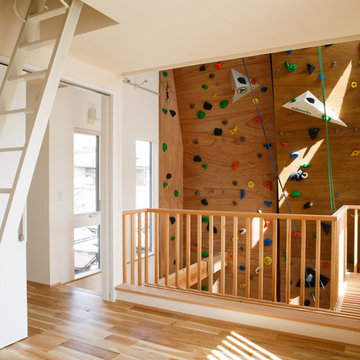
2階からの吹き抜け
Moderner Fitnessraum mit Kletterwand, brauner Wandfarbe, braunem Holzboden und braunem Boden in Kyoto
Moderner Fitnessraum mit Kletterwand, brauner Wandfarbe, braunem Holzboden und braunem Boden in Kyoto
Fitnessraum mit schwarzer Wandfarbe und brauner Wandfarbe Ideen und Design
3
