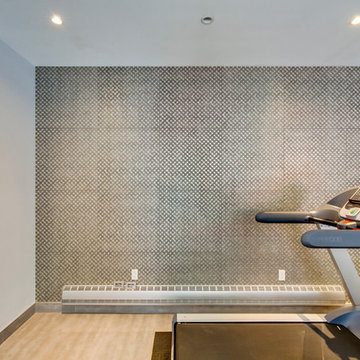Fitnessraum mit Sperrholzboden und Porzellan-Bodenfliesen Ideen und Design
Suche verfeinern:
Budget
Sortieren nach:Heute beliebt
21 – 40 von 127 Fotos
1 von 3
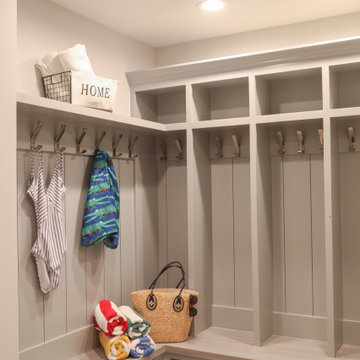
LOWELL CUSTOM HOMES, LAKE GENEVA, WI. Cubbies and bench on lower level just off of back lake entry - custom built-in bench by Lowell.
Mittelgroßer Maritimer Fitnessraum mit grauer Wandfarbe und Porzellan-Bodenfliesen in Milwaukee
Mittelgroßer Maritimer Fitnessraum mit grauer Wandfarbe und Porzellan-Bodenfliesen in Milwaukee
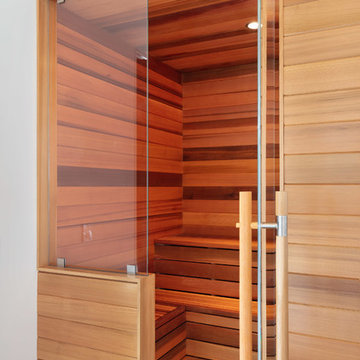
Architect: Doug Brown, DBVW Architects / Photographer: Robert Brewster Photography
Multifunktionaler, Mittelgroßer Moderner Fitnessraum mit weißer Wandfarbe, Porzellan-Bodenfliesen und buntem Boden in Providence
Multifunktionaler, Mittelgroßer Moderner Fitnessraum mit weißer Wandfarbe, Porzellan-Bodenfliesen und buntem Boden in Providence

The Design Styles Architecture team beautifully remodeled the exterior and interior of this Carolina Circle home. The home was originally built in 1973 and was 5,860 SF; the remodel added 1,000 SF to the total under air square-footage. The exterior of the home was revamped to take your typical Mediterranean house with yellow exterior paint and red Spanish style roof and update it to a sleek exterior with gray roof, dark brown trim, and light cream walls. Additions were done to the home to provide more square footage under roof and more room for entertaining. The master bathroom was pushed out several feet to create a spacious marbled master en-suite with walk in shower, standing tub, walk in closets, and vanity spaces. A balcony was created to extend off of the second story of the home, creating a covered lanai and outdoor kitchen on the first floor. Ornamental columns and wrought iron details inside the home were removed or updated to create a clean and sophisticated interior. The master bedroom took the existing beam support for the ceiling and reworked it to create a visually stunning ceiling feature complete with up-lighting and hanging chandelier creating a warm glow and ambiance to the space. An existing second story outdoor balcony was converted and tied in to the under air square footage of the home, and is now used as a workout room that overlooks the ocean. The existing pool and outdoor area completely updated and now features a dock, a boat lift, fire features and outdoor dining/ kitchen.
Photo by: Design Styles Architecture
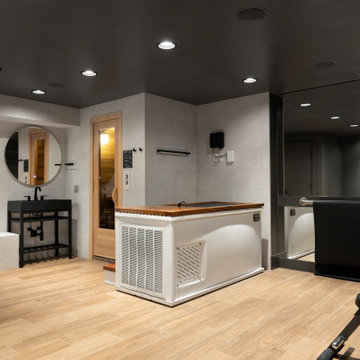
Home gym, cold plunge, sauna, steam shower with bench and work out area
Mittelgroßer Retro Kraftraum mit grauer Wandfarbe, Porzellan-Bodenfliesen und braunem Boden in Salt Lake City
Mittelgroßer Retro Kraftraum mit grauer Wandfarbe, Porzellan-Bodenfliesen und braunem Boden in Salt Lake City
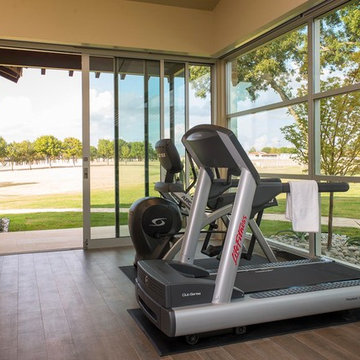
Danny Piassick
Multifunktionaler, Mittelgroßer Mid-Century Fitnessraum mit beiger Wandfarbe und Porzellan-Bodenfliesen in Austin
Multifunktionaler, Mittelgroßer Mid-Century Fitnessraum mit beiger Wandfarbe und Porzellan-Bodenfliesen in Austin
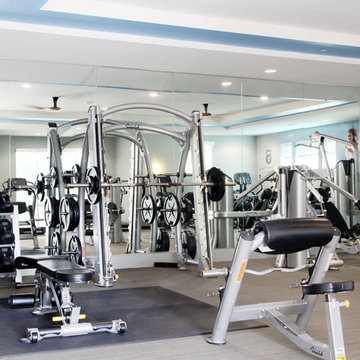
Multifunktionaler, Großer Moderner Fitnessraum mit weißer Wandfarbe, Porzellan-Bodenfliesen und grauem Boden in Austin
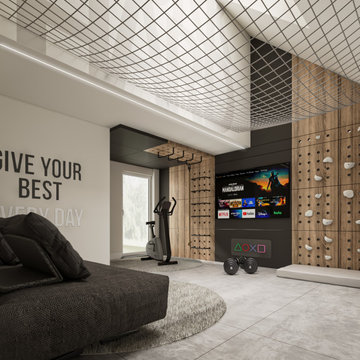
Großer Moderner Fitnessraum mit Kletterwand, weißer Wandfarbe, Porzellan-Bodenfliesen und grauem Boden in Turin
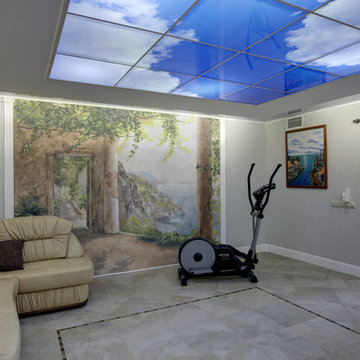
Этот дом, купленный заказчиком в виде говой кирпичной коробки, был подвергнут реконструкции более чем наполовину своего объема. На первом этаже вместо гаража сделали гостевые спальни, пристроили остекленный тамбур - парадный вход, с балконом на 2 этаже, веранду на выходе в сад превратили в помещение столовой, а над ней на 2 этаже вытянули кровлю и сделали зимний сад. Стилистически архитектурный объем здания решили в виде дворянской усадьбы в классическом стиле,оштукатурили стены, добавили лепнину и кованые ограждения. Под стиль основного дома мной был спроектирован отдельно стоящий гараж - хозблок,с помещением для садовника и охраны на 2 этаже.
Внутренний интерьер дома выполнен в классическом ,французском стиле, с добавлением витражей, кованой лестницы, пол в холле 1 этажа выложен плитами из травертина со вставкой из мраморной мозаики. Голубая гостиная получилась легкая и воздушная благодаря светлым оттенкам стен и мебели. Люстры итальянской фабрики Mechini, ручной работы, делают интерьер гостиной узнаваемым, индивидуальным.
Радиусные двери, образующие лестничный холл перед кабинетом на промежуточном этаже и встроенная мебель в самом кабинете выполнены по эскизам архитектора мастерами-краснодеревщиками. Витражи, которые украшают двери, а также витражи в холле 1 этажа и на лестнице - выполнены в технике "Тиффани" художниками по стеклу.
Интерьер хозяйской спальни является изящным фоном для мебели ручной работы - комплект кровать, тумбочки, комод, туалетный столик - серо-голубые тканевые обои и тепло-бежевый фон стен создают мягкую, приятную атмосферу, а полог из кружевной ткани над кроватью добавляет уюта.
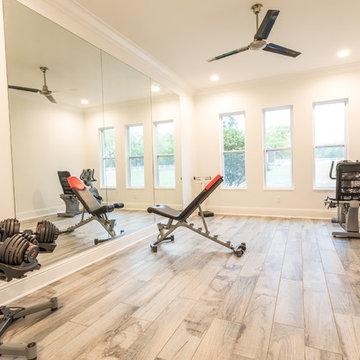
Mirrored workout room
Mittelgroßer Klassischer Kraftraum mit grauer Wandfarbe und Porzellan-Bodenfliesen in Sonstige
Mittelgroßer Klassischer Kraftraum mit grauer Wandfarbe und Porzellan-Bodenfliesen in Sonstige
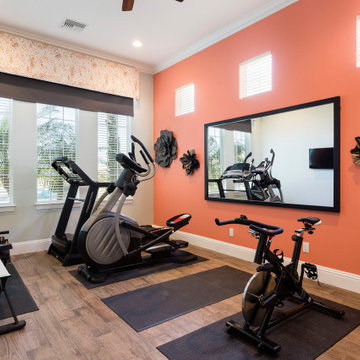
Reunion Resort
Kissimmee FL
Landmark Custom Builder & Remodeling
Multifunktionaler, Mittelgroßer Klassischer Fitnessraum mit oranger Wandfarbe, Porzellan-Bodenfliesen und braunem Boden in Orlando
Multifunktionaler, Mittelgroßer Klassischer Fitnessraum mit oranger Wandfarbe, Porzellan-Bodenfliesen und braunem Boden in Orlando
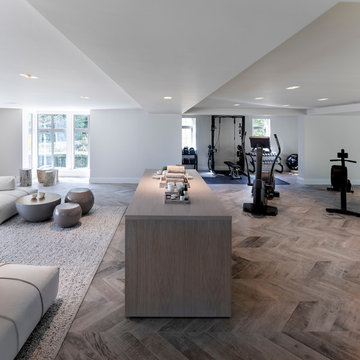
The stunning Home Gym / Fitness suite in this Llama Group & Janey Butler Interiors luxury home project. With stunning views over the pool below and gardens and lake outside, this totally air conditioned space is home to the most up to date Technogym equipment and stunning Janey Butler Interiors furniture style and design in the relax area of the suite with large leather chill out style sofa's and bespoke white wood and bronze cabinet that houses fridges for water and storage.All furniture is available through Janey Butler Interiors.
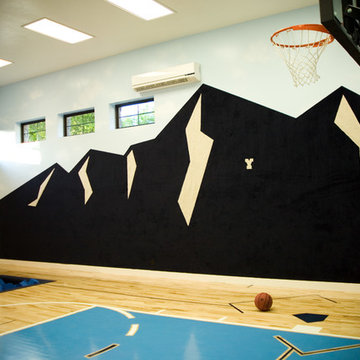
Großer Klassischer Fitnessraum mit Indoor-Sportplatz, bunten Wänden und Sperrholzboden in Salt Lake City
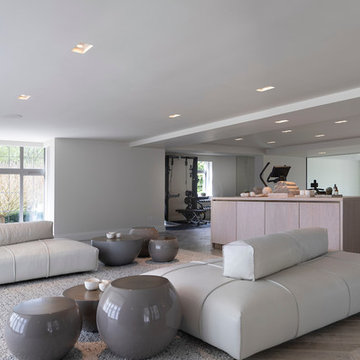
The stunning Home Gym / Fitness suite in this Llama Group & Janey Butler Interiors luxury home project. With stunning views over the pool below and gardens and lake outside, this totally air conditioned space is home to the most up to date Technogym equipment and stunning Janey Butler Interiors furniture style and design in the relax area of the suite with large leather chill out style sofa's and bespoke white wood and bronze cabinet that houses fridges for water and storage.All furniture is available through Janey Butler Interiors.
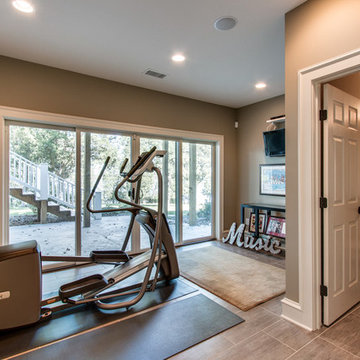
Jodi Totten, Showcase Photography
Kleiner Klassischer Kraftraum mit grüner Wandfarbe und Porzellan-Bodenfliesen in Kansas City
Kleiner Klassischer Kraftraum mit grüner Wandfarbe und Porzellan-Bodenfliesen in Kansas City
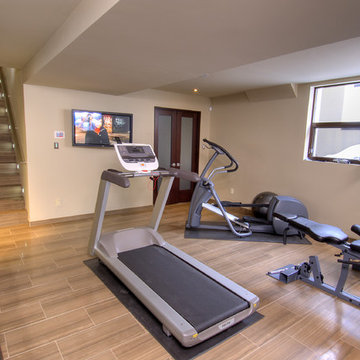
This home was the Bronze medalist for "Best Integrated Home" in Electronic House Magazine and Silver Medalist from the Custom Electronic Design and Installation Association.
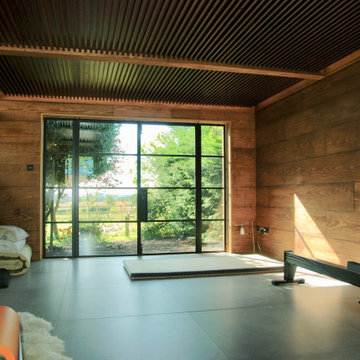
A safe place for out-of-hours working, exercise & sleeping, this garden retreat was slotted into the corner of the garden. It utilises the existing stone arch as its entrance and is part of the garden as soon as built. Tatami-mat proportions were used, and a number of forms were explored before the final solution emerged.
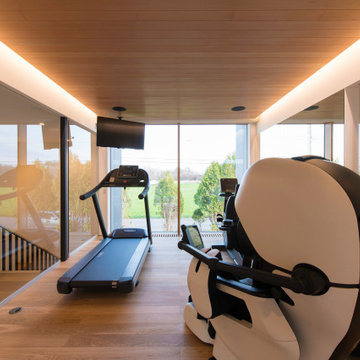
写真 新良太
Großer Moderner Kraftraum mit weißer Wandfarbe, Sperrholzboden und braunem Boden
Großer Moderner Kraftraum mit weißer Wandfarbe, Sperrholzboden und braunem Boden
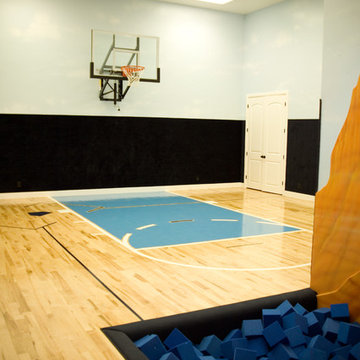
Großer Klassischer Fitnessraum mit Indoor-Sportplatz, bunten Wänden und Sperrholzboden in Salt Lake City
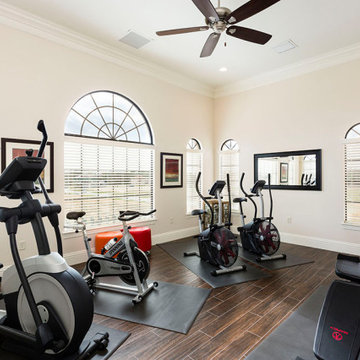
Landmark Custom Builder & Remodeling Reunion Resort Kissimmee FL 34747
Multifunktionaler, Mittelgroßer Moderner Fitnessraum mit beiger Wandfarbe, Porzellan-Bodenfliesen und braunem Boden in Orlando
Multifunktionaler, Mittelgroßer Moderner Fitnessraum mit beiger Wandfarbe, Porzellan-Bodenfliesen und braunem Boden in Orlando
Fitnessraum mit Sperrholzboden und Porzellan-Bodenfliesen Ideen und Design
2
