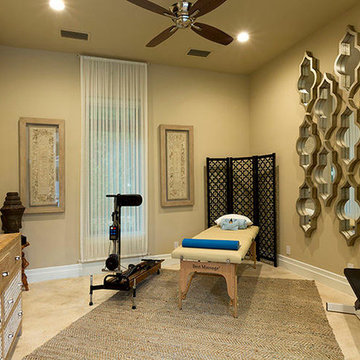Fitnessraum mit Travertin und Betonboden Ideen und Design
Suche verfeinern:
Budget
Sortieren nach:Heute beliebt
121 – 140 von 283 Fotos
1 von 3
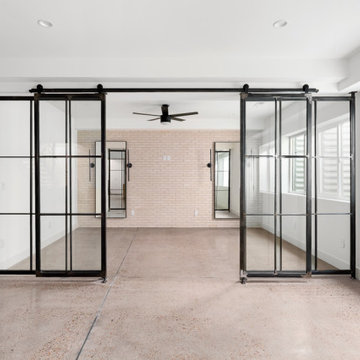
Multifunktionaler Moderner Fitnessraum mit weißer Wandfarbe, Betonboden und grauem Boden in Denver
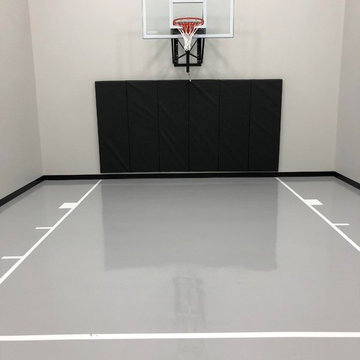
This Millz House installed game court, Twin Cities Spring Parade of Homes #33, features a floor coating in white knight gray, white game lines, a black wall pad, and a 60" adjustable hoop.
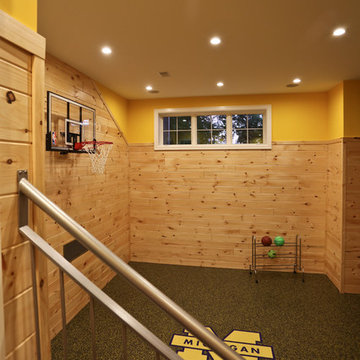
A unique combination of stone, siding and window adds plenty of charm to this Craftsman-inspired design. Pillars at the front door invite guests inside, where a spacious floor plan makes them feel at home. At the center of the plan is the large family kitchen, which includes a convenient island with built-in table and a private hearth room. The foyer leads to the spacious living room which features a fireplace. At night, enjoy your private master suite, which boasts a serene sitting room, a roomy bath and a personal patio. Upstairs are three additional bedrooms and baths and a loft, while the lower level contains a famly room, office, guest bedroom and handy kids activity area.
Photographer: Chuck Heiney
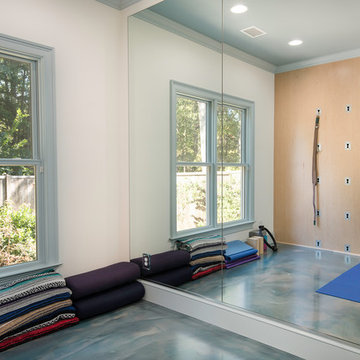
Pool house with entertaining/living space, sauna and yoga room. This 800 square foot space has a kitchenette with quartz counter tops and hidden outlets, and a bathroom with a porcelain tiled shower. The concrete floors are stained in blue swirls to match the color of water, peacefully connecting the outdoor space to the indoor living space. The 16 foot sliding glass doors open the pool house to the pool.
Photo credit: Alvaro Santistevan
Interior Design: Kate Lynch
Building Design: Hodge Design & Remodeling
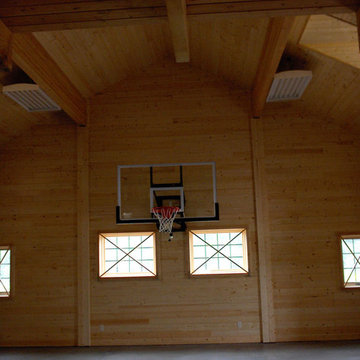
Finished indoor gym with basketball hoop.
Großer Rustikaler Fitnessraum mit Indoor-Sportplatz, brauner Wandfarbe und Betonboden in Sonstige
Großer Rustikaler Fitnessraum mit Indoor-Sportplatz, brauner Wandfarbe und Betonboden in Sonstige

Mittelgroßer Moderner Fitnessraum mit weißer Wandfarbe, braunem Boden und Betonboden in Sonstige
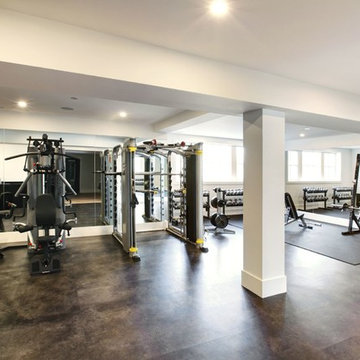
Geräumiger Moderner Kraftraum mit weißer Wandfarbe, Betonboden und grauem Boden in Toronto
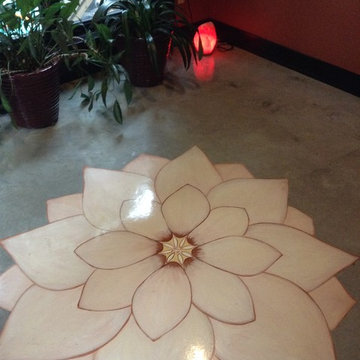
My clients have an active yoga practice and a dedicated space for that was planned into the home. The concrete floor was painted with a custom lotus mandala by a friend of the homeowner. We then pulled a warm rust tone from the mandala to use as the wall colour. The effect is a space that feels peaceful and meditative.
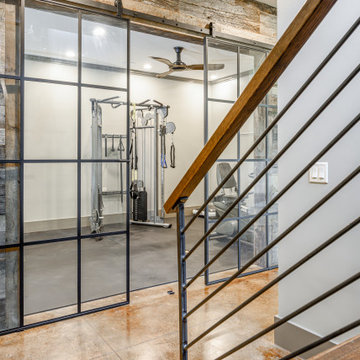
Custom-built in-home gym, in front of the stairs
Mittelgroßer Uriger Kraftraum mit beiger Wandfarbe, Betonboden und braunem Boden in Sonstige
Mittelgroßer Uriger Kraftraum mit beiger Wandfarbe, Betonboden und braunem Boden in Sonstige
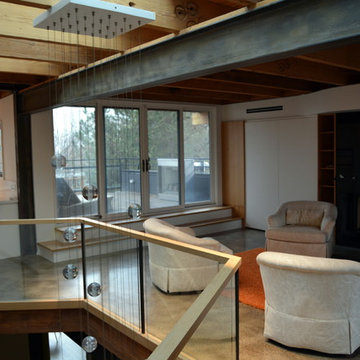
3rd floor gym and sitting room. featuring a bar with walkouts to front and rear terraces. Gas fireplace, Custom Integrated Murphy Bed.
Multifunktionaler, Großer Moderner Fitnessraum mit weißer Wandfarbe und Betonboden in Toronto
Multifunktionaler, Großer Moderner Fitnessraum mit weißer Wandfarbe und Betonboden in Toronto
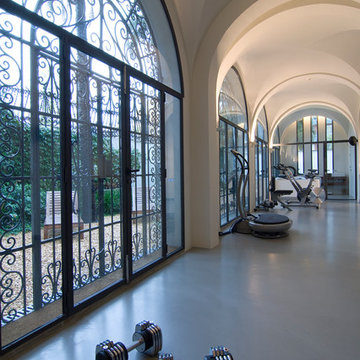
Multifunktionaler, Großer Moderner Fitnessraum mit weißer Wandfarbe und Betonboden in Barcelona
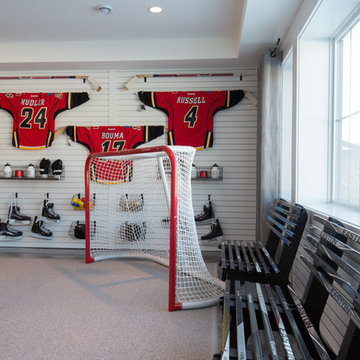
Adrian Shellard
Multifunktionaler, Großer Moderner Fitnessraum mit weißer Wandfarbe und Betonboden in Calgary
Multifunktionaler, Großer Moderner Fitnessraum mit weißer Wandfarbe und Betonboden in Calgary
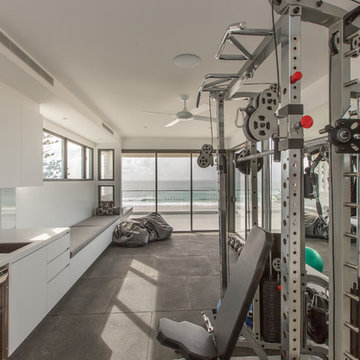
Multifunktionaler, Großer Moderner Fitnessraum mit weißer Wandfarbe und Betonboden in Gold Coast - Tweed
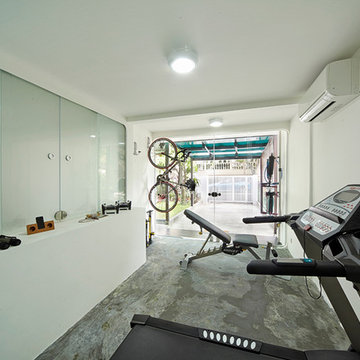
Multifunktionaler, Mittelgroßer Moderner Fitnessraum mit weißer Wandfarbe und Betonboden in Singapur
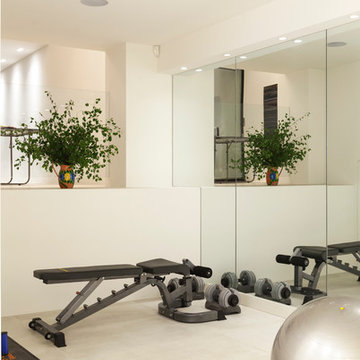
In addition to the gym area (with steam room) and all-important state-of-the-art home cinema, the lower-ground floor and basement offers flexible zones for entertaining, with a games room that’s perfect for kids. An internal courtyard / atrium with double-height space delivers a further sense of Zen to the property
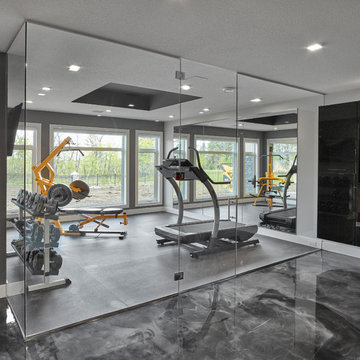
Great gym with glass walls and a beautiful view
Mittelgroßer Moderner Kraftraum mit grauer Wandfarbe, Betonboden und grauem Boden in Edmonton
Mittelgroßer Moderner Kraftraum mit grauer Wandfarbe, Betonboden und grauem Boden in Edmonton
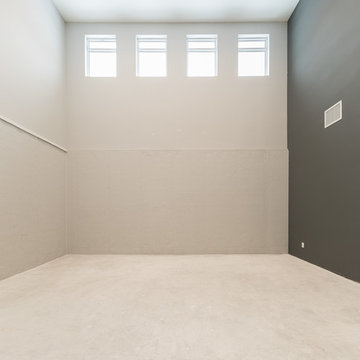
Multifunktionaler, Mittelgroßer Klassischer Fitnessraum mit grauer Wandfarbe, Betonboden und grauem Boden in Minneapolis
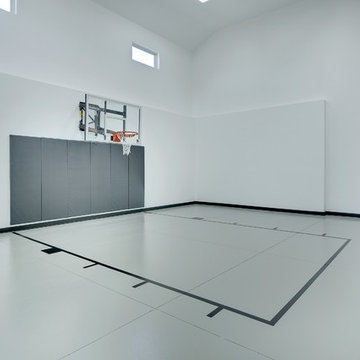
H-O-R-S-E! Play a little b-ball on this indoor half-court. Photography by Spacecrafting
Großer Klassischer Fitnessraum mit Indoor-Sportplatz, weißer Wandfarbe und Betonboden in Minneapolis
Großer Klassischer Fitnessraum mit Indoor-Sportplatz, weißer Wandfarbe und Betonboden in Minneapolis
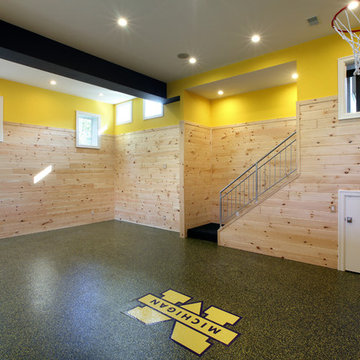
A unique combination of stone, siding and window adds plenty of charm to this Craftsman-inspired design. Pillars at the front door invite guests inside, where a spacious floor plan makes them feel at home. At the center of the plan is the large family kitchen, which includes a convenient island with built-in table and a private hearth room. The foyer leads to the spacious living room which features a fireplace. At night, enjoy your private master suite, which boasts a serene sitting room, a roomy bath and a personal patio. Upstairs are three additional bedrooms and baths and a loft, while the lower level contains a famly room, office, guest bedroom and handy kids activity area.
Photographer: Chuck Heiney
Fitnessraum mit Travertin und Betonboden Ideen und Design
7
