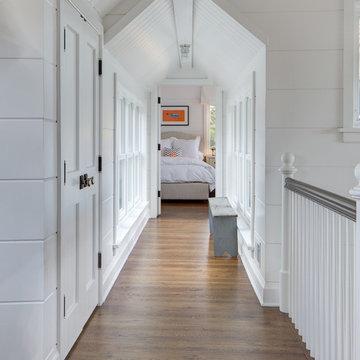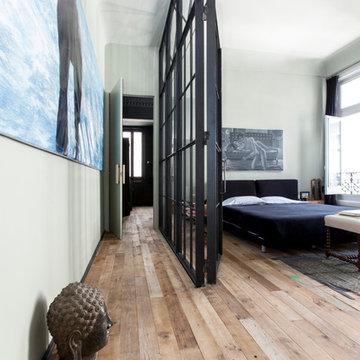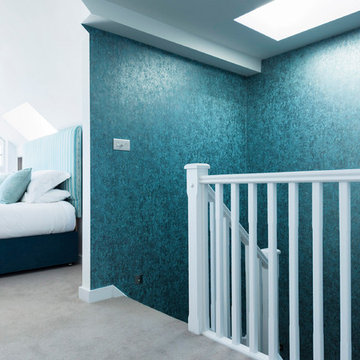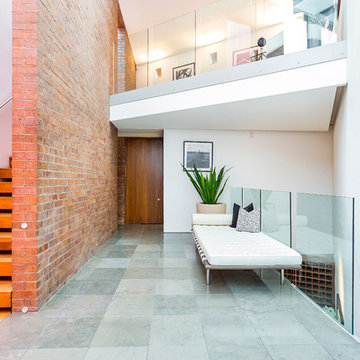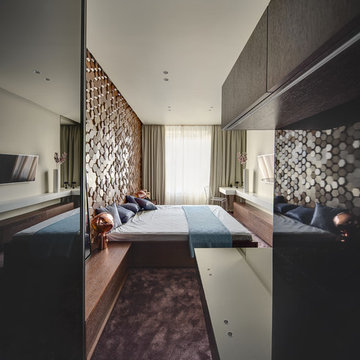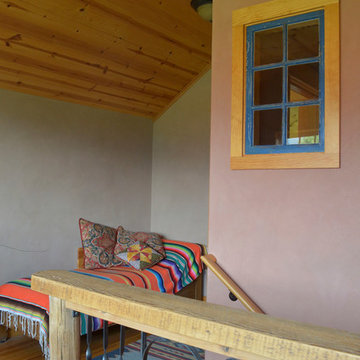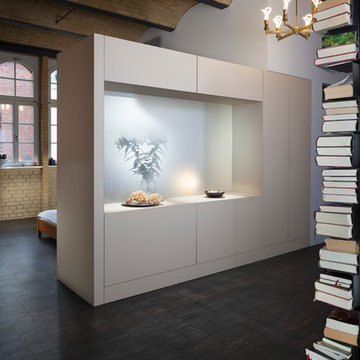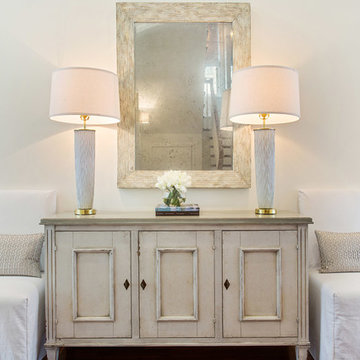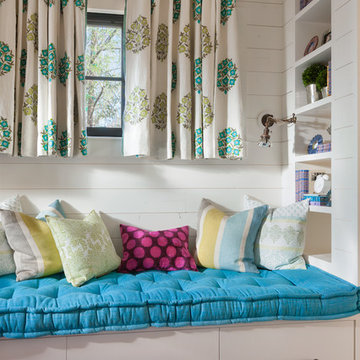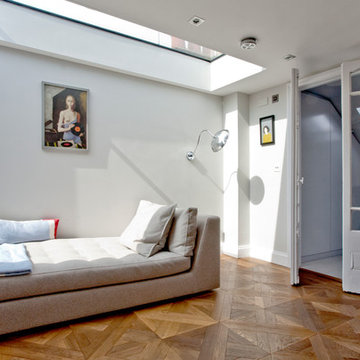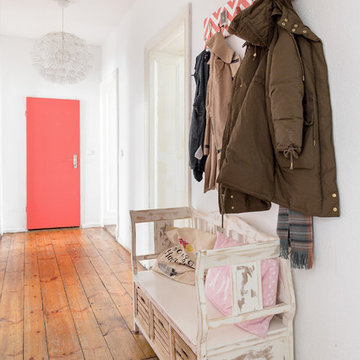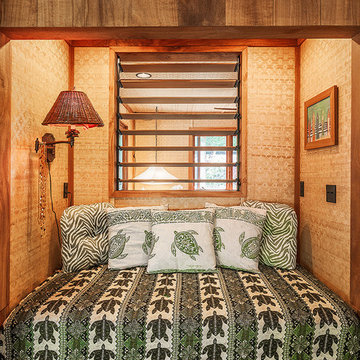Flur Ideen und Design
Suche verfeinern:
Budget
Sortieren nach:Heute beliebt
21 – 40 von 144 Fotos
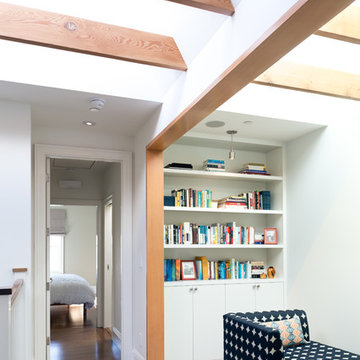
Photo by Nicholas V. Ruiz
Moderner Flur mit weißer Wandfarbe und dunklem Holzboden in San Francisco
Moderner Flur mit weißer Wandfarbe und dunklem Holzboden in San Francisco
Finden Sie den richtigen Experten für Ihr Projekt
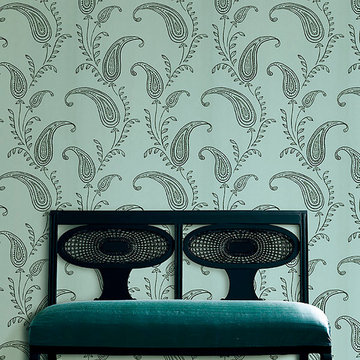
Verve designer paisley wallpaper in pale blue, Brewster Home Fashions
Moderner Flur in Boston
Moderner Flur in Boston
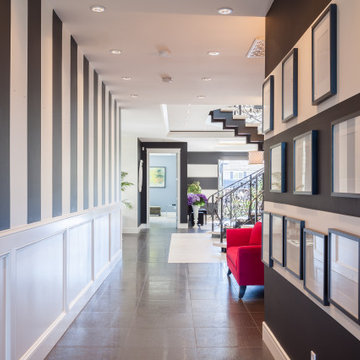
Geothermal hybrid natural gas in-floor heating system and HVAC, all floor covering are Italian and Spanish porcelain tiles.
Double door entries from the front and one from the side of the house leads visitors to the fantastic staircase. The third entry is serving the kitchen and the fourth folding door connected the grate room to the patio, which leads to the pool and hot tub area.
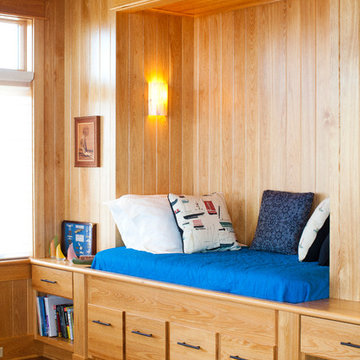
Day bed
Mittelgroßer Rustikaler Flur mit beiger Wandfarbe und hellem Holzboden in Richmond
Mittelgroßer Rustikaler Flur mit beiger Wandfarbe und hellem Holzboden in Richmond
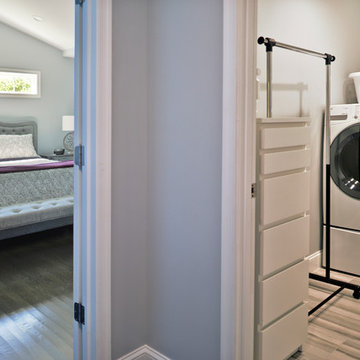
For this recently moved in military family, their old rambler home offered plenty of area for potential improvement. An entire new kitchen space was designed to create a greater feeling of family warmth.
It all started with gutting the old rundown kitchen. The kitchen space was cramped and disconnected from the rest of the main level. There was a large bearing wall separating the living room from the kitchen and the dining room.
A structure recessed beam was inserted into the attic space that enabled opening up of the entire main level. A large L-shaped island took over the wall placement giving a big work and storage space for the kitchen.
Installed wood flooring matched up with the remaining living space created a continuous seam-less main level.
By eliminating a side door and cutting through brick and block back wall, a large picture window was inserted to allow plenty of natural light into the kitchen.
Recessed and pendent lights also improved interior lighting.
By using offset cabinetry and a carefully selected granite slab to complement each other, a more soothing space was obtained to inspire cooking and entertaining. The fabulous new kitchen was completed with a new French door leading to the sun room.
This family is now very happy with the massive transformation, and are happy to join their new community.
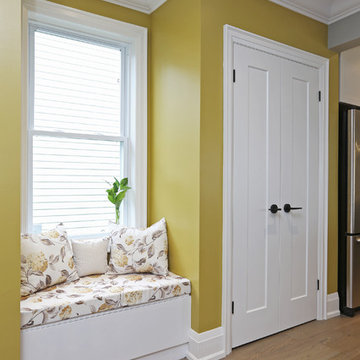
Kleiner Landhausstil Flur mit gelber Wandfarbe, hellem Holzboden und beigem Boden in Toronto
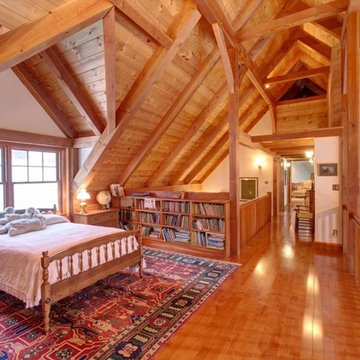
Rustikaler Flur mit weißer Wandfarbe und braunem Holzboden in New York
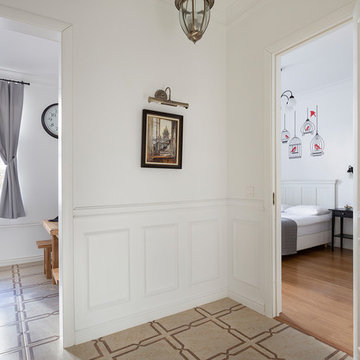
Tatiana Nikitina
Mittelgroßer Skandinavischer Flur mit weißer Wandfarbe, Keramikboden und beigem Boden in Sankt Petersburg
Mittelgroßer Skandinavischer Flur mit weißer Wandfarbe, Keramikboden und beigem Boden in Sankt Petersburg
Flur Ideen und Design
2
