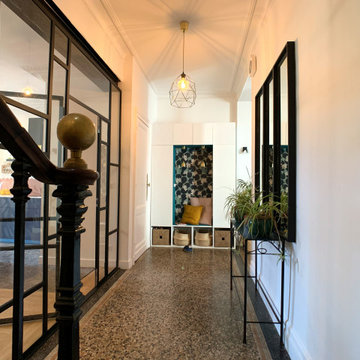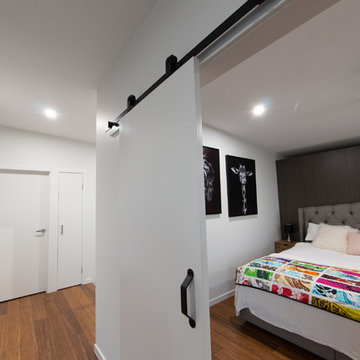Flur mit Bambusparkett und Terrazzo-Boden Ideen und Design
Suche verfeinern:
Budget
Sortieren nach:Heute beliebt
61 – 80 von 509 Fotos
1 von 3
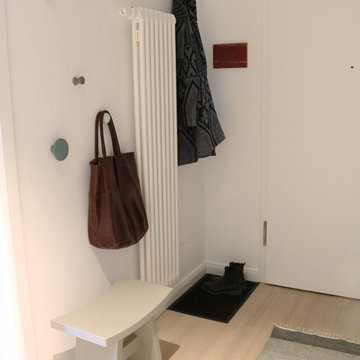
Bambusparkett nach Umbau, neue Eingangsgestaltung, Flur-neu
Mittelgroßer Moderner Flur mit weißer Wandfarbe, Bambusparkett und weißem Boden in Berlin
Mittelgroßer Moderner Flur mit weißer Wandfarbe, Bambusparkett und weißem Boden in Berlin
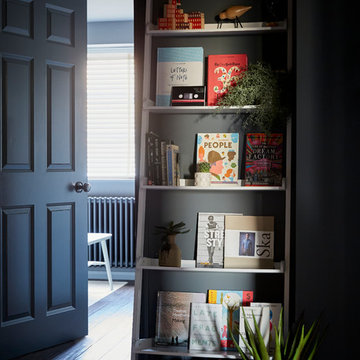
Previously a bland corridor, we painted the walls dark and added colour and texture with an abundance of plants and this ladder bookshelf. The dark bamboo flooring is both budget and environmentally conscious whilst looking amazing. The room beyond is the guest bedroom.
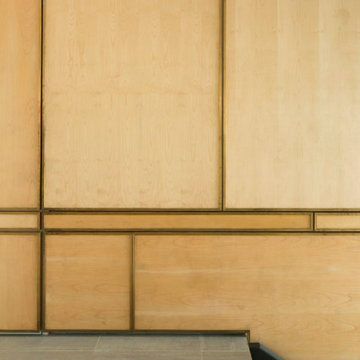
From the very first site visit the vision has been to capture the magnificent view and find ways to frame, surprise and combine it with movement through the building. This has been achieved in a Picturesque way by tantalising and choreographing the viewer’s experience.
The public-facing facade is muted with simple rendered panels, large overhanging roofs and a single point of entry, taking inspiration from Katsura Palace in Kyoto, Japan. Upon entering the cavernous and womb-like space the eye is drawn to a framed view of the Indian Ocean while the stair draws one down into the main house. Below, the panoramic vista opens up, book-ended by granitic cliffs, capped with lush tropical forests.
At the lower living level, the boundary between interior and veranda blur and the infinity pool seemingly flows into the ocean. Behind the stair, half a level up, the private sleeping quarters are concealed from view. Upstairs at entrance level, is a guest bedroom with en-suite bathroom, laundry, storage room and double garage. In addition, the family play-room on this level enjoys superb views in all directions towards the ocean and back into the house via an internal window.
In contrast, the annex is on one level, though it retains all the charm and rigour of its bigger sibling.
Internally, the colour and material scheme is minimalist with painted concrete and render forming the backdrop to the occasional, understated touches of steel, timber panelling and terrazzo. Externally, the facade starts as a rusticated rougher render base, becoming refined as it ascends the building. The composition of aluminium windows gives an overall impression of elegance, proportion and beauty. Both internally and externally, the structure is exposed and celebrated.
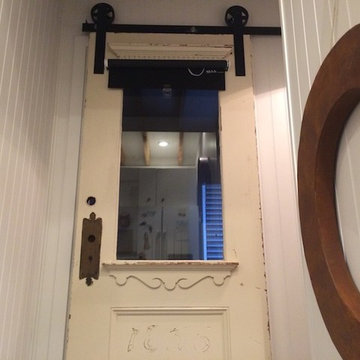
Kimberley Hasselbrink
Kleiner Country Flur mit weißer Wandfarbe, Bambusparkett und schwarzem Boden in Sonstige
Kleiner Country Flur mit weißer Wandfarbe, Bambusparkett und schwarzem Boden in Sonstige
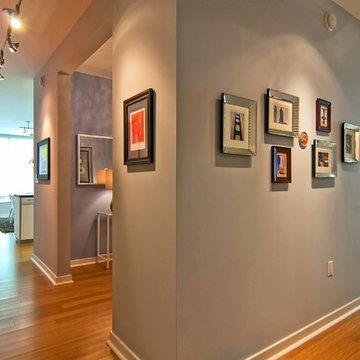
Hallway from great room to bedrooms featuring framed art.
Photo by LuxeHomeTours
Kleiner Moderner Flur mit grauer Wandfarbe und Bambusparkett in San Francisco
Kleiner Moderner Flur mit grauer Wandfarbe und Bambusparkett in San Francisco
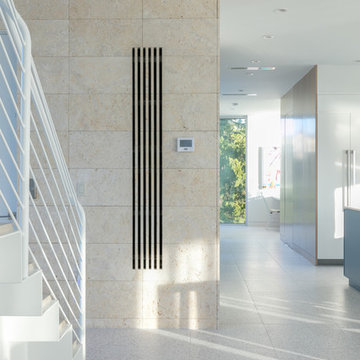
BeachHaus is built on a previously developed site on Siesta Key. It sits directly on the bay but has Gulf views from the upper floor and roof deck.
The client loved the old Florida cracker beach houses that are harder and harder to find these days. They loved the exposed roof joists, ship lap ceilings, light colored surfaces and inviting and durable materials.
Given the risk of hurricanes, building those homes in these areas is not only disingenuous it is impossible. Instead, we focused on building the new era of beach houses; fully elevated to comfy with FEMA requirements, exposed concrete beams, long eaves to shade windows, coralina stone cladding, ship lap ceilings, and white oak and terrazzo flooring.
The home is Net Zero Energy with a HERS index of -25 making it one of the most energy efficient homes in the US. It is also certified NGBS Emerald.
Photos by Ryan Gamma Photography
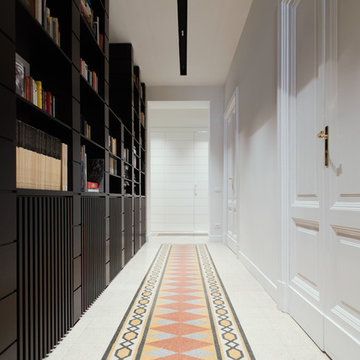
Un lungo 'tappeto' di piastrelle di graniglia recuperate da altri ambienti enfatizza la linearità della geometria dello spazio ed è messo in evidenza da una serie di corpi illuminanti nascosti in una stretta e continua rientranza nera del soffitto.
Una nuova libreria in legno laccato nero impreziosisce la parete di sinistra su cui affacciano le vecchie porte recuperate e ristrutturate dietro le quali trovano posto le camere dei ragazzi. Anche il disegno della libreria mira ad enfatizzare, in particolare con le modulari rientranze lineari ricavate nei montanti verticali, la linearità dell'ambiente. Sul fondo si apre uno spazio di distribuzione in cui le porte sono inserite in una boiserie che riprende i ricorsi orizzontali della libreria.
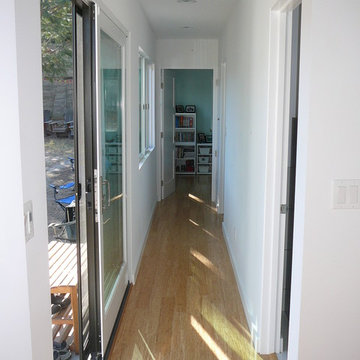
Bill Gregory
Kleiner Moderner Flur mit weißer Wandfarbe und Bambusparkett in Los Angeles
Kleiner Moderner Flur mit weißer Wandfarbe und Bambusparkett in Los Angeles
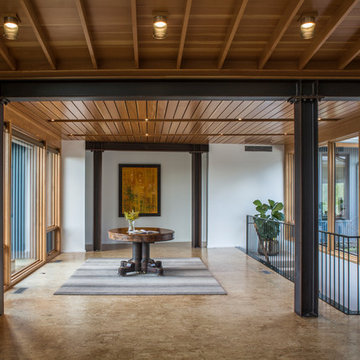
Mittelgroßer Moderner Flur mit weißer Wandfarbe, Bambusparkett und beigem Boden in Sonstige
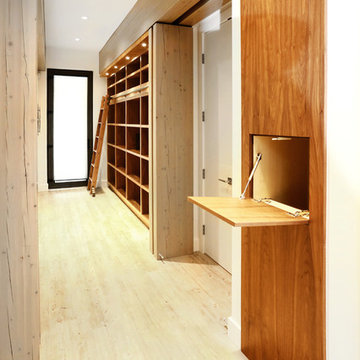
Geräumiger Asiatischer Flur mit weißer Wandfarbe, Bambusparkett und beigem Boden in Vancouver
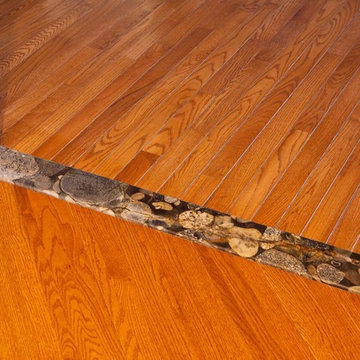
Dimitri Ganas
Kleiner Klassischer Flur mit gelber Wandfarbe und Bambusparkett in Baltimore
Kleiner Klassischer Flur mit gelber Wandfarbe und Bambusparkett in Baltimore
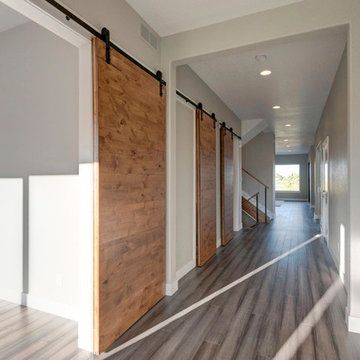
Großer Moderner Flur mit grauer Wandfarbe, Bambusparkett und buntem Boden in Denver
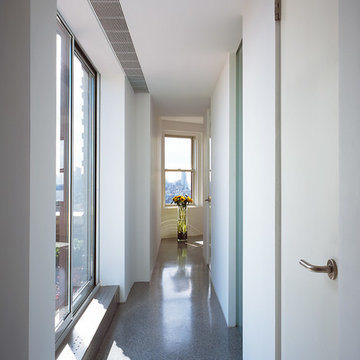
Riverside Drive Penthouse, New York City
Moderner Flur mit weißer Wandfarbe, Terrazzo-Boden und grauem Boden in New York
Moderner Flur mit weißer Wandfarbe, Terrazzo-Boden und grauem Boden in New York
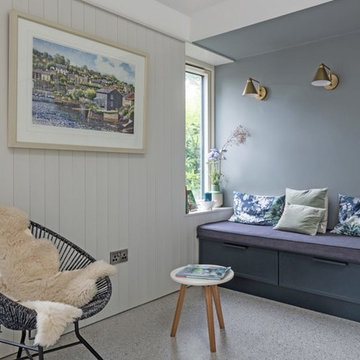
Glenline / Bespoke Kitchens & Interiors - Design and manufacture of bespoke kitchens and interiors cabinetry, working with clients throughout Ireland.

Remodeled mid-century home with terrazzo floors, original doors, hardware, and brick interior wall. Exposed beams and sconces by In Common With
Mittelgroßer Mid-Century Flur mit weißer Wandfarbe, Terrazzo-Boden, grauem Boden, freigelegten Dachbalken und Ziegelwänden in Salt Lake City
Mittelgroßer Mid-Century Flur mit weißer Wandfarbe, Terrazzo-Boden, grauem Boden, freigelegten Dachbalken und Ziegelwänden in Salt Lake City
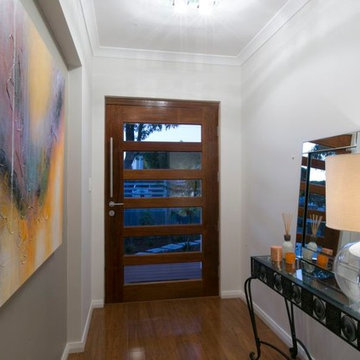
All Rights Reserved © Mondo Exclusive Homes (mondoexclusive.com)
Mittelgroßer Moderner Flur mit weißer Wandfarbe und Bambusparkett in Perth
Mittelgroßer Moderner Flur mit weißer Wandfarbe und Bambusparkett in Perth
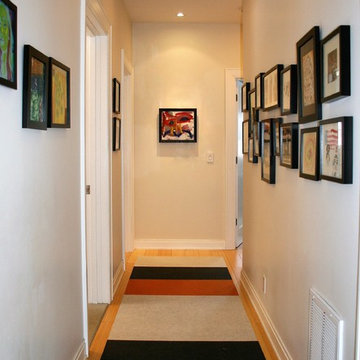
Hallway displaying family photographs and art
Moderner Flur mit Bambusparkett und weißer Wandfarbe in New York
Moderner Flur mit Bambusparkett und weißer Wandfarbe in New York
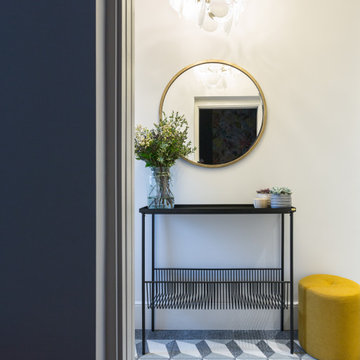
Entrance Hallway
Kleiner Moderner Flur mit weißer Wandfarbe, Terrazzo-Boden und blauem Boden in Gloucestershire
Kleiner Moderner Flur mit weißer Wandfarbe, Terrazzo-Boden und blauem Boden in Gloucestershire
Flur mit Bambusparkett und Terrazzo-Boden Ideen und Design
4
