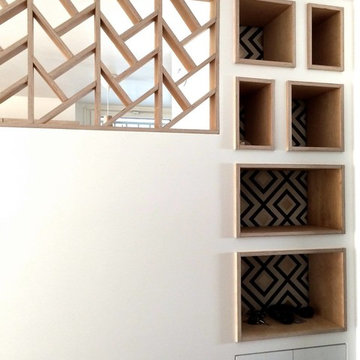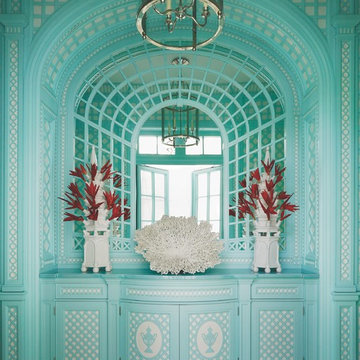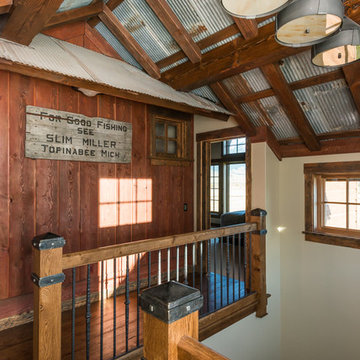Flur mit blauer Wandfarbe und bunten Wänden Ideen und Design
Suche verfeinern:
Budget
Sortieren nach:Heute beliebt
161 – 180 von 4.196 Fotos
1 von 3
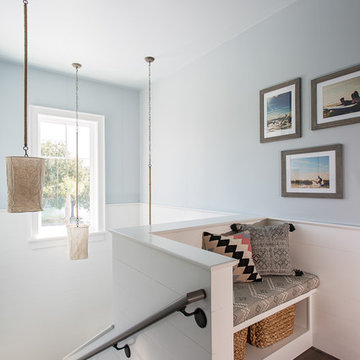
Julia Lynn
Maritimer Flur mit blauer Wandfarbe, dunklem Holzboden und braunem Boden in Charleston
Maritimer Flur mit blauer Wandfarbe, dunklem Holzboden und braunem Boden in Charleston
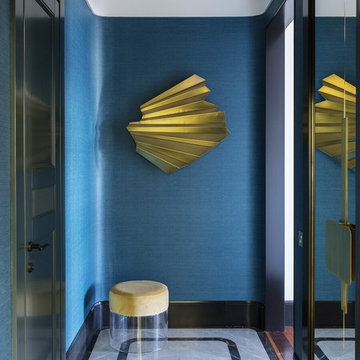
Ксения Брейво-дизайнер интерьера, декоратор. Фрагмент прихожей с видом на скульптуру.
Klassischer Flur mit blauer Wandfarbe, Marmorboden und grauem Boden in Moskau
Klassischer Flur mit blauer Wandfarbe, Marmorboden und grauem Boden in Moskau
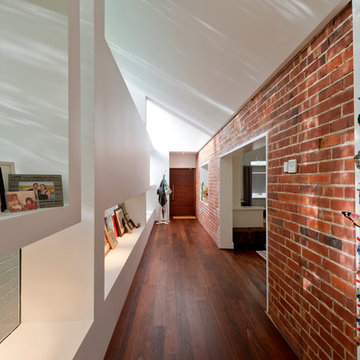
The perfect hallway to welcome you home; Large recessed windows and angled ceilings allow natural light to flood into this spacious hall. Whilst the window sills provide plenty of surface and space for precious memorabilia to be showcased.
The raw face brick wall adds character, line and texture; A focal point of this hallway.
Photographed by Stephen Nicholls
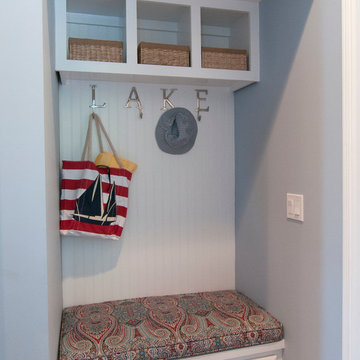
Mud room and utility space provide a convenient place to drop bags, keys, and shoes on the way in from the garage. This built-in locker has storage and seating with basket storage for loose items.

On April 22, 2013, MainStreet Design Build began a 6-month construction project that ended November 1, 2013 with a beautiful 655 square foot addition off the rear of this client's home. The addition included this gorgeous custom kitchen, a large mudroom with a locker for everyone in the house, a brand new laundry room and 3rd car garage. As part of the renovation, a 2nd floor closet was also converted into a full bathroom, attached to a child’s bedroom; the formal living room and dining room were opened up to one another with custom columns that coordinated with existing columns in the family room and kitchen; and the front entry stairwell received a complete re-design.
KateBenjamin Photography
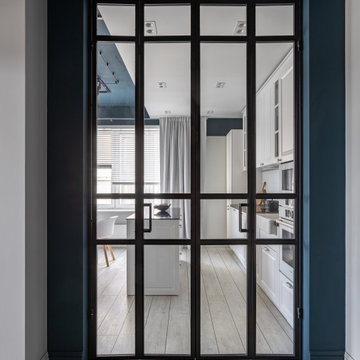
Между гостиной и коридором расширили проем для стеклянной перегородки, впустили свет в прихожую. На полу кварцвиниловое покрытие moduleo с декоративной вставкой – так мы сымитировали доску.
Отошли от привычного приема: темный пол и светлый потолок и сделали наоборот - светлый пол и темный потолок. Так визуально потолок увели в бесконечность
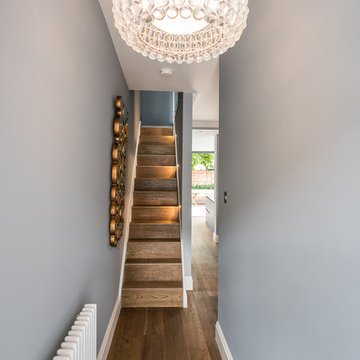
Entering this wonderful home, the rather tight hallway quickly and somewhat staggeringly opens up to the expansive living/dining areas to its' right. Fully wood-made stairs matching the flooring present throughout the house make for a smooth transition from first to second storey.
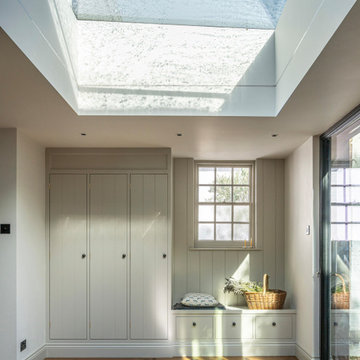
Boot room with built in storage in a traditional victorian villa with painted wooden doors by Gemma Dudgeon Interiors
Klassischer Flur mit blauer Wandfarbe und braunem Holzboden in Buckinghamshire
Klassischer Flur mit blauer Wandfarbe und braunem Holzboden in Buckinghamshire
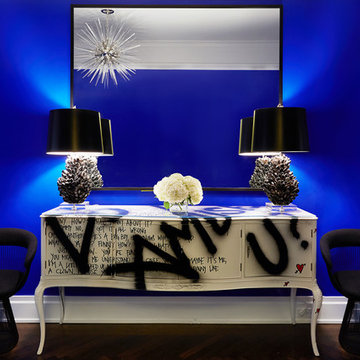
Großer Eklektischer Flur mit blauer Wandfarbe, dunklem Holzboden und braunem Boden in New York
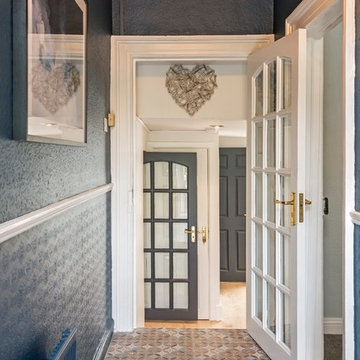
Tomasz Juszczak
Tile Style Dublin
MRCB Paints
Mittelgroßer Klassischer Flur mit blauer Wandfarbe, Keramikboden und buntem Boden in Dublin
Mittelgroßer Klassischer Flur mit blauer Wandfarbe, Keramikboden und buntem Boden in Dublin
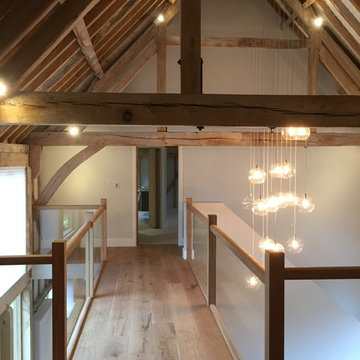
Galleried landing and bespoke chandelier, oak flooring to bridge,
Geräumiger Moderner Flur mit bunten Wänden und hellem Holzboden in Wiltshire
Geräumiger Moderner Flur mit bunten Wänden und hellem Holzboden in Wiltshire
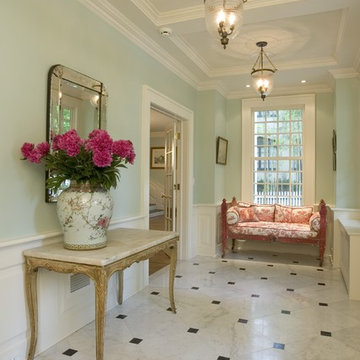
Entry hall, with new marble tile floor
Klassischer Flur mit blauer Wandfarbe, Marmorboden und buntem Boden in New York
Klassischer Flur mit blauer Wandfarbe, Marmorboden und buntem Boden in New York
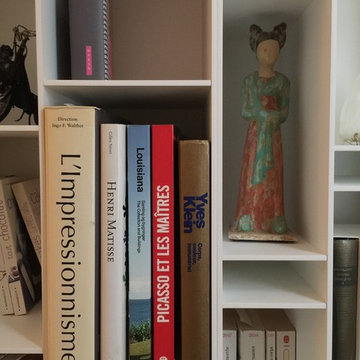
Mittelgroßer Moderner Flur mit bunten Wänden und braunem Holzboden in Mailand
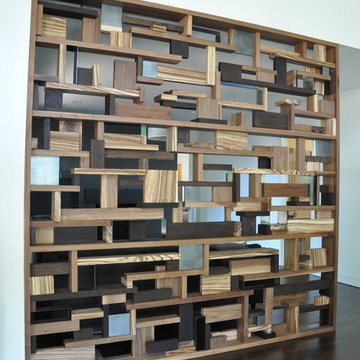
While this new home had an architecturally striking exterior, the home’s interior fell short in terms of true functionality and overall style. The most critical element in this renovation was the kitchen and dining area, which needed careful attention to bring it to the level that suited the home and the homeowners.
As a graduate of Culinary Institute of America, our client wanted a kitchen that “feels like a restaurant, with the warmth of a home kitchen,” where guests can gather over great food, great wine, and truly feel comfortable in the open concept home. Although it follows a typical chef’s galley layout, the unique design solutions and unusual materials set it apart from the typical kitchen design.
Polished countertops, laminated and stainless cabinets fronts, and professional appliances are complemented by the introduction of wood, glass, and blackened metal – materials introduced in the overall design of the house. Unique features include a wall clad in walnut for dangling heavy pots and utensils; a floating, sculptural walnut countertop piece housing an herb garden; an open pantry that serves as a coffee bar and wine station; and a hanging chalkboard that hides a water heater closet and features different coffee offerings available to guests.
The dining area addition, enclosed by windows, continues to vivify the organic elements and brings in ample natural light, enhancing the darker finishes and creating additional warmth.
Photography by Ira Montgomery
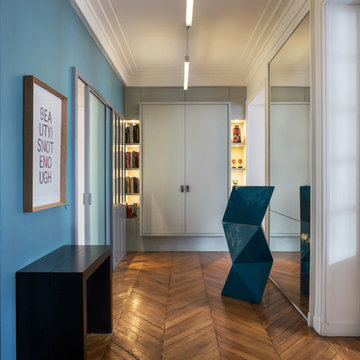
Moderner Flur mit blauer Wandfarbe, braunem Holzboden und braunem Boden in Paris

The hall leads from the foyer to the second family room, the pool bathroom, and the back bedroom.
Mittelgroßer Mediterraner Flur mit bunten Wänden, Travertin, buntem Boden und Holzdecke in Austin
Mittelgroßer Mediterraner Flur mit bunten Wänden, Travertin, buntem Boden und Holzdecke in Austin
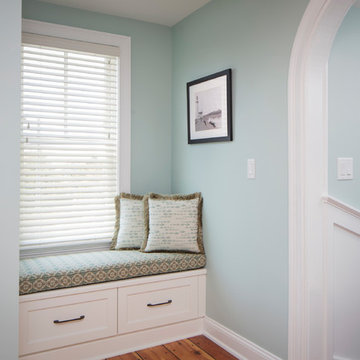
Brookhaven "Edgemont Recessed" Cabinet and Wood Top in a Nordic White Opaque finish on Maple. Wood-Mode Oil Rubbed Bronze Hardware.
Photo: John Martinelli
Flur mit blauer Wandfarbe und bunten Wänden Ideen und Design
9
