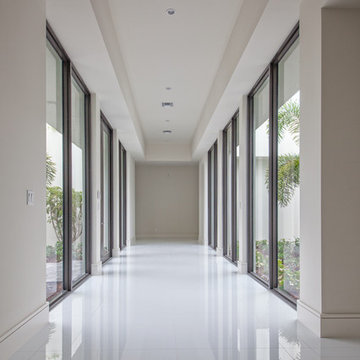Flur mit blauer Wandfarbe und grauer Wandfarbe Ideen und Design
Suche verfeinern:
Budget
Sortieren nach:Heute beliebt
81 – 100 von 14.063 Fotos
1 von 3
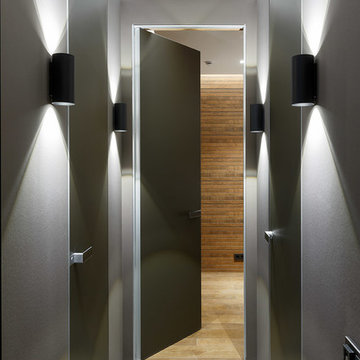
На фотографии двери из матового стекла итальянской фабрики Rimadesio, светильники-Delta Light
Kleiner Moderner Flur mit Porzellan-Bodenfliesen und grauer Wandfarbe in Sankt Petersburg
Kleiner Moderner Flur mit Porzellan-Bodenfliesen und grauer Wandfarbe in Sankt Petersburg
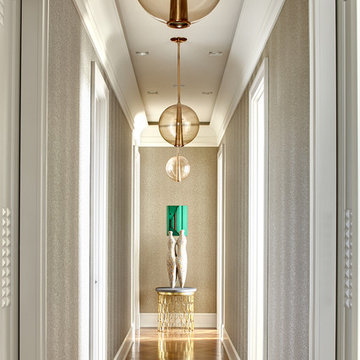
Фотограф: Сергей Ананьев
Moderner Flur mit grauer Wandfarbe und hellem Holzboden in Moskau
Moderner Flur mit grauer Wandfarbe und hellem Holzboden in Moskau

Hallway with drop zone built ins, storage bench, coat hooks, shelving. Open to tile laundry room with cabinets and countertop.
Großer Moderner Flur mit grauer Wandfarbe und hellem Holzboden in Raleigh
Großer Moderner Flur mit grauer Wandfarbe und hellem Holzboden in Raleigh
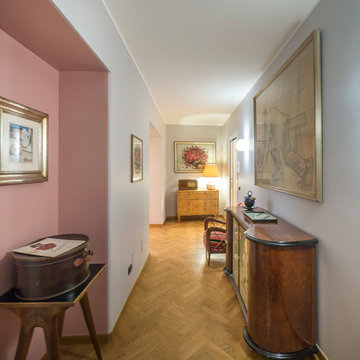
Liadesign
Mittelgroßer Mid-Century Flur mit grauer Wandfarbe und hellem Holzboden in Mailand
Mittelgroßer Mid-Century Flur mit grauer Wandfarbe und hellem Holzboden in Mailand
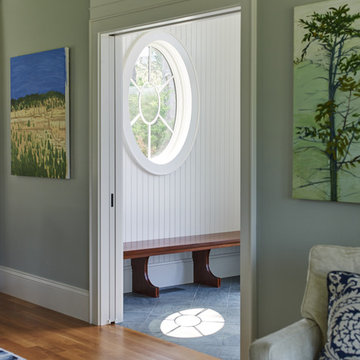
The interior details are simple, elegant, and are understated to display fine craftsmanship throughout the home. The design and finishes are not pretentious - but exactly what you would expect to find in an accomplished Maine artist’s home. Each piece of artwork carefully informed the selections that would highlight the art and contribute to the personality of each space.
© Darren Setlow Photography
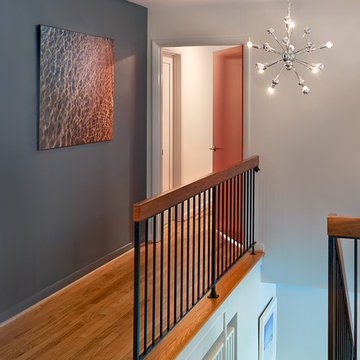
Anice Hoachlander, Hoachlander Davis Photography
Mittelgroßer Mid-Century Flur mit blauer Wandfarbe und hellem Holzboden in Washington, D.C.
Mittelgroßer Mid-Century Flur mit blauer Wandfarbe und hellem Holzboden in Washington, D.C.

{www.traceyaytonphotography.com}
Mittelgroßer Klassischer Schmaler Flur mit grauer Wandfarbe und braunem Holzboden in Vancouver
Mittelgroßer Klassischer Schmaler Flur mit grauer Wandfarbe und braunem Holzboden in Vancouver
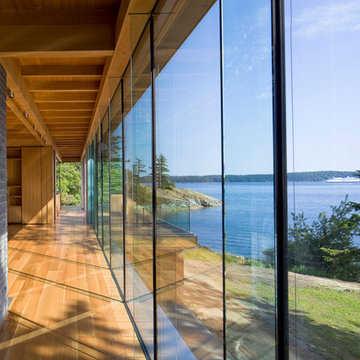
Living Room with View
Photo by Ivan Hunter
Großer Moderner Flur mit braunem Holzboden, braunem Boden und grauer Wandfarbe in Vancouver
Großer Moderner Flur mit braunem Holzboden, braunem Boden und grauer Wandfarbe in Vancouver
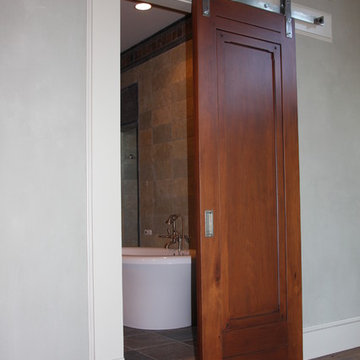
Appwood panel-on-panel, Interior Barn Door in European Beach with flat track hardware.
Mittelgroßer Country Flur mit grauer Wandfarbe und dunklem Holzboden in Charlotte
Mittelgroßer Country Flur mit grauer Wandfarbe und dunklem Holzboden in Charlotte
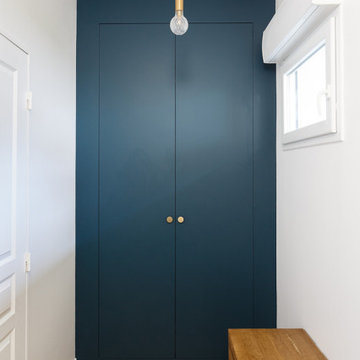
Du style et du caractère - Projet Marchand
Depuis plusieurs année le « bleu » est mis à l’honneur par les pontes de la déco et on comprend pourquoi avec le Projet Marchand. Le bleu est élégant, parfois Roy mais surtout associé à la détente et au bien-être.
Nous avons rénové les 2 salles de bain de cette maison située à Courbevoie dans lesquelles on retrouve de façon récurrente le bleu, le marbre blanc et le laiton. Le carrelage au sol, signé Comptoir du grès cérame, donne tout de suite une dimension graphique; et les détails dorés, sur les miroirs, les suspension, la robinetterie et les poignets des meubles viennent sublimer le tout.

Kleiner Moderner Flur mit grauer Wandfarbe, hellem Holzboden, braunem Boden und Holzdielenwänden in London

Thoughtful design and detailed craft combine to create this timelessly elegant custom home. The contemporary vocabulary and classic gabled roof harmonize with the surrounding neighborhood and natural landscape. Built from the ground up, a two story structure in the front contains the private quarters, while the one story extension in the rear houses the Great Room - kitchen, dining and living - with vaulted ceilings and ample natural light. Large sliding doors open from the Great Room onto a south-facing patio and lawn creating an inviting indoor/outdoor space for family and friends to gather.
Chambers + Chambers Architects
Stone Interiors
Federika Moller Landscape Architecture
Alanna Hale Photography

Full-Height glazing allows light and views to carry uninterrupted through the Entry "Trot" - creating a perfect space for reading and reflection.
Mittelgroßer Moderner Flur mit grauer Wandfarbe, braunem Holzboden, braunem Boden, Holzdecke und Holzdielenwänden in Austin
Mittelgroßer Moderner Flur mit grauer Wandfarbe, braunem Holzboden, braunem Boden, Holzdecke und Holzdielenwänden in Austin

Klassischer Flur mit grauer Wandfarbe, braunem Holzboden, braunem Boden und Tapetenwänden in Washington, D.C.
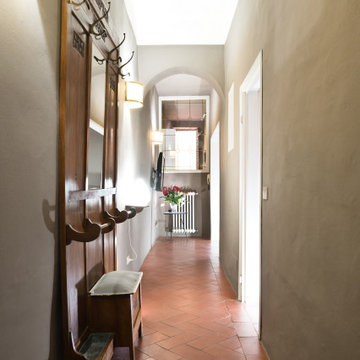
Committenti: Fabio & Ilaria. Ripresa fotografica: impiego obiettivo 24mm su pieno formato; macchina su treppiedi con allineamento ortogonale dell'inquadratura; impiego luce naturale esistente con l'ausilio di luci flash e luci continue 5500°K. Post-produzione: aggiustamenti base immagine; fusione manuale di livelli con differente esposizione per produrre un'immagine ad alto intervallo dinamico ma realistica; rimozione elementi di disturbo. Obiettivo commerciale: realizzazione fotografie di complemento ad annunci su siti web di affitti come Airbnb, Booking, eccetera; pubblicità su social network.
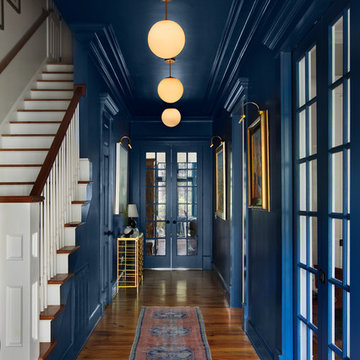
Großer Klassischer Flur mit blauer Wandfarbe, braunem Holzboden und braunem Boden in Charleston
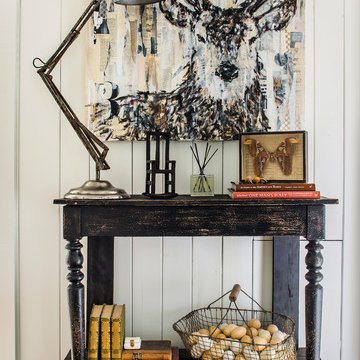
This tiny hall outside the bed and bathrooms was the perfect space to add a little character and charm. The floors were unlevel and the walls weren't plumb, so we put down a small seagrass area rug and layered and antique one over it to impart warmth and style. The antique, French console was narrow enough to provide a drop area for small items and a lamp. The Carrie Penley deer art is a lovely, modern nod to the mountain setting. Photo by Jeff Herr Photography.
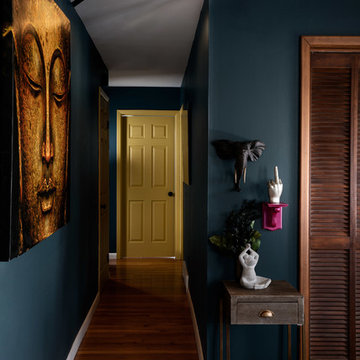
This project was all about dynamic depth. Our client has a lot of passions and wanted her space to feel as integrated and multi-faceted as she is. The dark walls create a womb-like vibe, housing the multitude of artistic expressions and the abstract ceiling embodies our client's love of intrigue.
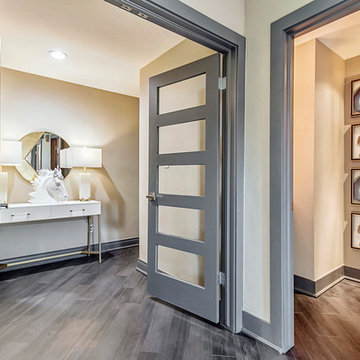
Mittelgroßer Moderner Flur mit grauer Wandfarbe, dunklem Holzboden und grauem Boden in Oklahoma City
Flur mit blauer Wandfarbe und grauer Wandfarbe Ideen und Design
5
