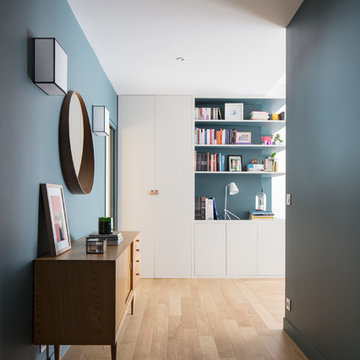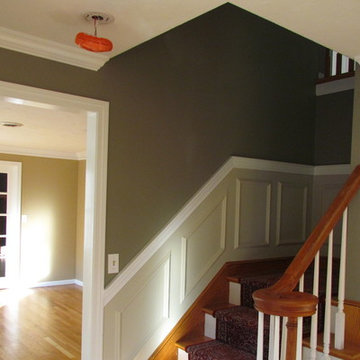Flur mit blauer Wandfarbe und grüner Wandfarbe Ideen und Design
Suche verfeinern:
Budget
Sortieren nach:Heute beliebt
121 – 140 von 4.148 Fotos
1 von 3
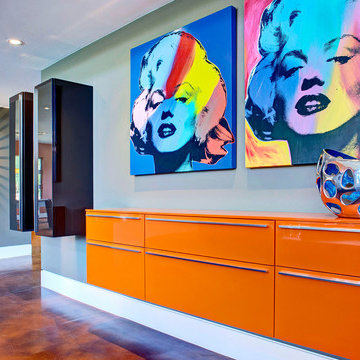
“Today, we are living in our dream home... completely furnished by Cantoni. We couldn’t be happier.” Lisa McElroy
Photos by: Lucas Chichon
Moderner Flur mit blauer Wandfarbe und orangem Boden in Orange County
Moderner Flur mit blauer Wandfarbe und orangem Boden in Orange County
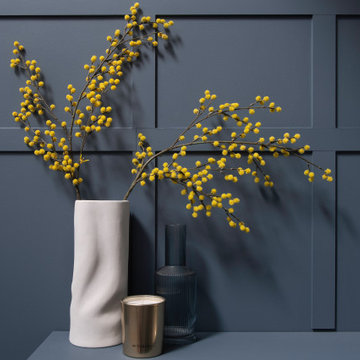
My Clients had recently moved into the home and requested 'WOW FACTOR'. We layered a bold blue with crisp white paint and added accents of orange, brass and yellow. The 3/4 paneling adds height to the spaces and perfectly guides the eye around the room. New herringbone carpet was chosen - short woven pile for durability due to pets - with a grey suede border finishing the runner on the stairs.
Photography by: Leigh Dawney Photography
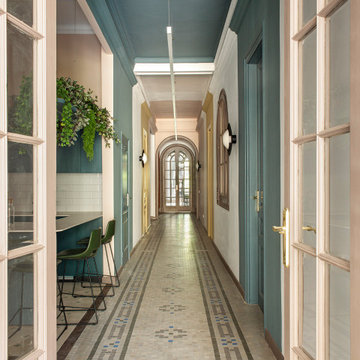
Großer Eklektischer Flur mit grüner Wandfarbe, Keramikboden und beigem Boden in Barcelona

Reforma integral Sube Interiorismo www.subeinteriorismo.com
Biderbost Photo
Großer Klassischer Flur mit grüner Wandfarbe, Laminat, beigem Boden und Tapetenwänden in Sonstige
Großer Klassischer Flur mit grüner Wandfarbe, Laminat, beigem Boden und Tapetenwänden in Sonstige
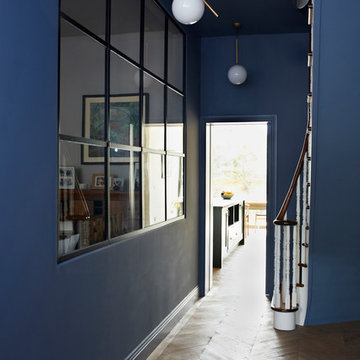
Graham Atkins-Hughes
Mittelgroßer Klassischer Flur mit blauer Wandfarbe und braunem Holzboden in London
Mittelgroßer Klassischer Flur mit blauer Wandfarbe und braunem Holzboden in London
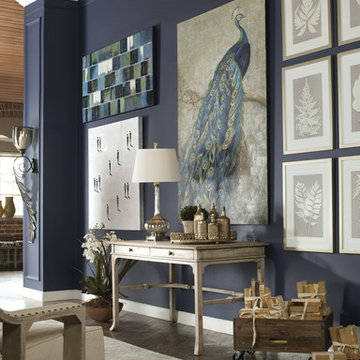
Mittelgroßer Moderner Flur mit blauer Wandfarbe, dunklem Holzboden und braunem Boden in Cedar Rapids
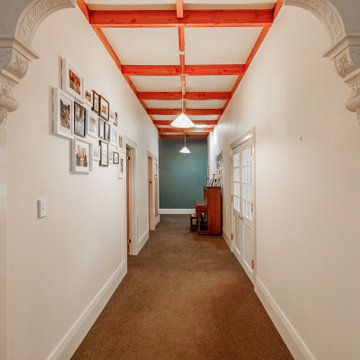
To visually elevate the space, a decorative dark blue wallpaper applied to the end of a long hallway, creates the illusion of a shorter space.
Aspiring Walls - Focus Collection - Paintables - RD80027 was painted in Resene Snapshot.

The brief was to transform the apartment into a functional and comfortable home, suitable for everyday living; a place of warmth and true homeliness. Excitingly, we were encouraged to be brave and bold with colour, and so we took inspiration from the beautiful garden of England; Kent. We opted for a palette of French greys, Farrow and Ball's warm neutrals, rich textures, and textiles. We hope you like the result as much as we did!
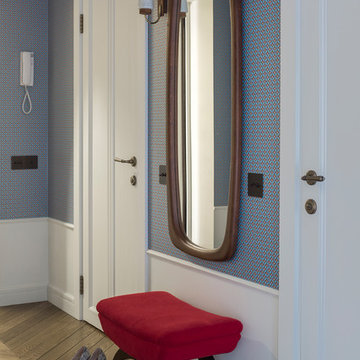
Евгений Кулибаба
Mid-Century Flur mit blauer Wandfarbe, braunem Holzboden und braunem Boden in Moskau
Mid-Century Flur mit blauer Wandfarbe, braunem Holzboden und braunem Boden in Moskau
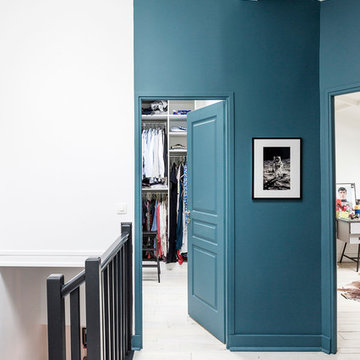
Le palier qui dessert les chambres est bien éclairé par une lumière zénithale. Afin de jouer avec les volumes, certains murs ont été peint, d'autres non
Louise Desrosiers
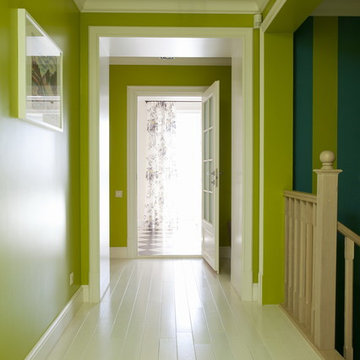
Евгений Кулибаба
Mittelgroßer Moderner Schmaler Flur mit grüner Wandfarbe, hellem Holzboden und weißem Boden in Moskau
Mittelgroßer Moderner Schmaler Flur mit grüner Wandfarbe, hellem Holzboden und weißem Boden in Moskau
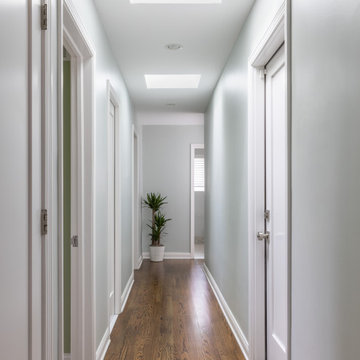
Our clients came to us wanting to create a kitchen that better served their day-to-day, to add a powder room so that guests were not using their primary bathroom, and to give a refresh to their primary bathroom.
Our design plan consisted of reimagining the kitchen space, adding a powder room and creating a primary bathroom that delighted our clients.
In the kitchen we created more integrated pantry space. We added a large island which allowed the homeowners to maintain seating within the kitchen and utilized the excess circulation space that was there previously. We created more space on either side of the kitchen range for easy back and forth from the sink to the range.
To add in the powder room we took space from a third bedroom and tied into the existing plumbing and electrical from the basement.
Lastly, we added unique square shaped skylights into the hallway. This completely brightened the hallway and changed the space.
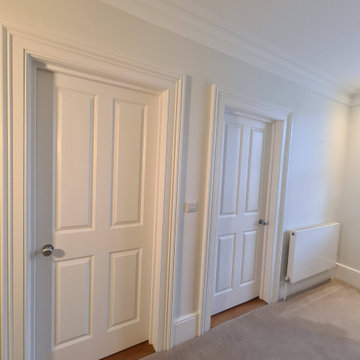
Wimbledon SW20 #project #green #hallway in full glory...
.
#ceilings spray in matt finish
#woodwork spray and bespoke brush and roll
#walls - Well 3 top coats and green colour have 5 because wall was showing pictures effects
.
Behind this magic the preparation was quite huge... many primers, screws, kilograms of wood and walls/ceiling fillers... a lot of tubes of #elastomeric caulking..
.
Very early mornings and very late evenings... And finally 4 solid #varnish to the banister hand rail...
.
I am absolutely over the moon how it look like and most importantly my #client Love it.
.
#keepitreal
#nofilter
.
#green
#walls
#ceiling
#woodwork
#white
#satin
#painter
#decorator
#midecor
#putney
#wimbledon
#paintinganddecorating
#london
#interior
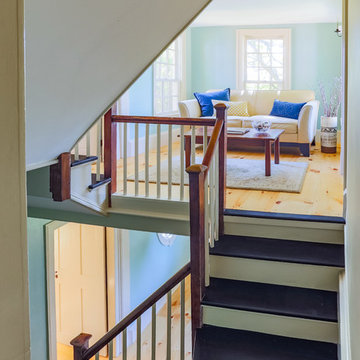
The hallway in this 18th century home includes a lovely sitting area at the top of the original staircase. The stair treads are painted black. The wood railing are original.
Eric Roth
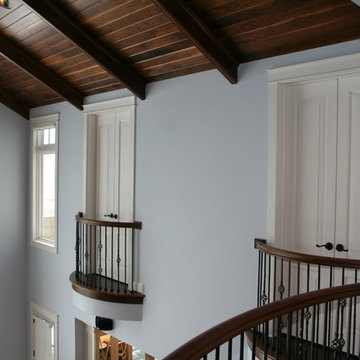
Custom made balcony rail and balusters. Photo by Brad Wheeler builder, architect.
Großer Moderner Flur mit blauer Wandfarbe und dunklem Holzboden in Sonstige
Großer Moderner Flur mit blauer Wandfarbe und dunklem Holzboden in Sonstige
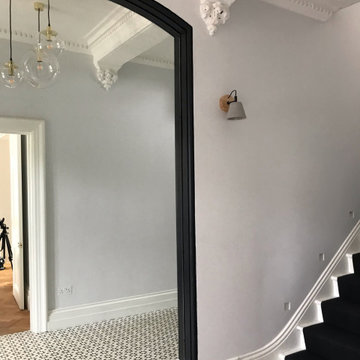
Victorian family home entrance hall, monochrome styling with patterned floor, West London
Großer Moderner Flur mit blauer Wandfarbe, Porzellan-Bodenfliesen und weißem Boden in London
Großer Moderner Flur mit blauer Wandfarbe, Porzellan-Bodenfliesen und weißem Boden in London
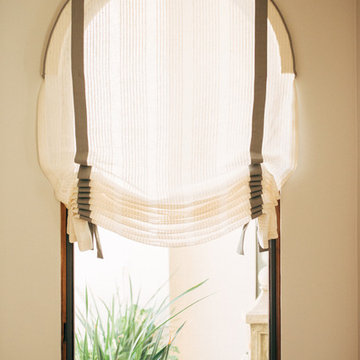
Roman Shade
Mittelgroßer Klassischer Flur mit braunem Holzboden und blauer Wandfarbe in Phoenix
Mittelgroßer Klassischer Flur mit braunem Holzboden und blauer Wandfarbe in Phoenix
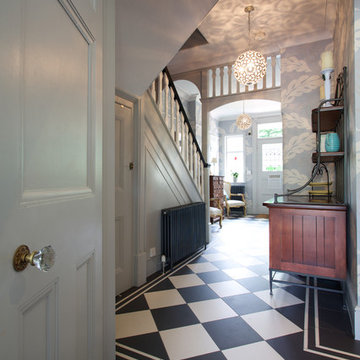
Gregory Davies Photography
Eklektischer Flur mit blauer Wandfarbe und Porzellan-Bodenfliesen in Kent
Eklektischer Flur mit blauer Wandfarbe und Porzellan-Bodenfliesen in Kent
Flur mit blauer Wandfarbe und grüner Wandfarbe Ideen und Design
7
