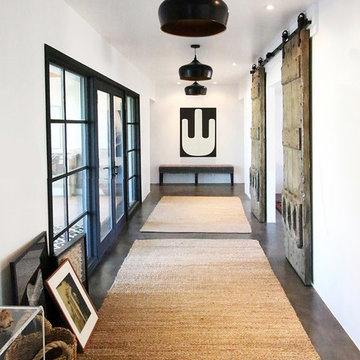Flur mit braunem Boden und rosa Boden Ideen und Design
Suche verfeinern:
Budget
Sortieren nach:Heute beliebt
81 – 100 von 17.163 Fotos
1 von 3
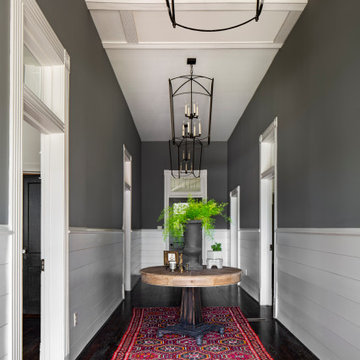
Großer Klassischer Flur mit bunten Wänden, dunklem Holzboden und braunem Boden in Birmingham
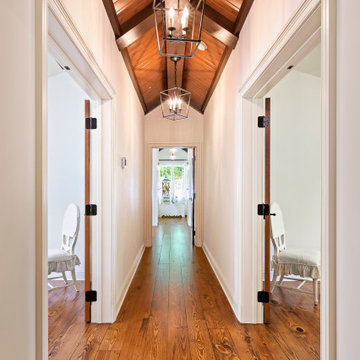
Großer Mediterraner Flur mit weißer Wandfarbe, braunem Holzboden und braunem Boden in Kansas City
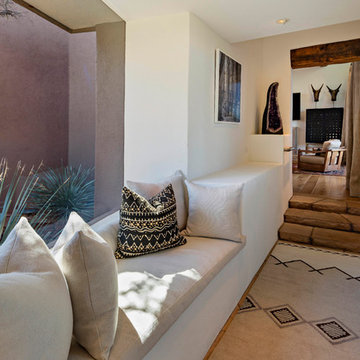
Interior Design By Stephanie Larsen
©ThompsonPhotographic 2019
Mediterraner Flur mit weißer Wandfarbe und braunem Boden in Phoenix
Mediterraner Flur mit weißer Wandfarbe und braunem Boden in Phoenix
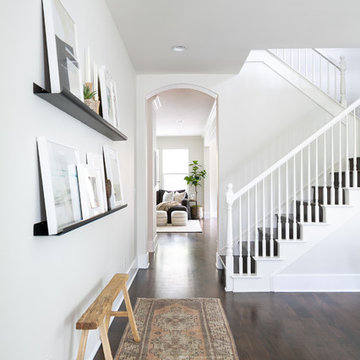
Maritimer Flur mit weißer Wandfarbe, dunklem Holzboden und braunem Boden in Orange County
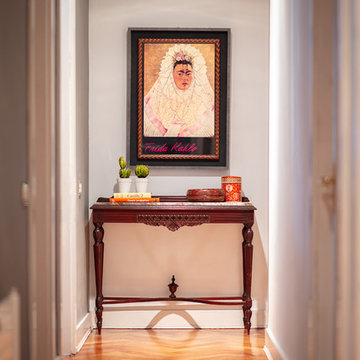
Kleiner Stilmix Flur mit grauer Wandfarbe, hellem Holzboden und braunem Boden in Bilbao
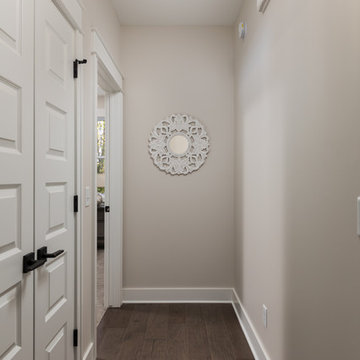
Maritimer Flur mit weißer Wandfarbe, braunem Holzboden und braunem Boden in Grand Rapids
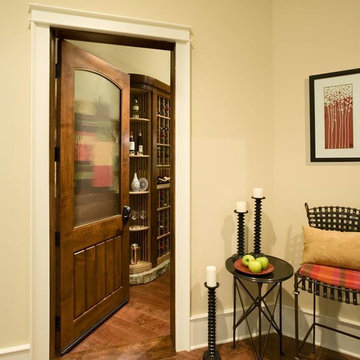
Kleiner Klassischer Flur mit beiger Wandfarbe, braunem Holzboden und braunem Boden in Sonstige

Photography by Vernon Wentz of Ad Imagery
Großer Mid-Century Flur mit beiger Wandfarbe, braunem Holzboden und braunem Boden in Dallas
Großer Mid-Century Flur mit beiger Wandfarbe, braunem Holzboden und braunem Boden in Dallas

The original wooden arch details in the hallway area have been restored.
Photo by Chris Snook
Mittelgroßer Klassischer Flur mit braunem Holzboden, braunem Boden, beiger Wandfarbe und Wandpaneelen in London
Mittelgroßer Klassischer Flur mit braunem Holzboden, braunem Boden, beiger Wandfarbe und Wandpaneelen in London
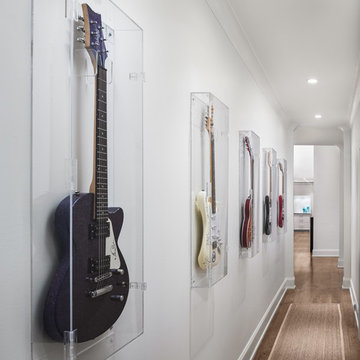
Hall of remodeled home in Mountain Brook Alabama photographed for architect Adams & Gerndt and interior design firm Defining Home, by Birmingham Alabama based architectural and interiors photographer Tommy Daspit. You can see more of his work at http://tommydaspit.com
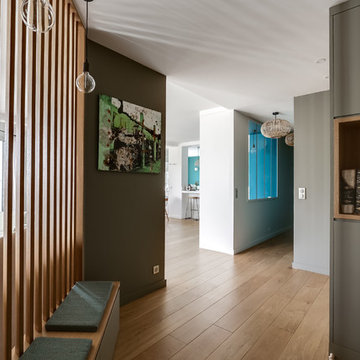
Une cloison à claire-voie en chêne naturel permet d'apporter la lumière naturel et de décloisonner l'entrée.
Moderner Flur mit brauner Wandfarbe, braunem Holzboden und braunem Boden in Paris
Moderner Flur mit brauner Wandfarbe, braunem Holzboden und braunem Boden in Paris
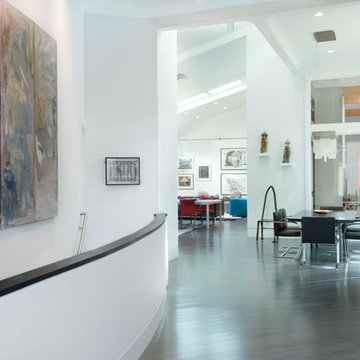
The owners were downsizing from a large ornate property down the street and were seeking a number of goals. Single story living, modern and open floor plan, comfortable working kitchen, spaces to house their collection of artwork, low maintenance and a strong connection between the interior and the landscape. Working with a long narrow lot adjacent to conservation land, the main living space (16 foot ceiling height at its peak) opens with folding glass doors to a large screen porch that looks out on a courtyard and the adjacent wooded landscape. This gives the home the perception that it is on a much larger lot and provides a great deal of privacy. The transition from the entry to the core of the home provides a natural gallery in which to display artwork and sculpture. Artificial light almost never needs to be turned on during daytime hours and the substantial peaked roof over the main living space is oriented to allow for solar panels not visible from the street or yard.
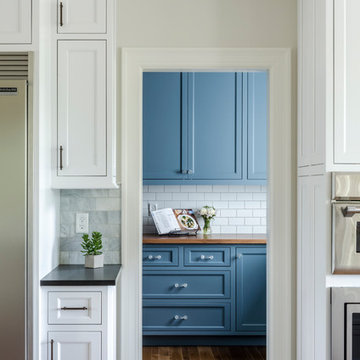
With wall of windows kitchens, a walk in pantry allows for plenty of cabinets and storage. Pantry features blue shaker style cabinets with glass hardware and subway tile backsplash.
Photo by David Berlekamp
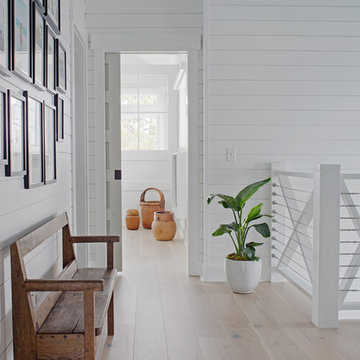
Richard Leo Johnson
Wall & Trim Color: Sherwin Williams - Extra White 7006
Pocket Door Color: Benjamin Moore - Gray Owl )C-52
Kleiner Maritimer Flur mit weißer Wandfarbe, hellem Holzboden und braunem Boden
Kleiner Maritimer Flur mit weißer Wandfarbe, hellem Holzboden und braunem Boden
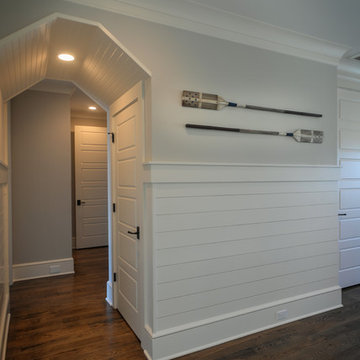
Walter Elliott Photography
Mittelgroßer Maritimer Flur mit weißer Wandfarbe, dunklem Holzboden und braunem Boden in Charleston
Mittelgroßer Maritimer Flur mit weißer Wandfarbe, dunklem Holzboden und braunem Boden in Charleston
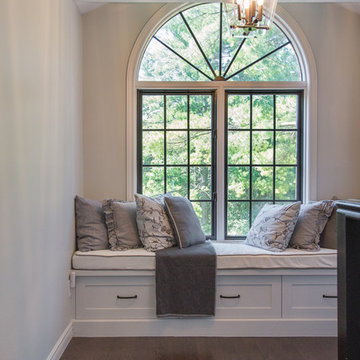
Großer Klassischer Flur mit beiger Wandfarbe, dunklem Holzboden und braunem Boden in Toronto
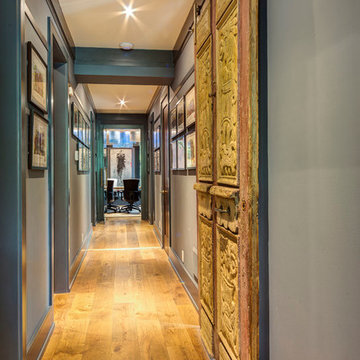
Großer Klassischer Flur mit blauer Wandfarbe, hellem Holzboden und braunem Boden in Toronto
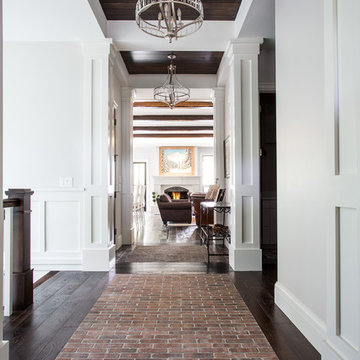
Scot Zimmerman
Großer Country Flur mit weißer Wandfarbe, dunklem Holzboden und braunem Boden in Salt Lake City
Großer Country Flur mit weißer Wandfarbe, dunklem Holzboden und braunem Boden in Salt Lake City

Mittelgroßer Klassischer Flur mit weißer Wandfarbe, dunklem Holzboden und braunem Boden in Los Angeles
Flur mit braunem Boden und rosa Boden Ideen und Design
5
