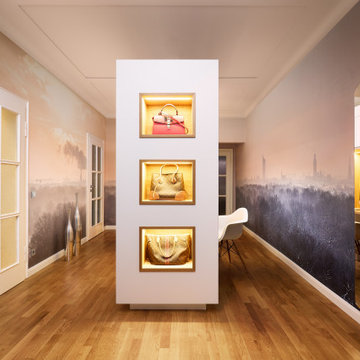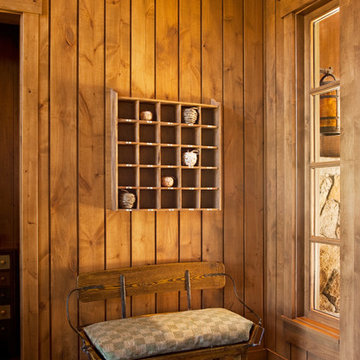Exklusive Flur mit braunem Holzboden Ideen und Design
Sortieren nach:Heute beliebt
1 – 20 von 1.325 Fotos

gallery through middle of house
Großer Flur mit weißer Wandfarbe, braunem Holzboden, braunem Boden und vertäfelten Wänden in Dallas
Großer Flur mit weißer Wandfarbe, braunem Holzboden, braunem Boden und vertäfelten Wänden in Dallas

Grass cloth wallpaper, paneled wainscot, a skylight and a beautiful runner adorn landing at the top of the stairs.
Großer Klassischer Flur mit braunem Holzboden, braunem Boden, vertäfelten Wänden, Tapetenwänden, weißer Wandfarbe und Kassettendecke in San Francisco
Großer Klassischer Flur mit braunem Holzboden, braunem Boden, vertäfelten Wänden, Tapetenwänden, weißer Wandfarbe und Kassettendecke in San Francisco
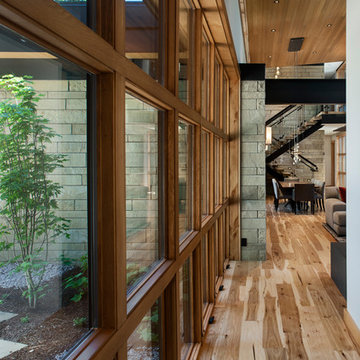
Roger Wade
Mittelgroßer Uriger Flur mit beiger Wandfarbe, braunem Holzboden und braunem Boden in Sacramento
Mittelgroßer Uriger Flur mit beiger Wandfarbe, braunem Holzboden und braunem Boden in Sacramento

Mittelgroßer Moderner Schmaler Flur mit weißer Wandfarbe, braunem Holzboden und braunem Boden in Los Angeles

The elevator shaft is shown here at the back of the house towering above the roof line. You have a panoramic view of Williamson County when you arrive at the fourth floor. This is definitely an elevator with a view!

Fully integrated Signature Estate featuring Creston controls and Crestron panelized lighting, and Crestron motorized shades and draperies, whole-house audio and video, HVAC, voice and video communication atboth both the front door and gate. Modern, warm, and clean-line design, with total custom details and finishes. The front includes a serene and impressive atrium foyer with two-story floor to ceiling glass walls and multi-level fire/water fountains on either side of the grand bronze aluminum pivot entry door. Elegant extra-large 47'' imported white porcelain tile runs seamlessly to the rear exterior pool deck, and a dark stained oak wood is found on the stairway treads and second floor. The great room has an incredible Neolith onyx wall and see-through linear gas fireplace and is appointed perfectly for views of the zero edge pool and waterway. The center spine stainless steel staircase has a smoked glass railing and wood handrail. Master bath features freestanding tub and double steam shower.

Clients' first home and there forever home with a family of four and in laws close, this home needed to be able to grow with the family. This most recent growth included a few home additions including the kids bathrooms (on suite) added on to the East end, the two original bathrooms were converted into one larger hall bath, the kitchen wall was blown out, entrying into a complete 22'x22' great room addition with a mudroom and half bath leading to the garage and the final addition a third car garage. This space is transitional and classic to last the test of time.

Corridoio con vista dell'ingresso. In fondo specchio a tutta parete. Pavimento in parquet rovere naturale posato a spina ungherese.
Großer Moderner Flur mit grüner Wandfarbe, braunem Holzboden und vertäfelten Wänden in Mailand
Großer Moderner Flur mit grüner Wandfarbe, braunem Holzboden und vertäfelten Wänden in Mailand
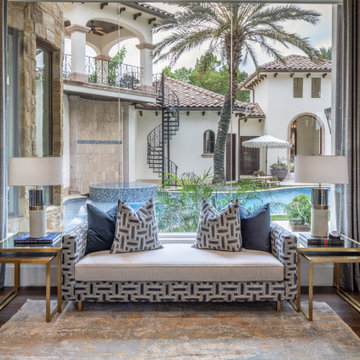
Großer Klassischer Flur mit grauer Wandfarbe, braunem Holzboden und braunem Boden in Houston

Mittelgroßer Klassischer Flur mit weißer Wandfarbe und braunem Holzboden in Atlanta

Geräumiger Country Flur mit weißer Wandfarbe, braunem Holzboden, braunem Boden, freigelegten Dachbalken und Wandpaneelen in Santa Barbara

Hand-forged railing pickets, hewn posts, expansive window, custom masonry.
Geräumiger Rustikaler Flur mit brauner Wandfarbe und braunem Holzboden in Denver
Geräumiger Rustikaler Flur mit brauner Wandfarbe und braunem Holzboden in Denver

Aperture Vision Photography
Großer Rustikaler Flur mit braunem Holzboden und beiger Wandfarbe in Sonstige
Großer Rustikaler Flur mit braunem Holzboden und beiger Wandfarbe in Sonstige
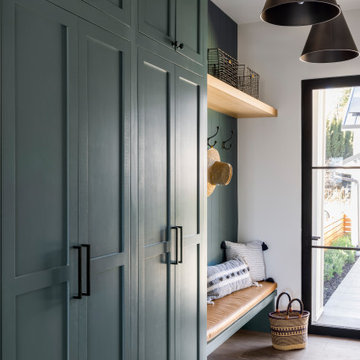
Geräumiger Country Flur mit weißer Wandfarbe, braunem Holzboden und braunem Boden in San Francisco
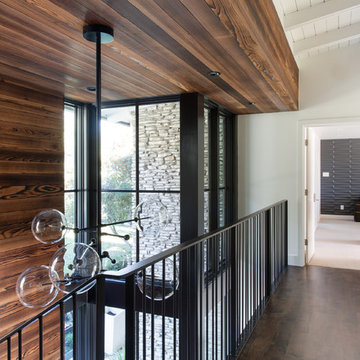
Großer Moderner Flur mit weißer Wandfarbe, braunem Holzboden und braunem Boden in Austin
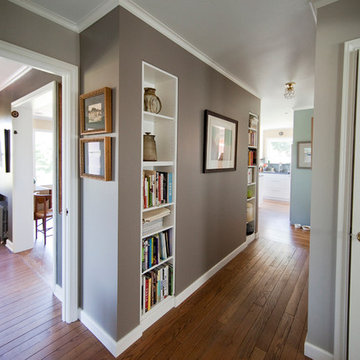
Sara Soko Photography
Moderner Flur mit grauer Wandfarbe und braunem Holzboden in Seattle
Moderner Flur mit grauer Wandfarbe und braunem Holzboden in Seattle
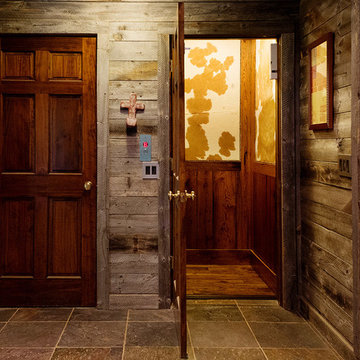
This custom designed hydraulic elevator serving three floors features reclaimed barn wood siding with upholstered inset panels of hair calf and antique brass nail head trim. A custom designed control panel is recessed into chair rail and scissor style gate in hammered bronze finish. Shannon Fontaine, photographer
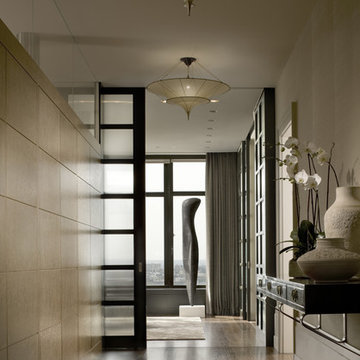
Durston Saylor
Mittelgroßer Klassischer Flur mit beiger Wandfarbe und braunem Holzboden in New York
Mittelgroßer Klassischer Flur mit beiger Wandfarbe und braunem Holzboden in New York
Exklusive Flur mit braunem Holzboden Ideen und Design
1
