Exklusive Flur mit braunem Holzboden Ideen und Design
Suche verfeinern:
Budget
Sortieren nach:Heute beliebt
1 – 20 von 1.325 Fotos
1 von 3
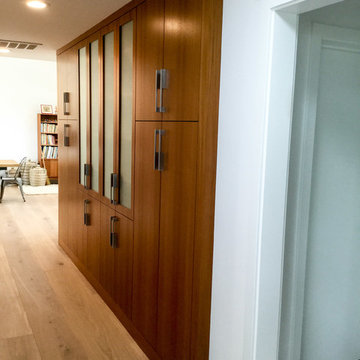
The custom hallway cabinetry is by Elmwood Cabinetry. They are all wood cabinets in Natural Teak. The cabinet pulls are by Atlas Homewares. The wall and ceiling color is by Benjamin Moore and is the Chantilly Lace. The trim color is Swiss Coffee by Kelly Moore. The flooring is by Boen and is Oak Traditional Chaletino.

Clients' first home and there forever home with a family of four and in laws close, this home needed to be able to grow with the family. This most recent growth included a few home additions including the kids bathrooms (on suite) added on to the East end, the two original bathrooms were converted into one larger hall bath, the kitchen wall was blown out, entrying into a complete 22'x22' great room addition with a mudroom and half bath leading to the garage and the final addition a third car garage. This space is transitional and classic to last the test of time.
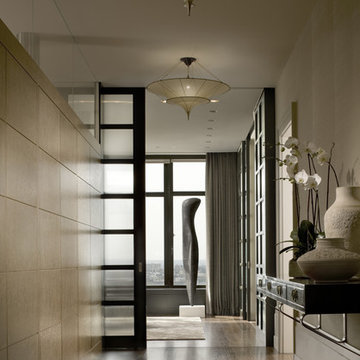
Durston Saylor
Mittelgroßer Klassischer Flur mit beiger Wandfarbe und braunem Holzboden in New York
Mittelgroßer Klassischer Flur mit beiger Wandfarbe und braunem Holzboden in New York

Barry Grossman
Großer Moderner Flur mit grauer Wandfarbe, braunem Holzboden und grauem Boden in Miami
Großer Moderner Flur mit grauer Wandfarbe, braunem Holzboden und grauem Boden in Miami
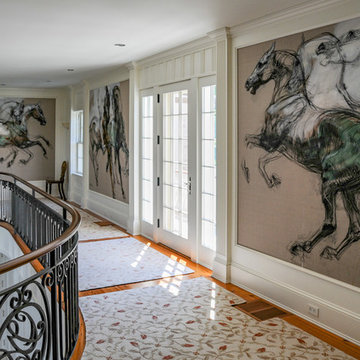
Geräumiger Klassischer Flur mit beiger Wandfarbe, braunem Holzboden und beigem Boden in New York
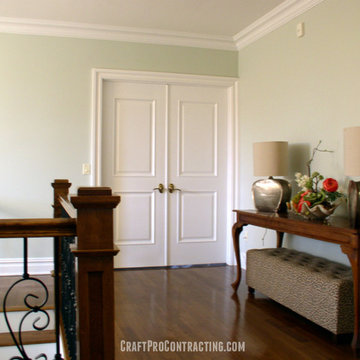
Richard J. D'Angelo, owner-operator
View more at http://www.craftprocontracting.com/portfolio/interior-painting-morristown-nj-luxury-home/
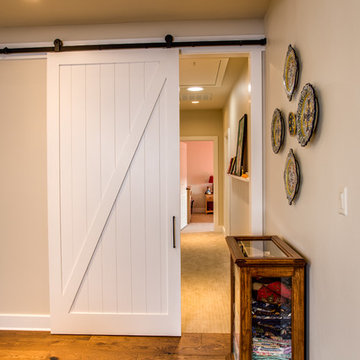
Barn doors opens into the private spaces such as children's bedrooms
Hill Country Craftsman home with xeriscape plantings
RAM windows White Limestone exterior
FourWall Studio Photography
CDS Home Design
Jennifer Burggraaf Interior Designer - Count & Castle Design
Hill Country Craftsman
RAM windows
White Limestone exterior
Xeriscape
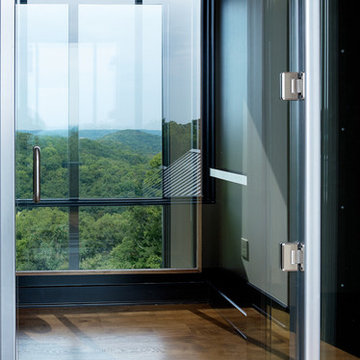
Standing at the upper level of this four story home, you are able to see view of Williamson County. The ceiling and walls of the elevator are made of tempered glass with hickory trim.

Maryland Photography, Inc.
Mittelgroßer Klassischer Flur mit weißer Wandfarbe, braunem Holzboden und orangem Boden in Washington, D.C.
Mittelgroßer Klassischer Flur mit weißer Wandfarbe, braunem Holzboden und orangem Boden in Washington, D.C.
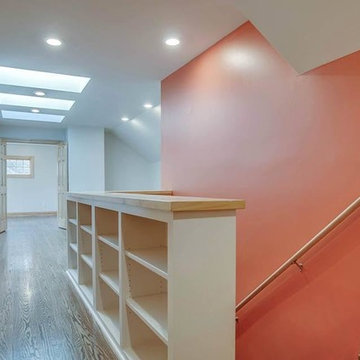
With years of experience in the Nashville area, Blackstone Painters offers professional quality to your average homeowner, general contractor, and investor. Blackstone Painters provides a skillful job, one that has preserved and improved the look and value of many homes and businesses. Whether your project is an occupied living space, new construction, remodel, or renovation, Blackstone Painters will make your project stand out from the rest. We specialize in interior and exterior painting. We also offer faux finishing and environmentally safe VOC paints. Serving Nashville, Davidson County and Williamson County.
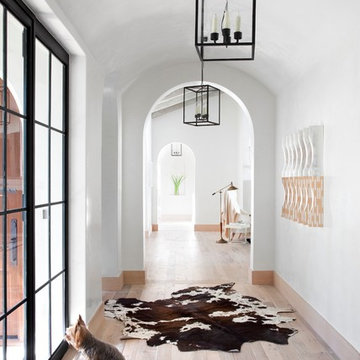
Ryann Ford
Mediterraner Flur mit weißer Wandfarbe, braunem Holzboden und beigem Boden in Austin
Mediterraner Flur mit weißer Wandfarbe, braunem Holzboden und beigem Boden in Austin
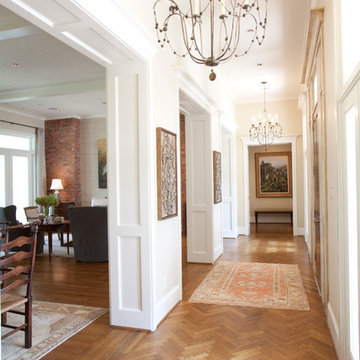
Julie Soefer
Großer Klassischer Flur mit weißer Wandfarbe und braunem Holzboden in Houston
Großer Klassischer Flur mit weißer Wandfarbe und braunem Holzboden in Houston
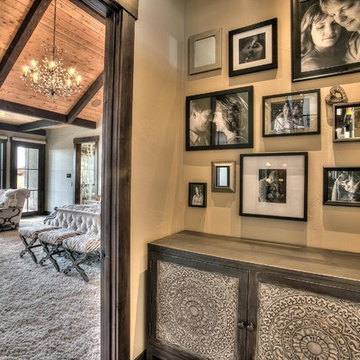
Mittelgroßer Rustikaler Flur mit beiger Wandfarbe und braunem Holzboden in Denver
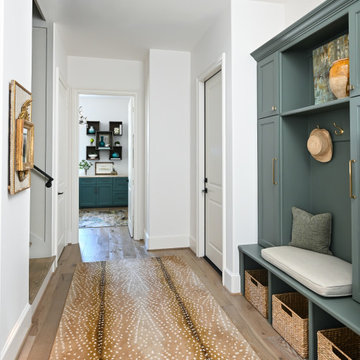
The theme of rich sage, greens, and neutrals continue throughout this charming hallway / mudroom and spill into the homeowner's artistic study.
Mittelgroßer Flur mit grüner Wandfarbe und braunem Holzboden in Houston
Mittelgroßer Flur mit grüner Wandfarbe und braunem Holzboden in Houston
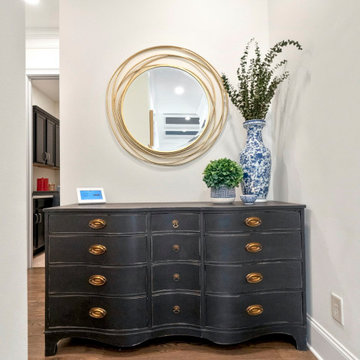
Garage Entrance
Mittelgroßer Klassischer Flur mit beiger Wandfarbe, braunem Holzboden und grauem Boden in Sonstige
Mittelgroßer Klassischer Flur mit beiger Wandfarbe, braunem Holzboden und grauem Boden in Sonstige
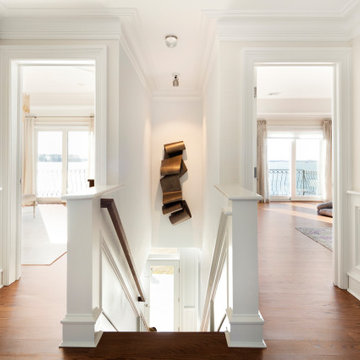
Mittelgroßer Maritimer Flur mit weißer Wandfarbe, braunem Holzboden und braunem Boden in New York
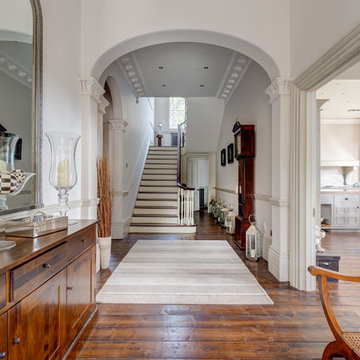
A elegant entrance hall and staircase in a beautifully restored Victorian Villa by the Sea in South Devon. Colin Cadle Photography, Photo Styling Jan Cadle
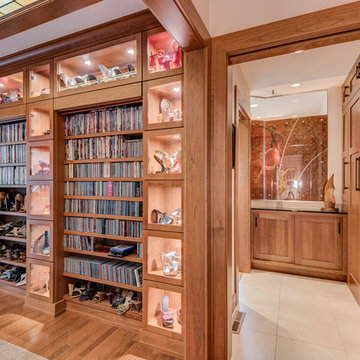
This hallway is in the middle of the house and connects the entryway with the family room. All the display nooks are lighted with LED's and the shelves in the upper areas are adjustable and angled down to allow better viewing. The open shelves can be closed off with the pull down doors. The ceiling features a custom made back lit stained glass panel. To the right is a sneak peek into the guest bath.
#house #glasses #custommade #backlit #stainedglass #features #connect #light #led #entryway #viewing #doors #ceiling #displays #panels #angle #stain #lighted #closed #hallway #shelves
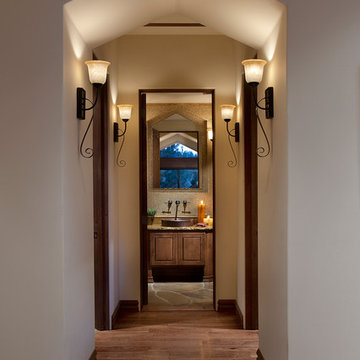
This homage to prairie style architecture located at The Rim Golf Club in Payson, Arizona was designed for owner/builder/landscaper Tom Beck.
This home appears literally fastened to the site by way of both careful design as well as a lichen-loving organic material palatte. Forged from a weathering steel roof (aka Cor-Ten), hand-formed cedar beams, laser cut steel fasteners, and a rugged stacked stone veneer base, this home is the ideal northern Arizona getaway.
Expansive covered terraces offer views of the Tom Weiskopf and Jay Morrish designed golf course, the largest stand of Ponderosa Pines in the US, as well as the majestic Mogollon Rim and Stewart Mountains, making this an ideal place to beat the heat of the Valley of the Sun.
Designing a personal dwelling for a builder is always an honor for us. Thanks, Tom, for the opportunity to share your vision.
Project Details | Northern Exposure, The Rim – Payson, AZ
Architect: C.P. Drewett, AIA, NCARB, Drewett Works, Scottsdale, AZ
Builder: Thomas Beck, LTD, Scottsdale, AZ
Photographer: Dino Tonn, Scottsdale, AZ
Exklusive Flur mit braunem Holzboden Ideen und Design
1
