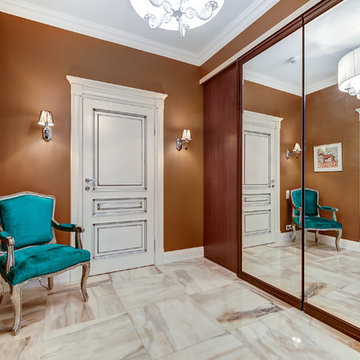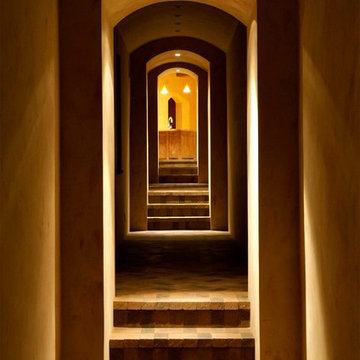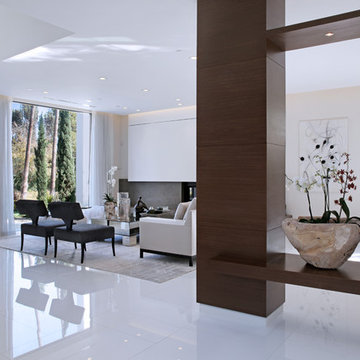Flur mit brauner Wandfarbe und bunten Wänden Ideen und Design
Suche verfeinern:
Budget
Sortieren nach:Heute beliebt
81 – 100 von 3.566 Fotos
1 von 3
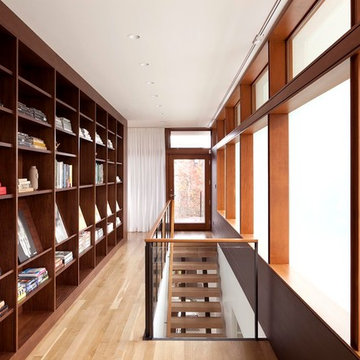
The Council Crest Residence is a renovation and addition to an early 1950s house built for inventor Karl Kurz, whose work included stereoscopic cameras and projectors. Designed by prominent local architect Roscoe Hemenway, the house was built with a traditional ranch exterior and a mid-century modern interior. It became known as “The View-Master House,” alluding to both the inventions of its owner and the dramatic view through the glass entry.
Approached from a small neighborhood park, the home was re-clad maintaining its welcoming scale, with privacy obtained through thoughtful placement of translucent glass, clerestory windows, and a stone screen wall. The original entry was maintained as a glass aperture, a threshold between the quiet residential neighborhood and the dramatic view over the city of Portland and landscape beyond. At the south terrace, an outdoor fireplace is integrated into the stone wall providing a comfortable space for the family and their guests.
Within the existing footprint, the main floor living spaces were completely remodeled. Raised ceilings and new windows create open, light filled spaces. An upper floor was added within the original profile creating a master suite, study, and south facing deck. Space flows freely around a central core while continuous clerestory windows reinforce the sense of openness and expansion as the roof and wall planes extend to the exterior.
Images By: Jeremy Bitterman, Photoraphy Portland OR
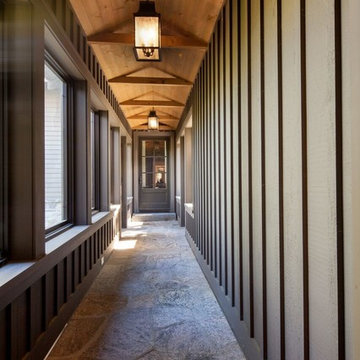
At Murakami Design Inc., we are in the business of creating and building residences that bring comfort and delight to the lives of their owners.
Murakami provides the full range of services involved in designing and building new homes, or in thoroughly reconstructing and updating existing dwellings.
From historical research and initial sketches to construction drawings and on-site supervision, we work with clients every step of the way to achieve their vision and ensure their satisfaction.
We collaborate closely with such professionals as landscape architects and interior designers, as well as structural, mechanical and electrical engineers, respecting their expertise in helping us develop fully integrated design solutions.
Finally, our team stays abreast of all the latest developments in construction materials and techniques.
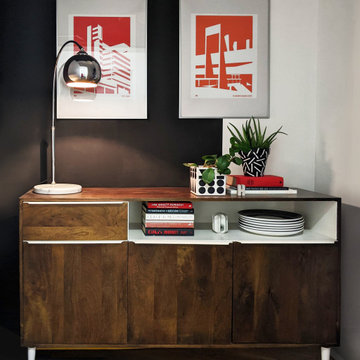
A mid century sideboard in the entrance hall of a new build flat, styled with black, white and red accessories. Handmade cement geometric planters by Hannah Drakeford Design.

The Home Aesthetic
Großer Landhaus Flur mit bunten Wänden und braunem Holzboden in Indianapolis
Großer Landhaus Flur mit bunten Wänden und braunem Holzboden in Indianapolis
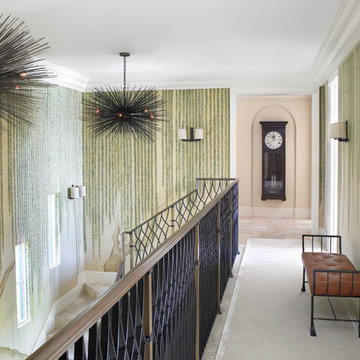
Großer Mediterraner Flur mit bunten Wänden, Porzellan-Bodenfliesen und beigem Boden in Miami

This hallway has arched entryways, custom chandeliers, vaulted ceilings, and a marble floor.
Geräumiger Mediterraner Flur mit bunten Wänden, Marmorboden, buntem Boden, Kassettendecke und Wandpaneelen in Phoenix
Geräumiger Mediterraner Flur mit bunten Wänden, Marmorboden, buntem Boden, Kassettendecke und Wandpaneelen in Phoenix
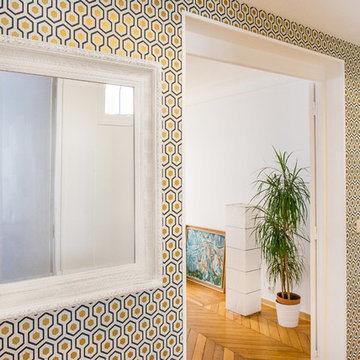
Cyrille Robin
Mittelgroßer Moderner Flur mit bunten Wänden und braunem Holzboden in Paris
Mittelgroßer Moderner Flur mit bunten Wänden und braunem Holzboden in Paris
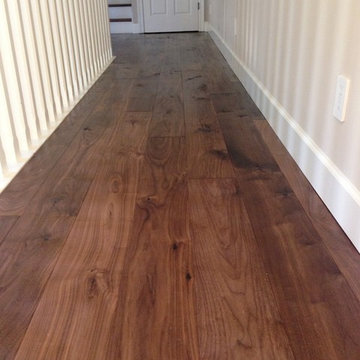
Mittelgroßer Mediterraner Flur mit brauner Wandfarbe und dunklem Holzboden in San Francisco
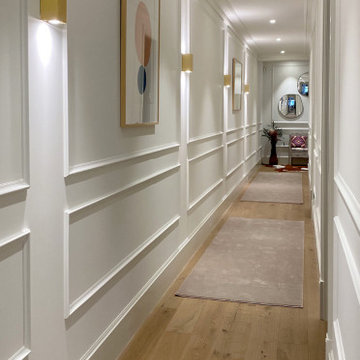
Debido a su antigüedad, los diferentes espacios del piso se derriban para articular un proyecto de reforma integral, de 190m2, enfocado a resaltar la presencia del amplio pasillo, crear un salón extenso e independiente del comedor, y organizar el resto de estancias. Desde una espaciosa cocina con isla, dotada de una zona contigua de lavadero, hasta dos habitaciones infantiles, con un baño en común, y un dormitorio principal en formato suite, acompañado también por su propio cuarto de baño y vestidor.
Iluminación general: Arkos Light
Cocina: Santos Bilbao
Suelo cerámico de los baños: Florim
Manillas: Formani
Herrería y carpintería: diseñada a medida
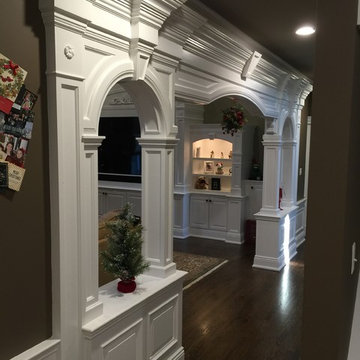
This is a photo of the three part archway leading into the two story great room.....Originally this was just a large opening. By adding this assembly, we created order and presented a beautiful entry feature, announcing that you are walking into a special space. The knee wall arches allow for an open feel and of course match all of the other millwork details throughout the first floor. The cabinet seen through the archway is the great room oversized TV unit, with storage left & right side.
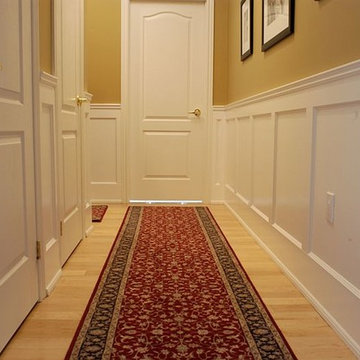
This is a great look at the finished product of our recessed paneled wainscoting.
The genius of our unique Recessed Wall Paneled Wainscot system is the way it delivers so much value for so little money. Take a look and see for yourself. Each 8-foot kit includes everything you need: base rail, stiles, top rail and shoe moulding. Fasten these parts to any smooth wall and you're done. Existing wall surfaces act as panels, creating the traditional flavor of authentic wainscoting at a fraction of the cost and none of the hassles. We've even negotiated discounted shipping rates for you!
The price listed is the cost of one of our recessed Wall Paneled Wainscoting 8 ft Kits, 38" high, a good choice for rooms with 8 or 9 ft ceilings, consisting of everything you need for an eight foot section of running wall including one 8' length of: poplar cap trim; upper rail; base rail; poplar shoe molding; and 5 -- 26" shaped stiles. All packed in protective boxes and ready to go for quick shipping. The horizontal rails are made from primed MDF and the cap and shoe trims are made from primed, FJ Poplar for better impact and moisture resistance.
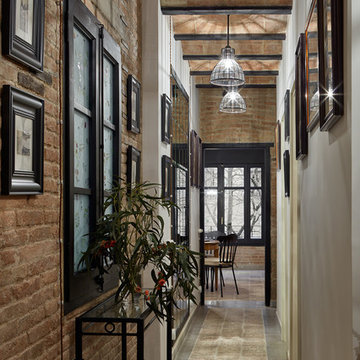
Сергей Ананьев
Kleiner Industrial Flur mit brauner Wandfarbe, Keramikboden und braunem Boden in Barcelona
Kleiner Industrial Flur mit brauner Wandfarbe, Keramikboden und braunem Boden in Barcelona

Private Elevator Entrance with Flavorpaper wallpaper and walnut detailing.
© Joe Fletcher Photography
Moderner Flur mit braunem Holzboden und bunten Wänden in New York
Moderner Flur mit braunem Holzboden und bunten Wänden in New York

This three-story vacation home for a family of ski enthusiasts features 5 bedrooms and a six-bed bunk room, 5 1/2 bathrooms, kitchen, dining room, great room, 2 wet bars, great room, exercise room, basement game room, office, mud room, ski work room, decks, stone patio with sunken hot tub, garage, and elevator.
The home sits into an extremely steep, half-acre lot that shares a property line with a ski resort and allows for ski-in, ski-out access to the mountain’s 61 trails. This unique location and challenging terrain informed the home’s siting, footprint, program, design, interior design, finishes, and custom made furniture.
The home features heavy Douglas Fir post and beam construction with Structural Insulated Panels (SIPS), a completely round turret office with two curved doors and bay windows, two-story granite chimney, ski slope access via a footbridge on the third level, and custom-made furniture and finishes infused with a ski aesthetic including bar stools with ski pole basket bases, an iron boot rack with ski tip shaped holders, and a large great room chandelier sourced from a western company known for their ski lodge lighting.
In formulating and executing a design for the home, the client, architect, builder Dave LeBlanc of The Lawton Compnay, interior designer Randy Trainor of C. Randolph Trainor, LLC, and millworker Mitch Greaves of Littleton Millwork relied on their various personal experiences skiing, ski racing, coaching, and participating in adventure ski travel. These experiences allowed the team to truly “see” how the home would be used and design spaces that supported and enhanced the client’s ski experiences while infusing a natural North Country aesthetic.
Credit: Samyn-D'Elia Architects
Project designed by Franconia interior designer Randy Trainor. She also serves the New Hampshire Ski Country, Lake Regions and Coast, including Lincoln, North Conway, and Bartlett.
For more about Randy Trainor, click here: https://crtinteriors.com/

Retro Flur mit brauner Wandfarbe, dunklem Holzboden und braunem Boden in Austin
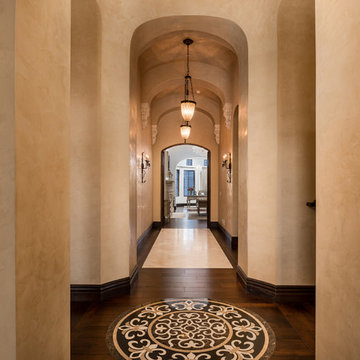
We love this gallery wall and hallway design plus wood flooring, and a custom medallion piece.
Großer Klassischer Flur mit brauner Wandfarbe, braunem Holzboden und braunem Boden in Phoenix
Großer Klassischer Flur mit brauner Wandfarbe, braunem Holzboden und braunem Boden in Phoenix
Flur mit brauner Wandfarbe und bunten Wänden Ideen und Design
5

