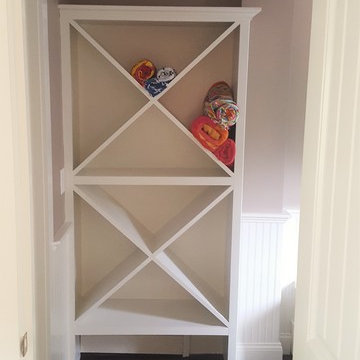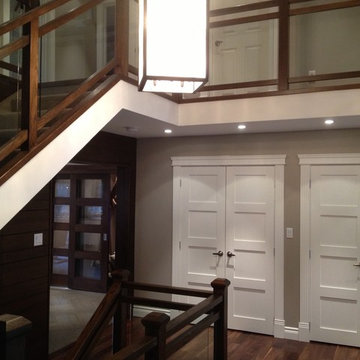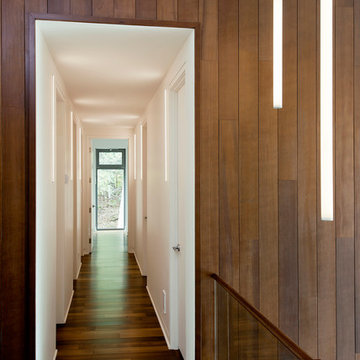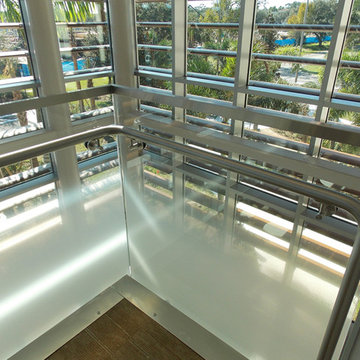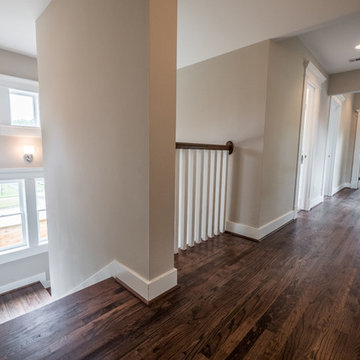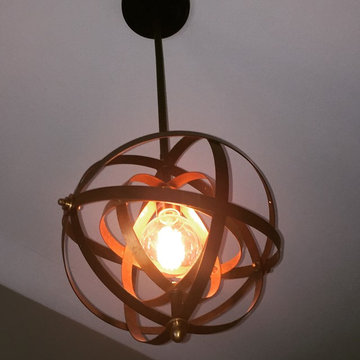Flur mit brauner Wandfarbe und dunklem Holzboden Ideen und Design
Suche verfeinern:
Budget
Sortieren nach:Heute beliebt
161 – 180 von 292 Fotos
1 von 3
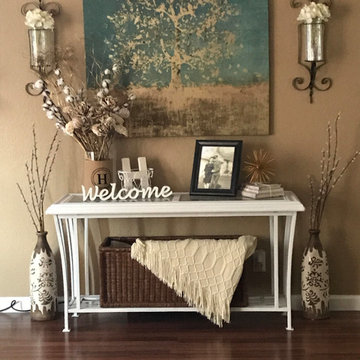
Mittelgroßer Landhaus Flur mit brauner Wandfarbe, dunklem Holzboden und braunem Boden in Austin
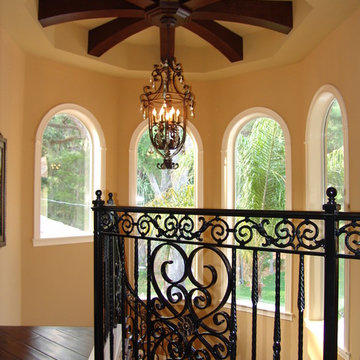
Mittelgroßer Mediterraner Flur mit brauner Wandfarbe, dunklem Holzboden und braunem Boden in Jacksonville
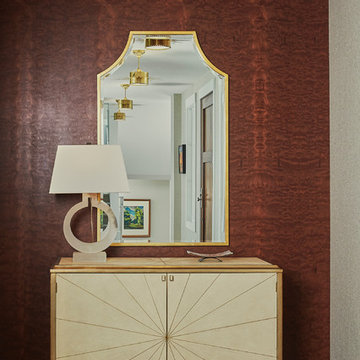
Let there be light. There will be in this sunny style designed to capture amazing views as well as every ray of sunlight throughout the day. Architectural accents of the past give this modern barn-inspired design a historical look and importance. Custom details enhance both the exterior and interior, giving this home real curb appeal. Decorative brackets and large windows surround the main entrance, welcoming friends and family to the handsome board and batten exterior, which also features a solid stone foundation, varying symmetrical roof lines with interesting pitches, trusses, and a charming cupola over the garage. Once inside, an open floor plan provides both elegance and ease. A central foyer leads into the 2,700-square-foot main floor and directly into a roomy 18 by 19-foot living room with a natural fireplace and soaring ceiling heights open to the second floor where abundant large windows bring the outdoors in. Beyond is an approximately 200 square foot screened porch that looks out over the verdant backyard. To the left is the dining room and open-plan family-style kitchen, which, at 16 by 14-feet, has space to accommodate both everyday family and special occasion gatherings. Abundant counter space, a central island and nearby pantry make it as convenient as it is attractive. Also on this side of the floor plan is the first-floor laundry and a roomy mudroom sure to help you keep your family organized. The plan’s right side includes more private spaces, including a large 12 by 17-foot master bedroom suite with natural fireplace, master bath, sitting area and walk-in closet, and private study/office with a large file room. The 1,100-square foot second level includes two spacious family bedrooms and a cozy 10 by 18-foot loft/sitting area. More fun awaits in the 1,600-square-foot lower level, with an 8 by 12-foot exercise room, a hearth room with fireplace, a billiards and refreshment space and a large home theater.
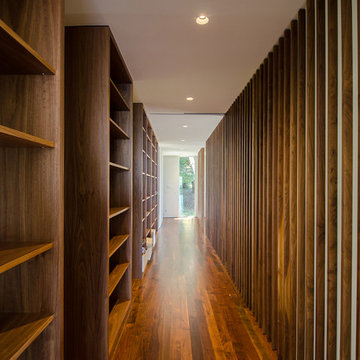
Perched on a windswept ridge overlooking the Santa Cruz Mountains and the distant Pacific, the house provides respite for a busy single executive. Climbing entry steps, granite clad and interwoven with the landscaping, a towering walnut door and more angled interior steps reward the visitor with breathtaking views. The floor to ceiling glazing in the living room brings in the outdoors while the walnut floor grounds the room to the earth. Walnut paneling, shelving and dividing partitions allow the master bedroom to be at once open to the rest to the house, yet private and serene. Crisp exterior forms of horizontal fiber cement and pigmented plaster create striking silhouettes against the cerulean California sky, and provide a thick skin against potential wildfires. The brushed aluminum shade provides essential solar protection, and accentuates the striking views, inside and out.
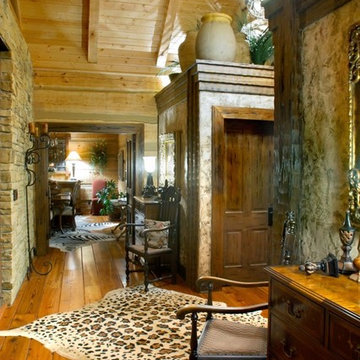
Although they were happy living in Tuscaloosa, Alabama, Bill and Kay Barkley longed to call Prairie Oaks Ranch, their 5,000-acre working cattle ranch, home. Wanting to preserve what was already there, the Barkleys chose a Timberlake-style log home with similar design features such as square logs and dovetail notching.
The Barkleys worked closely with Hearthstone and general contractor Harold Tucker to build their single-level, 4,848-square-foot home crafted of eastern white pine logs. But it is inside where Southern hospitality and log-home grandeur are taken to a new level of sophistication with it’s elaborate and eclectic mix of old and new. River rock fireplaces in the formal and informal living rooms, numerous head mounts and beautifully worn furniture add to the rural charm.
One of the home's most unique features is the front door, which was salvaged from an old Irish castle. Kay discovered it at market in High Point, North Carolina. Weighing in at nearly 1,000 pounds, the door and its casing had to be set with eight-inch long steel bolts.
The home is positioned so that the back screened porch overlooks the valley and one of the property's many lakes. When the sun sets, lighted fountains in the lake turn on, creating the perfect ending to any day. “I wanted our home to have contrast,” shares Kay. “So many log homes reflect a ski lodge or they have a country or a Southwestern theme; I wanted my home to have a mix of everything.” And surprisingly, it all comes together beautifully.
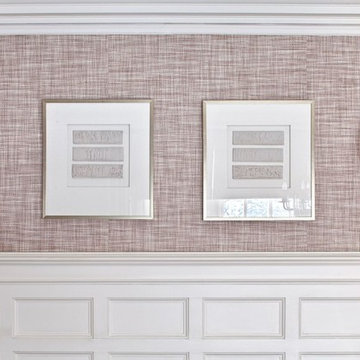
Großer Klassischer Flur mit brauner Wandfarbe, dunklem Holzboden und braunem Boden in New York
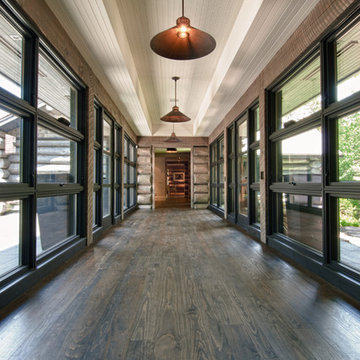
Großer Moderner Flur mit brauner Wandfarbe, dunklem Holzboden und braunem Boden in Montreal
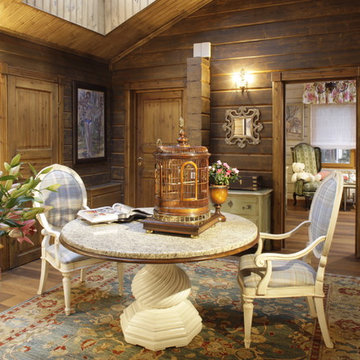
A European-California influenced Custom Home sits on a hill side with an incredible view of forest. This exterior is finished with reclaimed Cypress, Stucco and Stone. While inside, the gourmet kitchen, dining and living areas, custom office/lounge and Witt designed and built yoga studio create a perfect space for entertaining and relaxation. Nestle in the sun soaked veranda or unwind in the spa-like master bath; this home has it all.
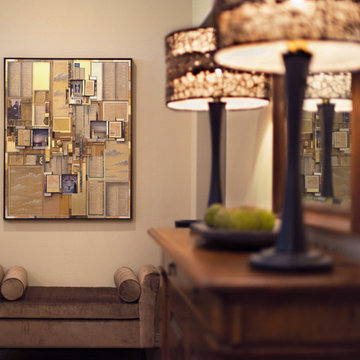
The textural lamps in the foreground add interest to this tablescape. Photography by Evan Chavez
Mittelgroßer Klassischer Flur mit brauner Wandfarbe und dunklem Holzboden in Dallas
Mittelgroßer Klassischer Flur mit brauner Wandfarbe und dunklem Holzboden in Dallas
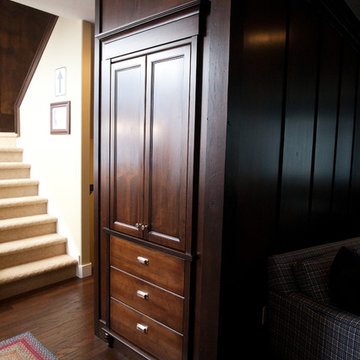
This area of the house enclosed a powder bath, entry closet and pantry closet for the kitchen and seperates the living room from the kitchen side of the main floor. The storage space for the pantry and closet were inadequate and boring so I decided to make them more interesting by making them look like armoires tucked into the wall and wrapped the walls with panels to match.
photos by Kimball Ungerman
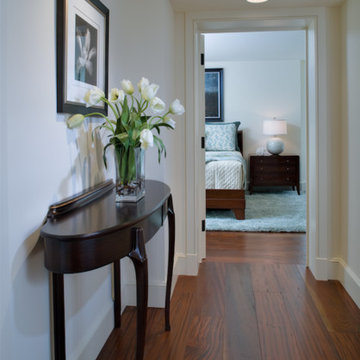
Mittelgroßer Mid-Century Flur mit brauner Wandfarbe, dunklem Holzboden und braunem Boden in Miami
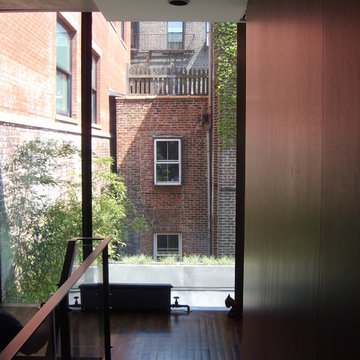
Mittelgroßer Moderner Flur mit brauner Wandfarbe, dunklem Holzboden und braunem Boden in New York
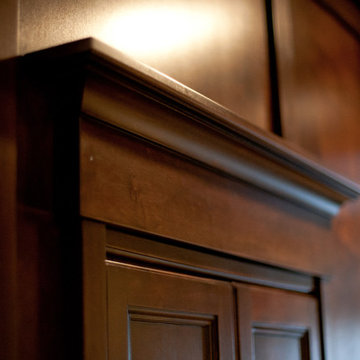
Close up of crown detail.
- Photos by Kimball Ungerman
Mittelgroßer Klassischer Flur mit dunklem Holzboden und brauner Wandfarbe in Salt Lake City
Mittelgroßer Klassischer Flur mit dunklem Holzboden und brauner Wandfarbe in Salt Lake City
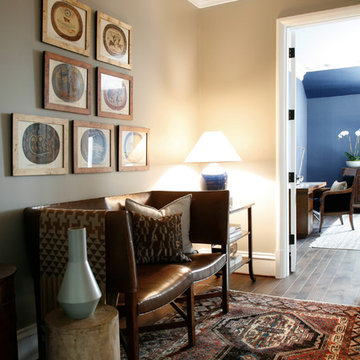
Barbara Brown Photography
Mittelgroßer Moderner Flur mit brauner Wandfarbe und dunklem Holzboden in Atlanta
Mittelgroßer Moderner Flur mit brauner Wandfarbe und dunklem Holzboden in Atlanta
Flur mit brauner Wandfarbe und dunklem Holzboden Ideen und Design
9
