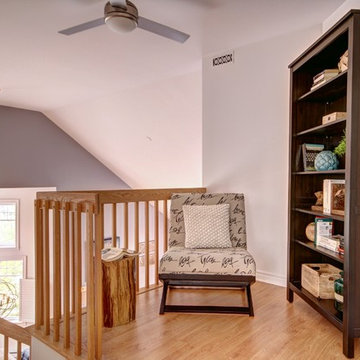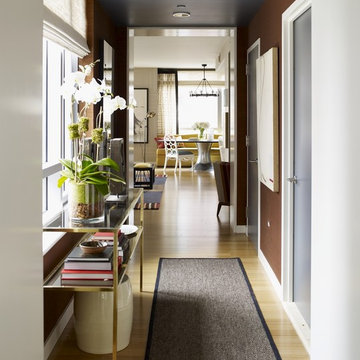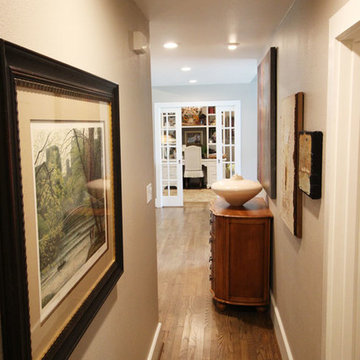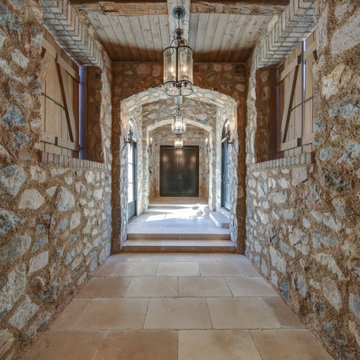Flur mit brauner Wandfarbe und rosa Wandfarbe Ideen und Design
Sortieren nach:Heute beliebt
141 – 160 von 2.316 Fotos
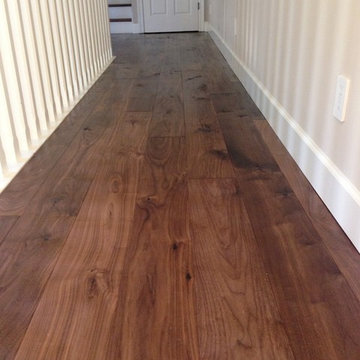
Mittelgroßer Mediterraner Flur mit brauner Wandfarbe und dunklem Holzboden in San Francisco
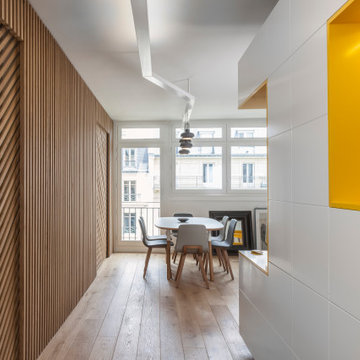
Mittelgroßer Moderner Flur mit brauner Wandfarbe, braunem Holzboden und braunem Boden in Toulouse
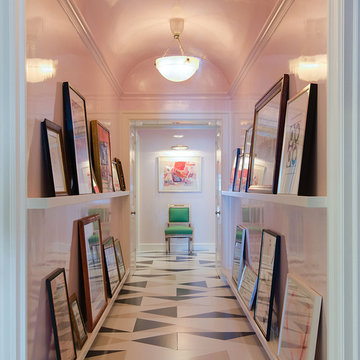
Josh Thornton
Großer Stilmix Flur mit rosa Wandfarbe und buntem Boden in Chicago
Großer Stilmix Flur mit rosa Wandfarbe und buntem Boden in Chicago

Großer Moderner Flur mit brauner Wandfarbe, Betonboden und grauem Boden in Washington, D.C.

Photos by Jeff Fountain
Rustikaler Flur mit Betonboden und brauner Wandfarbe in Seattle
Rustikaler Flur mit Betonboden und brauner Wandfarbe in Seattle
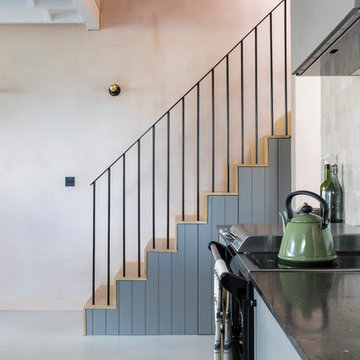
Chris Snook
Industrial Flur mit rosa Wandfarbe, Betonboden und grauem Boden in London
Industrial Flur mit rosa Wandfarbe, Betonboden und grauem Boden in London
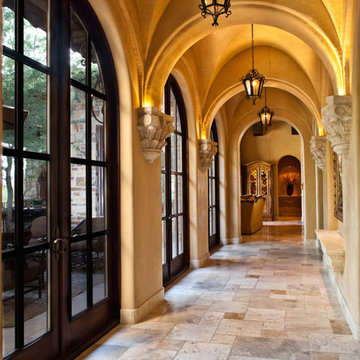
We love this hallway design with marble floors, vaulted ceiling and gorgeous traditional pendant lighting.
Geräumiger Klassischer Flur mit brauner Wandfarbe und Travertin in Phoenix
Geräumiger Klassischer Flur mit brauner Wandfarbe und Travertin in Phoenix

Großer Moderner Flur mit rosa Wandfarbe, Betonboden, grauem Boden, gewölbter Decke und Ziegelwänden in Hampshire
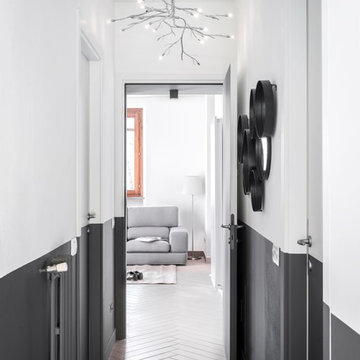
Piccolo corridoio valorizzato con pavimento in gres porcellanato Blu Style mod. Vesta Arborea 10x60 cm con stucco color 134 seta e posa a spina di pesce e tinteggiatura con effetto boiserie con colori di Sikkens. Fotografia di Giacomo Introzzi
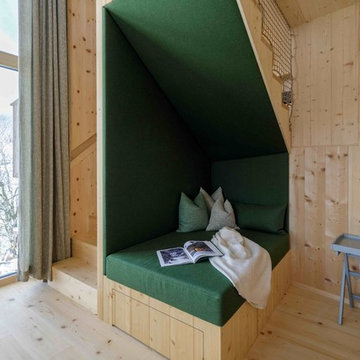
Mittelgroßer Skandinavischer Flur mit brauner Wandfarbe, gebeiztem Holzboden und braunem Boden in München
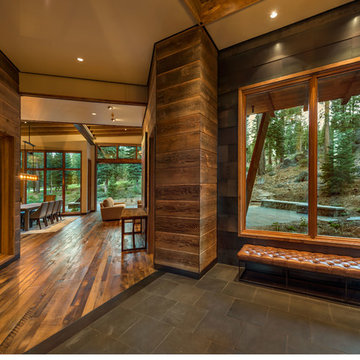
MATERIALS/FLOOR: Reclaimed hardwood floor/ WALLS: Different types of hardwood used for walls, which adds more detail to the hallway/ LIGHTS: Can lights on the ceiling provide lots of light/ TRIM: Window casing on all the windows/ ROOM FEATURES: Big windows throughout the room create beautiful views on the surrounding forest./UNIQUE FEATURES: High ceilings provide more larger feel to the room/
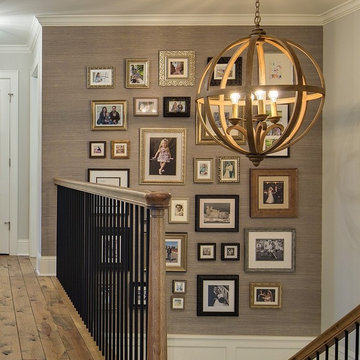
Mittelgroßer Klassischer Flur mit brauner Wandfarbe und braunem Holzboden in Minneapolis

This three-story vacation home for a family of ski enthusiasts features 5 bedrooms and a six-bed bunk room, 5 1/2 bathrooms, kitchen, dining room, great room, 2 wet bars, great room, exercise room, basement game room, office, mud room, ski work room, decks, stone patio with sunken hot tub, garage, and elevator.
The home sits into an extremely steep, half-acre lot that shares a property line with a ski resort and allows for ski-in, ski-out access to the mountain’s 61 trails. This unique location and challenging terrain informed the home’s siting, footprint, program, design, interior design, finishes, and custom made furniture.
Credit: Samyn-D'Elia Architects
Project designed by Franconia interior designer Randy Trainor. She also serves the New Hampshire Ski Country, Lake Regions and Coast, including Lincoln, North Conway, and Bartlett.
For more about Randy Trainor, click here: https://crtinteriors.com/
To learn more about this project, click here: https://crtinteriors.com/ski-country-chic/
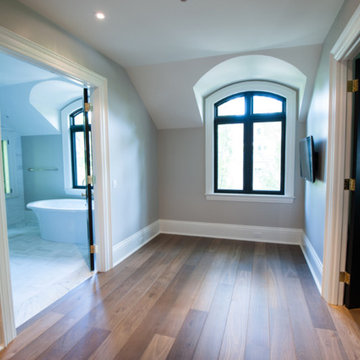
Großer Moderner Flur mit brauner Wandfarbe und braunem Holzboden in Toronto
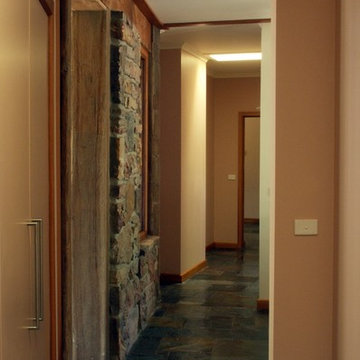
Architect’s notes:
New house on historic grazing property.
“Quiet” architecture.
A blend of natural and modern materials.
Special features:
Recycled timber beams
Internal mud brick and stone
Wood fired hydronic heating
Solar hot water
Flur mit brauner Wandfarbe und rosa Wandfarbe Ideen und Design
8

