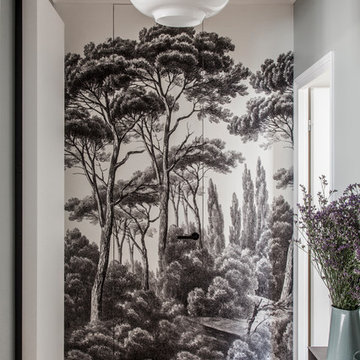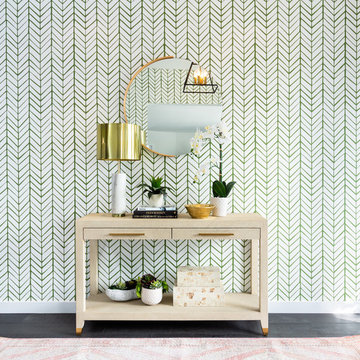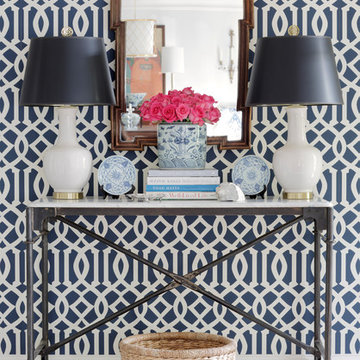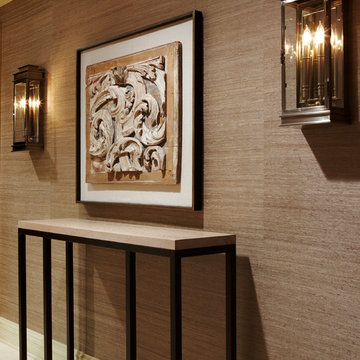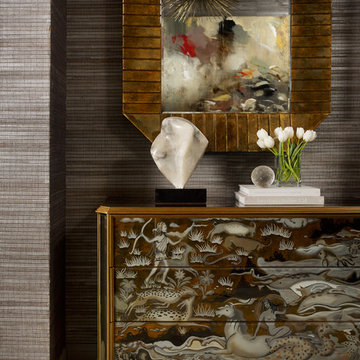Flur mit brauner Wandfarbe und bunten Wänden Ideen und Design
Suche verfeinern:
Budget
Sortieren nach:Heute beliebt
1 – 20 von 3.565 Fotos
1 von 3

In this NYC pied-à-terre new build for empty nesters, architectural details, strategic lighting, dramatic wallpapers, and bespoke furnishings converge to offer an exquisite space for entertaining and relaxation.
This exquisite console table is complemented by wall sconces in antique gold tones and a large gold-framed mirror. Thoughtfully curated decor adds a touch of luxury, creating a harmonious blend of sophistication and style.
---
Our interior design service area is all of New York City including the Upper East Side and Upper West Side, as well as the Hamptons, Scarsdale, Mamaroneck, Rye, Rye City, Edgemont, Harrison, Bronxville, and Greenwich CT.
For more about Darci Hether, see here: https://darcihether.com/
To learn more about this project, see here: https://darcihether.com/portfolio/bespoke-nyc-pied-à-terre-interior-design
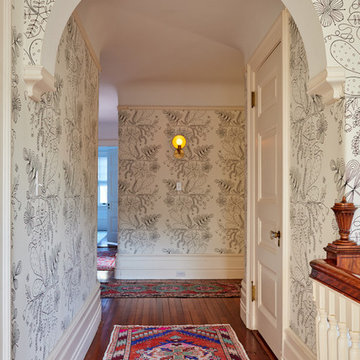
photo credit: John Gruen
Klassischer Flur mit bunten Wänden, dunklem Holzboden und braunem Boden in New York
Klassischer Flur mit bunten Wänden, dunklem Holzboden und braunem Boden in New York
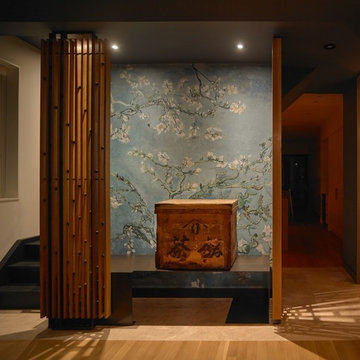
A custom mural spirals up and down beside the stairs, acting as a reference point on all floors. It is an always-present visual linkage back to the heart of the home. The sacred box is an anchoring beacon which reminds us where we came from.

Photos by Whitney Kamman
Großer Uriger Flur mit brauner Wandfarbe, grauem Boden und Schieferboden in Sonstige
Großer Uriger Flur mit brauner Wandfarbe, grauem Boden und Schieferboden in Sonstige

Large X rolling door - light chestnut
Großer Uriger Flur mit brauner Wandfarbe und dunklem Holzboden in Nashville
Großer Uriger Flur mit brauner Wandfarbe und dunklem Holzboden in Nashville
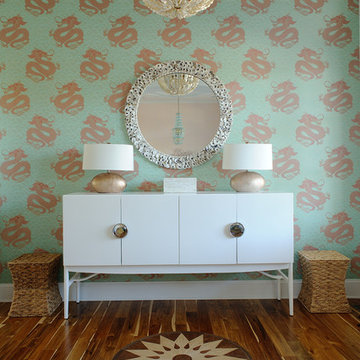
Albert Yee
Maritimer Flur mit bunten Wänden und braunem Holzboden in Philadelphia
Maritimer Flur mit bunten Wänden und braunem Holzboden in Philadelphia

Photo by Casey Woods
Mittelgroßer Landhausstil Flur mit brauner Wandfarbe, Betonboden und grauem Boden in Austin
Mittelgroßer Landhausstil Flur mit brauner Wandfarbe, Betonboden und grauem Boden in Austin

Kleiner Asiatischer Flur mit bunten Wänden, Laminat, braunem Boden und Wandpaneelen in London

Hallway in the custom luxury home built by Cotton Construction in Double Oaks Alabama photographed by Birmingham Alabama based architectural and interiors photographer Tommy Daspit. See more of his work at http://tommydaspit.com

Großer Klassischer Flur mit bunten Wänden, braunem Holzboden und braunem Boden in Salt Lake City

Mittelgroßer Klassischer Flur mit brauner Wandfarbe, Keramikboden und beigem Boden in Tampa

Description: Interior Design by Neal Stewart Designs ( http://nealstewartdesigns.com/). Architecture by Stocker Hoesterey Montenegro Architects ( http://www.shmarchitects.com/david-stocker-1/). Built by Coats Homes (www.coatshomes.com). Photography by Costa Christ Media ( https://www.costachrist.com/).
Others who worked on this project: Stocker Hoesterey Montenegro

This three-story vacation home for a family of ski enthusiasts features 5 bedrooms and a six-bed bunk room, 5 1/2 bathrooms, kitchen, dining room, great room, 2 wet bars, great room, exercise room, basement game room, office, mud room, ski work room, decks, stone patio with sunken hot tub, garage, and elevator.
The home sits into an extremely steep, half-acre lot that shares a property line with a ski resort and allows for ski-in, ski-out access to the mountain’s 61 trails. This unique location and challenging terrain informed the home’s siting, footprint, program, design, interior design, finishes, and custom made furniture.
Credit: Samyn-D'Elia Architects
Project designed by Franconia interior designer Randy Trainor. She also serves the New Hampshire Ski Country, Lake Regions and Coast, including Lincoln, North Conway, and Bartlett.
For more about Randy Trainor, click here: https://crtinteriors.com/
To learn more about this project, click here: https://crtinteriors.com/ski-country-chic/

Großer Moderner Flur mit brauner Wandfarbe, Betonboden und grauem Boden in Washington, D.C.
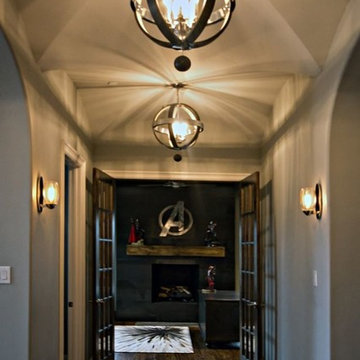
Großer Klassischer Flur mit brauner Wandfarbe, dunklem Holzboden und braunem Boden in Dallas
Flur mit brauner Wandfarbe und bunten Wänden Ideen und Design
1
