Flur mit Deckengestaltungen und Tapetenwänden Ideen und Design
Suche verfeinern:
Budget
Sortieren nach:Heute beliebt
21 – 40 von 1.005 Fotos
1 von 3
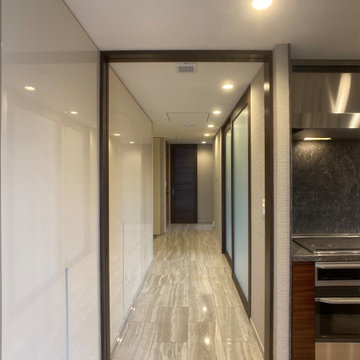
リビング入口。
既存のナニックのブラインドにあわせて、ルーバー引き戸を新設。
Moderner Flur mit beiger Wandfarbe, Keramikboden, beigem Boden, Tapetendecke und Tapetenwänden
Moderner Flur mit beiger Wandfarbe, Keramikboden, beigem Boden, Tapetendecke und Tapetenwänden
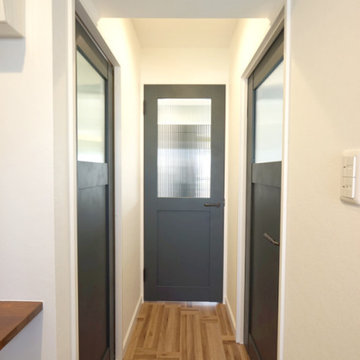
部屋への入口は光を取り込むガラス付きの北欧風ドア。
Mittelgroßer Nordischer Flur mit weißer Wandfarbe, Sperrholzboden, braunem Boden, Tapetendecke und Tapetenwänden in Sonstige
Mittelgroßer Nordischer Flur mit weißer Wandfarbe, Sperrholzboden, braunem Boden, Tapetendecke und Tapetenwänden in Sonstige

В изначальной планировке квартиры практически ничего не меняли. По словам автора проекта, сноса стен не хотел владелец — опасался того, что старый дом этого не переживет. Внесли лишь несколько незначительных изменений: построили перегородку в большой комнате, которую отвели под спальню, чтобы выделить гардеробную; заложили проход между двумя другими комнатами, сделав их изолированными. А также убрали деревянный шкаф-антресоль в прихожей, построив на его месте новую вместительную кладовую. Во время планировки был убран большой шкаф с антресолями в коридоре, а вместо него сделали удобную кладовку с раздвижной дверью.

Luxe modern interior design in Westwood, Kansas by ULAH Interiors + Design, Kansas City. This moody hallway features a Schumacher grass cloth paper on the walls, with a metallic paper on the ceiling by Weitzner.

COUNTRY HOUSE INTERIOR DESIGN PROJECT
We were thrilled to be asked to provide our full interior design service for this luxury new-build country house, deep in the heart of the Lincolnshire hills.
Our client approached us as soon as his offer had been accepted on the property – the year before it was due to be finished. This was ideal, as it meant we could be involved in some important decisions regarding the interior architecture. Most importantly, we were able to input into the design of the kitchen and the state-of-the-art lighting and automation system.
This beautiful country house now boasts an ambitious, eclectic array of design styles and flavours. Some of the rooms are intended to be more neutral and practical for every-day use. While in other areas, Tim has injected plenty of drama through his signature use of colour, statement pieces and glamorous artwork.
FORMULATING THE DESIGN BRIEF
At the initial briefing stage, our client came to the table with a head full of ideas. Potential themes and styles to incorporate – thoughts on how each room might look and feel. As always, Tim listened closely. Ideas were brainstormed and explored; requirements carefully talked through. Tim then formulated a tight brief for us all to agree on before embarking on the designs.
METROPOLIS MEETS RADIO GAGA GRANDEUR
Two areas of special importance to our client were the grand, double-height entrance hall and the formal drawing room. The brief we settled on for the hall was Metropolis – Battersea Power Station – Radio Gaga Grandeur. And for the drawing room: James Bond’s drawing room where French antiques meet strong, metallic engineered Art Deco pieces. The other rooms had equally stimulating design briefs, which Tim and his team responded to with the same level of enthusiasm.
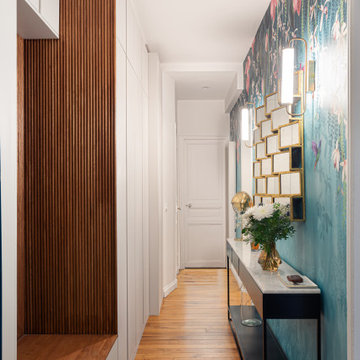
Dans l'entrée, les dressings ont été retravaillé pour gagner en fonctionnalité. Ils intègrent dorénavant un placard buanderie. Le papier peint apporte de la profondeur et permet de déplacer le regard.
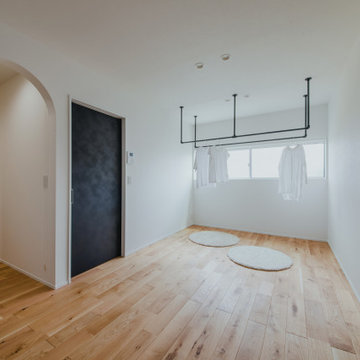
ハンガーパイプのあるホール部分では、洗濯物を干すことができ、隣にウォークインクローゼットがあるため、「干す」→「しまう」の家事楽動線になっています。
Landhausstil Flur mit weißer Wandfarbe, braunem Holzboden, braunem Boden, Tapetendecke und Tapetenwänden in Sonstige
Landhausstil Flur mit weißer Wandfarbe, braunem Holzboden, braunem Boden, Tapetendecke und Tapetenwänden in Sonstige
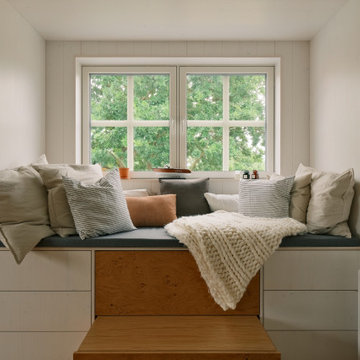
Der designstarke Raumteiler, eine Hommage an den Industriedesigner Jindrich Halabala, die Adaption eines Eames Lounge Chairs und die französische Designer Deckenlampe bringen Stil und Struktur.

this long hallway became attractive by using an "ombre" wallpaper highlighted by indirect light, making this long boring wall a feature
Mittelgroßer Moderner Flur mit weißer Wandfarbe, Porzellan-Bodenfliesen, grauem Boden, eingelassener Decke und Tapetenwänden in Miami
Mittelgroßer Moderner Flur mit weißer Wandfarbe, Porzellan-Bodenfliesen, grauem Boden, eingelassener Decke und Tapetenwänden in Miami
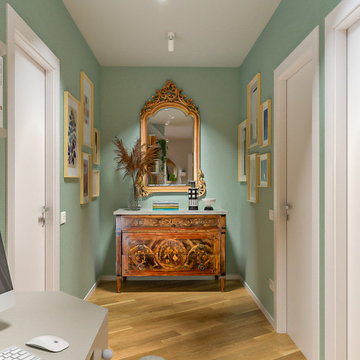
Liadesign
Mittelgroßer Moderner Flur mit grüner Wandfarbe, hellem Holzboden, eingelassener Decke und Tapetenwänden in Mailand
Mittelgroßer Moderner Flur mit grüner Wandfarbe, hellem Holzboden, eingelassener Decke und Tapetenwänden in Mailand

Geräumiger Klassischer Flur mit grüner Wandfarbe, Marmorboden, gewölbter Decke und Tapetenwänden in Los Angeles
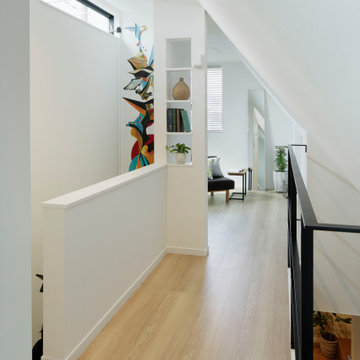
3 階は全体的に間仕切りを設けず、つながりのある空間を意識して設計しています。
Mittelgroßer Nordischer Flur mit weißer Wandfarbe, hellem Holzboden, beigem Boden, Tapetendecke und Tapetenwänden in Tokio
Mittelgroßer Nordischer Flur mit weißer Wandfarbe, hellem Holzboden, beigem Boden, Tapetendecke und Tapetenwänden in Tokio
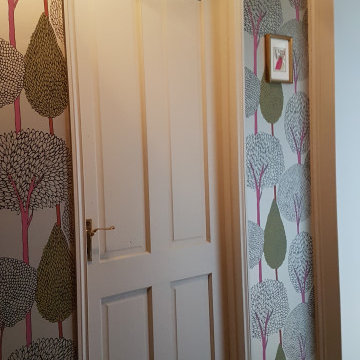
Mittelgroßer Klassischer Flur mit beiger Wandfarbe, braunem Holzboden, Holzdielendecke und Tapetenwänden in Bordeaux

玄関の棚を窓に合わせて設計することで、窓自体がこの玄関のために設えられたように見えるようにしています。
Mittelgroßer Flur mit weißer Wandfarbe, braunem Holzboden, braunem Boden, Tapetendecke und Tapetenwänden in Tokio
Mittelgroßer Flur mit weißer Wandfarbe, braunem Holzboden, braunem Boden, Tapetendecke und Tapetenwänden in Tokio
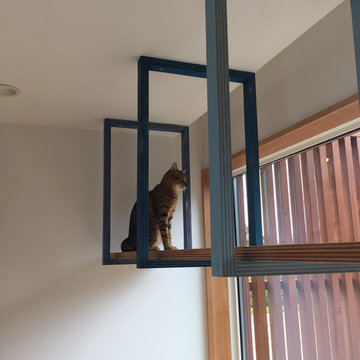
Mittelgroßer Skandinavischer Flur mit weißer Wandfarbe, Sperrholzboden, beigem Boden, Tapetendecke und Tapetenwänden in Sonstige

Kleiner Moderner Flur mit schwarzer Wandfarbe, Betonboden, grauem Boden, eingelassener Decke und Tapetenwänden in Miami

Rustic yet refined, this modern country retreat blends old and new in masterful ways, creating a fresh yet timeless experience. The structured, austere exterior gives way to an inviting interior. The palette of subdued greens, sunny yellows, and watery blues draws inspiration from nature. Whether in the upholstery or on the walls, trailing blooms lend a note of softness throughout. The dark teal kitchen receives an injection of light from a thoughtfully-appointed skylight; a dining room with vaulted ceilings and bead board walls add a rustic feel. The wall treatment continues through the main floor to the living room, highlighted by a large and inviting limestone fireplace that gives the relaxed room a note of grandeur. Turquoise subway tiles elevate the laundry room from utilitarian to charming. Flanked by large windows, the home is abound with natural vistas. Antlers, antique framed mirrors and plaid trim accentuates the high ceilings. Hand scraped wood flooring from Schotten & Hansen line the wide corridors and provide the ideal space for lounging.

A whimsical mural creates a brightness and charm to this hallway. Plush wool carpet meets herringbone timber.
Kleiner Klassischer Flur mit bunten Wänden, Teppichboden, braunem Boden, gewölbter Decke und Tapetenwänden in Auckland
Kleiner Klassischer Flur mit bunten Wänden, Teppichboden, braunem Boden, gewölbter Decke und Tapetenwänden in Auckland
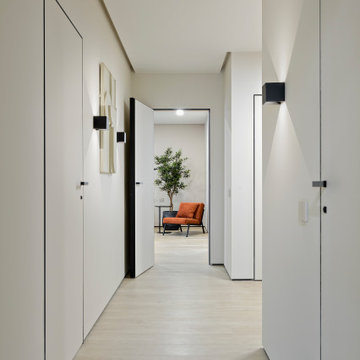
Großer Moderner Flur mit beiger Wandfarbe, Vinylboden, beigem Boden, Tapetendecke und Tapetenwänden in Sonstige

In chiave informale materica e di grande impatto, è la porta del corridoio trasformata in quadro. Una sperimentazione dell’astrattismo riportata come dipinto, ove la tela, viene inchiodata direttamente sulla porta, esprimendo così, un concetto di passaggio, l’inizio di un viaggio.
Flur mit Deckengestaltungen und Tapetenwänden Ideen und Design
2