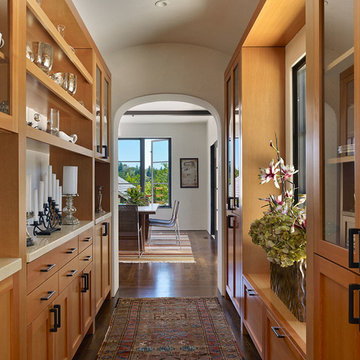Flur mit dunklem Holzboden und Bambusparkett Ideen und Design
Suche verfeinern:
Budget
Sortieren nach:Heute beliebt
21 – 40 von 11.593 Fotos
1 von 3
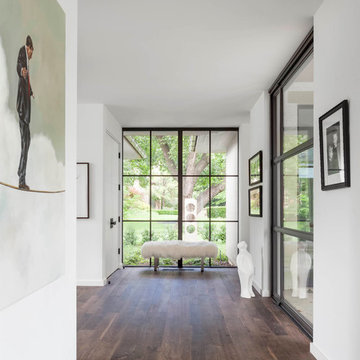
Nathan Schroder
Moderner Flur mit weißer Wandfarbe, dunklem Holzboden und braunem Boden in Dallas
Moderner Flur mit weißer Wandfarbe, dunklem Holzboden und braunem Boden in Dallas
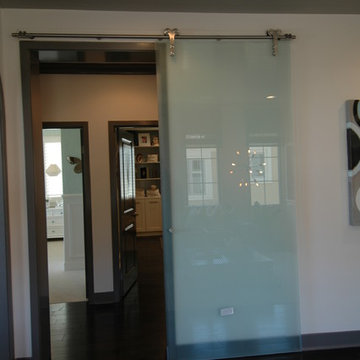
Glass Barn Door in Acid Etched Glass and Chrome Hardware
Mittelgroßer Moderner Flur mit weißer Wandfarbe und dunklem Holzboden in Orange County
Mittelgroßer Moderner Flur mit weißer Wandfarbe und dunklem Holzboden in Orange County
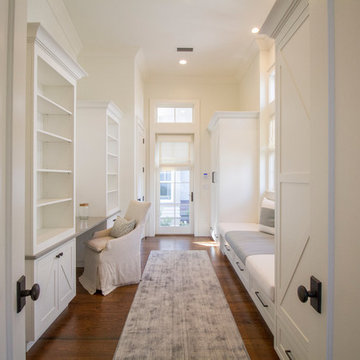
Derek Makekau
Maritimer Flur mit weißer Wandfarbe und dunklem Holzboden in Miami
Maritimer Flur mit weißer Wandfarbe und dunklem Holzboden in Miami
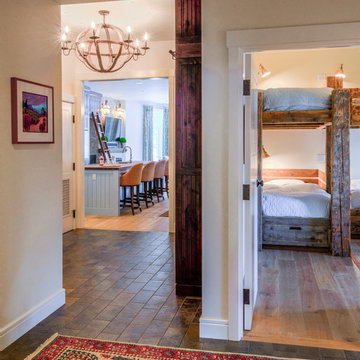
Gerry Hall
Mittelgroßer Uriger Flur mit weißer Wandfarbe, dunklem Holzboden und braunem Boden in Burlington
Mittelgroßer Uriger Flur mit weißer Wandfarbe, dunklem Holzboden und braunem Boden in Burlington
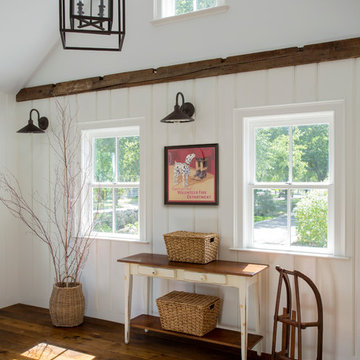
When Cummings Architects first met with the owners of this understated country farmhouse, the building’s layout and design was an incoherent jumble. The original bones of the building were almost unrecognizable. All of the original windows, doors, flooring, and trims – even the country kitchen – had been removed. Mathew and his team began a thorough design discovery process to find the design solution that would enable them to breathe life back into the old farmhouse in a way that acknowledged the building’s venerable history while also providing for a modern living by a growing family.
The redesign included the addition of a new eat-in kitchen, bedrooms, bathrooms, wrap around porch, and stone fireplaces. To begin the transforming restoration, the team designed a generous, twenty-four square foot kitchen addition with custom, farmers-style cabinetry and timber framing. The team walked the homeowners through each detail the cabinetry layout, materials, and finishes. Salvaged materials were used and authentic craftsmanship lent a sense of place and history to the fabric of the space.
The new master suite included a cathedral ceiling showcasing beautifully worn salvaged timbers. The team continued with the farm theme, using sliding barn doors to separate the custom-designed master bath and closet. The new second-floor hallway features a bold, red floor while new transoms in each bedroom let in plenty of light. A summer stair, detailed and crafted with authentic details, was added for additional access and charm.
Finally, a welcoming farmer’s porch wraps around the side entry, connecting to the rear yard via a gracefully engineered grade. This large outdoor space provides seating for large groups of people to visit and dine next to the beautiful outdoor landscape and the new exterior stone fireplace.
Though it had temporarily lost its identity, with the help of the team at Cummings Architects, this lovely farmhouse has regained not only its former charm but also a new life through beautifully integrated modern features designed for today’s family.
Photo by Eric Roth
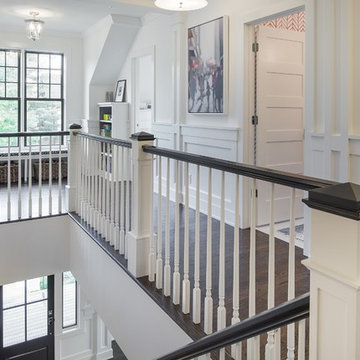
Spacecrafting Photography
Klassischer Flur mit weißer Wandfarbe, dunklem Holzboden und braunem Boden in Minneapolis
Klassischer Flur mit weißer Wandfarbe, dunklem Holzboden und braunem Boden in Minneapolis
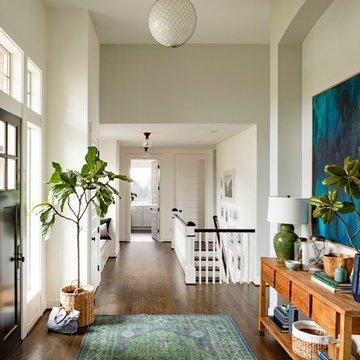
Gracious foyer area with stairs leading to lower level.
Großer Klassischer Flur mit dunklem Holzboden und weißer Wandfarbe in Portland
Großer Klassischer Flur mit dunklem Holzboden und weißer Wandfarbe in Portland
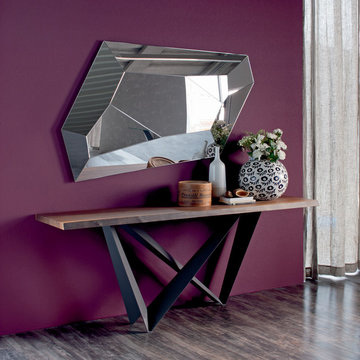
Westin Console Table, Made by Cattelan Italia. It's sculptured design and striking geometry will surprise you every time you look at it. The Westin Console Table will be a perfect piece for your entry with its selections of natural finish of Walnut Top, Burned oak top or glass top, and base in White, Graphite or a combination of both
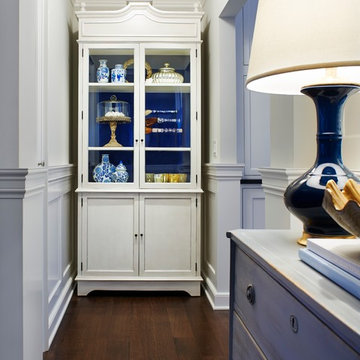
Martha O'Hara Interiors, Interior Design & Photo Styling | John Kraemer & Sons, Builder | Charlie and Co Design, Architect | Corey Gaffer Photography
Please Note: All “related,” “similar,” and “sponsored” products tagged or listed by Houzz are not actual products pictured. They have not been approved by Martha O’Hara Interiors nor any of the professionals credited. For information about our work, please contact design@oharainteriors.com.

Laurel Way Beverly Hills modern home hallway and window seat
Geräumiger Moderner Flur mit weißer Wandfarbe, dunklem Holzboden, braunem Boden und eingelassener Decke in Los Angeles
Geräumiger Moderner Flur mit weißer Wandfarbe, dunklem Holzboden, braunem Boden und eingelassener Decke in Los Angeles
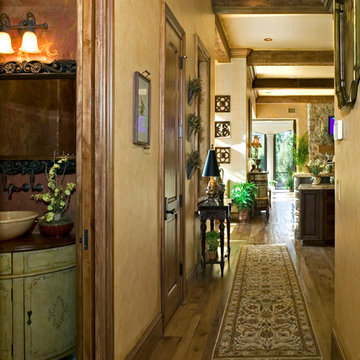
Hall
Mittelgroßer Mediterraner Flur mit beiger Wandfarbe, dunklem Holzboden und braunem Boden in Miami
Mittelgroßer Mediterraner Flur mit beiger Wandfarbe, dunklem Holzboden und braunem Boden in Miami
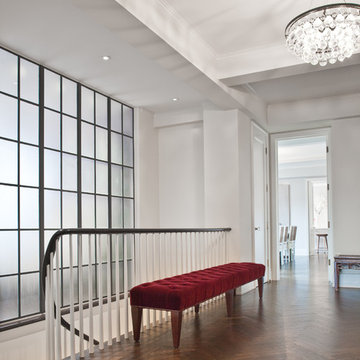
photo credit: Theo Morrison
Klassischer Flur mit weißer Wandfarbe und dunklem Holzboden in New York
Klassischer Flur mit weißer Wandfarbe und dunklem Holzboden in New York
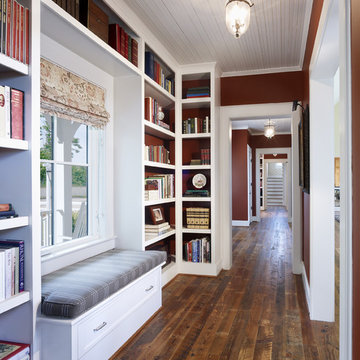
Photographer: Allen Russ from Hoachlander Davis Photography, LLC
Principal Architect: Steve Vanze, FAIA, LEED AP
Project Architect: Ellen Hatton, AIA
--
2008
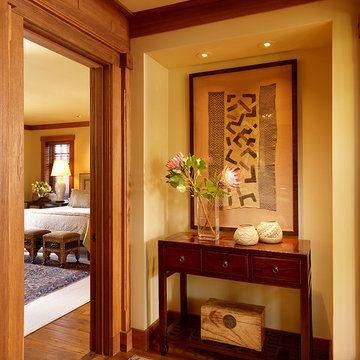
Matthew Millman
Klassischer Flur mit beiger Wandfarbe und dunklem Holzboden in San Francisco
Klassischer Flur mit beiger Wandfarbe und dunklem Holzboden in San Francisco

Tom Crane Photography
Klassischer Flur mit weißer Wandfarbe und dunklem Holzboden in Philadelphia
Klassischer Flur mit weißer Wandfarbe und dunklem Holzboden in Philadelphia
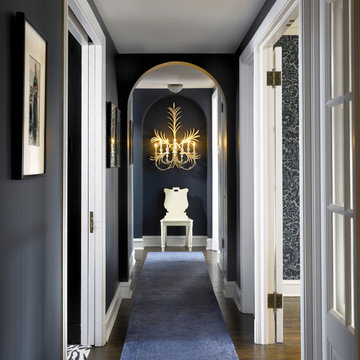
Chicago, IL • Photographs by Tony Soluri
Stilmix Schmaler Flur mit grauer Wandfarbe und dunklem Holzboden in Chicago
Stilmix Schmaler Flur mit grauer Wandfarbe und dunklem Holzboden in Chicago

Brandon Barre Photography
*won Best of Houzz" 2013- 2019 and counting.
Mittelgroßer Klassischer Flur mit grauer Wandfarbe, dunklem Holzboden und braunem Boden in Toronto
Mittelgroßer Klassischer Flur mit grauer Wandfarbe, dunklem Holzboden und braunem Boden in Toronto
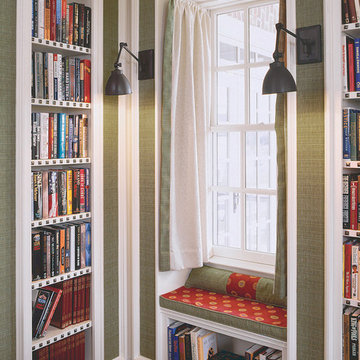
Klassischer Flur mit grüner Wandfarbe und dunklem Holzboden in Charleston
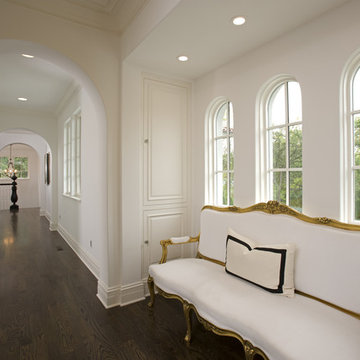
Hall & Sitting Area.
Mediterraner Flur mit weißer Wandfarbe und dunklem Holzboden in Minneapolis
Mediterraner Flur mit weißer Wandfarbe und dunklem Holzboden in Minneapolis
Flur mit dunklem Holzboden und Bambusparkett Ideen und Design
2
