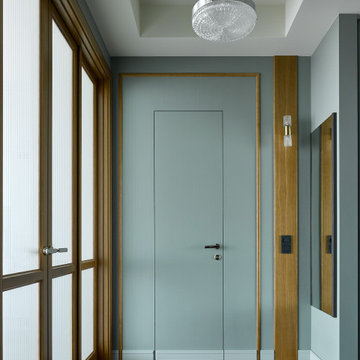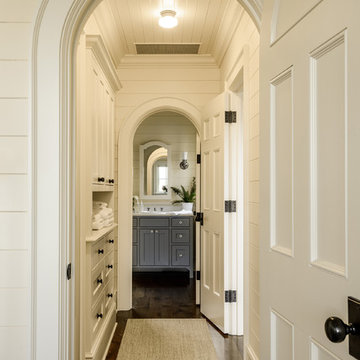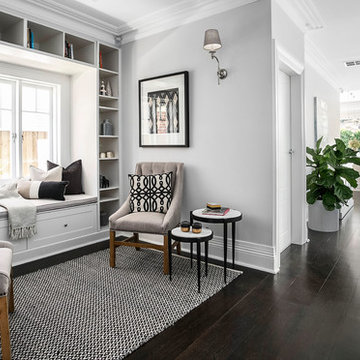Flur mit dunklem Holzboden und Terrakottaboden Ideen und Design
Suche verfeinern:
Budget
Sortieren nach:Heute beliebt
1 – 20 von 11.743 Fotos
1 von 3

Geräumiger Klassischer Flur mit beiger Wandfarbe, dunklem Holzboden und braunem Boden in Orlando
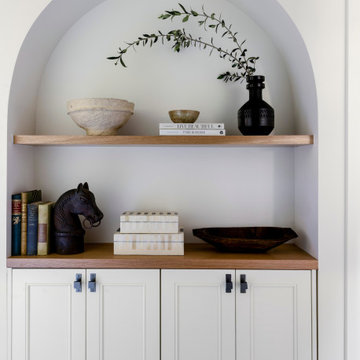
Großer Country Flur mit weißer Wandfarbe und dunklem Holzboden in San Francisco
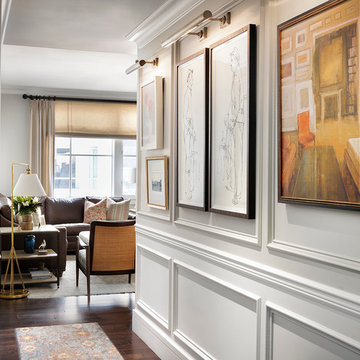
Entry Hallway with Featured Art
Kleiner Klassischer Flur mit weißer Wandfarbe, dunklem Holzboden und braunem Boden in Denver
Kleiner Klassischer Flur mit weißer Wandfarbe, dunklem Holzboden und braunem Boden in Denver

Upper hall.
Photographer: Rob Karosis
Großer Country Schmaler Flur mit weißer Wandfarbe, dunklem Holzboden und braunem Boden in New York
Großer Country Schmaler Flur mit weißer Wandfarbe, dunklem Holzboden und braunem Boden in New York
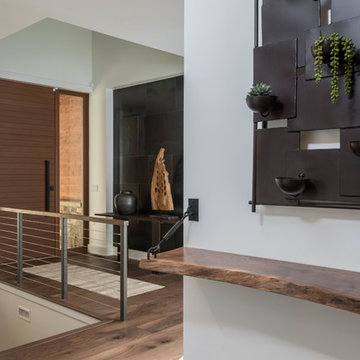
Mittelgroßer Uriger Flur mit weißer Wandfarbe, dunklem Holzboden und braunem Boden in Sonstige
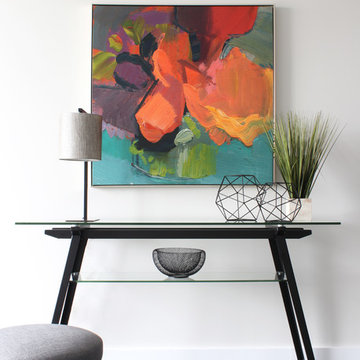
Interior design: ZWADA home - Don Zwarych and Kyo Sada
Photography: Kyo Sada
Mittelgroßer Moderner Flur mit dunklem Holzboden, braunem Boden und beiger Wandfarbe in Vancouver
Mittelgroßer Moderner Flur mit dunklem Holzboden, braunem Boden und beiger Wandfarbe in Vancouver
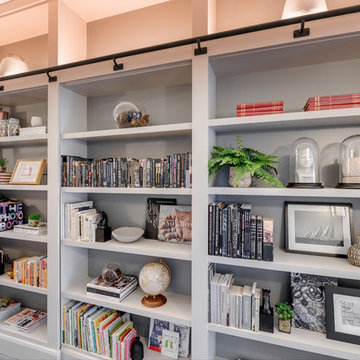
Richard Downer
This Georgian property is in an outstanding location with open views over Dartmoor and the sea beyond.
Our brief for this project was to transform the property which has seen many unsympathetic alterations over the years with a new internal layout, external renovation and interior design scheme to provide a timeless home for a young family. The property required extensive remodelling both internally and externally to create a home that our clients call their “forever home”.
Our refurbishment retains and restores original features such as fireplaces and panelling while incorporating the client's personal tastes and lifestyle. More specifically a dramatic dining room, a hard working boot room and a study/DJ room were requested. The interior scheme gives a nod to the Georgian architecture while integrating the technology for today's living.
Generally throughout the house a limited materials and colour palette have been applied to give our client's the timeless, refined interior scheme they desired. Granite, reclaimed slate and washed walnut floorboards make up the key materials.
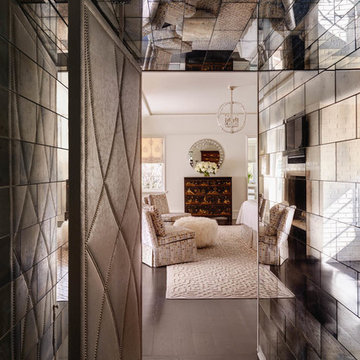
Mirrored tiles frame the entry, with a center anchored upholstered door that creates a secret entry to the room. Chinoiserie chest is an antique
Großer Klassischer Flur mit dunklem Holzboden in Charlotte
Großer Klassischer Flur mit dunklem Holzboden in Charlotte
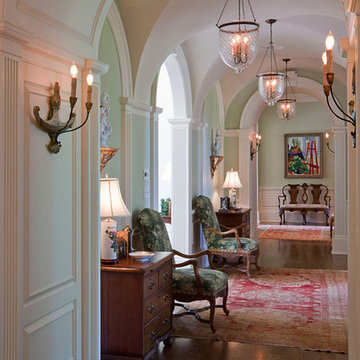
James Lockheart photo
Großer Klassischer Flur mit grüner Wandfarbe und dunklem Holzboden in Louisville
Großer Klassischer Flur mit grüner Wandfarbe und dunklem Holzboden in Louisville
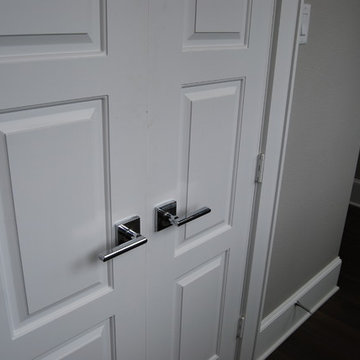
Pamex Onyx lever in chrome
Mittelgroßer Klassischer Flur mit beiger Wandfarbe, dunklem Holzboden und braunem Boden in Dallas
Mittelgroßer Klassischer Flur mit beiger Wandfarbe, dunklem Holzboden und braunem Boden in Dallas
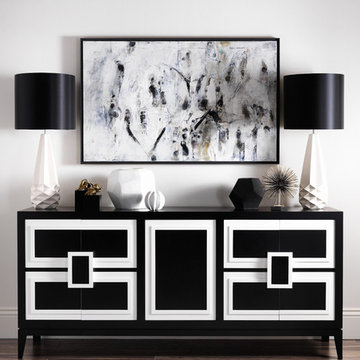
SS16 Style Guide - Refined Monochrome - Hallway and Sideboard
Mittelgroßer Klassischer Flur mit beiger Wandfarbe und dunklem Holzboden in London
Mittelgroßer Klassischer Flur mit beiger Wandfarbe und dunklem Holzboden in London
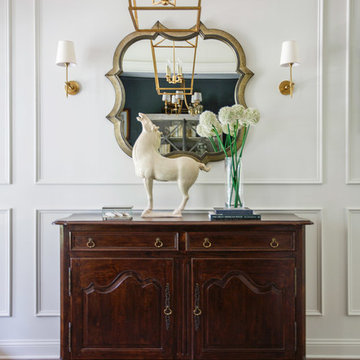
Mittelgroßer Klassischer Flur mit weißer Wandfarbe, dunklem Holzboden und braunem Boden in Jacksonville
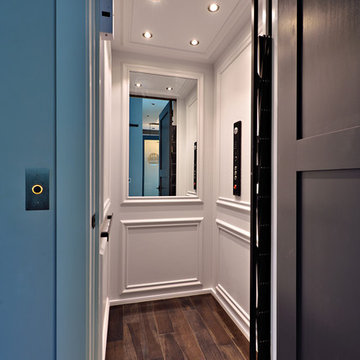
The remodel of this home included changes to almost every interior space as well as some exterior portions of the home. We worked closely with the homeowner to totally transform the home from a dated traditional look to a more contemporary, open design. This involved the removal of interior walls and adding lots of glass to maximize natural light and views to the exterior. The entry door was emphasized to be more visible from the street. The kitchen was completely redesigned with taller cabinets and more neutral tones for a brighter look. The lofted "Club Room" is a major feature of the home, accommodating a billiards table, movie projector and full wet bar. All of the bathrooms in the home were remodeled as well. Updates also included adding a covered lanai, outdoor kitchen, and living area to the back of the home.
Photo taken by Alex Andreakos of Design Styles Architecture
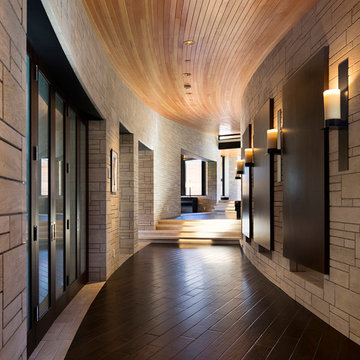
Curving corridor with stone walls and dark wood floor in a home built in Wilson, Wyoming by Ward+Blake Architects
Photo Credit: Paul Warchol
Großer Moderner Flur mit dunklem Holzboden in Sonstige
Großer Moderner Flur mit dunklem Holzboden in Sonstige
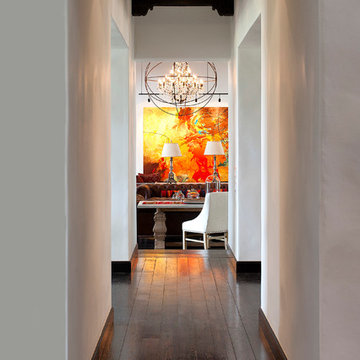
Jim Bartsch
Mittelgroßer Mediterraner Flur mit weißer Wandfarbe und dunklem Holzboden in Sonstige
Mittelgroßer Mediterraner Flur mit weißer Wandfarbe und dunklem Holzboden in Sonstige
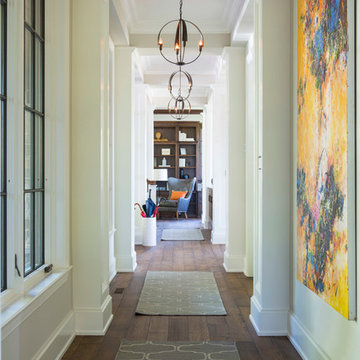
Martha O'Hara Interiors, Interior Design & Photo Styling | Troy Thies, Photography | Hendel Homes
Klassischer Flur mit weißer Wandfarbe und dunklem Holzboden in Minneapolis
Klassischer Flur mit weißer Wandfarbe und dunklem Holzboden in Minneapolis
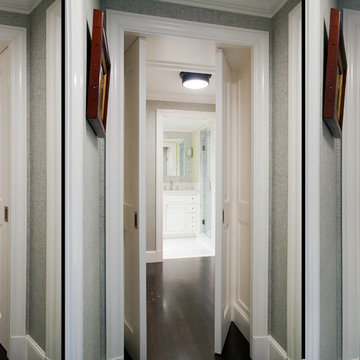
Pocketing Doors :
Adams + Beasley Associates, Custom Builders : Photo by Eric Roth : Interior Design by Lewis Interiors
The master suite is defined from the rest of the unit by a pair of custom pocketing doors, that are as at home open as closed.
Flur mit dunklem Holzboden und Terrakottaboden Ideen und Design
1
