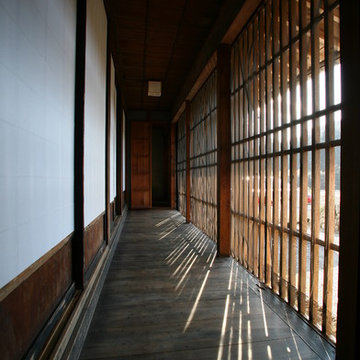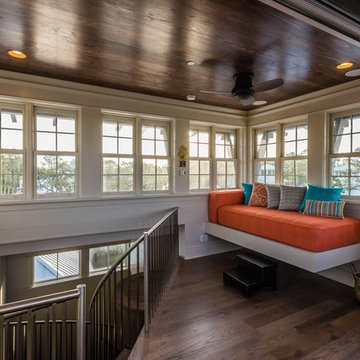Flur mit dunklem Holzboden und Terrazzo-Boden Ideen und Design
Suche verfeinern:
Budget
Sortieren nach:Heute beliebt
61 – 80 von 11.520 Fotos
1 von 3
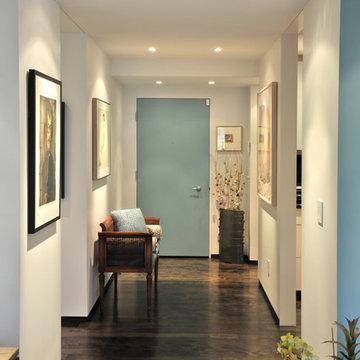
Photography: Paul Gates
Moderner Flur mit weißer Wandfarbe und dunklem Holzboden in Sonstige
Moderner Flur mit weißer Wandfarbe und dunklem Holzboden in Sonstige
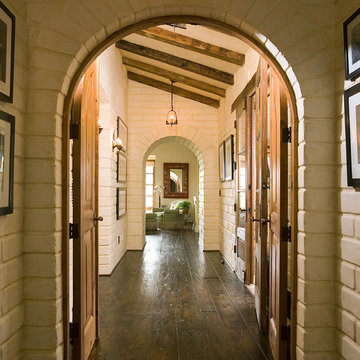
Mittelgroßer Mediterraner Flur mit dunklem Holzboden, weißer Wandfarbe und braunem Boden in Santa Barbara
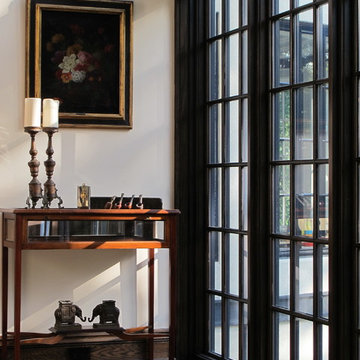
Work continues on our Gothic manse in Toronto...
Klassischer Flur mit weißer Wandfarbe und dunklem Holzboden in Toronto
Klassischer Flur mit weißer Wandfarbe und dunklem Holzboden in Toronto
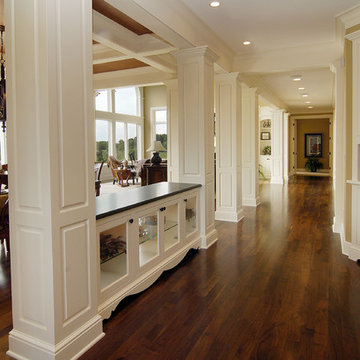
A recently completed John Kraemer & Sons home in Credit River Township, MN.
Photography: Landmark Photography and VHT Studios.
Klassischer Flur mit weißer Wandfarbe, dunklem Holzboden und braunem Boden in Minneapolis
Klassischer Flur mit weißer Wandfarbe, dunklem Holzboden und braunem Boden in Minneapolis
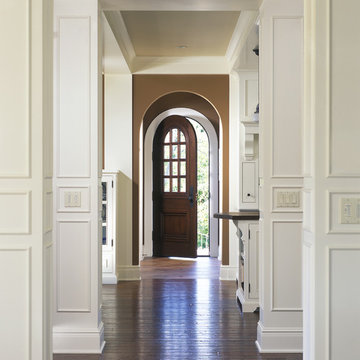
The challenge of this modern version of a 1920s shingle-style home was to recreate the classic look while avoiding the pitfalls of the original materials. The composite slate roof, cement fiberboard shake siding and color-clad windows contribute to the overall aesthetics. The mahogany entries are surrounded by stone, and the innovative soffit materials offer an earth-friendly alternative to wood. You’ll see great attention to detail throughout the home, including in the attic level board and batten walls, scenic overlook, mahogany railed staircase, paneled walls, bordered Brazilian Cherry floor and hideaway bookcase passage. The library features overhead bookshelves, expansive windows, a tile-faced fireplace, and exposed beam ceiling, all accessed via arch-top glass doors leading to the great room. The kitchen offers custom cabinetry, built-in appliances concealed behind furniture panels, and glass faced sideboards and buffet. All details embody the spirit of the craftspeople who established the standards by which homes are judged.
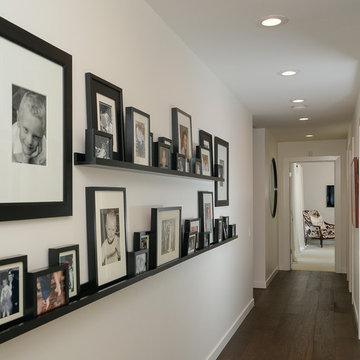
Brian Kellogg Photography
Mittelgroßer Klassischer Flur mit weißer Wandfarbe und dunklem Holzboden in Sacramento
Mittelgroßer Klassischer Flur mit weißer Wandfarbe und dunklem Holzboden in Sacramento
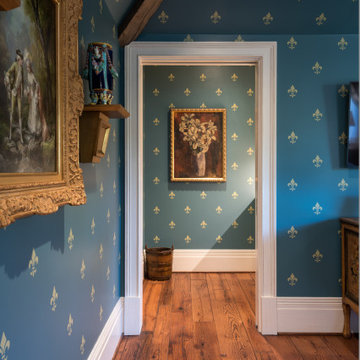
Off the bedroom is a kitchenette, so you don't have to hurry downstairs in the morning...or ever.
Mittelgroßer Klassischer Flur mit blauer Wandfarbe, dunklem Holzboden, braunem Boden und freigelegten Dachbalken in Houston
Mittelgroßer Klassischer Flur mit blauer Wandfarbe, dunklem Holzboden, braunem Boden und freigelegten Dachbalken in Houston
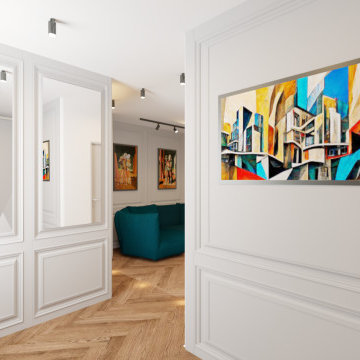
Ingresso dell'Appartamento con sistema di boiserie e sistema di specchi.
Großer Moderner Flur mit weißer Wandfarbe, dunklem Holzboden und vertäfelten Wänden in Rom
Großer Moderner Flur mit weißer Wandfarbe, dunklem Holzboden und vertäfelten Wänden in Rom
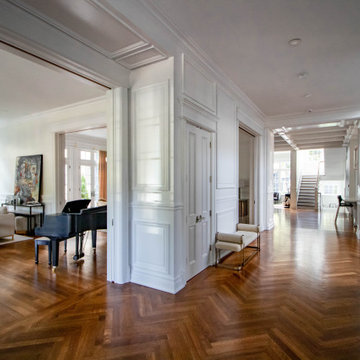
Geräumiger Klassischer Flur mit weißer Wandfarbe, dunklem Holzboden, Kassettendecke und Wandpaneelen in Sonstige
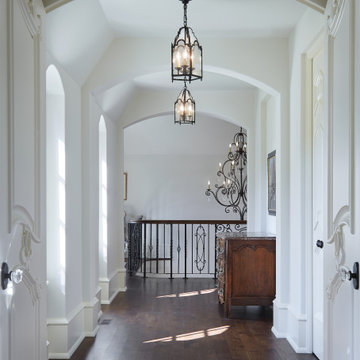
Martha O'Hara Interiors, Interior Design & Photo Styling | John Kraemer & Sons, Builder | Charlie & Co. Design, Architectural Designer | Corey Gaffer, Photography
Please Note: All “related,” “similar,” and “sponsored” products tagged or listed by Houzz are not actual products pictured. They have not been approved by Martha O’Hara Interiors nor any of the professionals credited. For information about our work, please contact design@oharainteriors.com.
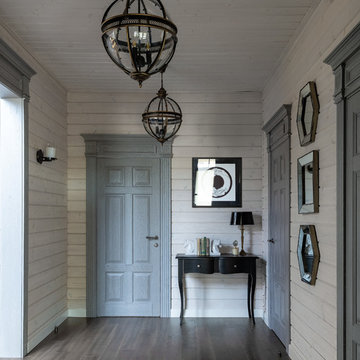
Klassischer Flur mit braunem Boden, beiger Wandfarbe und dunklem Holzboden in Moskau
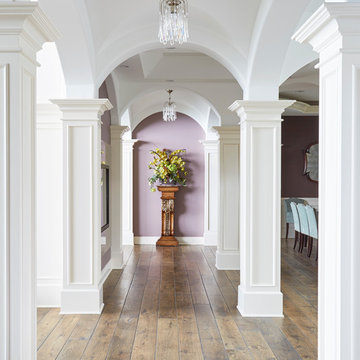
Intersecting arches, groin vault ceiling, and hand-scraped oak flooring. Photo by Mike Kaskel.
Großer Klassischer Flur mit dunklem Holzboden, braunem Boden und weißer Wandfarbe in Chicago
Großer Klassischer Flur mit dunklem Holzboden, braunem Boden und weißer Wandfarbe in Chicago
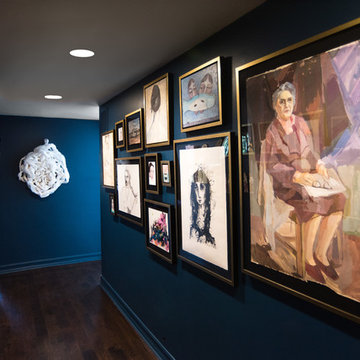
PHOTO BY: STEVEN DEWALL
Brushed gold and black frames pop against the bold wall color and unify the art collection.
Moderner Flur mit blauer Wandfarbe, dunklem Holzboden und blauem Boden in Los Angeles
Moderner Flur mit blauer Wandfarbe, dunklem Holzboden und blauem Boden in Los Angeles
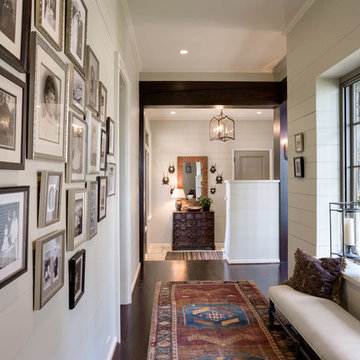
Mittelgroßer Klassischer Flur mit weißer Wandfarbe, dunklem Holzboden und braunem Boden in Charlotte
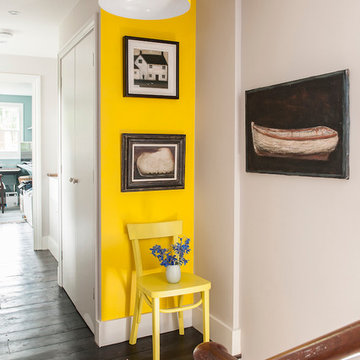
Photograph David Merewether
Mittelgroßer Stilmix Flur mit gelber Wandfarbe und dunklem Holzboden in Sussex
Mittelgroßer Stilmix Flur mit gelber Wandfarbe und dunklem Holzboden in Sussex
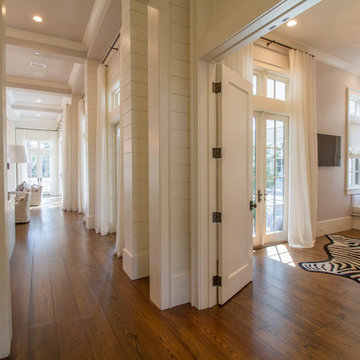
Derek Makekau
Maritimer Flur mit weißer Wandfarbe und dunklem Holzboden in Miami
Maritimer Flur mit weißer Wandfarbe und dunklem Holzboden in Miami
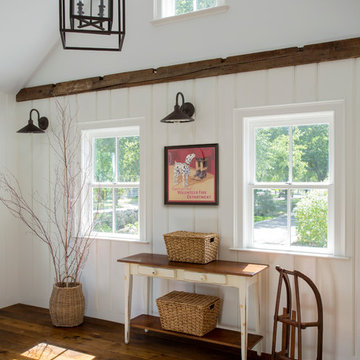
When Cummings Architects first met with the owners of this understated country farmhouse, the building’s layout and design was an incoherent jumble. The original bones of the building were almost unrecognizable. All of the original windows, doors, flooring, and trims – even the country kitchen – had been removed. Mathew and his team began a thorough design discovery process to find the design solution that would enable them to breathe life back into the old farmhouse in a way that acknowledged the building’s venerable history while also providing for a modern living by a growing family.
The redesign included the addition of a new eat-in kitchen, bedrooms, bathrooms, wrap around porch, and stone fireplaces. To begin the transforming restoration, the team designed a generous, twenty-four square foot kitchen addition with custom, farmers-style cabinetry and timber framing. The team walked the homeowners through each detail the cabinetry layout, materials, and finishes. Salvaged materials were used and authentic craftsmanship lent a sense of place and history to the fabric of the space.
The new master suite included a cathedral ceiling showcasing beautifully worn salvaged timbers. The team continued with the farm theme, using sliding barn doors to separate the custom-designed master bath and closet. The new second-floor hallway features a bold, red floor while new transoms in each bedroom let in plenty of light. A summer stair, detailed and crafted with authentic details, was added for additional access and charm.
Finally, a welcoming farmer’s porch wraps around the side entry, connecting to the rear yard via a gracefully engineered grade. This large outdoor space provides seating for large groups of people to visit and dine next to the beautiful outdoor landscape and the new exterior stone fireplace.
Though it had temporarily lost its identity, with the help of the team at Cummings Architects, this lovely farmhouse has regained not only its former charm but also a new life through beautifully integrated modern features designed for today’s family.
Photo by Eric Roth
Flur mit dunklem Holzboden und Terrazzo-Boden Ideen und Design
4

