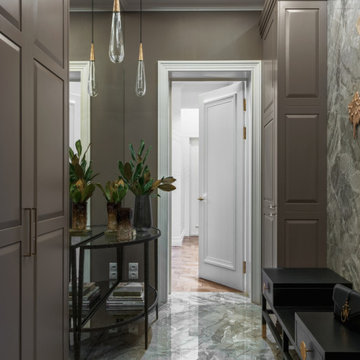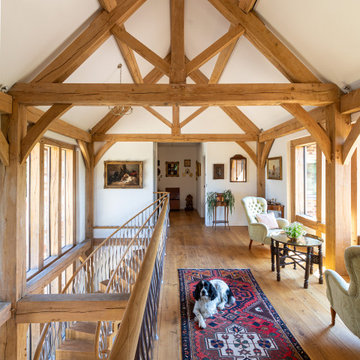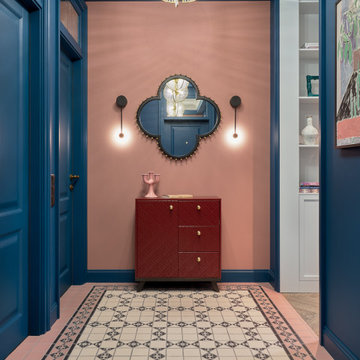Flur mit eingelassener Decke und freigelegten Dachbalken Ideen und Design
Suche verfeinern:
Budget
Sortieren nach:Heute beliebt
61 – 80 von 1.603 Fotos
1 von 3
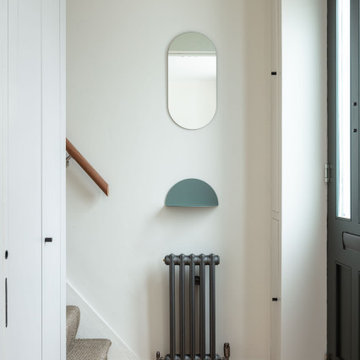
A very unusually tall bespoke front door leads to a compact Hallway that opens on to the open plan Living Room. A similarly unusually large pocket door separates the spaces.
A vertical simple composition of oval mirror, semi circular 'empty pocket' shelf and cast iron radiator decorates the wall leading to the First Floor.
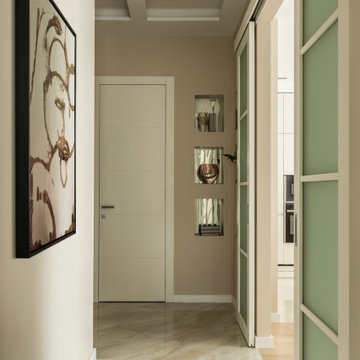
Mittelgroßer Moderner Flur mit beiger Wandfarbe, beigem Boden, eingelassener Decke und Porzellan-Bodenfliesen in Moskau
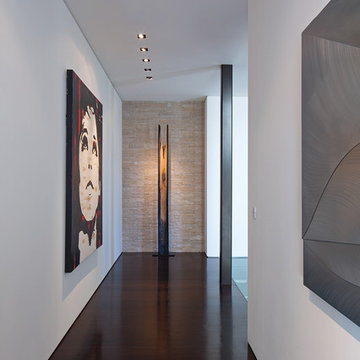
Laurel Way Beverly Hills modern home hallway artwork display
Geräumiger Moderner Flur mit weißer Wandfarbe, braunem Boden und eingelassener Decke in Los Angeles
Geräumiger Moderner Flur mit weißer Wandfarbe, braunem Boden und eingelassener Decke in Los Angeles
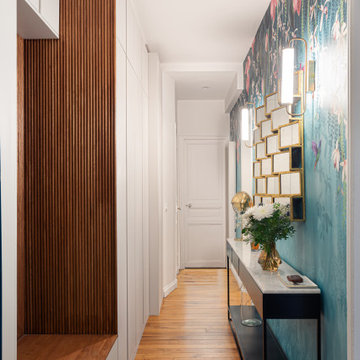
Dans l'entrée, les dressings ont été retravaillé pour gagner en fonctionnalité. Ils intègrent dorénavant un placard buanderie. Le papier peint apporte de la profondeur et permet de déplacer le regard.
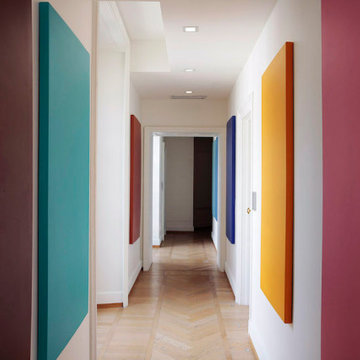
Großer Stilmix Flur mit weißer Wandfarbe, hellem Holzboden, beigem Boden und eingelassener Decke in Mailand
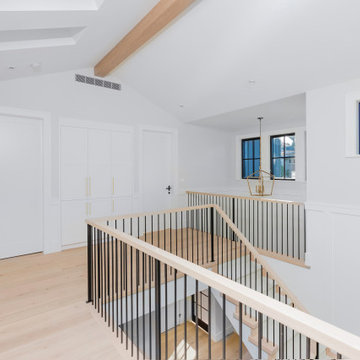
Mittelgroßer Moderner Flur mit weißer Wandfarbe, hellem Holzboden, freigelegten Dachbalken und vertäfelten Wänden in Vancouver
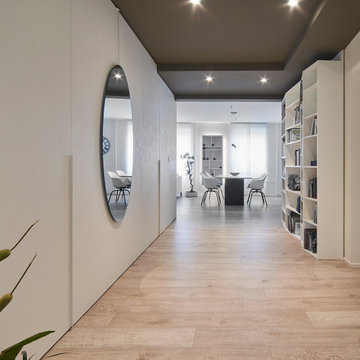
L'obbiettivo principale di questo progetto è stato quello di trasformare un ingresso anonimo ampio e dispersivo, con molte porte e parti non sfruttate.
La soluzione trovata ha sostituito completamente la serie di vecchie porte con una pannellatura decorativa che integra anche una capiente armadiatura.
Gli oltre sette metri di ingresso giocano ora un ruolo da protagonisti ed appaiono come un'estensione del ambiente giorno.
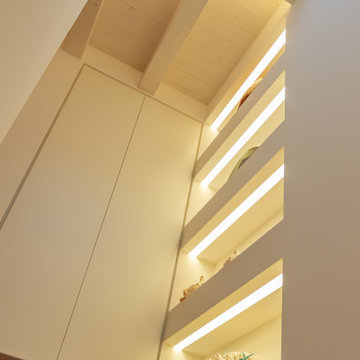
Moderner Flur mit weißer Wandfarbe, gebeiztem Holzboden, braunem Boden und freigelegten Dachbalken in Venedig
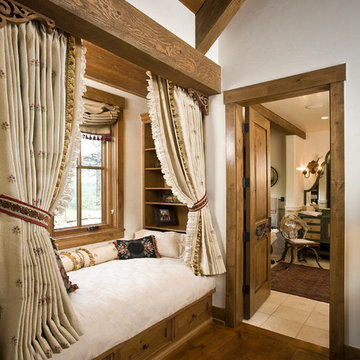
Rustikaler Flur mit weißer Wandfarbe, braunem Holzboden, braunem Boden und freigelegten Dachbalken in Sonstige

this long hallway became attractive by using an "ombre" wallpaper highlighted by indirect light, making this long boring wall a feature
Mittelgroßer Moderner Flur mit weißer Wandfarbe, Porzellan-Bodenfliesen, grauem Boden, eingelassener Decke und Tapetenwänden in Miami
Mittelgroßer Moderner Flur mit weißer Wandfarbe, Porzellan-Bodenfliesen, grauem Boden, eingelassener Decke und Tapetenwänden in Miami
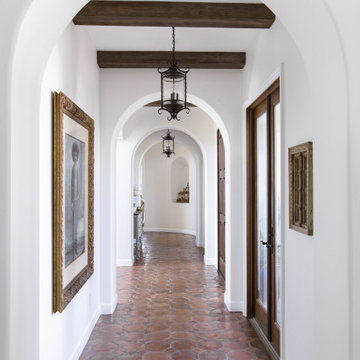
Großer Mediterraner Flur mit weißer Wandfarbe, Terrakottaboden, braunem Boden und freigelegten Dachbalken in San Diego
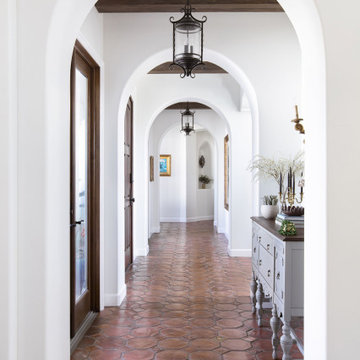
Großer Mediterraner Flur mit weißer Wandfarbe, Terrakottaboden, braunem Boden und freigelegten Dachbalken in San Diego
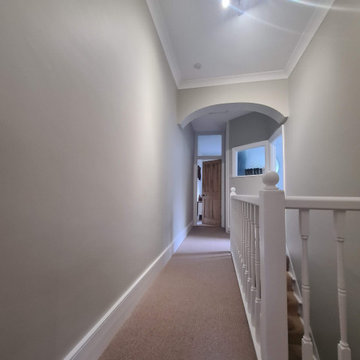
Interior top hallway section decorating work with small exterior work included windows, also furniture restoration in Wimbledon park by www.midecor
Großer Klassischer Flur mit beiger Wandfarbe, Teppichboden, beigem Boden und eingelassener Decke in London
Großer Klassischer Flur mit beiger Wandfarbe, Teppichboden, beigem Boden und eingelassener Decke in London
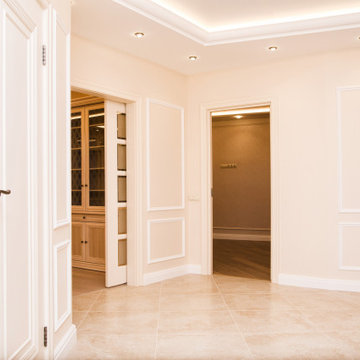
Großer Klassischer Flur mit rosa Wandfarbe, Porzellan-Bodenfliesen, rosa Boden, eingelassener Decke und Wandpaneelen in Sankt Petersburg
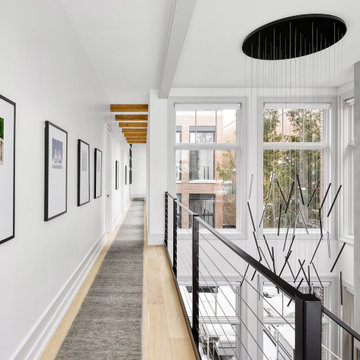
Even the hallway of this home is a show-stopper, with a statement chandelier, 62' long runner, and wood beams that lead down the hallway.
Moderner Flur mit weißer Wandfarbe, hellem Holzboden und freigelegten Dachbalken in Chicago
Moderner Flur mit weißer Wandfarbe, hellem Holzboden und freigelegten Dachbalken in Chicago
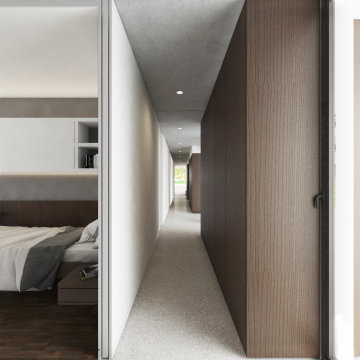
Ispirata alla tipologia a corte del baglio siciliano, la residenza è immersa in un ampio oliveto e si sviluppa su pianta quadrata da 30 x 30 m, con un corpo centrale e due ali simmetriche che racchiudono una corte interna.
L’accesso principale alla casa è raggiungibile da un lungo sentiero che attraversa l’oliveto e porta all’ ampio cancello scorrevole, centrale rispetto al prospetto principale e che permette di accedere sia a piedi che in auto.
Le due ali simmetriche contengono rispettivamente la zona notte e una zona garage per ospitare auto d’epoca da collezione, mentre il corpo centrale è costituito da un ampio open space per cucina e zona living, che nella zona a destra rispetto all’ingresso è collegata ad un’ala contenente palestra e zona musica.
Un’ala simmetrica a questa contiene la camera da letto padronale con zona benessere, bagno turco, bagno e cabina armadio. I due corpi sono separati da un’ampia veranda collegata visivamente e funzionalmente agli spazi della zona giorno, accessibile anche dall’ingresso secondario della proprietà. In asse con questo ambiente è presente uno spazio piscina, immerso nel verde del giardino.
La posizione delle ampie vetrate permette una continuità visiva tra tutti gli ambienti della casa, sia interni che esterni, mentre l’uitlizzo di ampie pannellature in brise soleil permette di gestire sia il grado di privacy desiderata che l’irraggiamento solare in ingresso.
La distribuzione interna è finalizzata a massimizzare ulteriormente la percezione degli spazi, con lunghi percorsi continui che definiscono gli spazi funzionali e accompagnano lo sguardo verso le aperture sul giardino o sulla corte interna.
In contrasto con la semplicità dell’intonaco bianco e delle forme essenziali della facciata, è stata scelta una palette colori naturale, ma intensa, con texture ricche come la pietra d’iseo a pavimento e le venature del noce per la falegnameria.
Solo la zona garage, separata da un ampio cristallo dalla zona giorno, presenta una texture di cemento nudo a vista, per creare un piacevole contrasto con la raffinata superficie delle automobili.
Inspired by sicilian ‘baglio’, the house is surrounded by a wide olive tree grove and its floorplan is based on 30 x 30 sqm square, the building is shaped like a C figure, with two symmetrical wings embracing a regular inner courtyard.
The white simple rectangular main façade is divided by a wide portal that gives access to the house both by
car and by foot.
The two symmetrical wings above described are designed to contain a garage for collectible luxury vintage cars on the right and the bedrooms on the left.
The main central body will contain a wide open space while a protruding small wing on the right will host a cosy gym and music area.
The same wing, repeated symmetrically on the right side will host the main bedroom with spa, sauna and changing room. In between the two protruding objects, a wide veranda, accessible also via a secondary entrance, aligns the inner open space with the pool area.
The wide windows allow visual connection between all the various spaces, including outdoor ones.
The simple color palette and the austerity of the outdoor finishes led to the choosing of richer textures for the indoors such as ‘pietra d’iseo’ and richly veined walnut paneling. The garage area is the only one characterized by a rough naked concrete finish on the walls, in contrast with the shiny polish of the cars’ bodies.
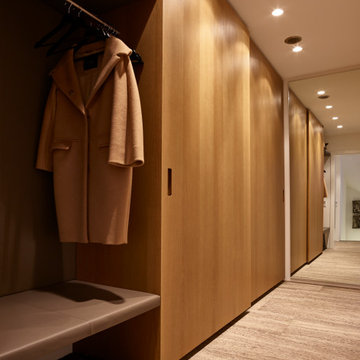
Eine #Garderobe für jeden Anlass
Für unseren Kunden haben wir eine Garderobe der ganz besonderen Art entworfen und realisiert. Raumhohe #Schiebetüren in Eiche furniert, gebeizt und lackiert. Diese #Einbauschränke dienen Ihm als Lagerplatz für #Schuhe, #Mäntel und #Jacken. Um das Anziehen der Schuhe zu erleichtern, haben wir eine kleine #Sitzgelegenheit in den Schrank eingelassen. Hochwertig mit Leder bespannt und farblich passend zum Rest.
Abgerundet wird das #Einrichtungskonzept durch einen raumhohen #Spiegel und spezielle #Spots in der Decke. Diese leuchten in natürlichem #Tageslicht, um das Ankleiden zu einem perfekten Erlebnis zu machen.
Flur mit eingelassener Decke und freigelegten Dachbalken Ideen und Design
4
