Flur mit eingelassener Decke und Wandgestaltungen Ideen und Design
Sortieren nach:Heute beliebt
1 – 20 von 354 Fotos

One special high-functioning feature to this home was to incorporate a mudroom. This creates functionality for storage and the sort of essential items needed when you are in and out of the house or need a place to put your companies belongings.
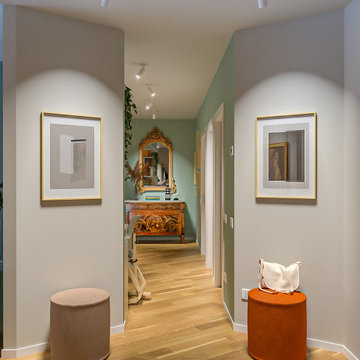
Liadesign
Mittelgroßer Moderner Flur mit grüner Wandfarbe, hellem Holzboden, eingelassener Decke und Tapetenwänden in Mailand
Mittelgroßer Moderner Flur mit grüner Wandfarbe, hellem Holzboden, eingelassener Decke und Tapetenwänden in Mailand

Großer Moderner Flur mit weißer Wandfarbe, hellem Holzboden, buntem Boden, eingelassener Decke und vertäfelten Wänden in Miami

Коридор - Покраска стен краской с последующим покрытием лаком - квартира в ЖК ВТБ Арена Парк
Mittelgroßer Stilmix Schmaler Flur mit bunten Wänden, braunem Holzboden, braunem Boden, eingelassener Decke und vertäfelten Wänden in Moskau
Mittelgroßer Stilmix Schmaler Flur mit bunten Wänden, braunem Holzboden, braunem Boden, eingelassener Decke und vertäfelten Wänden in Moskau

L'obbiettivo principale di questo progetto è stato quello di trasformare un ingresso anonimo ampio e dispersivo, con molte porte e parti non sfruttate.
La soluzione trovata ha sostituito completamente la serie di vecchie porte con una pannellatura decorativa che integra anche una capiente armadiatura.
Gli oltre sette metri di ingresso giocano ora un ruolo da protagonisti ed appaiono come un'estensione del ambiente giorno.

Kleiner Klassischer Flur mit grauer Wandfarbe, Laminat, beigem Boden, eingelassener Decke und Tapetenwänden in Bilbao
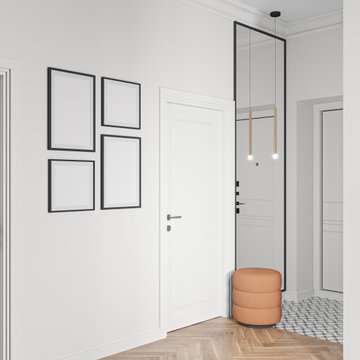
Mittelgroßer Moderner Flur mit weißer Wandfarbe, Laminat, beigem Boden, eingelassener Decke und Tapetenwänden in Sonstige

Mittelgroßer Moderner Schmaler Flur mit grauer Wandfarbe, Keramikboden, grauem Boden, eingelassener Decke und Tapetenwänden in Moskau
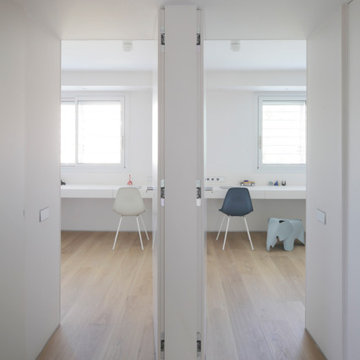
Kleiner Moderner Flur mit grauer Wandfarbe, hellem Holzboden, beigem Boden, eingelassener Decke und Wandgestaltungen

Dans l'entrée, les dressings ont été retravaillé pour gagner en fonctionnalité. Ils intègrent dorénavant un placard buanderie. Le papier peint apporte de la profondeur et permet de déplacer le regard.
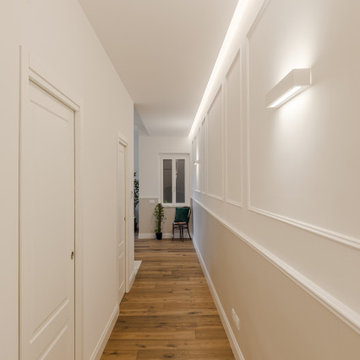
Großer Skandinavischer Flur mit weißer Wandfarbe, dunklem Holzboden, eingelassener Decke und vertäfelten Wänden in Rom

disimpegno con boiserie, ribassamento e faretti ad incasso in gesso
Mittelgroßer Moderner Flur mit bunten Wänden, Porzellan-Bodenfliesen, eingelassener Decke und vertäfelten Wänden in Mailand
Mittelgroßer Moderner Flur mit bunten Wänden, Porzellan-Bodenfliesen, eingelassener Decke und vertäfelten Wänden in Mailand

Nestled into a hillside, this timber-framed family home enjoys uninterrupted views out across the countryside of the North Downs. A newly built property, it is an elegant fusion of traditional crafts and materials with contemporary design.
Our clients had a vision for a modern sustainable house with practical yet beautiful interiors, a home with character that quietly celebrates the details. For example, where uniformity might have prevailed, over 1000 handmade pegs were used in the construction of the timber frame.
The building consists of three interlinked structures enclosed by a flint wall. The house takes inspiration from the local vernacular, with flint, black timber, clay tiles and roof pitches referencing the historic buildings in the area.
The structure was manufactured offsite using highly insulated preassembled panels sourced from sustainably managed forests. Once assembled onsite, walls were finished with natural clay plaster for a calming indoor living environment.
Timber is a constant presence throughout the house. At the heart of the building is a green oak timber-framed barn that creates a warm and inviting hub that seamlessly connects the living, kitchen and ancillary spaces. Daylight filters through the intricate timber framework, softly illuminating the clay plaster walls.
Along the south-facing wall floor-to-ceiling glass panels provide sweeping views of the landscape and open on to the terrace.
A second barn-like volume staggered half a level below the main living area is home to additional living space, a study, gym and the bedrooms.
The house was designed to be entirely off-grid for short periods if required, with the inclusion of Tesla powerpack batteries. Alongside underfloor heating throughout, a mechanical heat recovery system, LED lighting and home automation, the house is highly insulated, is zero VOC and plastic use was minimised on the project.
Outside, a rainwater harvesting system irrigates the garden and fields and woodland below the house have been rewilded.

В изначальной планировке квартиры практически ничего не меняли. По словам автора проекта, сноса стен не хотел владелец — опасался того, что старый дом этого не переживет. Внесли лишь несколько незначительных изменений: построили перегородку в большой комнате, которую отвели под спальню, чтобы выделить гардеробную; заложили проход между двумя другими комнатами, сделав их изолированными. А также убрали деревянный шкаф-антресоль в прихожей, построив на его месте новую вместительную кладовую. Во время планировки был убран большой шкаф с антресолями в коридоре, а вместо него сделали удобную кладовку с раздвижной дверью.

Moody entrance hallway
Mittelgroßer Moderner Flur mit grüner Wandfarbe, dunklem Holzboden, eingelassener Decke und Wandpaneelen in London
Mittelgroßer Moderner Flur mit grüner Wandfarbe, dunklem Holzboden, eingelassener Decke und Wandpaneelen in London

This huge hallway landing space was transformed from a neglected area to a cozy corner for sipping coffee, reading, relaxing, hosting friends and soaking in the sunlight whenever possible.
In this space I tried to use most of the furniture client already possessed. So, it's a great example of mixing up different materials like wooden armchair, marble & metal nesting tables, upholstered sofa, wood tripod lamp to create an eclectic yet elegant space.
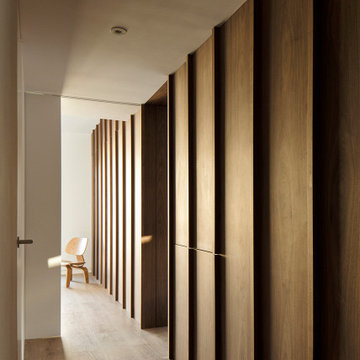
Kleiner Nordischer Flur mit weißer Wandfarbe, braunem Holzboden, braunem Boden, eingelassener Decke und Wandpaneelen in Madrid
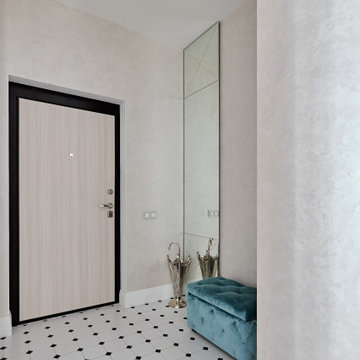
Mittelgroßer Klassischer Schmaler Flur mit beiger Wandfarbe, Keramikboden, weißem Boden, eingelassener Decke und Tapetenwänden in Sankt Petersburg
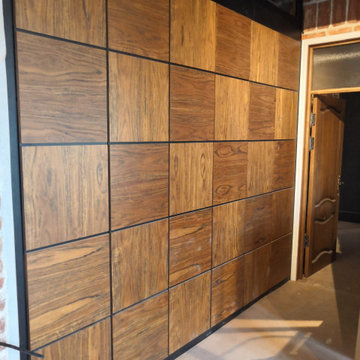
Шкаф-interline это настоящая находка в сфере мебелирования. Он выполнен из натурального шпона ценных пород "Байя Розовое дерево". Если вы настоящий ценитель массива из ценных пород дерева, то этот шкаф именно для Вас. Корпус шкафа выполнен из ЛДСП Egger (Австрия) черного цвета, фасады МДФ шпонированный. Фурнитура Blum. Мы специально направили текстуру шпона в разных направления, что бы подчеркнуть индивидуальность хозяина. Фасады открываются при помощи tip-on.

This project is a customer case located in Manila, the Philippines. The client's residence is a 95-square-meter apartment. The overall interior design style chosen by the client is a fusion of Nanyang and French vintage styles, combining retro elegance. The entire home features a color palette of charcoal gray, ink green, and brown coffee, creating a unique and exotic ambiance.
The client desired suitable pendant lights for the living room, dining area, and hallway, and based on their preferences, we selected pendant lights made from bamboo and rattan materials for the open kitchen and hallway. French vintage pendant lights were chosen for the living room. Upon receiving the products, the client expressed complete satisfaction, as these lighting fixtures perfectly matched their requirements.
I am sharing this case with everyone in the hope that it provides inspiration and ideas for your own interior decoration projects.
Flur mit eingelassener Decke und Wandgestaltungen Ideen und Design
1