Flur mit gewölbter Decke und freigelegten Dachbalken Ideen und Design
Suche verfeinern:
Budget
Sortieren nach:Heute beliebt
141 – 160 von 1.397 Fotos
1 von 3
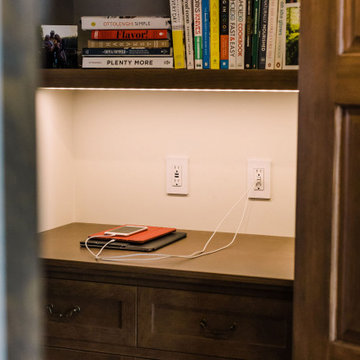
Mittelgroßer Flur mit weißer Wandfarbe, braunem Holzboden, braunem Boden und freigelegten Dachbalken in Sonstige
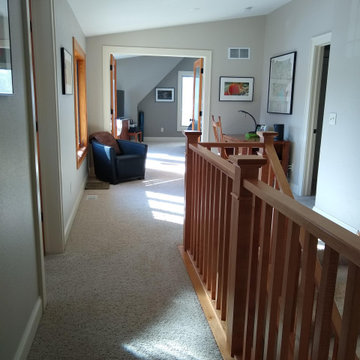
Empire Painting helped this client select complementing shades of beige for the wall paint, white ceilings and white trim to tie this upstairs together.
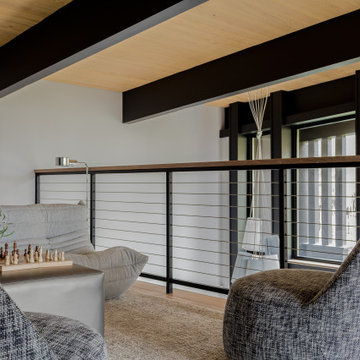
Transitional Cozy Loft Space
Moderner Flur mit weißer Wandfarbe und freigelegten Dachbalken in Boston
Moderner Flur mit weißer Wandfarbe und freigelegten Dachbalken in Boston
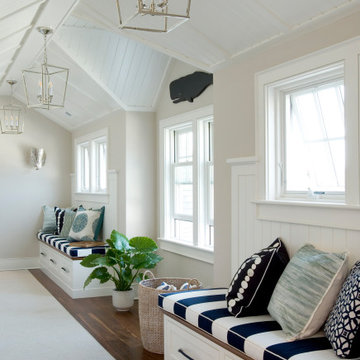
Maritimer Flur mit beiger Wandfarbe, dunklem Holzboden, braunem Boden und gewölbter Decke in Boston

Mittelgroßer Moderner Flur mit bunten Wänden, hellem Holzboden, beigem Boden und freigelegten Dachbalken in Moskau

This Woodland Style home is a beautiful combination of rustic charm and modern flare. The Three bedroom, 3 and 1/2 bath home provides an abundance of natural light in every room. The home design offers a central courtyard adjoining the main living space with the primary bedroom. The master bath with its tiled shower and walk in closet provide the homeowner with much needed space without compromising the beautiful style of the overall home.
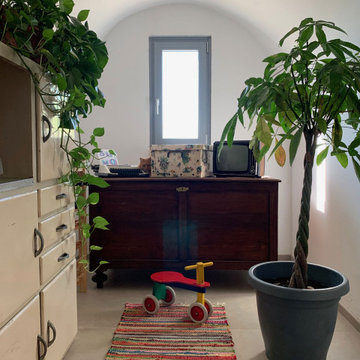
Mediterraner Flur mit weißer Wandfarbe, Porzellan-Bodenfliesen, grauem Boden und gewölbter Decke in Bari

The client came to us to assist with transforming their small family cabin into a year-round residence that would continue the family legacy. The home was originally built by our client’s grandfather so keeping much of the existing interior woodwork and stone masonry fireplace was a must. They did not want to lose the rustic look and the warmth of the pine paneling. The view of Lake Michigan was also to be maintained. It was important to keep the home nestled within its surroundings.
There was a need to update the kitchen, add a laundry & mud room, install insulation, add a heating & cooling system, provide additional bedrooms and more bathrooms. The addition to the home needed to look intentional and provide plenty of room for the entire family to be together. Low maintenance exterior finish materials were used for the siding and trims as well as natural field stones at the base to match the original cabin’s charm.
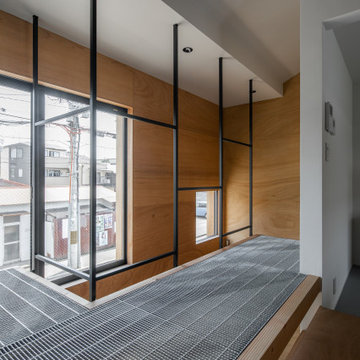
Kleiner Uriger Flur mit beiger Wandfarbe, braunem Holzboden, beigem Boden, freigelegten Dachbalken und Holzwänden in Kyoto
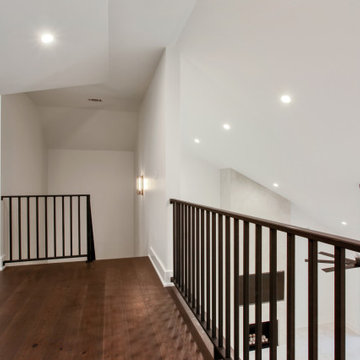
Mittelgroßer Klassischer Flur mit weißer Wandfarbe, dunklem Holzboden, braunem Boden und gewölbter Decke in New Orleans
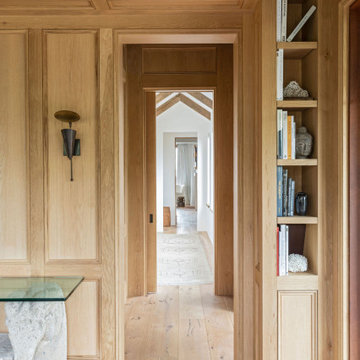
Mittelgroßer Mediterraner Flur mit weißer Wandfarbe, hellem Holzboden, braunem Boden und freigelegten Dachbalken in Charleston
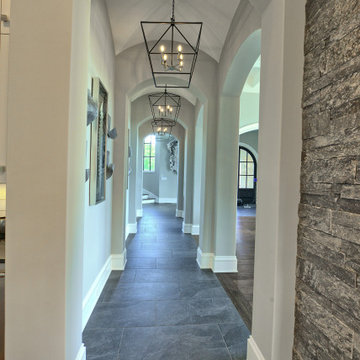
Arches, barrel ceilings and custom light fixtures make this hallway a special area.
Flur mit grauer Wandfarbe, Keramikboden, grauem Boden und gewölbter Decke in Indianapolis
Flur mit grauer Wandfarbe, Keramikboden, grauem Boden und gewölbter Decke in Indianapolis
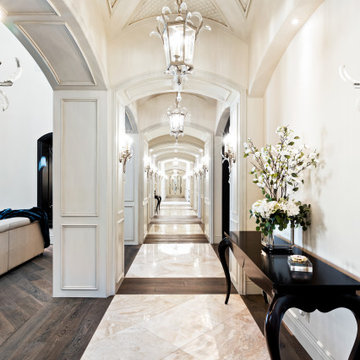
Talk about hallway goals! We love the marble and wood flooring, the custom molding & millwork, and the arches throughout which completely transform the space.
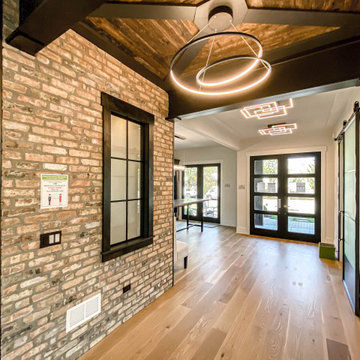
Mittelgroßer Industrial Flur mit weißer Wandfarbe, hellem Holzboden, freigelegten Dachbalken und Holzwänden in Chicago
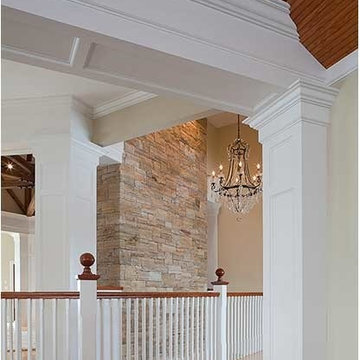
Detail of system of columns and beams that are articulated with traditional molding.
Jim Fiora Photography LLC
Großer Klassischer Flur mit beiger Wandfarbe, hellem Holzboden und gewölbter Decke in New York
Großer Klassischer Flur mit beiger Wandfarbe, hellem Holzboden und gewölbter Decke in New York
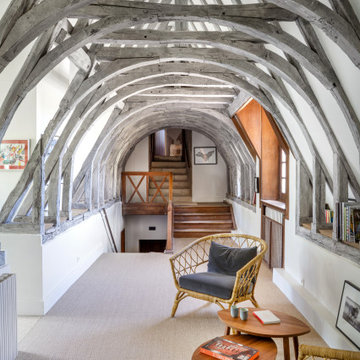
Rénovation d'un salon de château, monument classé à Apremont-sur-Allier dans le style contemporain.
Moderner Flur mit weißer Wandfarbe, beigem Boden und freigelegten Dachbalken in Sonstige
Moderner Flur mit weißer Wandfarbe, beigem Boden und freigelegten Dachbalken in Sonstige
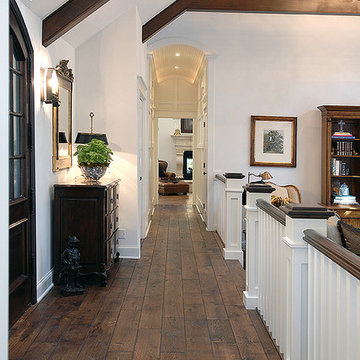
Reminiscent of an old world lodge, this sophisticated retreat marries the crispness of white and the vitality of wood. The distressed wood floors establish the design with coordinating beams above in the light-soaked vaulted ceiling. Floor: 6-3/4” wide-plank Vintage French Oak | Rustic Character | Victorian Collection | Tuscany edge | medium distressed | color Bronze | Satin Hardwax Oil. For more information please email us at: sales@signaturehardwoods.com

This simple black and white hallway still makes a statement. With a clean color palette, the focus is on the architectural details of the triple groin vault ceilings, each with a modern, matte black lantern at the center. It is a unique take on a french country design.

Little River Cabin Airbnb
Mittelgroßer Rustikaler Flur mit beiger Wandfarbe, Sperrholzboden, beigem Boden, freigelegten Dachbalken und Holzwänden in New York
Mittelgroßer Rustikaler Flur mit beiger Wandfarbe, Sperrholzboden, beigem Boden, freigelegten Dachbalken und Holzwänden in New York
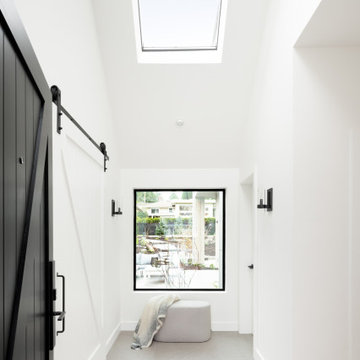
Kleiner Landhaus Flur mit weißer Wandfarbe, Porzellan-Bodenfliesen, grauem Boden und gewölbter Decke in Vancouver
Flur mit gewölbter Decke und freigelegten Dachbalken Ideen und Design
8