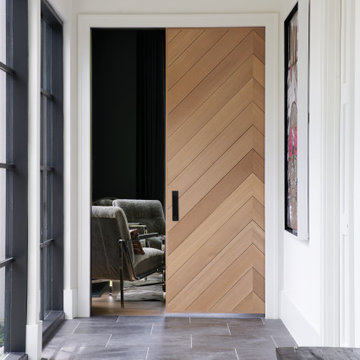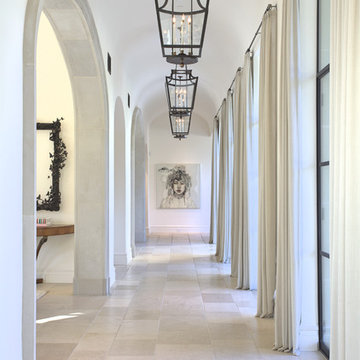Flur mit grauem Boden und rosa Boden Ideen und Design
Suche verfeinern:
Budget
Sortieren nach:Heute beliebt
1 – 20 von 5.630 Fotos
1 von 3

This hallway with a mudroom bench was designed mainly for storage. Spaces for boots, purses, and heavy items were essential. Beadboard lines the back of the cabinets to create depth. The cabinets are painted a gray-green color to camouflage into the surrounding colors.
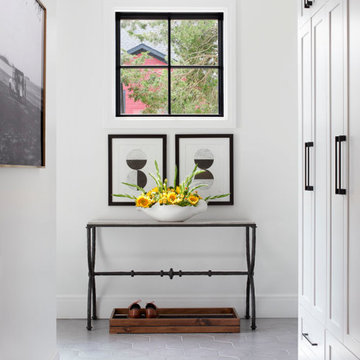
Großer Uriger Flur mit weißer Wandfarbe, Porzellan-Bodenfliesen und grauem Boden in Detroit
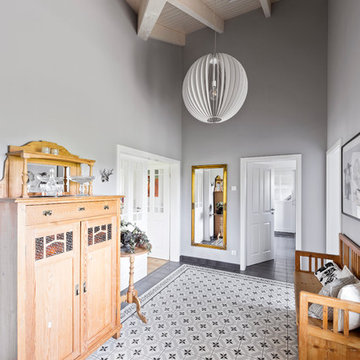
sebastian kolm architekturfotografie Holzmöbel
Mittelgroßer Landhaus Flur mit grauer Wandfarbe, Porzellan-Bodenfliesen und grauem Boden in Nürnberg
Mittelgroßer Landhaus Flur mit grauer Wandfarbe, Porzellan-Bodenfliesen und grauem Boden in Nürnberg

The homeowners loved the location of their small Cape Cod home, but they didn't love its limited interior space. A 10' addition along the back of the home and a brand new 2nd story gave them just the space they needed. With a classy monotone exterior and a welcoming front porch, this remodel is a refined example of a transitional style home.
Space Plans, Building Design, Interior & Exterior Finishes by Anchor Builders
Photos by Andrea Rugg Photography

Once inside, natural light serves as an important material layered amongst its solid counterparts. Wood ceilings sit slightly pulled back from the walls to create a feeling of expansiveness.
Photo: David Agnello

Mittelgroßer Mediterraner Flur mit beiger Wandfarbe, Schieferboden und grauem Boden in Sonstige

Kleiner Rustikaler Flur mit weißer Wandfarbe, Teppichboden und grauem Boden in New York

Architecture by PTP Architects; Interior Design and Photographs by Louise Jones Interiors; Works by ME Construction
Mittelgroßer Stilmix Flur mit grüner Wandfarbe, Teppichboden, grauem Boden und Tapetenwänden in London
Mittelgroßer Stilmix Flur mit grüner Wandfarbe, Teppichboden, grauem Boden und Tapetenwänden in London
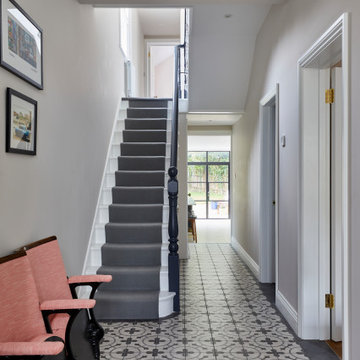
Mittelgroßer Moderner Flur mit schwarzer Wandfarbe, Porzellan-Bodenfliesen und grauem Boden in Surrey

DISIMPEGNO CON PAVIMENTO IN RESINA GRIGIA E ILLUMINAZIONE CON STRIP LED A SOFFITTO E PARETE
Mittelgroßer Moderner Flur mit weißer Wandfarbe, Betonboden und grauem Boden in Neapel
Mittelgroßer Moderner Flur mit weißer Wandfarbe, Betonboden und grauem Boden in Neapel

The upstairs catwalk overlooks into the two-story great room.
Großer Moderner Flur mit weißer Wandfarbe, braunem Holzboden und grauem Boden in Seattle
Großer Moderner Flur mit weißer Wandfarbe, braunem Holzboden und grauem Boden in Seattle
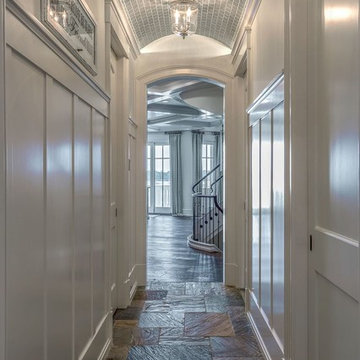
Großer Klassischer Flur mit weißer Wandfarbe, Schieferboden und grauem Boden in Detroit

Drew Kelly
Großer Klassischer Flur mit weißer Wandfarbe, Porzellan-Bodenfliesen und grauem Boden in San Francisco
Großer Klassischer Flur mit weißer Wandfarbe, Porzellan-Bodenfliesen und grauem Boden in San Francisco
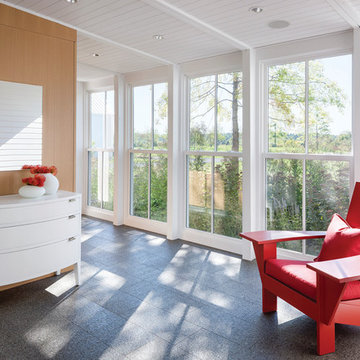
Architect: Michael Waters, AIA, LDa Architecture & Interiors
Photography By: Greg Premru
“This project succeeds not only in creating beautiful architecture, but in making us better understand the nature of the site and context. It has a presence that feels completely rooted in its site and raised above any appeal to fashion. It clarifies local traditions while extending them.”
This single-family residential estate in Upstate New York includes a farmhouse-inspired residence along with a timber-framed barn and attached greenhouse adjacent to an enclosed garden area and surrounded by an orchard. The ultimate goal was to create a home that would have an authentic presence in the surrounding agricultural landscape and strong visual and physical connections to the site. The design incorporated an existing colonial residence, resituated on the site and preserved along with contemporary additions on three sides. The resulting home strikes a perfect balance between traditional farmhouse architecture and sophisticated contemporary living.
Inspiration came from the hilltop site and mountain views, the existing colonial residence, and the traditional forms of New England farm and barn architecture. The house and barn were designed to be a modern interpretation of classic forms.
The living room and kitchen are combined in a large two-story space. Large windows on three sides of the room and at both first and second floor levels reveal a panoramic view of the surrounding farmland and flood the space with daylight. Marvin Windows helped create this unique space as well as the airy glass galleries that connect the three main areas of the home. Marvin Windows were also used in the barn.
MARVIN PRODUCTS USED:
Marvin Ultimate Casement Window
Marvin Ultimate Double Hung Window
Marvin Ultimate Venting Picture Window

This modern lake house is located in the foothills of the Blue Ridge Mountains. The residence overlooks a mountain lake with expansive mountain views beyond. The design ties the home to its surroundings and enhances the ability to experience both home and nature together. The entry level serves as the primary living space and is situated into three groupings; the Great Room, the Guest Suite and the Master Suite. A glass connector links the Master Suite, providing privacy and the opportunity for terrace and garden areas.
Won a 2013 AIANC Design Award. Featured in the Austrian magazine, More Than Design. Featured in Carolina Home and Garden, Summer 2015.

By Leicht www.leichtusa.com
Handless kitchen, high Gloss lacquered
Program:01 LARGO-FG | FG 120 frosty white
Program: 2 AVANCE-FG | FG 120 frosty white
Handle 779.000 kick-fitting
Worktop Corian, colour: glacier white
Sink Corian, model: Fonatana
Taps Dornbacht, model: Lot
Electric appliances Siemens | Novy
www.massiv-passiv.lu

Großer Moderner Flur mit beiger Wandfarbe, Porzellan-Bodenfliesen, grauem Boden und gewölbter Decke in Dublin
Flur mit grauem Boden und rosa Boden Ideen und Design
1
