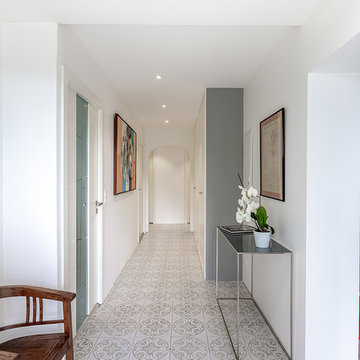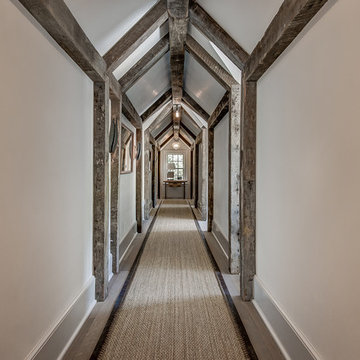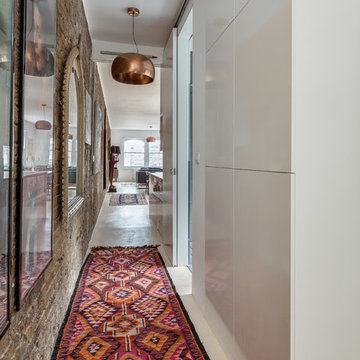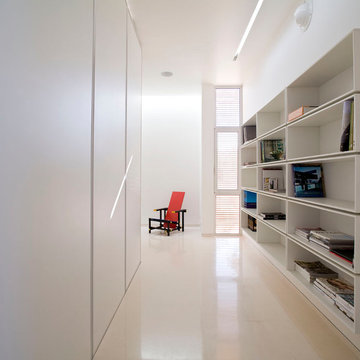Flur mit grauem Boden und weißem Boden Ideen und Design
Suche verfeinern:
Budget
Sortieren nach:Heute beliebt
21 – 40 von 7.492 Fotos
1 von 3
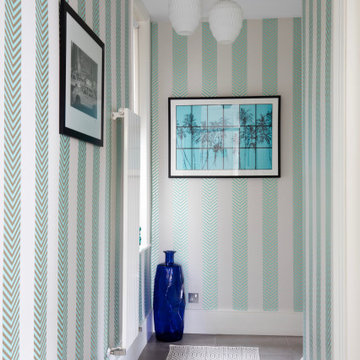
Mittelgroßer Moderner Flur mit bunten Wänden, Porzellan-Bodenfliesen, grauem Boden und Tapetenwänden in London
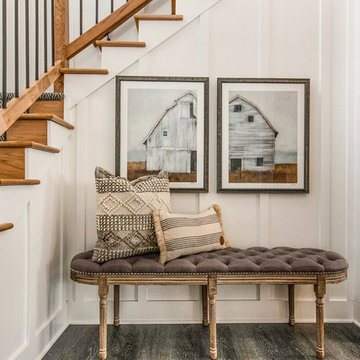
Landhausstil Flur mit weißer Wandfarbe, braunem Holzboden und grauem Boden in Grand Rapids
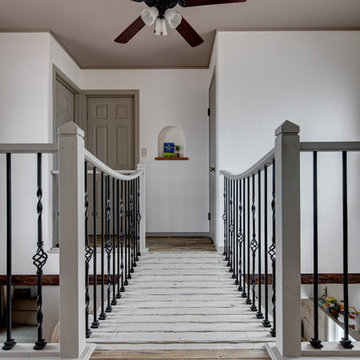
2階の主寝室と子ども部屋は、緩やかに湾曲した橋で繋がれている。リビングとの距離も近く、子どもたちのお気にいりの場所の一つでもあるという。
Klassischer Flur mit gebeiztem Holzboden und grauem Boden in Sonstige
Klassischer Flur mit gebeiztem Holzboden und grauem Boden in Sonstige
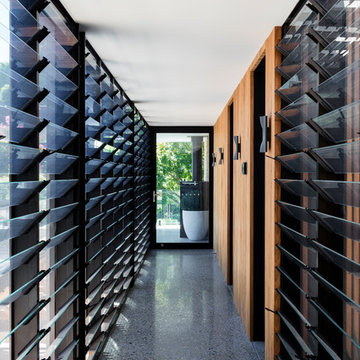
Photography: Tom Ferguson
Moderner Flur mit Terrazzo-Boden und grauem Boden in Sydney
Moderner Flur mit Terrazzo-Boden und grauem Boden in Sydney
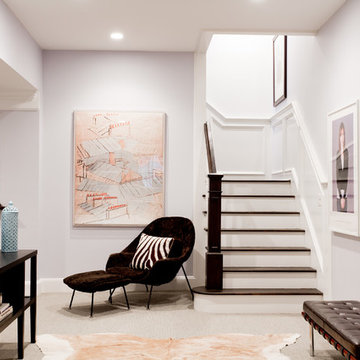
Photo: Rikki Snyder © 2013 Houzz
The bottom floor is home to an entertainment theater, a bar complete with a pool table and a gym. Another bedroom is on this floor as well. It is a great area for guests to have their own place when staying over. This small foyer at the foot of the stairs holds a wall of Niki's photographs from one of her projects.
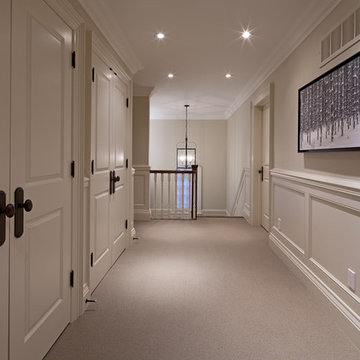
Photography: Peter A. Sellar / www.photoklik.com
Klassischer Flur mit weißer Wandfarbe, Teppichboden und grauem Boden in Toronto
Klassischer Flur mit weißer Wandfarbe, Teppichboden und grauem Boden in Toronto

In this NYC pied-à-terre new build for empty nesters, architectural details, strategic lighting, dramatic wallpapers, and bespoke furnishings converge to offer an exquisite space for entertaining and relaxation.
This exquisite console table is complemented by wall sconces in antique gold tones and a large gold-framed mirror. Thoughtfully curated decor adds a touch of luxury, creating a harmonious blend of sophistication and style.
---
Our interior design service area is all of New York City including the Upper East Side and Upper West Side, as well as the Hamptons, Scarsdale, Mamaroneck, Rye, Rye City, Edgemont, Harrison, Bronxville, and Greenwich CT.
For more about Darci Hether, see here: https://darcihether.com/
To learn more about this project, see here: https://darcihether.com/portfolio/bespoke-nyc-pied-à-terre-interior-design

This huge hallway landing space was transformed from a neglected area to a cozy corner for sipping coffee, reading, relaxing, hosting friends and soaking in the sunlight whenever possible.
In this space I tried to use most of the furniture client already possessed. So, it's a great example of mixing up different materials like wooden armchair, marble & metal nesting tables, upholstered sofa, wood tripod lamp to create an eclectic yet elegant space.
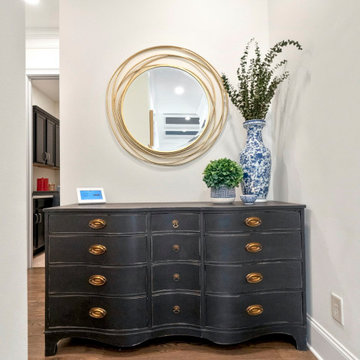
Garage Entrance
Mittelgroßer Klassischer Flur mit beiger Wandfarbe, braunem Holzboden und grauem Boden in Sonstige
Mittelgroßer Klassischer Flur mit beiger Wandfarbe, braunem Holzboden und grauem Boden in Sonstige
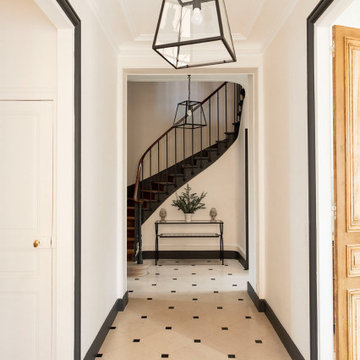
Le défi de cette maison de 180 m² était de la moderniser et de la rendre plus fonctionnelle pour la vie de cette famille nombreuse.
Au rez-de chaussée, nous avons réaménagé l’espace pour créer des toilettes et un dressing avec rangements.
La cuisine a été entièrement repensée pour pouvoir accueillir 8 personnes.
Le palier du 1er étage accueille désormais une grande bibliothèque sur mesure.
La rénovation s’inscrit dans des tons naturels et clairs, notamment avec du bois brut, des teintes vert d’eau, et un superbe papier peint panoramique dans la chambre parentale. Un projet de taille qu’on adore !

Massive White Oak timbers offer their support to upper level breezeway on this post & beam structure. Reclaimed Hemlock, dryed, brushed & milled into shiplap provided the perfect ceiling treatment to the hallways. Painted shiplap grace the walls and wide plank Oak flooring showcases a few of the clients selections.

Geräumiger Mid-Century Flur mit weißer Wandfarbe, Terrazzo-Boden und weißem Boden in Austin
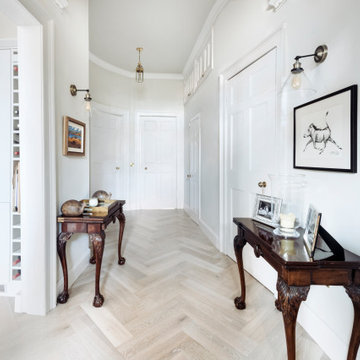
Mittelgroßer Klassischer Flur mit grauer Wandfarbe, hellem Holzboden und grauem Boden in Edinburgh
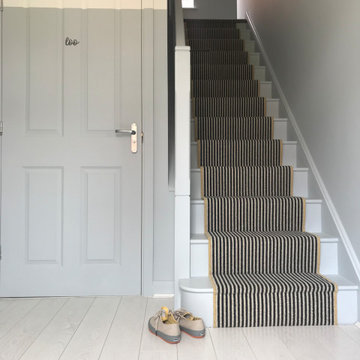
To inject interest into this new build home, we created a modern version of a picture rail which was continuous through the space. A soft blue (Craig and Rose Esterhazy) was used together with brilliant white to ensure the space stayed light and bright.
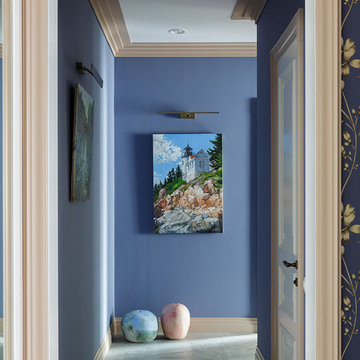
Иван Сорокин
Mittelgroßer Klassischer Flur mit blauer Wandfarbe, Porzellan-Bodenfliesen und grauem Boden in Sankt Petersburg
Mittelgroßer Klassischer Flur mit blauer Wandfarbe, Porzellan-Bodenfliesen und grauem Boden in Sankt Petersburg
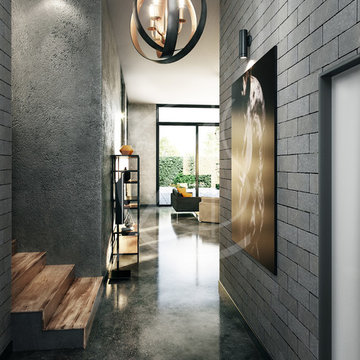
Striking hallway design with polished concrete floor, gritty exposed concrete walls and grey stone wall tiles, textures well combined together to achieve the bold industrial look, complemented with wooden staircase that bring a natural feel to the hallway interior.
Flur mit grauem Boden und weißem Boden Ideen und Design
2
