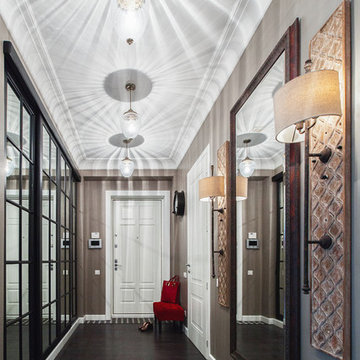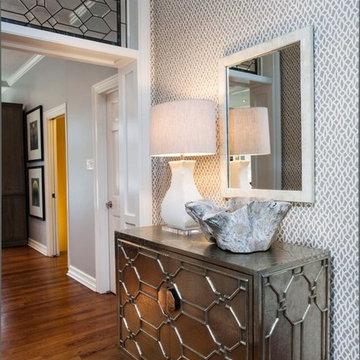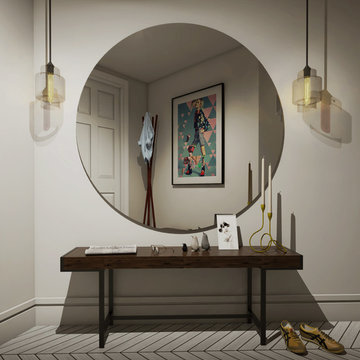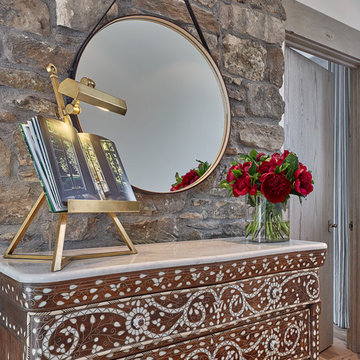Flur mit grauer Wandfarbe Ideen und Design
Suche verfeinern:
Budget
Sortieren nach:Heute beliebt
61 – 80 von 983 Fotos
1 von 3
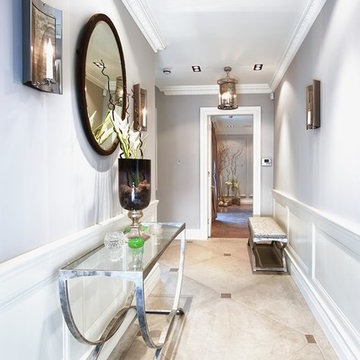
MJF Studio Photo. Lighting by Craig Jenkins Designs. Table and Bench by Tom Faulkner, London. Wallcolour, Farrow & Ball, Cornforth White
Moderner Flur mit grauer Wandfarbe in London
Moderner Flur mit grauer Wandfarbe in London

credenza con abat-jours e quadreria di stampe e olii
Großer Eklektischer Flur mit grauer Wandfarbe, braunem Boden und braunem Holzboden in Venedig
Großer Eklektischer Flur mit grauer Wandfarbe, braunem Boden und braunem Holzboden in Venedig
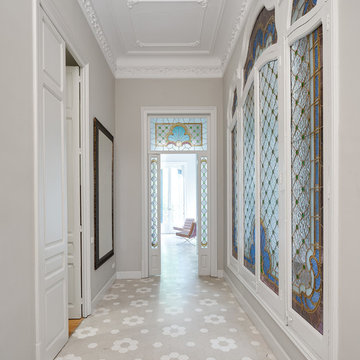
Antoine Khidichian
Mittelgroßer Mediterraner Flur mit grauer Wandfarbe und grauem Boden in Barcelona
Mittelgroßer Mediterraner Flur mit grauer Wandfarbe und grauem Boden in Barcelona
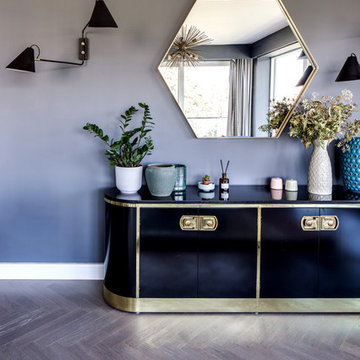
Beautiful smoky grey herringbone wood floors feature in the hallway of this luxurious apartment.
Photo: Baha Khakimov
Moderner Flur mit grauer Wandfarbe und braunem Holzboden in Dublin
Moderner Flur mit grauer Wandfarbe und braunem Holzboden in Dublin
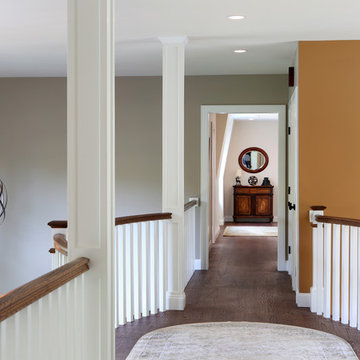
Beautiful second floor hallway with curved banisters overlooking both the entry way and formal living room. Hardwood floors closely resemble the handrail on the banisters.
Tom Grimes Photography
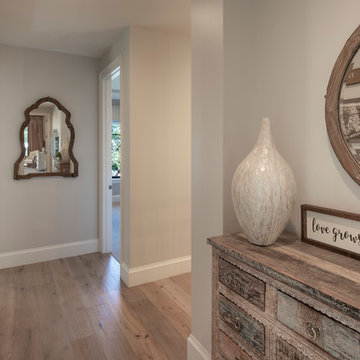
Gulf Building recently completed the “ New Orleans Chic” custom Estate in Fort Lauderdale, Florida. The aptly named estate stays true to inspiration rooted from New Orleans, Louisiana. The stately entrance is fueled by the column’s, welcoming any guest to the future of custom estates that integrate modern features while keeping one foot in the past. The lamps hanging from the ceiling along the kitchen of the interior is a chic twist of the antique, tying in with the exposed brick overlaying the exterior. These staple fixtures of New Orleans style, transport you to an era bursting with life along the French founded streets. This two-story single-family residence includes five bedrooms, six and a half baths, and is approximately 8,210 square feet in size. The one of a kind three car garage fits his and her vehicles with ample room for a collector car as well. The kitchen is beautifully appointed with white and grey cabinets that are overlaid with white marble countertops which in turn are contrasted by the cool earth tones of the wood floors. The coffered ceilings, Armoire style refrigerator and a custom gunmetal hood lend sophistication to the kitchen. The high ceilings in the living room are accentuated by deep brown high beams that complement the cool tones of the living area. An antique wooden barn door tucked in the corner of the living room leads to a mancave with a bespoke bar and a lounge area, reminiscent of a speakeasy from another era. In a nod to the modern practicality that is desired by families with young kids, a massive laundry room also functions as a mudroom with locker style cubbies and a homework and crafts area for kids. The custom staircase leads to another vintage barn door on the 2nd floor that opens to reveal provides a wonderful family loft with another hidden gem: a secret attic playroom for kids! Rounding out the exterior, massive balconies with French patterned railing overlook a huge backyard with a custom pool and spa that is secluded from the hustle and bustle of the city.
All in all, this estate captures the perfect modern interpretation of New Orleans French traditional design. Welcome to New Orleans Chic of Fort Lauderdale, Florida!
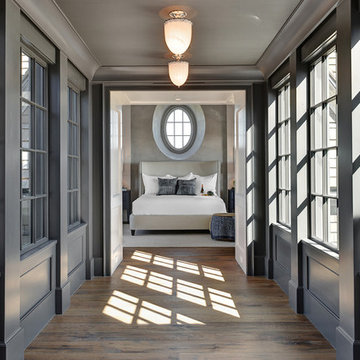
Photography: William Quarles Photography/ Architecture: Anderson Studio of Architecture & Design/ Decorative Lighting: Visual Comfort sourced through Ferguson Enterprises/ Bed: Bernhardt, custom fabric/Ottoman: Made Goods/ Nightstands: custom finished in Benjamin Moore Gentleman's Gray/ Rug: Designer Carpets/ Walls: Plaster & Shiplap
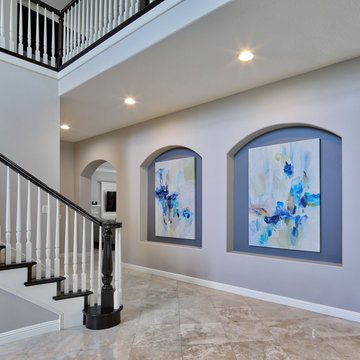
Großer Klassischer Flur mit grauer Wandfarbe, Keramikboden und beigem Boden in Orange County
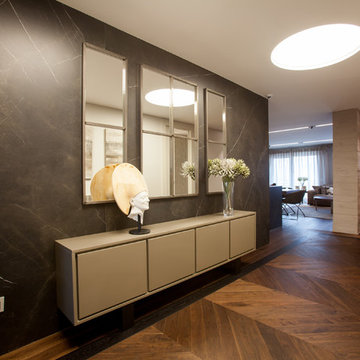
Großer Moderner Flur mit grauer Wandfarbe, braunem Holzboden und braunem Boden in Sonstige
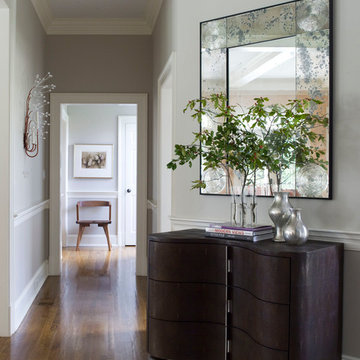
Photographed by John Gruen
Moderner Flur mit grauer Wandfarbe, braunem Holzboden und braunem Boden in Dallas
Moderner Flur mit grauer Wandfarbe, braunem Holzboden und braunem Boden in Dallas
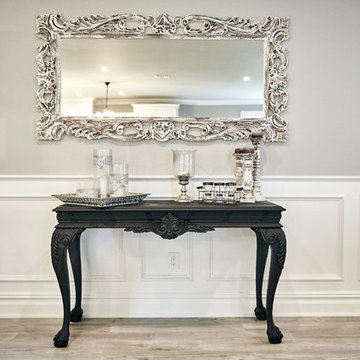
Großer Klassischer Flur mit grauer Wandfarbe, hellem Holzboden und braunem Boden in New York
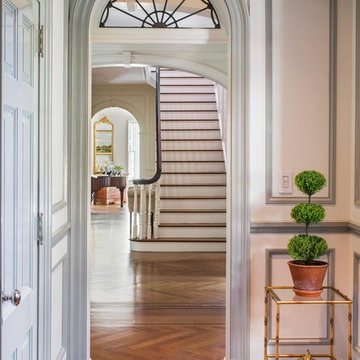
Jonathan Wallen
Geräumiger Klassischer Flur mit braunem Holzboden, braunem Boden und grauer Wandfarbe in New York
Geräumiger Klassischer Flur mit braunem Holzboden, braunem Boden und grauer Wandfarbe in New York
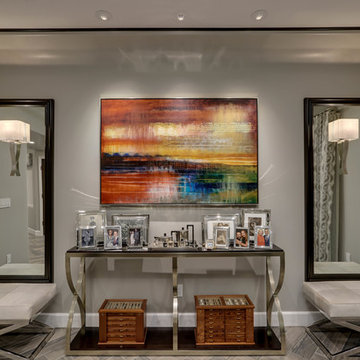
Peak Photography
Mittelgroßer Klassischer Flur mit grauer Wandfarbe und Porzellan-Bodenfliesen in Los Angeles
Mittelgroßer Klassischer Flur mit grauer Wandfarbe und Porzellan-Bodenfliesen in Los Angeles
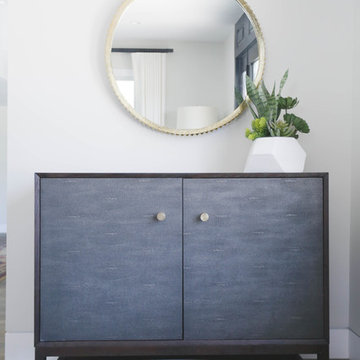
Mittelgroßer Klassischer Flur mit grauer Wandfarbe, braunem Holzboden und braunem Boden in Orange County
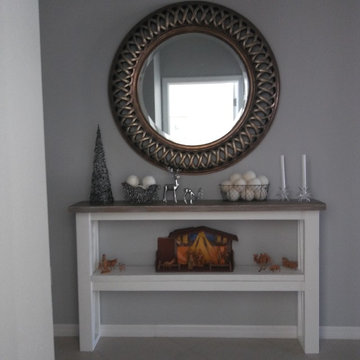
Mittelgroßer Landhaus Flur mit grauer Wandfarbe, Teppichboden und grauem Boden in Tampa
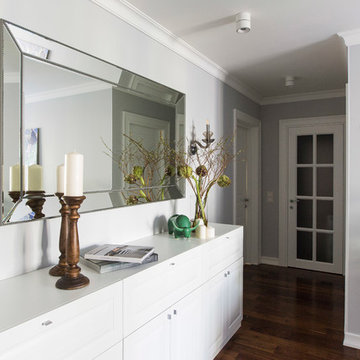
Любимова Екатерина
Kleiner Klassischer Flur mit grauer Wandfarbe, dunklem Holzboden und braunem Boden in Moskau
Kleiner Klassischer Flur mit grauer Wandfarbe, dunklem Holzboden und braunem Boden in Moskau
Flur mit grauer Wandfarbe Ideen und Design
4
