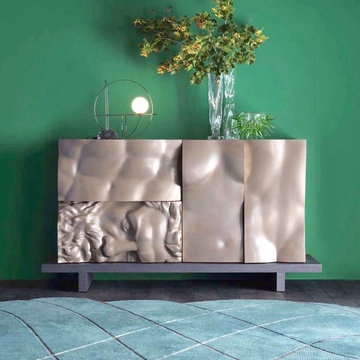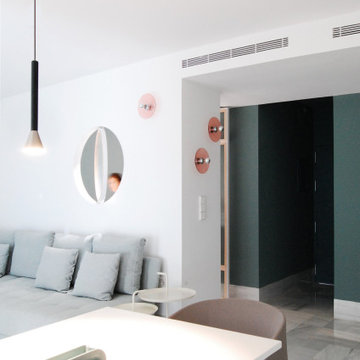Flur mit grüner Wandfarbe und grauem Boden Ideen und Design
Suche verfeinern:
Budget
Sortieren nach:Heute beliebt
21 – 40 von 79 Fotos
1 von 3
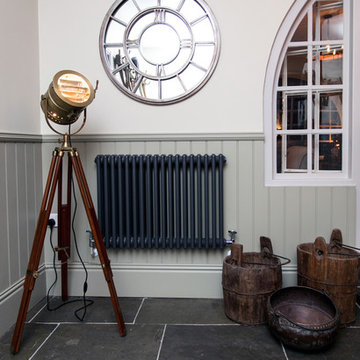
Rebecca Faith Photography
Mittelgroßer Klassischer Flur mit grüner Wandfarbe, Schieferboden und grauem Boden in Surrey
Mittelgroßer Klassischer Flur mit grüner Wandfarbe, Schieferboden und grauem Boden in Surrey
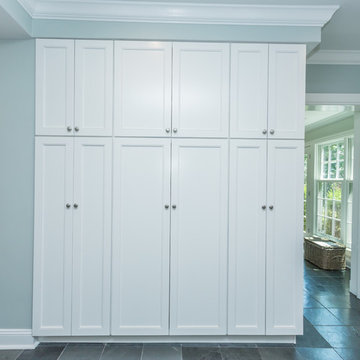
Traditional Kitchen remodel in Ladue we completed in 2017. We expanded the entrance to the galley kitchen almost 4 feet. This was a complete remodel except the slate floors, which our team protected throughout the remodel. The end result is absolutely stunning. Custom white cabinetry with marble countertops, custom bookcases, floor to ceiling pantry cabinets and Viking appliances are just a few of the upgrades in this kitchen.
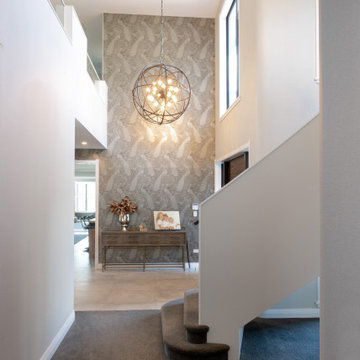
Großer Moderner Flur mit grüner Wandfarbe, Teppichboden, grauem Boden und Tapetenwänden in Sonstige

Architecture by PTP Architects; Interior Design and Photographs by Louise Jones Interiors; Works by ME Construction
Mittelgroßer Stilmix Flur mit grüner Wandfarbe, Teppichboden, grauem Boden und Tapetenwänden in London
Mittelgroßer Stilmix Flur mit grüner Wandfarbe, Teppichboden, grauem Boden und Tapetenwänden in London
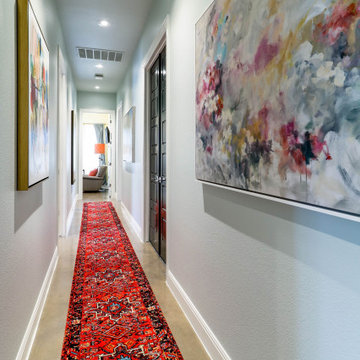
Mittelgroßer Moderner Flur mit grüner Wandfarbe, Betonboden und grauem Boden in Sonstige
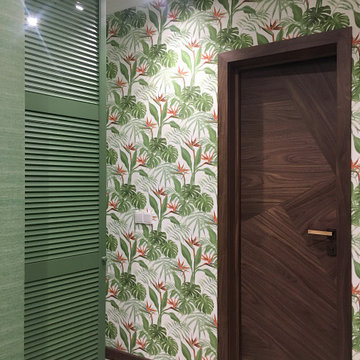
Mittelgroßer Moderner Flur mit grüner Wandfarbe, Porzellan-Bodenfliesen und grauem Boden in Moskau
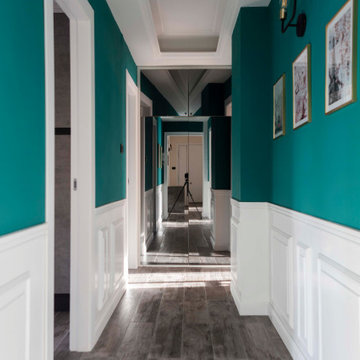
Il corridoio in questa casa accoglie una piccola galleria, impreziosita da poster e da un applique in marmo ed ottone.
Ecco la scelta di un colore audace che facesse da punto in comune a tutte le stanze.
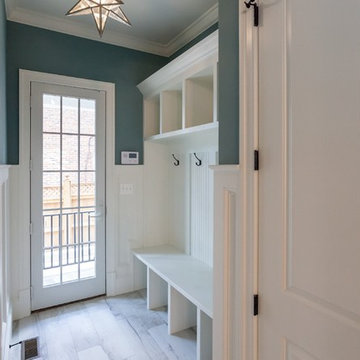
Klassischer Flur mit grüner Wandfarbe, Porzellan-Bodenfliesen und grauem Boden in Washington, D.C.
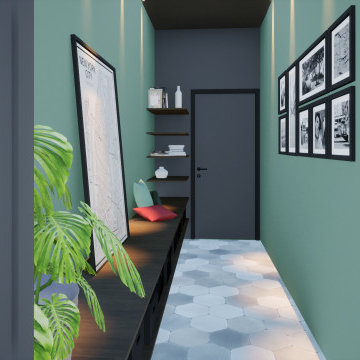
Kleiner Moderner Flur mit grüner Wandfarbe, Keramikboden und grauem Boden in Sonstige
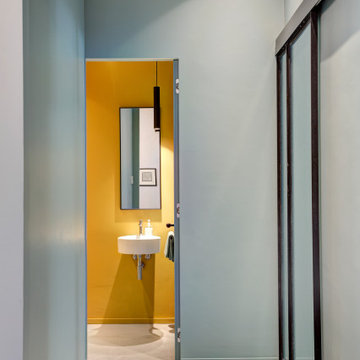
Il disimpegno con il pannello scorrevole in ferro e vetro
Mittelgroßer Moderner Flur mit grüner Wandfarbe, Betonboden und grauem Boden in Turin
Mittelgroßer Moderner Flur mit grüner Wandfarbe, Betonboden und grauem Boden in Turin
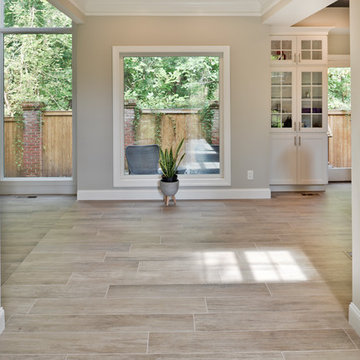
A family in McLean VA decided to remodel two levels of their home.
There was wasted floor space and disconnections throughout the living room and dining room area. The family room was very small and had a closet as washer and dryer closet. Two walls separating kitchen from adjacent dining room and family room.
After several design meetings, the final blue print went into construction phase, gutting entire kitchen, family room, laundry room, open balcony.
We built a seamless main level floor. The laundry room was relocated and we built a new space on the second floor for their convenience.
The family room was expanded into the laundry room space, the kitchen expanded its wing into the adjacent family room and dining room, with a large middle Island that made it all stand tall.
The use of extended lighting throughout the two levels has made this project brighter than ever. A walk -in pantry with pocket doors was added in hallway. We deleted two structure columns by the way of using large span beams, opening up the space. The open foyer was floored in and expanded the dining room over it.
All new porcelain tile was installed in main level, a floor to ceiling fireplace(two story brick fireplace) was faced with highly decorative stone.
The second floor was open to the two story living room, we replaced all handrails and spindles with Rod iron and stained handrails to match new floors. A new butler area with under cabinet beverage center was added in the living room area.
The den was torn up and given stain grade paneling and molding to give a deep and mysterious look to the new library.
The powder room was gutted, redefined, one doorway to the den was closed up and converted into a vanity space with glass accent background and built in niche.
Upscale appliances and decorative mosaic back splash, fancy lighting fixtures and farm sink are all signature marks of the kitchen remodel portion of this amazing project.
I don't think there is only one thing to define the interior remodeling of this revamped home, the transformation has been so grand.
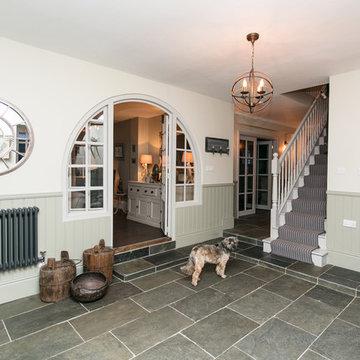
Rebecca Faith Photography
Mittelgroßer Klassischer Flur mit grüner Wandfarbe, Schieferboden und grauem Boden in Surrey
Mittelgroßer Klassischer Flur mit grüner Wandfarbe, Schieferboden und grauem Boden in Surrey
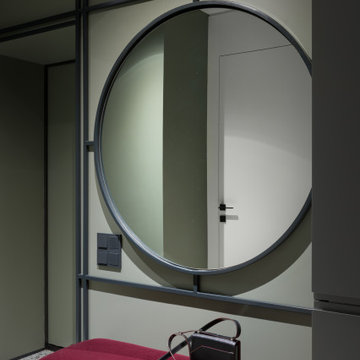
Moderner Flur mit grüner Wandfarbe, Terrazzo-Boden und grauem Boden in Moskau
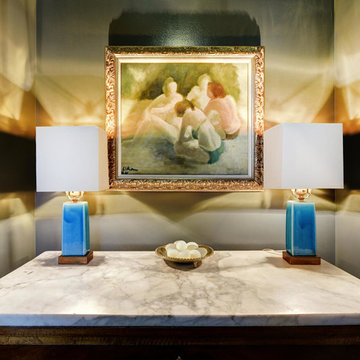
Mittelgroßer Klassischer Flur mit grüner Wandfarbe, Betonboden und grauem Boden in Austin
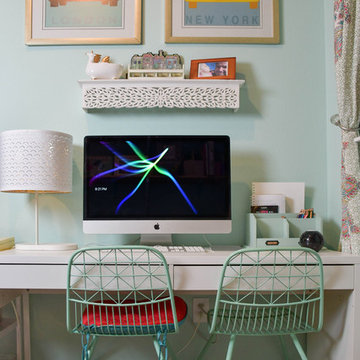
Bold, Eclectic, Tribal and modern Design. Bohemian fabric prints. West Elm, IKEA, World Market, Target
Photo credits by ©LunaSkyDemarco and ©Candela Creative Group, Inc.
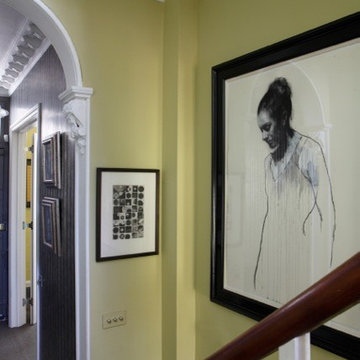
Photo credit : James Balston
A beautiful drawing of principal ballerina ,Marianela Nüñez of the Royal Ballet ,takes centre stage in the hall of a Victorian townhouse. the graphite greys of the skirting , flooring and hall wallpaper compliment the soft green paintwork taken up the staircase .
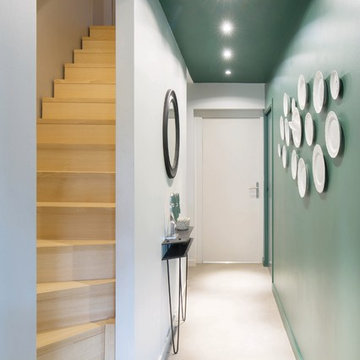
Photos : Emmanuel Daix.
Agencement d'une ancienne grange en habitation contemporaine.
Agence L'ART DU PLAN
Großer Moderner Flur mit grüner Wandfarbe, Betonboden und grauem Boden in Lille
Großer Moderner Flur mit grüner Wandfarbe, Betonboden und grauem Boden in Lille
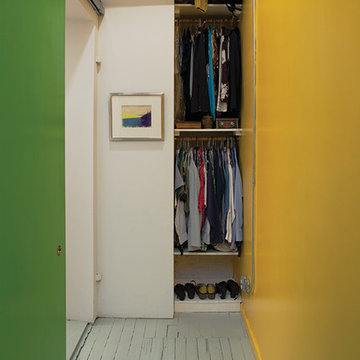
Hai Zhang and Sean Hemmerle
Kleiner Industrial Flur mit grüner Wandfarbe, gebeiztem Holzboden und grauem Boden in New York
Kleiner Industrial Flur mit grüner Wandfarbe, gebeiztem Holzboden und grauem Boden in New York
Flur mit grüner Wandfarbe und grauem Boden Ideen und Design
2
