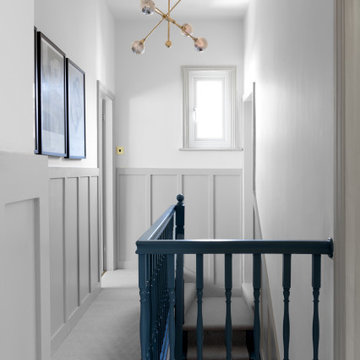Flur mit Holzdielenwänden und Wandpaneelen Ideen und Design
Suche verfeinern:
Budget
Sortieren nach:Heute beliebt
21 – 40 von 1.121 Fotos
1 von 3

Mittelgroßer Moderner Flur mit beiger Wandfarbe, Laminat, braunem Boden und Wandpaneelen in Sonstige
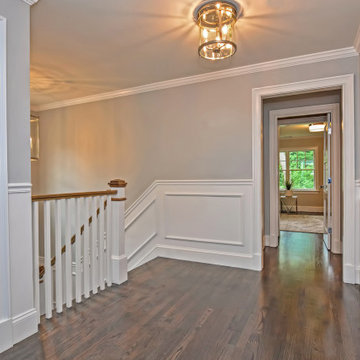
Second floor foyer with wall paneling, gray walls, dark wood stained oak floors. Square balusters. Flush mount light fixture.
Mittelgroßer Klassischer Flur mit grauer Wandfarbe, dunklem Holzboden, grauem Boden und Wandpaneelen in Boston
Mittelgroßer Klassischer Flur mit grauer Wandfarbe, dunklem Holzboden, grauem Boden und Wandpaneelen in Boston

This detached home in West Dulwich was opened up & extended across the back to create a large open plan kitchen diner & seating area for the family to enjoy together. We added carpet, contemporary lighting and recessed spotlights to make it feel light and airy

Klassischer Flur mit grauer Wandfarbe, Kalkstein, beigem Boden, Kassettendecke und Wandpaneelen in London
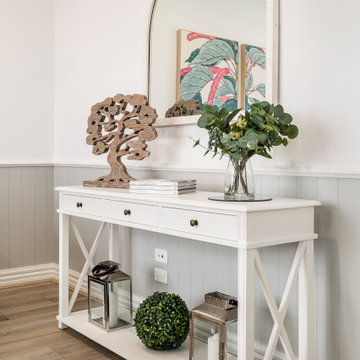
Mittelgroßer Flur mit gelber Wandfarbe, Laminat, braunem Boden und Wandpaneelen in Melbourne

Großer Klassischer Flur mit weißer Wandfarbe, braunem Holzboden, braunem Boden, gewölbter Decke und Wandpaneelen in Charleston
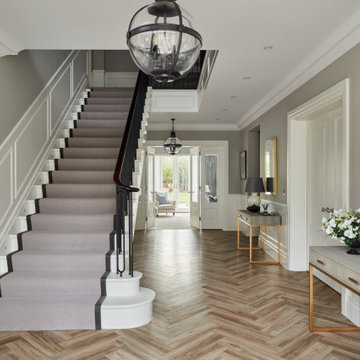
A classic and elegant hallway with herringbone flooring and wall panelling
Geräumiger Moderner Flur mit grauer Wandfarbe, Vinylboden und Wandpaneelen in Surrey
Geräumiger Moderner Flur mit grauer Wandfarbe, Vinylboden und Wandpaneelen in Surrey

Shabby-Look Flur mit weißer Wandfarbe, braunem Holzboden, braunem Boden, freigelegten Dachbalken und Holzdielenwänden in Boston
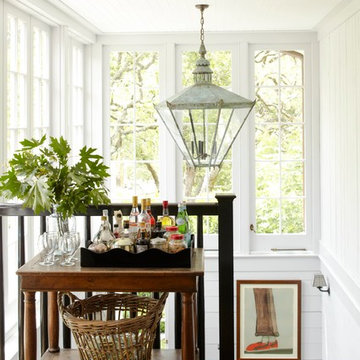
This property was transformed from an 1870s YMCA summer camp into an eclectic family home, built to last for generations. Space was made for a growing family by excavating the slope beneath and raising the ceilings above. Every new detail was made to look vintage, retaining the core essence of the site, while state of the art whole house systems ensure that it functions like 21st century home.
This home was featured on the cover of ELLE Décor Magazine in April 2016.
G.P. Schafer, Architect
Rita Konig, Interior Designer
Chambers & Chambers, Local Architect
Frederika Moller, Landscape Architect
Eric Piasecki, Photographer
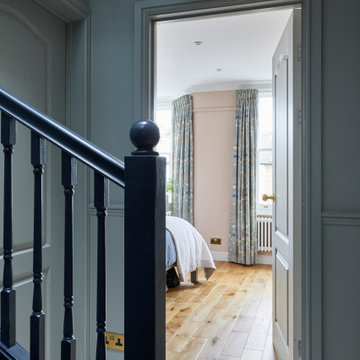
Kleiner Klassischer Flur mit Holzdielenwänden, weißer Wandfarbe, Teppichboden und beigem Boden in London

Großer Klassischer Flur mit grauer Wandfarbe, Teppichboden, grauem Boden und Wandpaneelen in Essex

Großer Country Flur mit bunten Wänden, braunem Holzboden, braunem Boden, Holzdielendecke und Holzdielenwänden in Denver
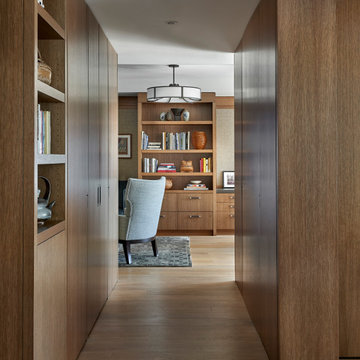
Klassischer Flur mit hellem Holzboden, braunem Boden und Wandpaneelen in Chicago
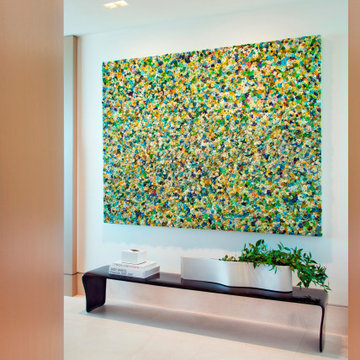
Hallway with cladded entry to powder room.
Mittelgroßer Eklektischer Flur mit Kalkstein und Wandpaneelen in Miami
Mittelgroßer Eklektischer Flur mit Kalkstein und Wandpaneelen in Miami
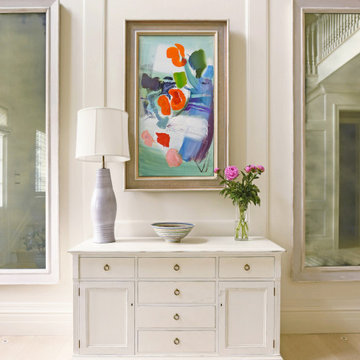
Klassischer Flur mit weißer Wandfarbe, hellem Holzboden, beigem Boden und Wandpaneelen in Austin
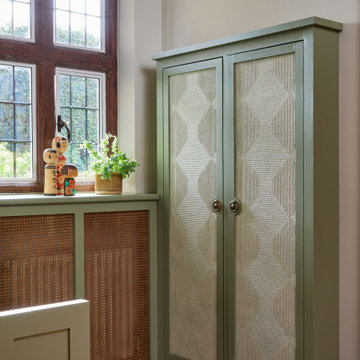
Our latest interior design project in Harpenden, a stunning British Colonial-style home enriched with a unique collection of Asian art and furniture. Bespoke joinery and a sophisticated palette merge functionality with elegance, creating a warm and worldly atmosphere. This project is a testament to the beauty of blending diverse cultural styles, offering a luxurious yet inviting living space.
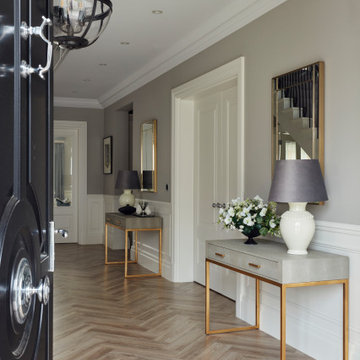
A classic and elegant hallway with herringbone flooring and wall panelling
Geräumiger Moderner Flur mit grauer Wandfarbe, Vinylboden und Wandpaneelen in Surrey
Geräumiger Moderner Flur mit grauer Wandfarbe, Vinylboden und Wandpaneelen in Surrey
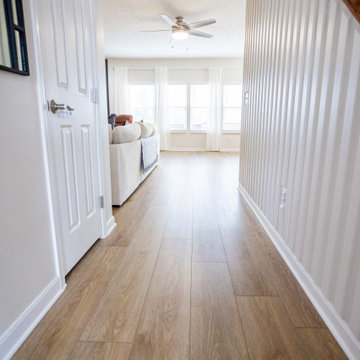
Refined yet natural. A white wire-brush gives the natural wood tone a distinct depth, lending it to a variety of spaces.
Mittelgroßer Moderner Flur mit weißer Wandfarbe, Vinylboden, braunem Boden und Wandpaneelen in Cincinnati
Mittelgroßer Moderner Flur mit weißer Wandfarbe, Vinylboden, braunem Boden und Wandpaneelen in Cincinnati
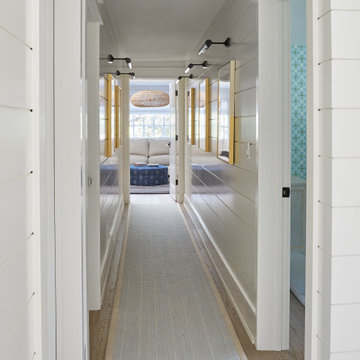
Kleiner Flur mit weißer Wandfarbe, hellem Holzboden, braunem Boden und Holzdielenwänden in Chicago
Flur mit Holzdielenwänden und Wandpaneelen Ideen und Design
2
