Flur mit Kassettendecke und Deckengestaltungen Ideen und Design
Suche verfeinern:
Budget
Sortieren nach:Heute beliebt
141 – 160 von 485 Fotos
1 von 3
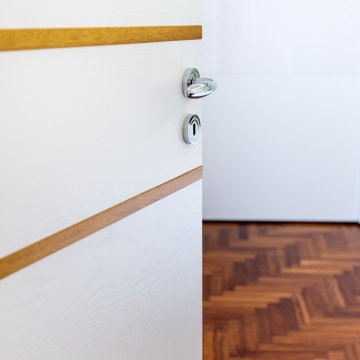
Un continuo gioco di proporzioni e rimbalzi tra il bianco e il legno è il filo conduttore per la lettura stilistica di questa casa.
Nella zona living listelli di parquet si innestano all’interno della pavimentazione chiara a definizione sottozona divani dall’area ingresso, influenzando il disegno della parete attrezzata posta sul fondo.
Nel corridoio, filtro tra notte e giorno, l’alternanza tra gres e legno assume una scansione più regolare, rafforzata dal medesimo passo utilizzato per la definizione del cartongesso e dell’illuminazione indiretta. Tale contrasto è riportato anche nel dettaglio delle porte interne realizzate su misura.
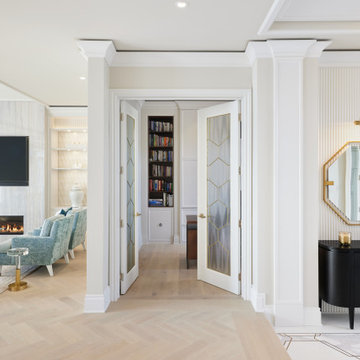
Mittelgroßer Klassischer Flur mit beiger Wandfarbe, hellem Holzboden, beigem Boden und Kassettendecke in Montreal
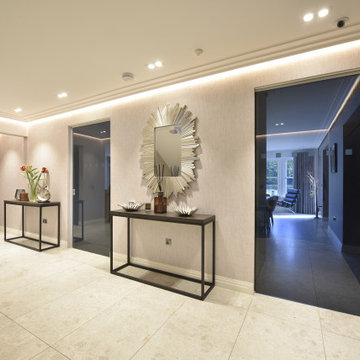
The entrance hall has two Eclisse smoked glass pocket doors to the dining room that leads on to a Diane berry Designer kitchen
Mittelgroßer Flur mit beiger Wandfarbe, Porzellan-Bodenfliesen, beigem Boden, Kassettendecke und Wandpaneelen in Manchester
Mittelgroßer Flur mit beiger Wandfarbe, Porzellan-Bodenfliesen, beigem Boden, Kassettendecke und Wandpaneelen in Manchester
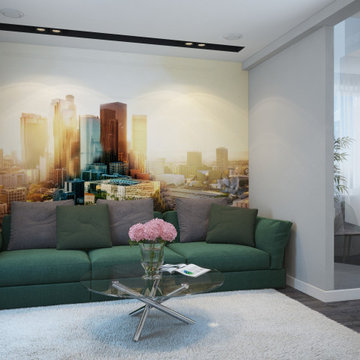
The design project of the studio is in white. The white version of the interior decoration allows to visually expanding the space. The dark wooden floor counterbalances the light space and favorably shades.
The layout of the room is conventionally divided into functional zones. The kitchen area is presented in a combination of white and black. It looks stylish and aesthetically pleasing. Monophonic facades, made to match the walls. The color of the kitchen working wall is a deep dark color, which looks especially impressive with backlighting. The bar counter makes a conditional division between the kitchen and the living room. The main focus of the center of the composition is a round table with metal legs. Fits organically into a restrained but elegant interior. Further, in the recreation area there is an indispensable attribute - a sofa. The green sofa complements the cool white tone and adds serenity to the setting. The fragile glass coffee table enhances the lightness atmosphere.
The installation of an electric fireplace is an interesting design solution. It will create an atmosphere of comfort and warm atmosphere. A niche with shelves made of drywall, serves as a decor and has a functional character. An accent wall with a photo dilutes the monochrome finish. Plants and textiles make the room cozy.
A textured white brick wall highlights the entrance hall. The necessary furniture consists of a hanger, shelves and mirrors. Lighting of the space is represented by built-in lamps, there is also lighting of functional areas.
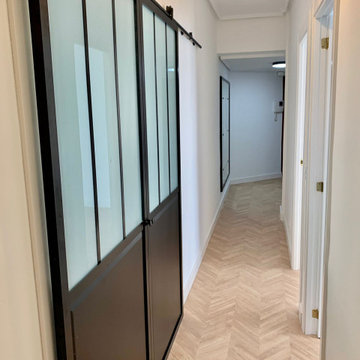
Parte del pasillo se recupera para el baño, antes desperdiciado. Así mismo se tiran falsos techos y se recuperan molduras originales, restaurándolas. Se pone una doble corredera sobre el salón, que dota a pieza de intimidad cuando se necesita pero de apertura para sensación de amplitud cuando están abiertas. apariencia con pintado y inclusión de molduras tipo industrial.
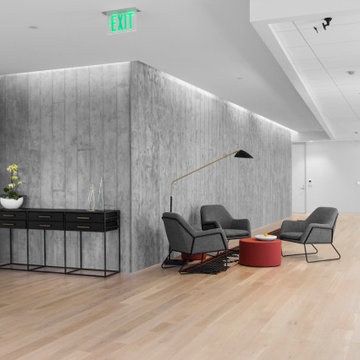
Entry
Großer Moderner Flur mit grauer Wandfarbe, hellem Holzboden, beigem Boden, Kassettendecke und Tapetenwänden in San Francisco
Großer Moderner Flur mit grauer Wandfarbe, hellem Holzboden, beigem Boden, Kassettendecke und Tapetenwänden in San Francisco
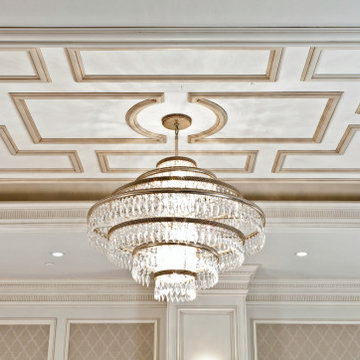
Custom commercial woodwork by WL Kitchen & Home.
For more projects visit our website wlkitchenandhome.com
.
.
.
#woodworker #luxurywoodworker #commercialfurniture #commercialwoodwork #carpentry #commercialcarpentry #bussinesrenovation #countryclub #restaurantwoodwork #millwork #woodpanel #traditionaldecor #wedingdecor #dinnerroom #cofferedceiling #commercialceiling #restaurantciling #luxurydecoration #mansionfurniture #custombar #commercialbar #buffettable #partyfurniture #restaurantfurniture #interirdesigner #commercialdesigner #elegantbusiness #elegantstyle #luxuryoffice
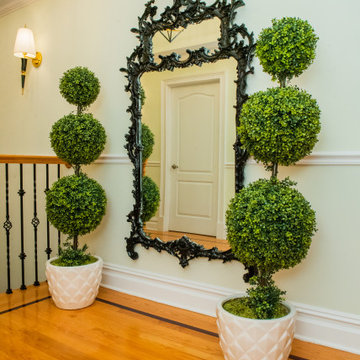
Mittelgroßer Klassischer Flur mit Bambusparkett, braunem Boden und Kassettendecke in New York
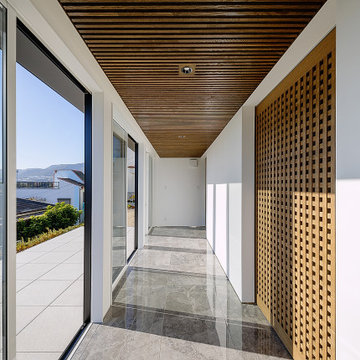
リビングルームの外周部にあるリビングデッキテラスには大きな開口部があって南面と東面に向いていて、一日中日当たりの良い部屋で熱容量の大きいセラミック床に蓄熱された太陽光エネルギーによって、冬季の昼間はまさに暖房機要らずのパッシブソーラー的な使い方が出来ます。大型の格子戸は奥のリビングルームへ光だけを導入しますが熱エネルギーは遮断するので、夏季は格子戸を閉めて換気扇を働かせば有効に過剰な熱エネルギーを排除することが出来ます。外側には広大なタイルデッキが拡がりリビングルームを更に広大に見せてくれます。
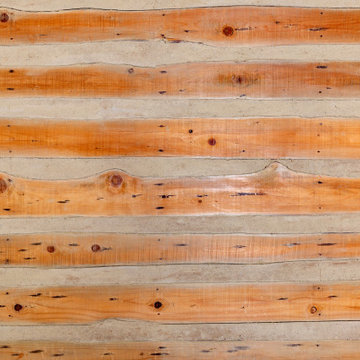
廊下の壁の仕上げです。木ずりの間に土壁を塗り込んでいます。
Skandinavischer Flur mit beiger Wandfarbe, dunklem Holzboden, braunem Boden, Kassettendecke und Wandpaneelen in Sonstige
Skandinavischer Flur mit beiger Wandfarbe, dunklem Holzboden, braunem Boden, Kassettendecke und Wandpaneelen in Sonstige
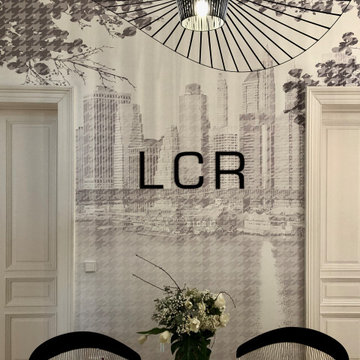
Eingangsbereich mit Tapete und Logo
Mittelgroßer Moderner Flur mit weißer Wandfarbe, braunem Holzboden, beigem Boden, Kassettendecke und Tapetenwänden in Frankfurt am Main
Mittelgroßer Moderner Flur mit weißer Wandfarbe, braunem Holzboden, beigem Boden, Kassettendecke und Tapetenwänden in Frankfurt am Main
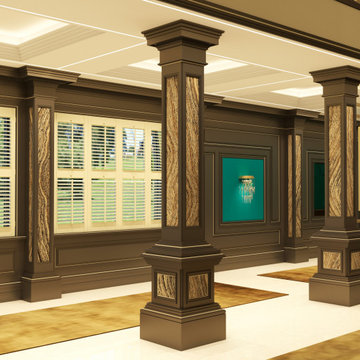
The Magic Collection by Chris Fell Design.
Designing and Creating the Unimaginable
Flur mit Teppichboden, Kassettendecke und Wandpaneelen in Sonstige
Flur mit Teppichboden, Kassettendecke und Wandpaneelen in Sonstige
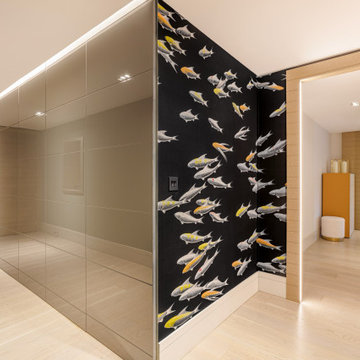
Moderner Flur mit grauer Wandfarbe, hellem Holzboden, grauem Boden, Kassettendecke und Tapetenwänden in London
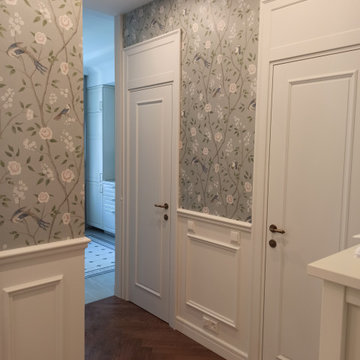
Интерьер коридора в классическом стиле
Mittelgroßer Klassischer Schmaler Flur mit weißer Wandfarbe, braunem Holzboden, braunem Boden, Kassettendecke und Wandpaneelen in Sankt Petersburg
Mittelgroßer Klassischer Schmaler Flur mit weißer Wandfarbe, braunem Holzboden, braunem Boden, Kassettendecke und Wandpaneelen in Sankt Petersburg
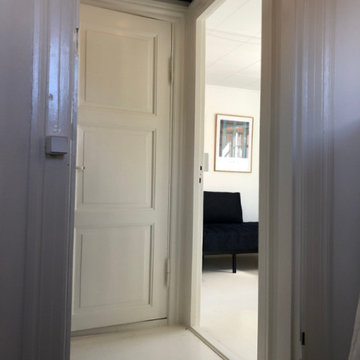
Den lille gang mellem gæsteværelserne. Bemærk de malede gulve-
Kleiner Nordischer Flur mit grauer Wandfarbe, gebeiztem Holzboden, weißem Boden, Kassettendecke und Tapetenwänden in Kopenhagen
Kleiner Nordischer Flur mit grauer Wandfarbe, gebeiztem Holzboden, weißem Boden, Kassettendecke und Tapetenwänden in Kopenhagen
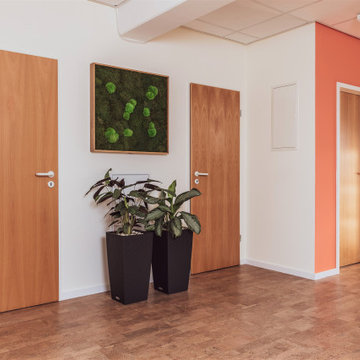
Der hochwertige Lautsprecher tarnt sich als Moosbild.
Mittelgroßer Flur mit roter Wandfarbe, Korkboden, beigem Boden, Kassettendecke und Tapetenwänden in Hannover
Mittelgroßer Flur mit roter Wandfarbe, Korkboden, beigem Boden, Kassettendecke und Tapetenwänden in Hannover
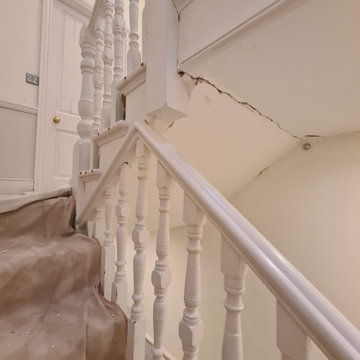
The Hallway transformation with taking care while clients and 3 kids was at Home. We installed a air filtration units and we create dustless environment while working. Each day hallway was clean and ready to use to minimise interruption.
To see more and be inspired please visit https://midecor.co.uk/air-filtration-service/
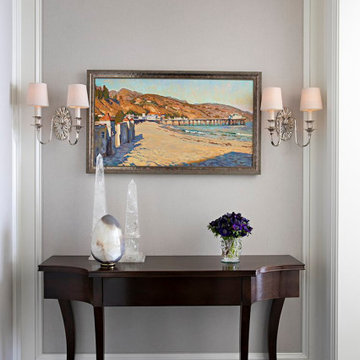
Geräumiger Klassischer Flur mit grauer Wandfarbe, dunklem Holzboden, braunem Boden, Kassettendecke und Wandpaneelen in Los Angeles
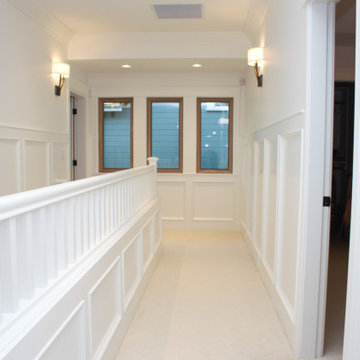
Inviting bright upper hall
Großer Klassischer Flur mit weißer Wandfarbe, Teppichboden, weißem Boden, Kassettendecke und vertäfelten Wänden in Vancouver
Großer Klassischer Flur mit weißer Wandfarbe, Teppichboden, weißem Boden, Kassettendecke und vertäfelten Wänden in Vancouver
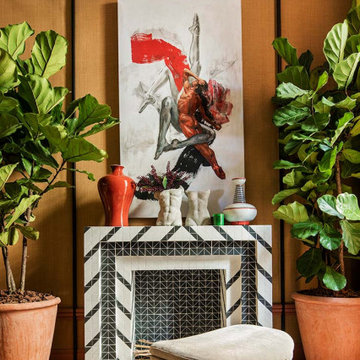
El diseñador de interiores José Lara firma esta habitación como un salón marquista del siglo XXI. Juega con las líneas clásicas, pero adaptadas a la vida moderna. En su espacio, un tocador masculino con zona de lavabo y un rincón de estar, destaca el artesonado de escayola que reproduce las molduras originales de principios del siglo XX, así como la cenefa de piezas cerámicas que recorre el perímetro de la habitación.
El diseño Imperium de Kaymanta viste el suelo de este hermoso espacio. Esta alfombra se ha diseñado con forma redonda y se ha fabricado a mano con el nuevo material de Kaymanta, el PET reciclado. Para fabricar un metro cuadrado de la alfombra se recogen unas 450 botellas de plástico de lagos y ríos.
Flur mit Kassettendecke und Deckengestaltungen Ideen und Design
8