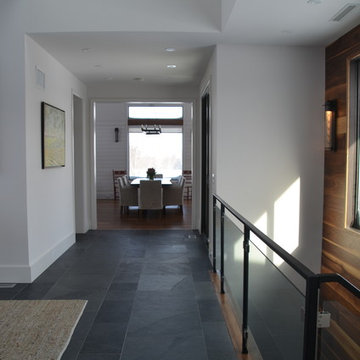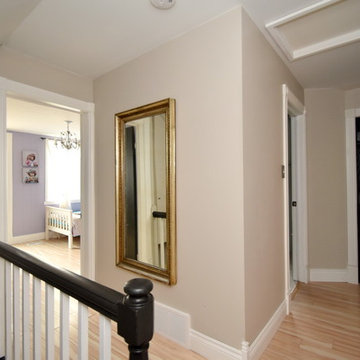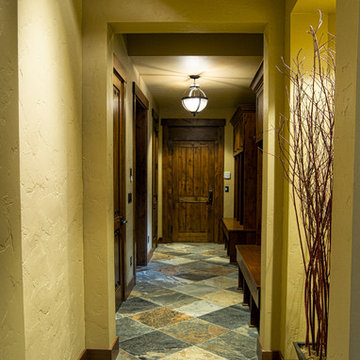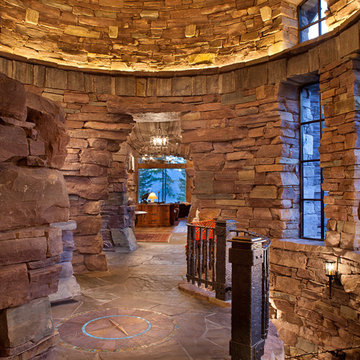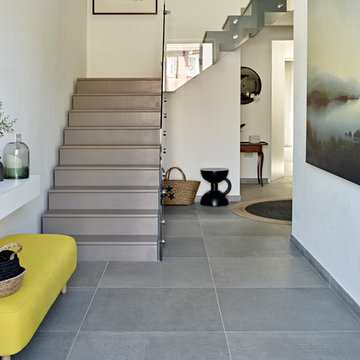Flur mit Laminat und Schieferboden Ideen und Design
Suche verfeinern:
Budget
Sortieren nach:Heute beliebt
121 – 140 von 2.082 Fotos
1 von 3

Kleiner Moderner Flur mit grüner Wandfarbe, Laminat, beigem Boden, gewölbter Decke und Holzdielenwänden in Sonstige
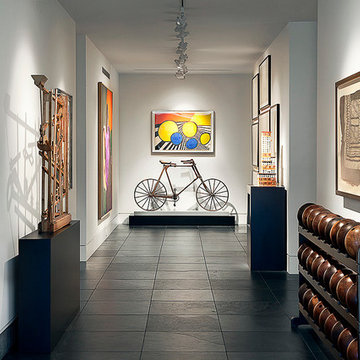
Drew Semel/IlluminArts
Geräumiger Moderner Flur mit weißer Wandfarbe und Schieferboden in Phoenix
Geräumiger Moderner Flur mit weißer Wandfarbe und Schieferboden in Phoenix

Mittelgroßer Klassischer Flur mit weißer Wandfarbe, Schieferboden und grauem Boden in New York
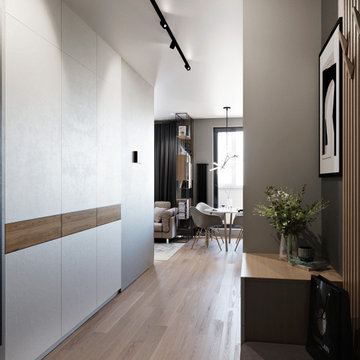
Mittelgroßer Moderner Flur mit grauer Wandfarbe, Laminat und beigem Boden in Sonstige
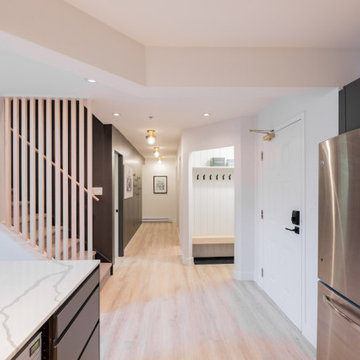
Shiplap wall gave this space a fun refresh
Mittelgroßer Moderner Flur mit weißer Wandfarbe, Laminat, beigem Boden und Holzdielenwänden in Sonstige
Mittelgroßer Moderner Flur mit weißer Wandfarbe, Laminat, beigem Boden und Holzdielenwänden in Sonstige
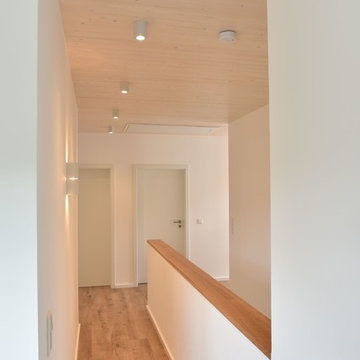
Heller und moderner Flur mit weißer Massivholzdecke im neugebauten Einfamilienhaus in Holzbauweise.
Bildquelle: BauLokal.de / axo media
Moderner Flur mit weißer Wandfarbe, Laminat und braunem Boden in Sonstige
Moderner Flur mit weißer Wandfarbe, Laminat und braunem Boden in Sonstige

Traditional Kitchen remodel in Ladue we completed in 2017. We expanded the entrance to the galley kitchen almost 4 feet. This was a complete remodel except the slate floors, which our team protected throughout the remodel. The end result is absolutely stunning. Custom white cabinetry with marble countertops, custom bookcases, floor to ceiling pantry cabinets and Viking appliances are just a few of the upgrades in this kitchen.
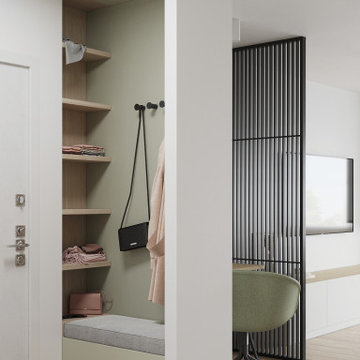
Kleiner Skandinavischer Flur mit weißer Wandfarbe, Laminat und beigem Boden in Sonstige
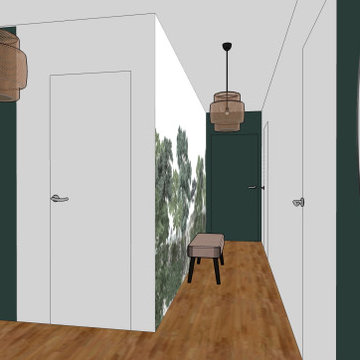
Nous avons opté pour un papier-peint panoramique pour adoucir ce long couloir et sur le mur du fond un vert profond pour atténuer la longueur.
En face du papier-peint, nous avons laisser le mur blanc pour accentuer la largeur et donner une sensation d'espace.
Réalisation Agence Studio B
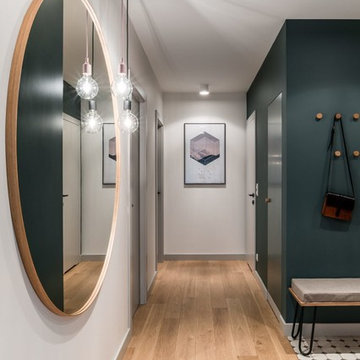
Cet appartement haussmannien, situé dans le 17 ème arrondissement de Paris a été entièrement repensé et refait à neuf. A la demande des propriétaires, les espaces ont été ouverts sur le couloir permettant une circulation fluide et cachée. La salle de bain et la cuisine a été entièrement rénovées : un style contemporain pour contre balancer le style haussmannien de l’appartement. Dans les pièces à vivre la couleur bleue a été la ligne de conduite de l’ambiance et de la décoration. Une coque douce relevée par des bleus plus profonds comme sur le tapis. L’ensemble du mobilier a été pensé ensemble pour garder une cohérence.
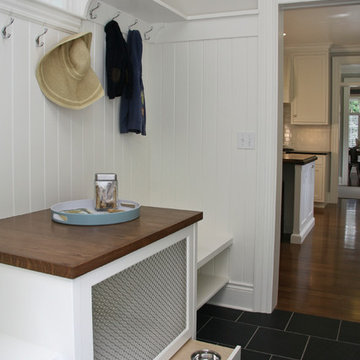
Building a new home in an old neighborhood can present many challenges for an architect. The Warren is a beautiful example of an exterior, which blends with the surrounding structures, while the floor plan takes advantage of the available space.
A traditional façade, combining brick, shakes, and wood trim enables the design to fit well in any early 20th century borough. Copper accents and antique-inspired lanterns solidify the home’s vintage appeal.
Despite the exterior throwback, the interior of the home offers the latest in amenities and layout. Spacious dining, kitchen and hearth areas open to a comfortable back patio on the main level, while the upstairs offers a luxurious master suite and three guests bedrooms.
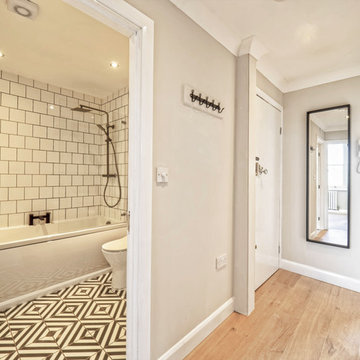
This was a rental flat we worked on this summer which was in a really dilapidated state, with blown plaster walls and leaks all over. Our task was to take a one bedroom problem flat and turn it into a clean and modern two bedroom flat
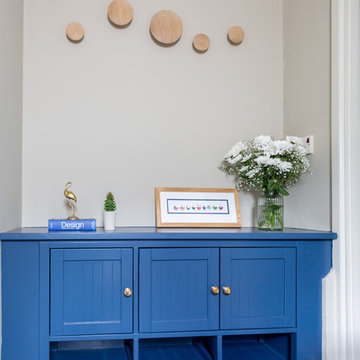
The kitchen dining area was given a total revamp where the cabinets were repainted, with the lower ones in a dark blue and the top ones in 'beige' to match the wall and tile splashback colour. Splashes of mustard were used to give a pop of colour. The fireplace was tiled and used for wine storage and the lighting updated in antique brass fittings. The adjoining hall area was also updated and the existing cabinet modified and painted same blue as the lower kitchen ones for a cohesive look.
Photos by Simply C Photography

Luxury living done with energy-efficiency in mind. From the Insulated Concrete Form walls to the solar panels, this home has energy-efficient features at every turn. Luxury abounds with hardwood floors from a tobacco barn, custom cabinets, to vaulted ceilings. The indoor basketball court and golf simulator give family and friends plenty of fun options to explore. This home has it all.
Elise Trissel photograph
Flur mit Laminat und Schieferboden Ideen und Design
7
