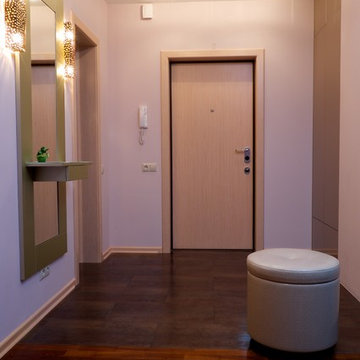Flur mit lila Boden und türkisem Boden Ideen und Design
Suche verfeinern:
Budget
Sortieren nach:Heute beliebt
21 – 28 von 28 Fotos
1 von 3
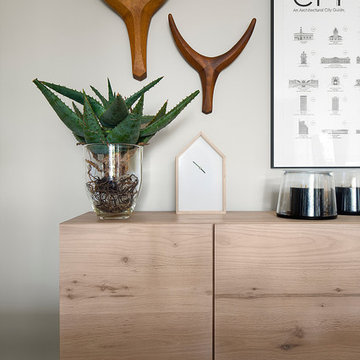
Interior por MINC Design Studio con las Cabezas de Nguni por Vogel. Disponible en España como parte de nuestra Colección de Diseños Africanos
Stilmix Flur mit bunten Wänden, Betonboden und türkisem Boden in Sonstige
Stilmix Flur mit bunten Wänden, Betonboden und türkisem Boden in Sonstige
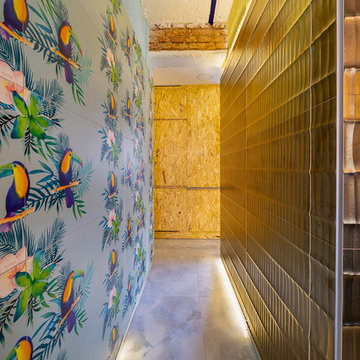
josefotoinmo
Moderner Flur mit blauer Wandfarbe, Marmorboden und türkisem Boden in Madrid
Moderner Flur mit blauer Wandfarbe, Marmorboden und türkisem Boden in Madrid
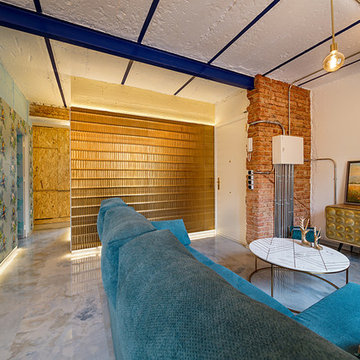
josefotoinmo
Moderner Flur mit blauer Wandfarbe, Marmorboden und türkisem Boden in Madrid
Moderner Flur mit blauer Wandfarbe, Marmorboden und türkisem Boden in Madrid
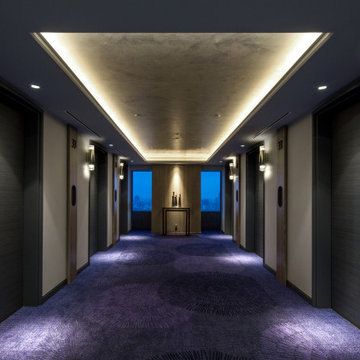
Service : Guest Rooms
Location : 大阪市中央区
Area : 52 rooms
Completion : AUG / 2016
Designer : T.Fujimoto / N.Sueki
Photos : 329 Photo Studio
Link : http://www.swissotel-osaka.co.jp/
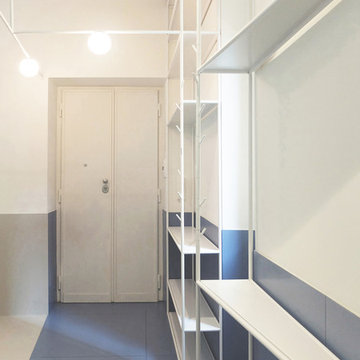
na3 studio
Kleiner Moderner Flur mit weißer Wandfarbe, Porzellan-Bodenfliesen und türkisem Boden
Kleiner Moderner Flur mit weißer Wandfarbe, Porzellan-Bodenfliesen und türkisem Boden
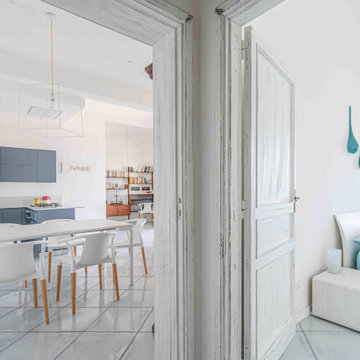
Sapore mediterraneo con contaminazioni francesi, come le origini dei proprietari, caratterizzano lo stile di questa villetta vista mare, immersa nel cuore della Penisola Sorrentina.
I toni del celeste fanno da filo conduttore nella lettura dei vari ambienti, e diventano protagonisti assoluti nella definizione del blocco cucina rigorosamente vista mare, parte attiva dello spirito conviviale e ospitale della zona giorno.
Nella zona living, la “parete a scomparsa” rende possibile il trasformismo degli spazi comuni definendo una pianta dinamica e interattiva da vivere come un unico gande ambiente living o come due sotto ambienti autonomi.
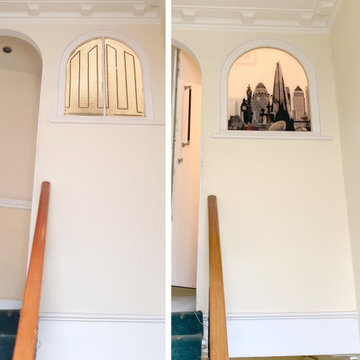
Our client had a beautiful top floor central London apartment and worked in the city. They wanted an up to date London Skyline with several of the big new buildings. The Walkie-talkie, Cheesegrater, the Scalpel, and Canary Wharf and the Dome in a more 3D style as well as Marble Arch.
They also had an arched window that you could see as you came up the stairs to the apartment and it had a very unsightly old security glass on. We printed a smaller version of London and put it in between 2 sheets of laminated toughened glass to create a semi-opaque printed arch window that was safe and great to look at from either side. It lets in some light but also keeps their privacy.
Flur mit lila Boden und türkisem Boden Ideen und Design
2
