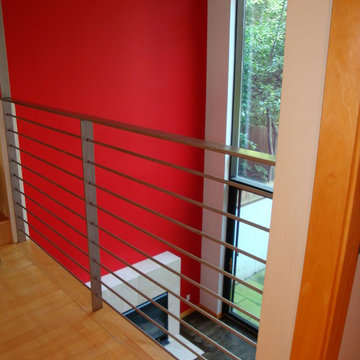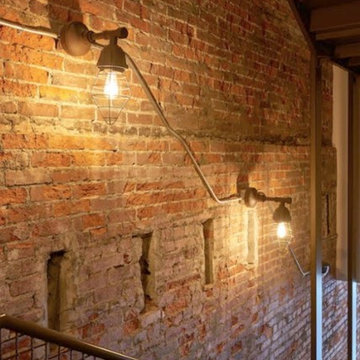Flur mit lila Wandfarbe und roter Wandfarbe Ideen und Design
Suche verfeinern:
Budget
Sortieren nach:Heute beliebt
141 – 160 von 707 Fotos
1 von 3
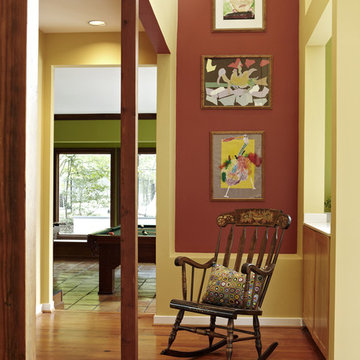
Mittelgroßer Eklektischer Flur mit roter Wandfarbe und braunem Holzboden in Washington, D.C.
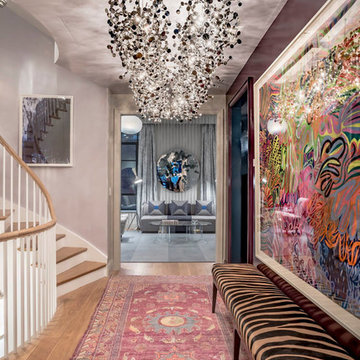
A bedazzled canopy of sparkling light with richly hued glazed walls and ceilings are highlighted with exquisite fine art and furniture to create a striking transitional landing, stairway, and ante room in a SoHo townhouse.
Photography by Alan Barry
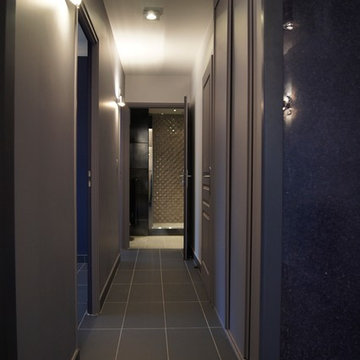
www.kaleide.com
Mittelgroßer Moderner Flur mit Keramikboden, lila Wandfarbe und grauem Boden in Lille
Mittelgroßer Moderner Flur mit Keramikboden, lila Wandfarbe und grauem Boden in Lille
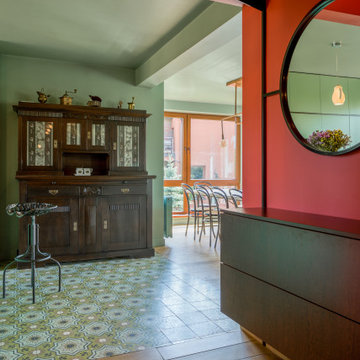
This holistic project involved the design of a completely new space layout, as well as searching for perfect materials, furniture, decorations and tableware to match the already existing elements of the house.
The key challenge concerning this project was to improve the layout, which was not functional and proportional.
Balance on the interior between contemporary and retro was the key to achieve the effect of a coherent and welcoming space.
Passionate about vintage, the client possessed a vast selection of old trinkets and furniture.
The main focus of the project was how to include the sideboard,(from the 1850’s) which belonged to the client’s grandmother, and how to place harmoniously within the aerial space. To create this harmony, the tones represented on the sideboard’s vitrine were used as the colour mood for the house.
The sideboard was placed in the central part of the space in order to be visible from the hall, kitchen, dining room and living room.
The kitchen fittings are aligned with the worktop and top part of the chest of drawers.
Green-grey glazing colour is a common element of all of the living spaces.
In the the living room, the stage feeling is given by it’s main actor, the grand piano and the cabinets of curiosities, which were rearranged around it to create that effect.
A neutral background consisting of the combination of soft walls and
minimalist furniture in order to exhibit retro elements of the interior.
Long live the vintage!
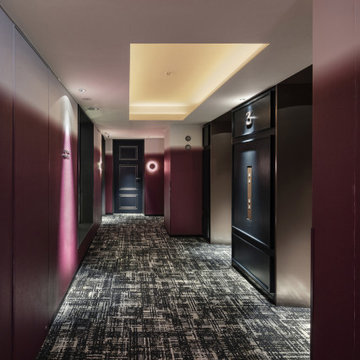
Service : Hotel
Location : 東京都港区
Area : 62 rooms
Completion : NOV / 2019
Designer : T.Fujimoto / K.Koki / N.Sueki
Photos : Kenji MASUNAGA / Kenta Hasegawa
Link : https://www.the-lively.com/azabu
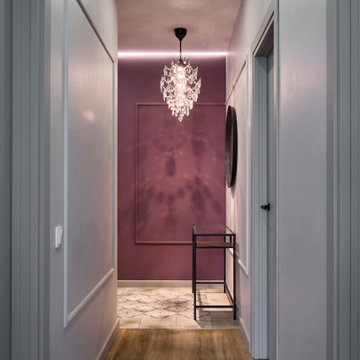
Kleiner Moderner Schmaler Flur mit Vinylboden, Wandpaneelen, lila Wandfarbe und braunem Boden in Moskau
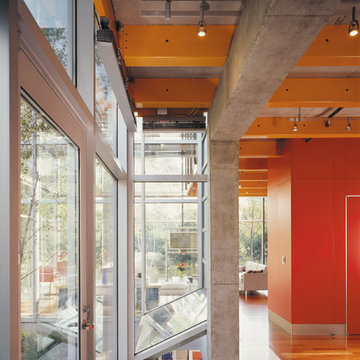
Photography-Hedrich Blessing
Glass House:
The design objective was to build a house for my wife and three kids, looking forward in terms of how people live today. To experiment with transparency and reflectivity, removing borders and edges from outside to inside the house, and to really depict “flowing and endless space”. To construct a house that is smart and efficient in terms of construction and energy, both in terms of the building and the user. To tell a story of how the house is built in terms of the constructability, structure and enclosure, with the nod to Japanese wood construction in the method in which the concrete beams support the steel beams; and in terms of how the entire house is enveloped in glass as if it was poured over the bones to make it skin tight. To engineer the house to be a smart house that not only looks modern, but acts modern; every aspect of user control is simplified to a digital touch button, whether lights, shades/blinds, HVAC, communication/audio/video, or security. To develop a planning module based on a 16 foot square room size and a 8 foot wide connector called an interstitial space for hallways, bathrooms, stairs and mechanical, which keeps the rooms pure and uncluttered. The base of the interstitial spaces also become skylights for the basement gallery.
This house is all about flexibility; the family room, was a nursery when the kids were infants, is a craft and media room now, and will be a family room when the time is right. Our rooms are all based on a 16’x16’ (4.8mx4.8m) module, so a bedroom, a kitchen, and a dining room are the same size and functions can easily change; only the furniture and the attitude needs to change.
The house is 5,500 SF (550 SM)of livable space, plus garage and basement gallery for a total of 8200 SF (820 SM). The mathematical grid of the house in the x, y and z axis also extends into the layout of the trees and hardscapes, all centered on a suburban one-acre lot.
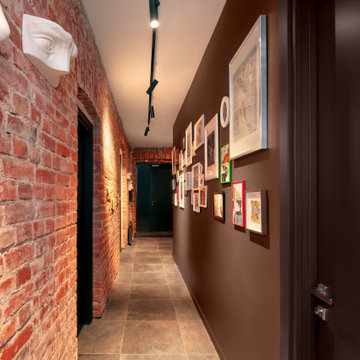
Mittelgroßer Industrial Flur mit roter Wandfarbe, Keramikboden und grauem Boden in Sankt Petersburg
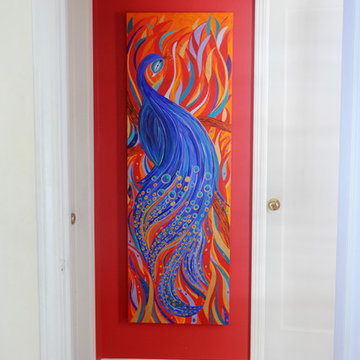
This is painting of a beautiful peacock. He's flamboyant and very happy. He's not showing off, just naturally beautiful.
Kleiner Stilmix Flur mit roter Wandfarbe und hellem Holzboden in San Francisco
Kleiner Stilmix Flur mit roter Wandfarbe und hellem Holzboden in San Francisco
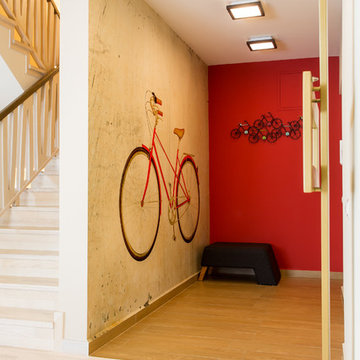
Hallway, featuring @MindtheGap custom made wallpaper, depicting a vintage effect illustration of a retro red bicycle and bicycle coat rack.
Cezar Buliga Photography
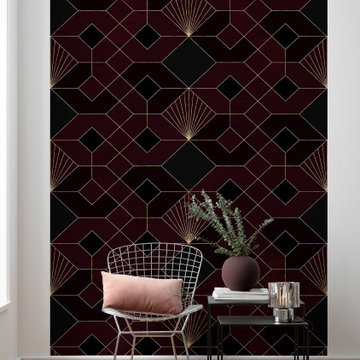
Labyrinth oder Symmetrie? Das verschlungene Muster der Tapete wirkt sowohl gleichförmig als auch undurchdringlich.
Großer Moderner Flur mit roter Wandfarbe und Laminat in München
Großer Moderner Flur mit roter Wandfarbe und Laminat in München
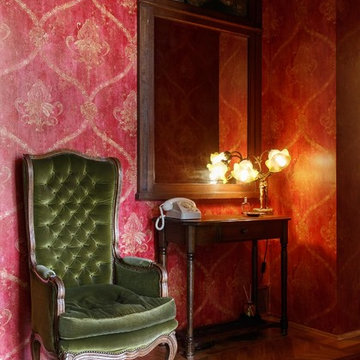
Дизайнер Алена Сковородникова
Фотограф Сергей Красюк
Mittelgroßer Retro Flur mit roter Wandfarbe, braunem Holzboden und beigem Boden in Moskau
Mittelgroßer Retro Flur mit roter Wandfarbe, braunem Holzboden und beigem Boden in Moskau
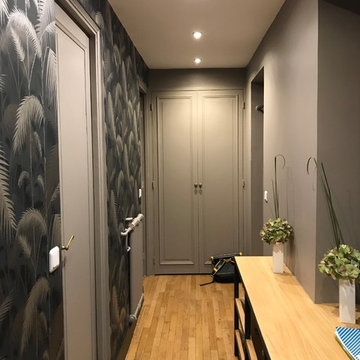
Delphine Monnier
Mittelgroßer Eklektischer Flur mit lila Wandfarbe, hellem Holzboden und braunem Boden in Paris
Mittelgroßer Eklektischer Flur mit lila Wandfarbe, hellem Holzboden und braunem Boden in Paris
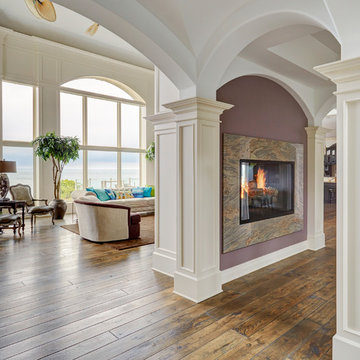
A double-sided glass fireplace in the hallway. Hand-scraped oak flooring. Floor to ceiling windows with lake views. Photo by Mike Kaskel.
Geräumiger Flur mit lila Wandfarbe, dunklem Holzboden und braunem Boden in Chicago
Geräumiger Flur mit lila Wandfarbe, dunklem Holzboden und braunem Boden in Chicago
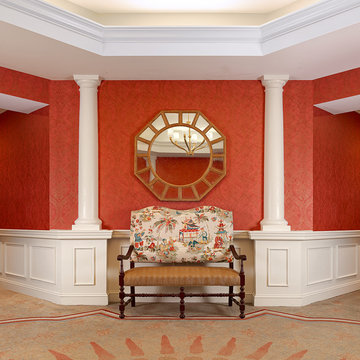
Holger Obenaus
Großer Klassischer Flur mit roter Wandfarbe und Teppichboden in Charleston
Großer Klassischer Flur mit roter Wandfarbe und Teppichboden in Charleston
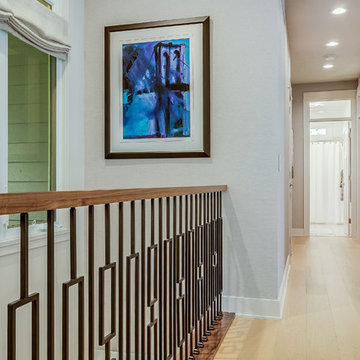
The custom walnut and iron stair rail was co-designed by the clients. The collaboration works beautifully in the space. The lavender wallcovering (DLCOUCH) is a practical and gorgeous backdrop to the unique custom art.
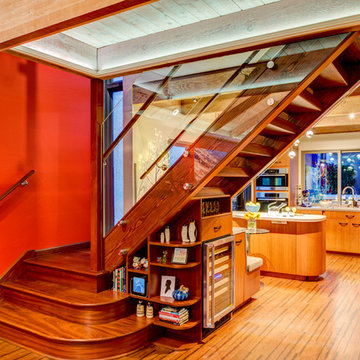
A Gilmans Kitchens and Baths - Design Build Project (REMMIES Award Winning Kitchen)
The original kitchen lacked counter space and seating for the homeowners and their family and friends. It was important for the homeowners to utilize every inch of usable space for storage, function and entertaining, so many organizational inserts were used in the kitchen design. Bamboo cabinets, cork flooring and neolith countertops were used in the design.
A large wooden staircase obstructed the view of the compact kitchen and made the space feel tight and restricted. The stairs were converted into a glass staircase and larger windows were installed to give the space a more spacious look and feel. It also allowed easier access in and out of the home into the backyard for entertaining.
Check out more kitchens by Gilmans Kitchens and Baths!
http://www.gkandb.com/
DESIGNER: JANIS MANACSA
PHOTOGRAPHER: TREVE JOHNSON
CABINETS: DEWILS CABINETRY
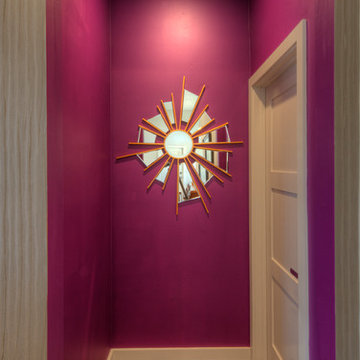
Brighten small, dark hallways with bright colors and mirrored wall decor.
Moderner Flur mit lila Wandfarbe in San Diego
Moderner Flur mit lila Wandfarbe in San Diego
Flur mit lila Wandfarbe und roter Wandfarbe Ideen und Design
8
