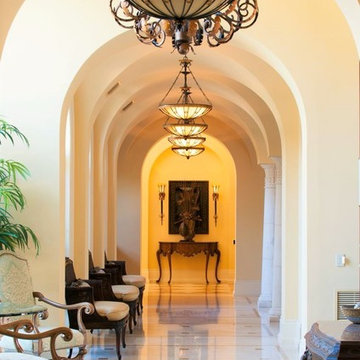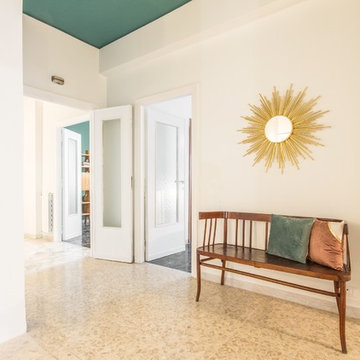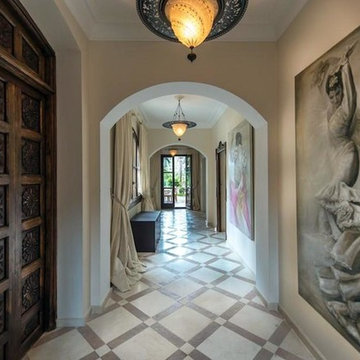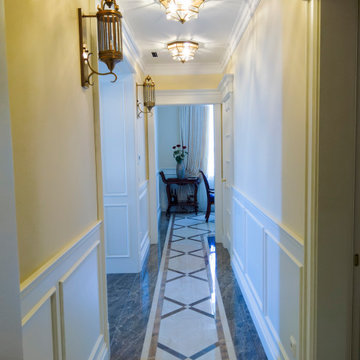Flur mit Marmorboden und beigem Boden Ideen und Design
Sortieren nach:Heute beliebt
101 – 120 von 291 Fotos
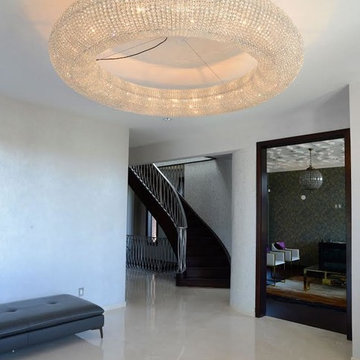
Großer Moderner Flur mit weißer Wandfarbe, Marmorboden und beigem Boden in New York
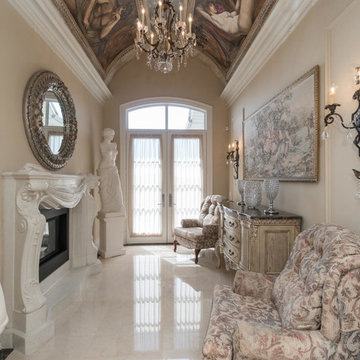
This truly magnificent King City Project is the ultra-luxurious family home you’ve been dreaming of! This immaculate 5 bedroom residence has stunning curb appeal, with a beautifully designed stone exterior, professionally landscaped gardens, and a private driveway leading up to the 3.5 car garage.
This extraordinary 6700 square foot palatial home. The Roman-inspired interior design has endless exceptional Marble floors, detailed high-end crown moulding, and upscale interior light fixtures throughout. Spend romantic evenings at home by the double sided gas fireplace in the family room featuring a coffered ceiling, large windows, and a stone accent wall, or, host elegant soirees in the incredible open concept living and dining room, accented with regal finishes and a 19ft Groin ceiling. For additional entertainment space, the sitting area just off the Rotunda features a gas fireplace and striking Fresco painted barrelled ceiling which opens to a balcony with unobstructed South views of the surrounding area. This expansive main level also has a gorgeous home office with built-in cabinetry that will make you want to work from home everyday!
The chef of the household will love this exquisite Klive Christian designed gourmet kitchen, equipped with custom cabinets, granite countertops and backsplash, a huge 10ft centre island, and high-end stainless steel appliances. The bright breakfast area is ideal for enjoying morning meals and conversation while overlooking the verdant backyard, or step out to the deck to savour your meals under the stars. Wine enthusiasts will love the climatized wine room for displaying and preserving your extensive collection.
Also on the main level is the expansive Master Suite with stunning views of the countryside, and a magnificent ensuite washroom, featuring built-in cabinetry, a dressing area, an oversized glass shower, and a separate soaker tub. The residence has an additional spacious bedroom on the main floor, ,two bedrooms on the second level and a 900 sq ft Nanny suite complete with a kitchenette. All bedrooms have abundant walk-in closet space, large picture windows and full ensuites with heated floors.
The professionally finished basement with upscale finishes has a lounge feel, featuring men’s and women’s bathrooms, a sizable entertainment area, bar, and two separate walkouts, as well as ample storage space. Extras include a side entrance to the mudroom,two spacious cold rooms, a CVAC rough-in, 400 AMP Electrical service, a security system, built-in speakers throughout and Control4 Home automation system that includes lighting, audio & video and so much more. A true pride of ownership and masterpiece designed and built by Dellfina Homes Inc.
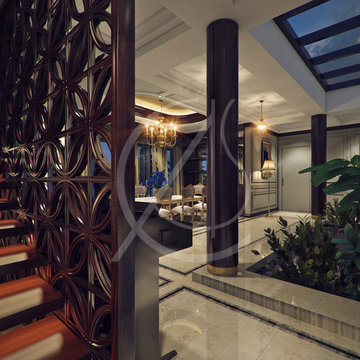
Traditional courtyard for the luxurious Kerala house, cream marble floor tiles with gray borders, marble columns with a golden base surround an indoor landscape, open staircase with wooden treads and flanked by a decorative wooden screen.
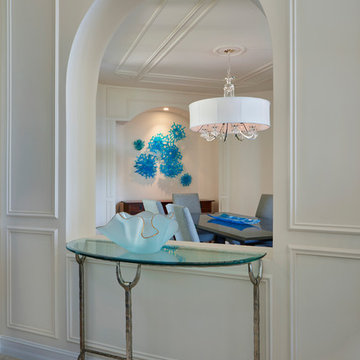
Bright walls with linear architectural features emphasize the expansive height of the ceilings in this lux golf community home. Although not on the coast, the use of bold blue accents gives a nod to The Hamptons and the Palm Beach area this home resides. Different textures and shapes are used to combine the ambiance of the lush golf course surroundings with Florida ocean breezes.
Robert Brantley Photography
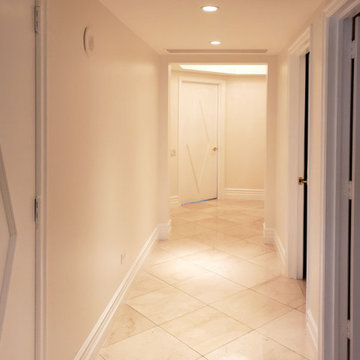
This hallway used to be deep red with black trim. Our team repainted it a bright and neutral white.
Mittelgroßer Retro Flur mit weißer Wandfarbe, Marmorboden und beigem Boden in Las Vegas
Mittelgroßer Retro Flur mit weißer Wandfarbe, Marmorboden und beigem Boden in Las Vegas
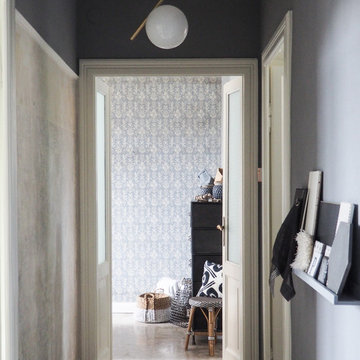
Il corridoio è un ambiente pieno di fascino, per il colore scuro e intenso delle pareti, le cornici e le modanature, i lampadari di design, le porte con cornici elaborate e vetri originali.
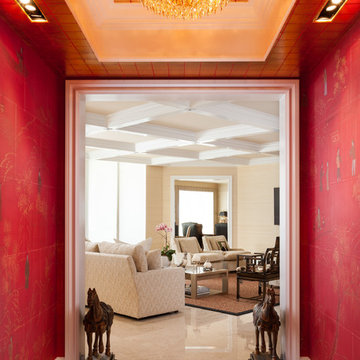
Scott B Smith
© Sargent Photography
Mittelgroßer Moderner Flur mit roter Wandfarbe, Marmorboden und beigem Boden in Miami
Mittelgroßer Moderner Flur mit roter Wandfarbe, Marmorboden und beigem Boden in Miami
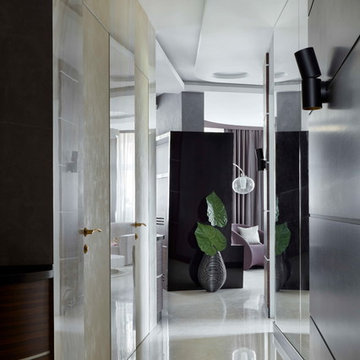
Фото: Сергей Ананьев, Стилист: Наталья Онуфрейчук
Moderner Flur mit beiger Wandfarbe, Marmorboden und beigem Boden in Moskau
Moderner Flur mit beiger Wandfarbe, Marmorboden und beigem Boden in Moskau
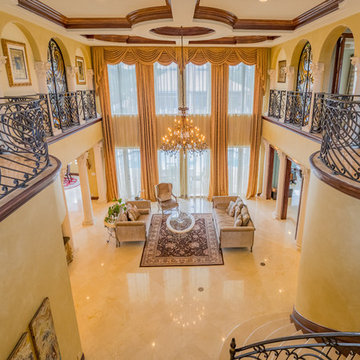
Geräumiger Mediterraner Flur mit beiger Wandfarbe, Marmorboden und beigem Boden in Miami
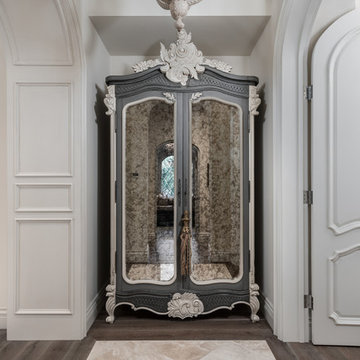
Vintage glass french doors for storage.
Großer Moderner Flur mit beiger Wandfarbe, Marmorboden und beigem Boden in Phoenix
Großer Moderner Flur mit beiger Wandfarbe, Marmorboden und beigem Boden in Phoenix
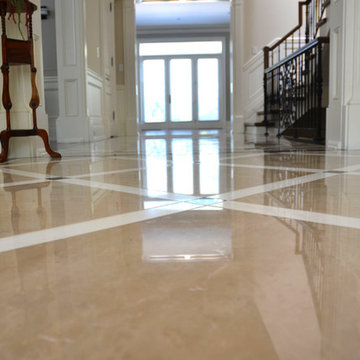
Victorian style marble foyer
Großer Flur mit beiger Wandfarbe, Marmorboden und beigem Boden in Toronto
Großer Flur mit beiger Wandfarbe, Marmorboden und beigem Boden in Toronto
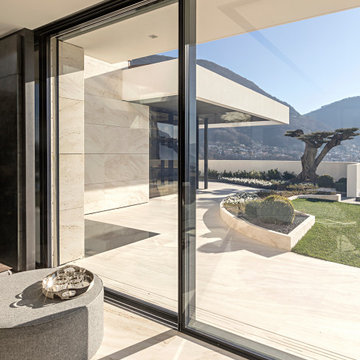
Pavimento in marmo, pavimentazione in Travertino, rivestimento pareti, rivestimenti in marmo.
Moderner Flur mit beiger Wandfarbe, Marmorboden und beigem Boden in Mailand
Moderner Flur mit beiger Wandfarbe, Marmorboden und beigem Boden in Mailand
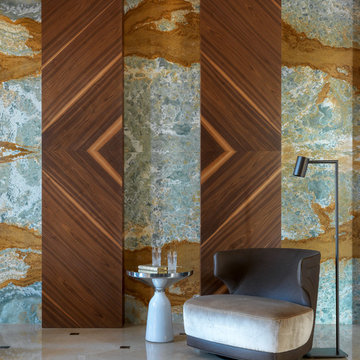
Авторы проекта: Ведран Бркич, Лидия Бркич и Анна Гармаш
Фотограф: Сергей Красюк
Großer Moderner Flur mit brauner Wandfarbe, Marmorboden und beigem Boden in Moskau
Großer Moderner Flur mit brauner Wandfarbe, Marmorboden und beigem Boden in Moskau
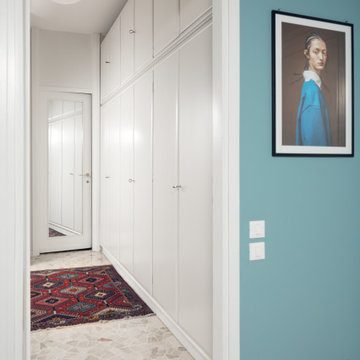
Großer Moderner Flur mit bunten Wänden, Marmorboden und beigem Boden in Mailand
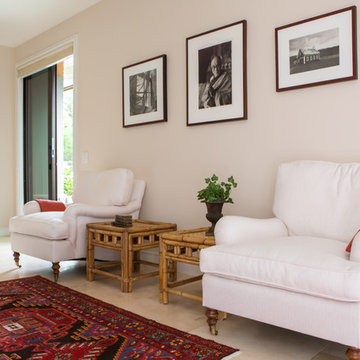
Lori Dennis Interior Design
Erika Bierman Photography
Großer Klassischer Flur mit beiger Wandfarbe, Marmorboden und beigem Boden in San Diego
Großer Klassischer Flur mit beiger Wandfarbe, Marmorboden und beigem Boden in San Diego
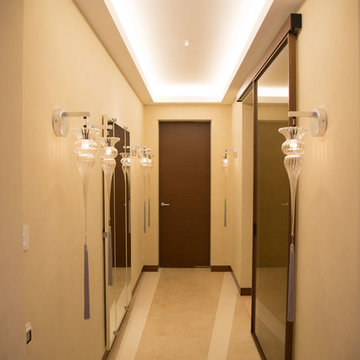
Автор проекта: Божовская Татьяна Григорьевна.
Mittelgroßer Moderner Flur mit beiger Wandfarbe, Marmorboden und beigem Boden in Moskau
Mittelgroßer Moderner Flur mit beiger Wandfarbe, Marmorboden und beigem Boden in Moskau
Flur mit Marmorboden und beigem Boden Ideen und Design
6
