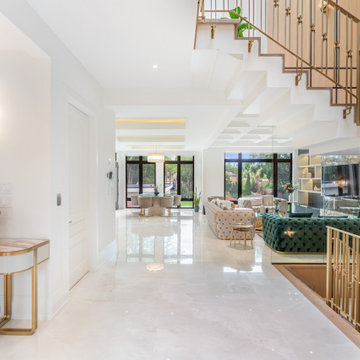Flur mit Porzellan-Bodenfliesen und Kassettendecke Ideen und Design
Suche verfeinern:
Budget
Sortieren nach:Heute beliebt
1 – 20 von 31 Fotos
1 von 3

The entrance hall has two Eclisse smoked glass pocket doors to the dining room that leads on to a Diane berry Designer kitchen
Mittelgroßer Flur mit beiger Wandfarbe, Porzellan-Bodenfliesen, beigem Boden, Kassettendecke und Wandpaneelen in Manchester
Mittelgroßer Flur mit beiger Wandfarbe, Porzellan-Bodenfliesen, beigem Boden, Kassettendecke und Wandpaneelen in Manchester
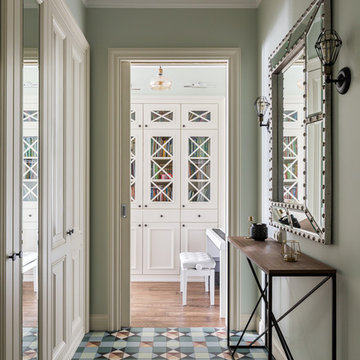
прихожая
Mittelgroßer Klassischer Flur mit Porzellan-Bodenfliesen, buntem Boden und Kassettendecke in Moskau
Mittelgroßer Klassischer Flur mit Porzellan-Bodenfliesen, buntem Boden und Kassettendecke in Moskau
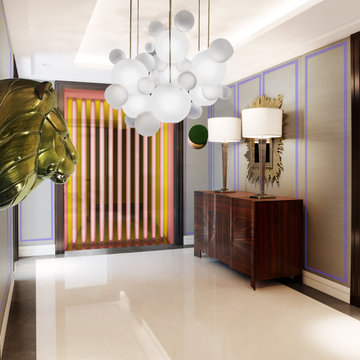
Luxury Entrance Hall in satin wallpaper wall panelling with contrasting beading. Contemporary and bold feature lighting pendants and collectable art pieces and installation.
style: Luxury & Modern Classic style interiors
project: GATED LUXURY NEW BUILD DEVELOPMENT WITH PENTHOUSES & APARTMENTS
Co-curated and Co-crafted by misch_MISCH studio
For full details see or contact us:
www.mischmisch.com
studio@mischmisch.com

We did the painting, flooring, electricity, and lighting. As well as the meeting room remodeling. We did a cubicle office addition. We divided small offices for the employee. Float tape texture, sheetrock, cabinet, front desks, drop ceilings, we did all of them and the final look exceed client expectation
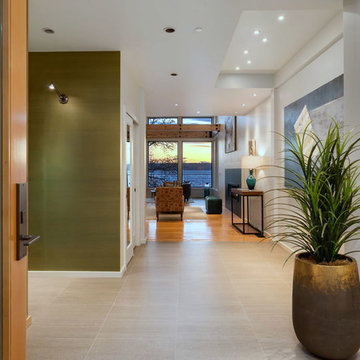
Entry Hall.
Mittelgroßer Moderner Flur mit weißer Wandfarbe, Porzellan-Bodenfliesen, beigem Boden und Kassettendecke in Seattle
Mittelgroßer Moderner Flur mit weißer Wandfarbe, Porzellan-Bodenfliesen, beigem Boden und Kassettendecke in Seattle
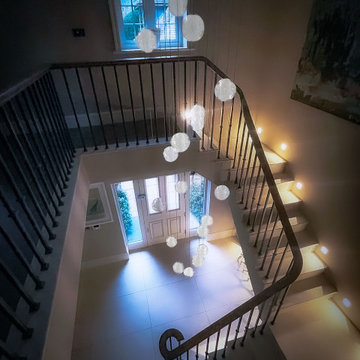
Modern entryway with signature cascading chandelier comprising hand blown glass balls suspended at different levels. Recessed wall lighting gives the space a lovely atmosphere in the evening. Original artwork hangs above the landing.
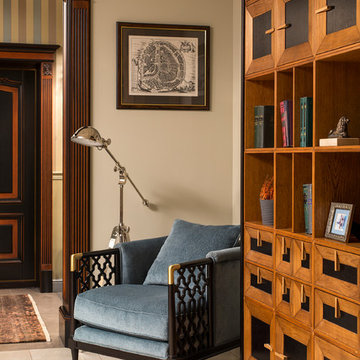
Квартира для мужчины средних лет в стиле американской классики.
Фото: Евгений Кулибаба
Mittelgroßer Klassischer Flur mit gelber Wandfarbe, Porzellan-Bodenfliesen, beigem Boden und Kassettendecke in Moskau
Mittelgroßer Klassischer Flur mit gelber Wandfarbe, Porzellan-Bodenfliesen, beigem Boden und Kassettendecke in Moskau
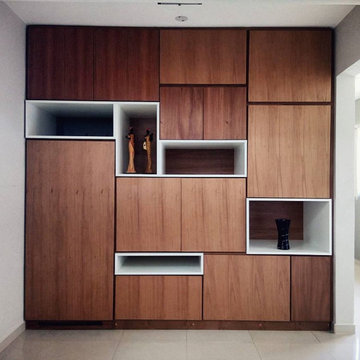
Mittelgroßer Moderner Flur mit weißer Wandfarbe, Porzellan-Bodenfliesen, beigem Boden und Kassettendecke in Sonstige
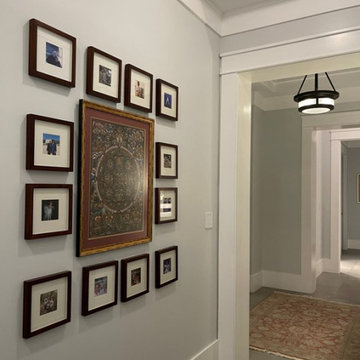
Art arrangement on Hallway wall
Großer Rustikaler Flur mit grauer Wandfarbe, Porzellan-Bodenfliesen, grauem Boden und Kassettendecke in Tampa
Großer Rustikaler Flur mit grauer Wandfarbe, Porzellan-Bodenfliesen, grauem Boden und Kassettendecke in Tampa
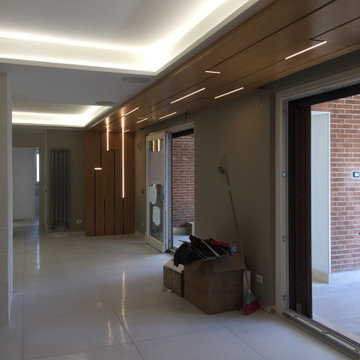
Percorso luminoso in legno e stripLed integrate, dimmerabili, e con controllo domotico
Mittelgroßer Moderner Flur mit Porzellan-Bodenfliesen, beigem Boden, Kassettendecke und vertäfelten Wänden in Rom
Mittelgroßer Moderner Flur mit Porzellan-Bodenfliesen, beigem Boden, Kassettendecke und vertäfelten Wänden in Rom
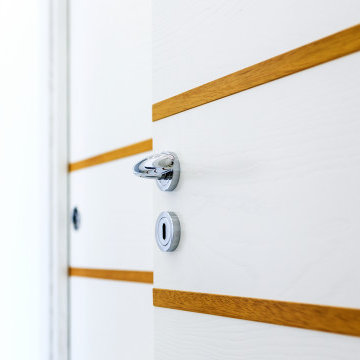
Un continuo gioco di proporzioni e rimbalzi tra il bianco e il legno è il filo conduttore per la lettura stilistica di questa casa.
Nella zona living listelli di parquet si innestano all’interno della pavimentazione chiara a definizione sottozona divani dall’area ingresso, influenzando il disegno della parete attrezzata posta sul fondo.
Nel corridoio, filtro tra notte e giorno, l’alternanza tra gres e legno assume una scansione più regolare, rafforzata dal medesimo passo utilizzato per la definizione del cartongesso e dell’illuminazione indiretta. Tale contrasto è riportato anche nel dettaglio delle porte interne realizzate su misura.
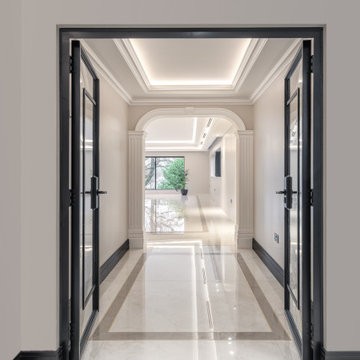
Hallway with double doors
Moderner Flur mit weißer Wandfarbe, Porzellan-Bodenfliesen, beigem Boden und Kassettendecke in Sonstige
Moderner Flur mit weißer Wandfarbe, Porzellan-Bodenfliesen, beigem Boden und Kassettendecke in Sonstige
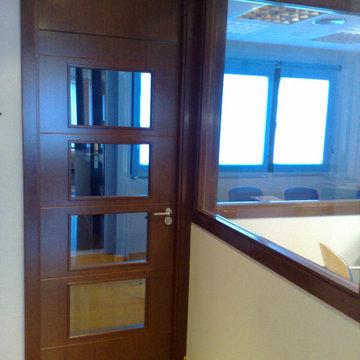
Acondicionamiento de nave para uso de oficina de
unos 275 metros cuadrados construidos en dos plantas. Se realizaron todos los acabados de la nave,
encargándonos incluso del suministro y colocación de todo el mobiliario.
Revestimiento decorativo de fibra de vidrio. Ideal para paredes o techos interiores en edificios nuevos o antiguos. En combinación con pinturas de alta calidad aportan a cada ambiente un carácter personal además de proporcionar una protección especial en paredes para zonas de tráfico intenso, así como, la eliminación de fisuras. Estable, resistente y permeable al vapor.
Suministro y colocación de alicatado con azulejo liso, recibido con mortero de cemento, extendido sobre toda la cara posterior de la pieza y ajustado a punta de paleta, rellenando con el mismo mortero los huecos que pudieran quedar. Incluso parte proporcional de preparación de la superficie soporte mediante humedecido de la fábrica, salpicado con mortero de cemento fluido y repicado de la superficie de elementos de hormigón; replanteo, cortes, cantoneras de PVC, y juntas; rejuntado con lechada de cemento blanco.
Suministro y colocación de pavimento laminado, de lamas, resistencia a la abrasión AC4, formado por tablero hidrófugo, de 3 tablillas, cara superior de laminado decorativo de una capa superficial de protección plástica. Todo el conjunto instalado en sistema flotante machihembrado sobre manta de espuma, para aislamiento a ruido de impacto. Incluso parte proporcional de molduras cubrejuntas, y accesorios de montaje para el pavimento laminado.
Solado porcelanato en dos colores, acabado pulido. Incluso cortes especiales circulares.
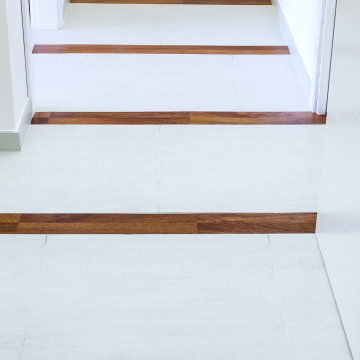
Un continuo gioco di proporzioni e rimbalzi tra il bianco e il legno è il filo conduttore per la lettura stilistica di questa casa.
Nella zona living listelli di parquet si innestano all’interno della pavimentazione chiara a definizione sottozona divani dall’area ingresso, influenzando il disegno della parete attrezzata posta sul fondo.
Nel corridoio, filtro tra notte e giorno, l’alternanza tra gres e legno assume una scansione più regolare, rafforzata dal medesimo passo utilizzato per la definizione del cartongesso e dell’illuminazione indiretta. Tale contrasto è riportato anche nel dettaglio delle porte interne realizzate su misura.
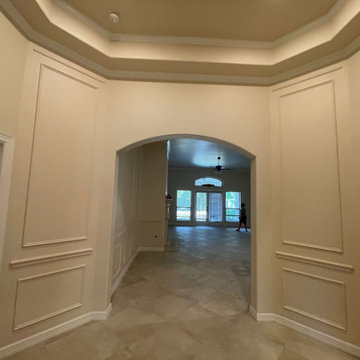
We installed picture frame molding on an accent wall in the hallway that connects to the living room. Additionally, we completed the installation of porcelain tiles. As part of the project, we modified the ceiling to create a two-level design, with crown molding elegantly adorning both levels.
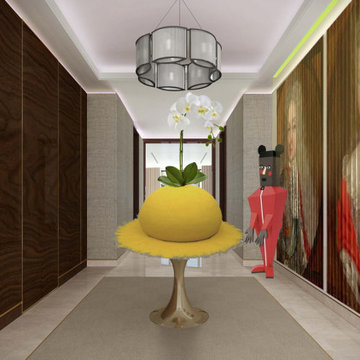
Luxury Hallway with bespoke built-in joinery and personalised feature artwork with linear lighting detail.
style: Luxury & Modern Classic style interiors
project: GATED LUXURY NEW BUILD DEVELOPMENT WITH PENTHOUSES & APARTMENTS
Co-curated and Co-crafted by misch_MISCH studio
For full details see or contact us:
www.mischmisch.com
studio@mischmisch.com
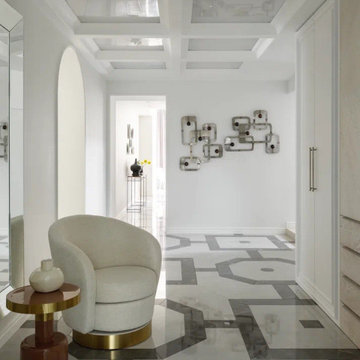
Moderner Flur mit Porzellan-Bodenfliesen und Kassettendecke in Sankt Petersburg
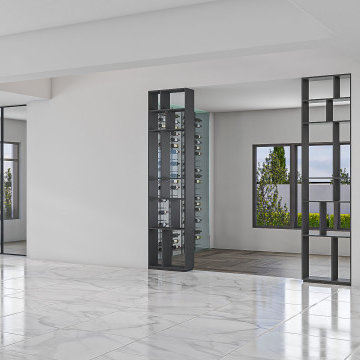
Great space with open stair and bar
Raad Ghantous Interiors in juncture with http://ZenArchitect.com
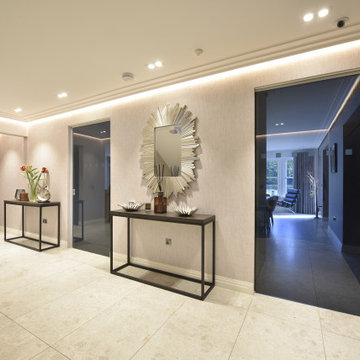
The entrance hall has two Eclisse smoked glass pocket doors to the dining room that leads on to a Diane berry Designer kitchen
Mittelgroßer Flur mit beiger Wandfarbe, Porzellan-Bodenfliesen, beigem Boden, Kassettendecke und Wandpaneelen in Manchester
Mittelgroßer Flur mit beiger Wandfarbe, Porzellan-Bodenfliesen, beigem Boden, Kassettendecke und Wandpaneelen in Manchester
Flur mit Porzellan-Bodenfliesen und Kassettendecke Ideen und Design
1
