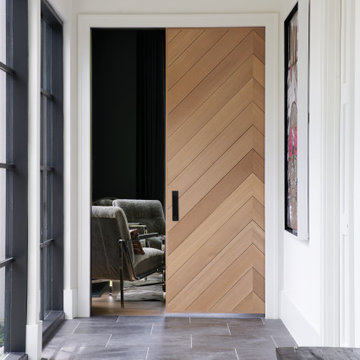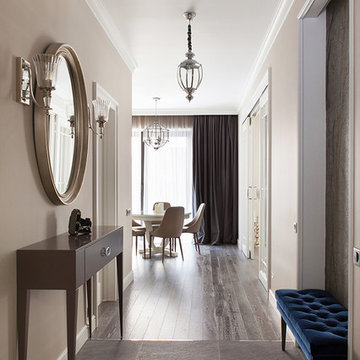Flur mit grauem Boden und rosa Boden Ideen und Design
Suche verfeinern:
Budget
Sortieren nach:Heute beliebt
1 – 20 von 5.630 Fotos
1 von 3

Reclaimed wood beams are used to trim the ceiling as well as vertically to cover support beams in this Delaware beach house.
Großer Maritimer Flur mit weißer Wandfarbe, hellem Holzboden und grauem Boden in Charlotte
Großer Maritimer Flur mit weißer Wandfarbe, hellem Holzboden und grauem Boden in Charlotte

Nestled into sloping topography, the design of this home allows privacy from the street while providing unique vistas throughout the house and to the surrounding hill country and downtown skyline. Layering rooms with each other as well as circulation galleries, insures seclusion while allowing stunning downtown views. The owners' goals of creating a home with a contemporary flow and finish while providing a warm setting for daily life was accomplished through mixing warm natural finishes such as stained wood with gray tones in concrete and local limestone. The home's program also hinged around using both passive and active green features. Sustainable elements include geothermal heating/cooling, rainwater harvesting, spray foam insulation, high efficiency glazing, recessing lower spaces into the hillside on the west side, and roof/overhang design to provide passive solar coverage of walls and windows. The resulting design is a sustainably balanced, visually pleasing home which reflects the lifestyle and needs of the clients.
Photography by Andrew Pogue

Landing console table
Großer Flur mit beiger Wandfarbe, Teppichboden und grauem Boden in Sonstige
Großer Flur mit beiger Wandfarbe, Teppichboden und grauem Boden in Sonstige
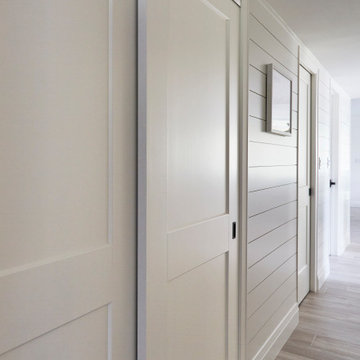
This Condo was in sad shape. The clients bought and knew it was going to need a over hall. We opened the kitchen to the living, dining, and lanai. Removed doors that were not needed in the hall to give the space a more open feeling as you move though the condo. The bathroom were gutted and re - invented to storage galore. All the while keeping in the coastal style the clients desired. Navy was the accent color we used throughout the condo. This new look is the clients to a tee.
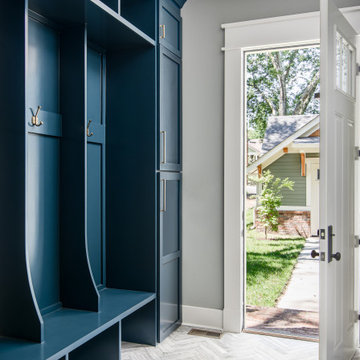
Photography: Garett + Carrie Buell of Studiobuell/ studiobuell.com
Mittelgroßer Klassischer Flur mit grauer Wandfarbe, Porzellan-Bodenfliesen und grauem Boden in Nashville
Mittelgroßer Klassischer Flur mit grauer Wandfarbe, Porzellan-Bodenfliesen und grauem Boden in Nashville
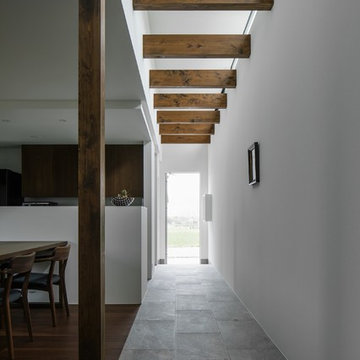
Mittelgroßer Moderner Flur mit weißer Wandfarbe, Porzellan-Bodenfliesen und grauem Boden in Sonstige

Photo: Lisa Petrole
Geräumiger Moderner Flur mit Porzellan-Bodenfliesen, grauem Boden und weißer Wandfarbe in San Francisco
Geräumiger Moderner Flur mit Porzellan-Bodenfliesen, grauem Boden und weißer Wandfarbe in San Francisco

Photos by Whitney Kamman
Großer Uriger Flur mit brauner Wandfarbe, grauem Boden und Schieferboden in Sonstige
Großer Uriger Flur mit brauner Wandfarbe, grauem Boden und Schieferboden in Sonstige

Mittelgroßer Klassischer Flur mit grauer Wandfarbe, Schieferboden und grauem Boden in New York

Mittelgroßer Moderner Flur mit Teppichboden, beiger Wandfarbe und grauem Boden in Detroit

Our clients wanted to add on to their 1950's ranch house, but weren't sure whether to go up or out. We convinced them to go out, adding a Primary Suite addition with bathroom, walk-in closet, and spacious Bedroom with vaulted ceiling. To connect the addition with the main house, we provided plenty of light and a built-in bookshelf with detailed pendant at the end of the hall. The clients' style was decidedly peaceful, so we created a wet-room with green glass tile, a door to a small private garden, and a large fir slider door from the bedroom to a spacious deck. We also used Yakisugi siding on the exterior, adding depth and warmth to the addition. Our clients love using the tub while looking out on their private paradise!

Photo by Casey Woods
Mittelgroßer Landhausstil Flur mit brauner Wandfarbe, Betonboden und grauem Boden in Austin
Mittelgroßer Landhausstil Flur mit brauner Wandfarbe, Betonboden und grauem Boden in Austin
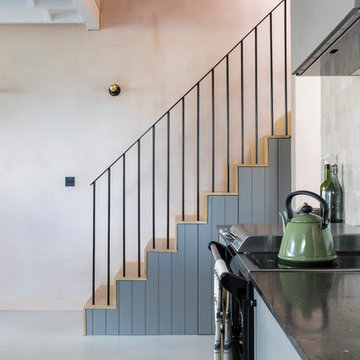
Chris Snook
Industrial Flur mit rosa Wandfarbe, Betonboden und grauem Boden in London
Industrial Flur mit rosa Wandfarbe, Betonboden und grauem Boden in London

Bernard Andre Photography
Mittelgroßer Moderner Flur mit beiger Wandfarbe, Schieferboden und grauem Boden in San Francisco
Mittelgroßer Moderner Flur mit beiger Wandfarbe, Schieferboden und grauem Boden in San Francisco

Designed to embrace an extensive and unique art collection including sculpture, paintings, tapestry, and cultural antiquities, this modernist home located in north Scottsdale’s Estancia is the quintessential gallery home for the spectacular collection within. The primary roof form, “the wing” as the owner enjoys referring to it, opens the home vertically to a view of adjacent Pinnacle peak and changes the aperture to horizontal for the opposing view to the golf course. Deep overhangs and fenestration recesses give the home protection from the elements and provide supporting shade and shadow for what proves to be a desert sculpture. The restrained palette allows the architecture to express itself while permitting each object in the home to make its own place. The home, while certainly modern, expresses both elegance and warmth in its material selections including canterra stone, chopped sandstone, copper, and stucco.
Project Details | Lot 245 Estancia, Scottsdale AZ
Architect: C.P. Drewett, Drewett Works, Scottsdale, AZ
Interiors: Luis Ortega, Luis Ortega Interiors, Hollywood, CA
Publications: luxe. interiors + design. November 2011.
Featured on the world wide web: luxe.daily
Photos by Grey Crawford

Mittelgroßer Retro Flur mit weißer Wandfarbe, Schieferboden, grauem Boden, gewölbter Decke und Holzwänden in Washington, D.C.

The L shape hallway has a red tartan stretched form molding to chair rail. This type of installation is called clean edge wall upholstery. Hickory wood planking in the lower part of the wall and fabric covered wall in the mid-section. The textile used is a Scottish red check fabric. Simple sconces light up the hallway.
Flur mit grauem Boden und rosa Boden Ideen und Design
1
