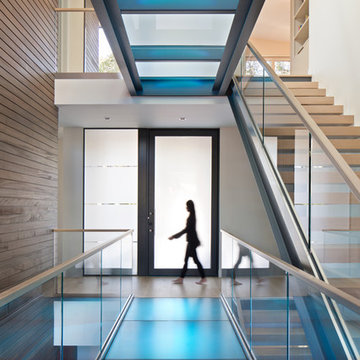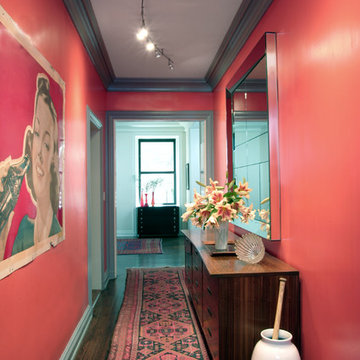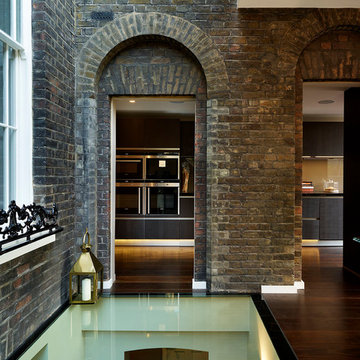Flur mit brauner Wandfarbe und rosa Wandfarbe Ideen und Design
Suche verfeinern:
Budget
Sortieren nach:Heute beliebt
1 – 20 von 2.316 Fotos
1 von 3
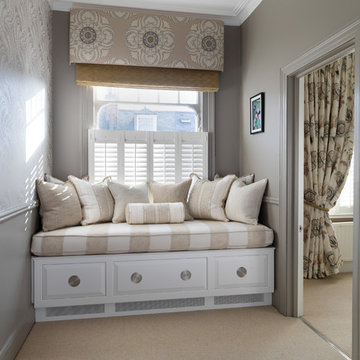
Mittelgroßer Klassischer Flur mit brauner Wandfarbe, Teppichboden und beigem Boden in Sonstige

In this hallway, the wood materials used for walls and built-in cabinets give a fresh and warm look. While the dry plant and ombre gray wall create a focal point that accents simplicity and beauty.
Built by ULFBUILT - General contractor of custom homes in Vail and Beaver Creek. May your home be your place of love, joy, compassion and peace. Contact us today to learn more.
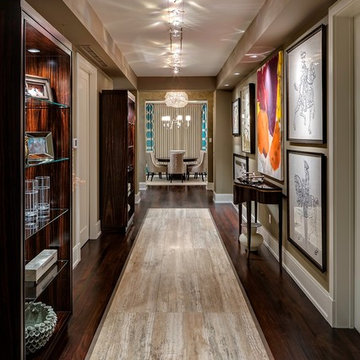
Klassischer Flur mit brauner Wandfarbe, braunem Holzboden und buntem Boden in Miami
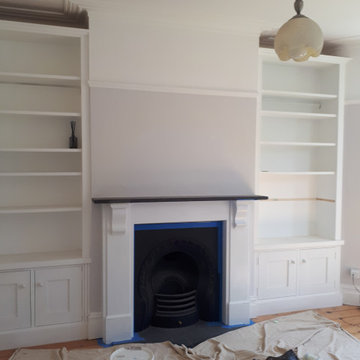
Mittelgroßer Klassischer Flur mit rosa Wandfarbe, gebeiztem Holzboden, grauem Boden, Deckengestaltungen und Ziegelwänden in Sonstige
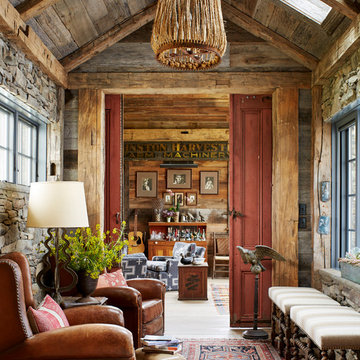
Marisa Bistany Perkins Ct Home for New England Home Magazine
Photography by Laura Moss Photography
Country Flur mit brauner Wandfarbe in New York
Country Flur mit brauner Wandfarbe in New York

Clients' first home and there forever home with a family of four and in laws close, this home needed to be able to grow with the family. This most recent growth included a few home additions including the kids bathrooms (on suite) added on to the East end, the two original bathrooms were converted into one larger hall bath, the kitchen wall was blown out, entrying into a complete 22'x22' great room addition with a mudroom and half bath leading to the garage and the final addition a third car garage. This space is transitional and classic to last the test of time.
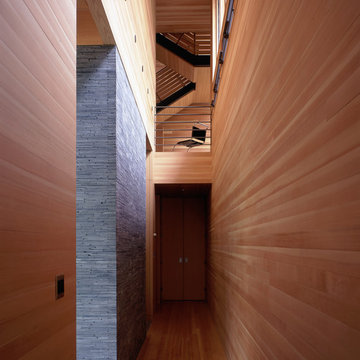
Type-Variant is an award winning home from multi-award winning Minneapolis architect Vincent James, built by Yerigan Construction around 1996. The popular assumption is that it is a shipping container home, but it is actually wood-framed, copper clad volumes, all varying in size, proportion, and natural light. This house includes interior and exterior stairs, ramps, and bridges for travel throughout.
Check out its book on Amazon: Type/Variant House: Vincent James
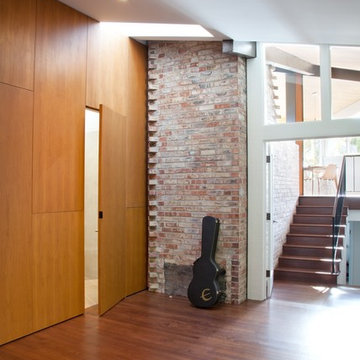
Nicole Ryan Photography
Mittelgroßer Mid-Century Flur mit brauner Wandfarbe, braunem Holzboden und braunem Boden in Seattle
Mittelgroßer Mid-Century Flur mit brauner Wandfarbe, braunem Holzboden und braunem Boden in Seattle
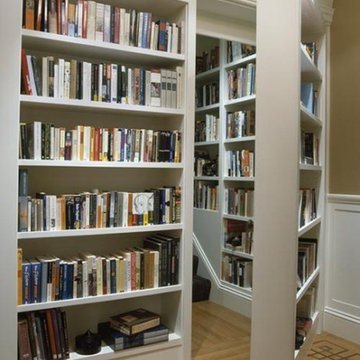
Dawkins Development Group | NY Contractor | Design-Build Firm
Mittelgroßer Klassischer Flur mit brauner Wandfarbe, hellem Holzboden und beigem Boden in New York
Mittelgroßer Klassischer Flur mit brauner Wandfarbe, hellem Holzboden und beigem Boden in New York
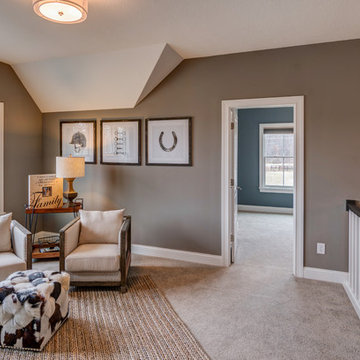
This comfortable loft is spacious and serves as a nice gathering place.
Photo by: Thomas Graham
Interior Design by: Everything Home Designs
Rustikaler Flur mit brauner Wandfarbe und Teppichboden in Indianapolis
Rustikaler Flur mit brauner Wandfarbe und Teppichboden in Indianapolis
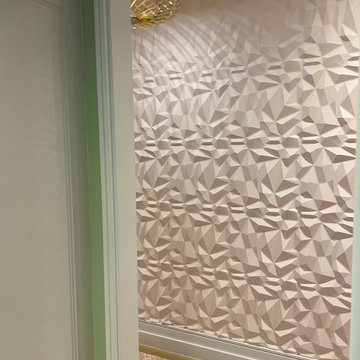
Icebery PVC panel painted in Benjaman Moore Propsal Pink
Großer Stilmix Flur mit rosa Wandfarbe in New York
Großer Stilmix Flur mit rosa Wandfarbe in New York
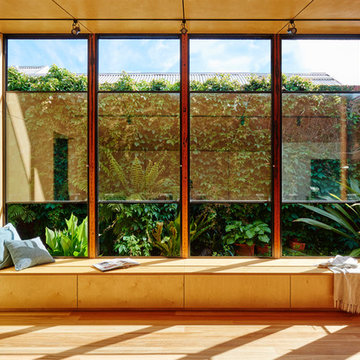
Nikole Ramsay
Moderner Flur mit brauner Wandfarbe, braunem Holzboden und braunem Boden in Melbourne
Moderner Flur mit brauner Wandfarbe, braunem Holzboden und braunem Boden in Melbourne
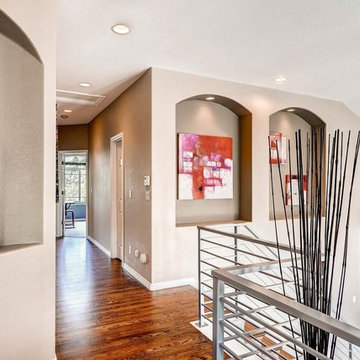
Adding the new, contemporary railing and refinishing the floors really added some much needed architectural detail and color to the upstairs hall.
Großer Rustikaler Flur mit brauner Wandfarbe und braunem Holzboden in Denver
Großer Rustikaler Flur mit brauner Wandfarbe und braunem Holzboden in Denver
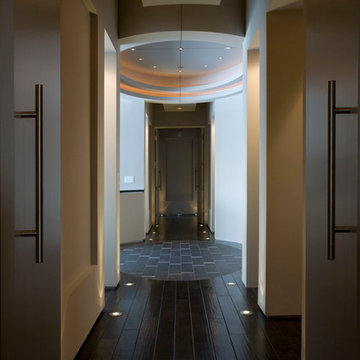
clean lines, modern home, dark wood,
Mittelgroßer Moderner Flur mit brauner Wandfarbe und dunklem Holzboden in Minneapolis
Mittelgroßer Moderner Flur mit brauner Wandfarbe und dunklem Holzboden in Minneapolis
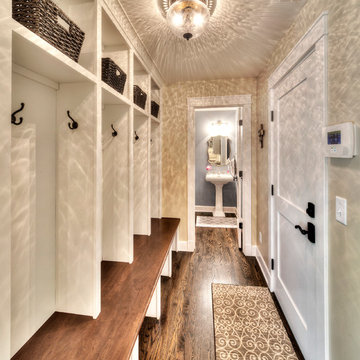
Clients' first home and there forever home with a family of four and in laws close, this home needed to be able to grow with the family. This most recent growth included a few home additions including the kids bathrooms (on suite) added on to the East end, the two original bathrooms were converted into one larger hall bath, the kitchen wall was blown out, entrying into a complete 22'x22' great room addition with a mudroom and half bath leading to the garage and the final addition a third car garage. This space is transitional and classic to last the test of time.
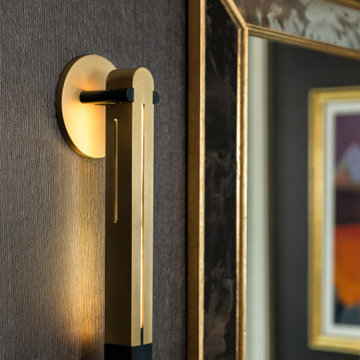
In this NYC pied-à-terre new build for empty nesters, architectural details, strategic lighting, dramatic wallpapers, and bespoke furnishings converge to offer an exquisite space for entertaining and relaxation.
This exquisite console table is complemented by wall sconces in antique gold tones and a large gold-framed mirror. Thoughtfully curated decor adds a touch of luxury, creating a harmonious blend of sophistication and style.
---
Our interior design service area is all of New York City including the Upper East Side and Upper West Side, as well as the Hamptons, Scarsdale, Mamaroneck, Rye, Rye City, Edgemont, Harrison, Bronxville, and Greenwich CT.
For more about Darci Hether, see here: https://darcihether.com/
To learn more about this project, see here: https://darcihether.com/portfolio/bespoke-nyc-pied-à-terre-interior-design

Beautiful hall with silk wall paper and hard wood floors wood paneling . Warm and inviting
Geräumiger Flur mit brauner Wandfarbe, Schieferboden, braunem Boden, Kassettendecke und Tapetenwänden in Sonstige
Geräumiger Flur mit brauner Wandfarbe, Schieferboden, braunem Boden, Kassettendecke und Tapetenwänden in Sonstige
Flur mit brauner Wandfarbe und rosa Wandfarbe Ideen und Design
1
