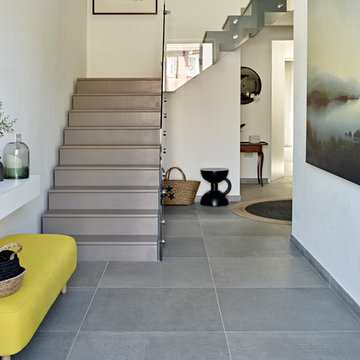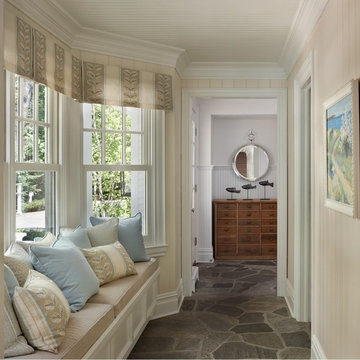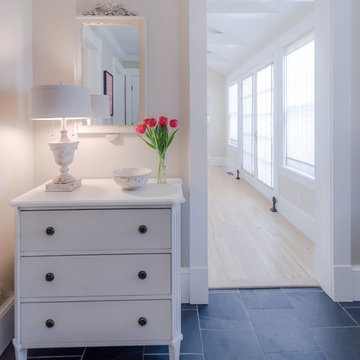Flur mit Schieferboden Ideen und Design
Suche verfeinern:
Budget
Sortieren nach:Heute beliebt
1 – 20 von 50 Fotos
1 von 3
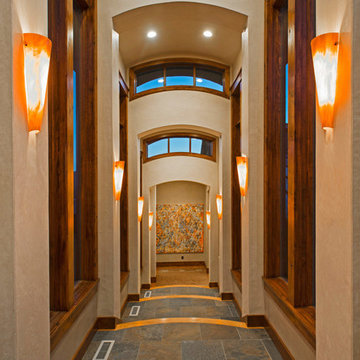
Klassischer Flur mit beiger Wandfarbe, Schieferboden und grauem Boden in Salt Lake City

Bernard Andre Photography
Mittelgroßer Moderner Flur mit beiger Wandfarbe, Schieferboden und grauem Boden in San Francisco
Mittelgroßer Moderner Flur mit beiger Wandfarbe, Schieferboden und grauem Boden in San Francisco
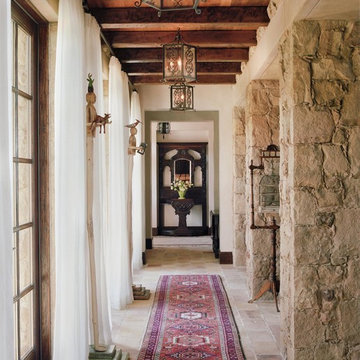
Mittelgroßer Mediterraner Flur mit weißer Wandfarbe und Schieferboden in Orange County
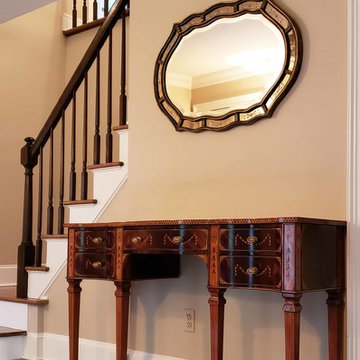
18th Century Hepplewhite-style sideboard works perfectly as a foyer console table. Sideboard was made to order with a six month lead time
Photographed by Donald Timpanaro, AntiquePurveyor.com
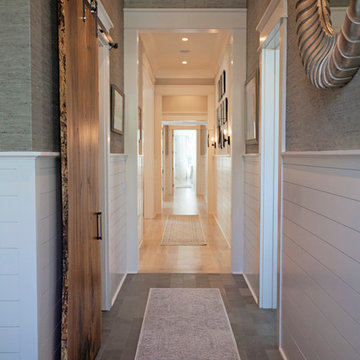
Abby Caroline Photography
Großer Landhausstil Flur mit bunten Wänden und Schieferboden in Atlanta
Großer Landhausstil Flur mit bunten Wänden und Schieferboden in Atlanta
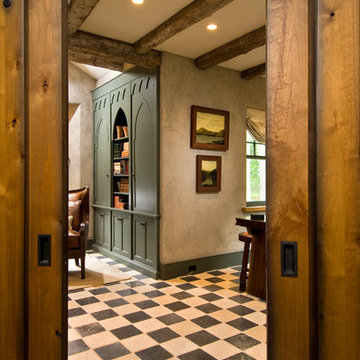
A European-California influenced Custom Home sits on a hill side with an incredible sunset view of Saratoga Lake. This exterior is finished with reclaimed Cypress, Stucco and Stone. While inside, the gourmet kitchen, dining and living areas, custom office/lounge and Witt designed and built yoga studio create a perfect space for entertaining and relaxation. Nestle in the sun soaked veranda or unwind in the spa-like master bath; this home has it all. Photos by Randall Perry Photography.
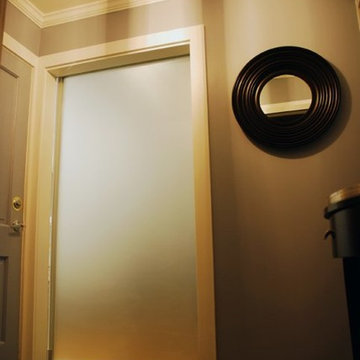
Mittelgroßer Moderner Flur mit beiger Wandfarbe und Schieferboden in San Francisco
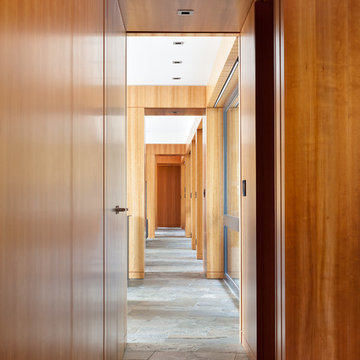
Kristen McGaughey Photography
Großer Moderner Flur mit brauner Wandfarbe, Schieferboden und grauem Boden in Vancouver
Großer Moderner Flur mit brauner Wandfarbe, Schieferboden und grauem Boden in Vancouver
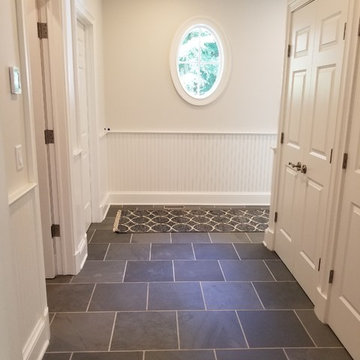
Mittelgroßer Klassischer Flur mit beiger Wandfarbe, Schieferboden und grauem Boden in New York
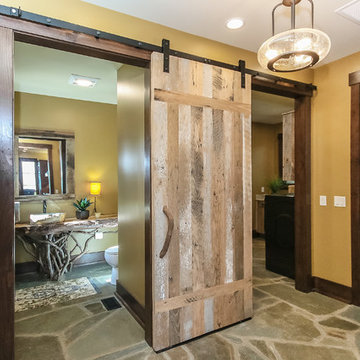
Mittelgroßer Uriger Flur mit gelber Wandfarbe und Schieferboden in Sonstige
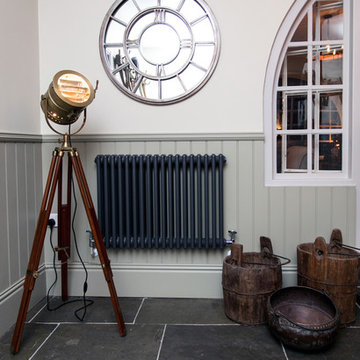
Rebecca Faith Photography
Mittelgroßer Klassischer Flur mit grüner Wandfarbe, Schieferboden und grauem Boden in Surrey
Mittelgroßer Klassischer Flur mit grüner Wandfarbe, Schieferboden und grauem Boden in Surrey

The owner’s desire was for a home blending Asian design characteristics with Southwestern architecture, developed within a small building envelope with significant building height limitations as dictated by local zoning. Even though the size of the property was 20 acres, the steep, tree covered terrain made for challenging site conditions, as the owner wished to preserve as many trees as possible while also capturing key views.
For the solution we first turned to vernacular Chinese villages as a prototype, specifically their varying pitched roofed buildings clustered about a central town square. We translated that to an entry courtyard opened to the south surrounded by a U-shaped, pitched roof house that merges with the topography. We then incorporated traditional Japanese folk house design detailing, particularly the tradition of hand crafted wood joinery. The result is a home reflecting the desires and heritage of the owners while at the same time respecting the historical architectural character of the local region.
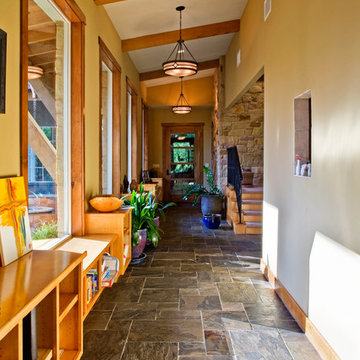
Thomas McConnell
Rustikaler Flur mit beiger Wandfarbe, Schieferboden und braunem Boden in Austin
Rustikaler Flur mit beiger Wandfarbe, Schieferboden und braunem Boden in Austin
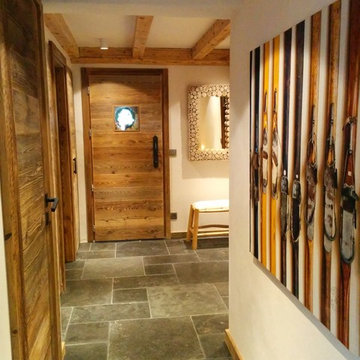
restructuration, complète, chalet, sciage, murs, porteurs, sols, parquet, chêne, rustique, pierre, bleu, charpente, sablée, montagne
Mittelgroßer Rustikaler Flur mit weißer Wandfarbe und Schieferboden in Lyon
Mittelgroßer Rustikaler Flur mit weißer Wandfarbe und Schieferboden in Lyon
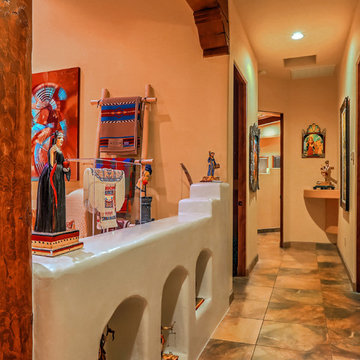
A view looking down the hall of the main house, giving the viewer an idea of the gorgeous detailing in this home including nichos, low stair-stepped interior accent walls, skylights, wooden beams, corbels, slate floors and more. Photo by StyleTours ABQ.
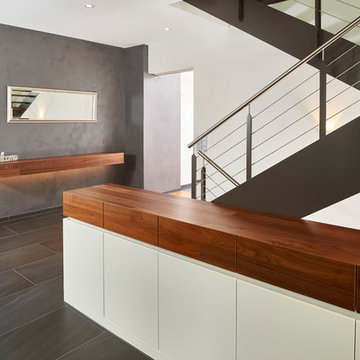
Die Flureinrichtung dieses Hauses besteht aus Sideboards und einem Garderobenschrank.
Die Möbel sind aus Nussbaum Massivholz und weiß matt lackierten Oberflächen konstruiert.
Die Treppenstufen sind auf die Möbel abgestimmt.
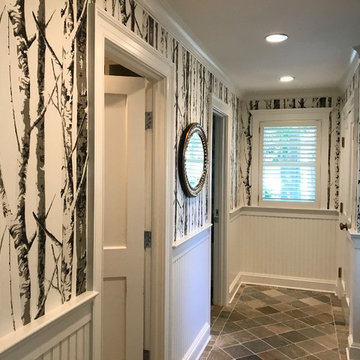
Mittelgroßer Klassischer Flur mit bunten Wänden, Schieferboden und buntem Boden in New York
Flur mit Schieferboden Ideen und Design
1
