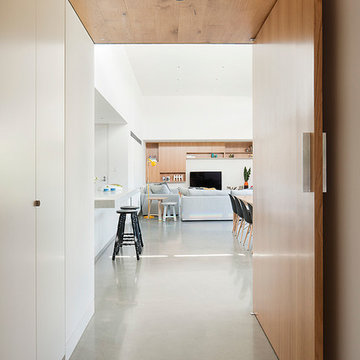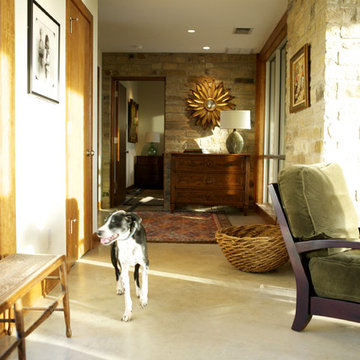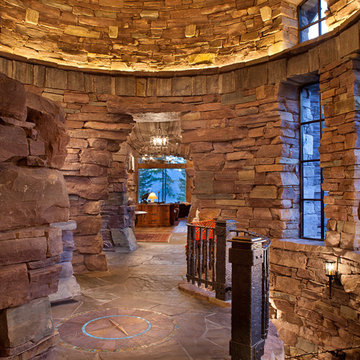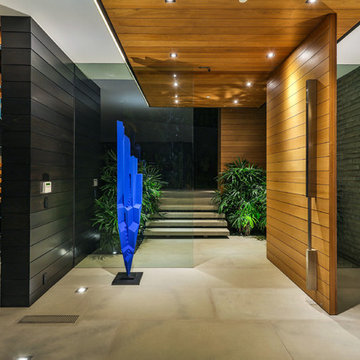Flur mit Schieferboden und Betonboden Ideen und Design
Suche verfeinern:
Budget
Sortieren nach:Heute beliebt
101 – 120 von 3.029 Fotos
1 von 3
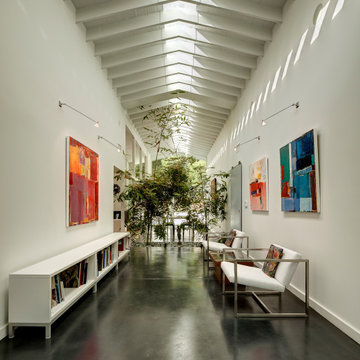
Großer Retro Flur mit weißer Wandfarbe, Betonboden und schwarzem Boden in Los Angeles
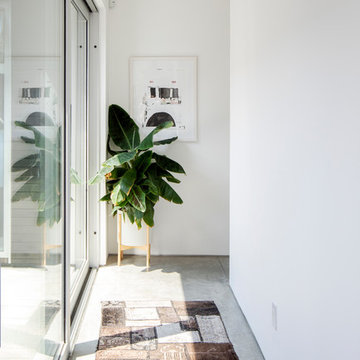
Mittelgroßer Moderner Flur mit weißer Wandfarbe, Betonboden und grauem Boden in Vancouver
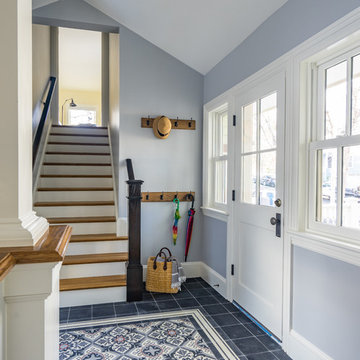
Eric Roth Photography
Großer Klassischer Flur mit grauer Wandfarbe, Betonboden und schwarzem Boden in Boston
Großer Klassischer Flur mit grauer Wandfarbe, Betonboden und schwarzem Boden in Boston
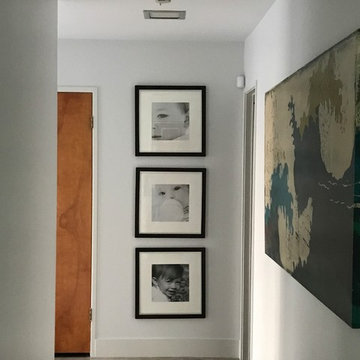
Mittelgroßer Retro Flur mit weißer Wandfarbe, Betonboden und grauem Boden in Las Vegas
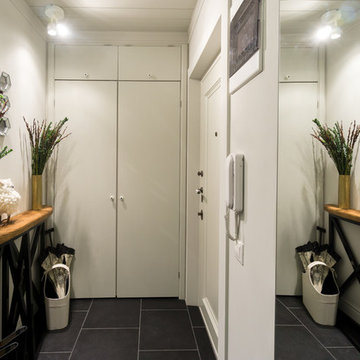
Декоратор - Олия Латыпова
Фотограф - Виктор Чернышов
Kleiner Flur mit grauer Wandfarbe und Schieferboden in Moskau
Kleiner Flur mit grauer Wandfarbe und Schieferboden in Moskau
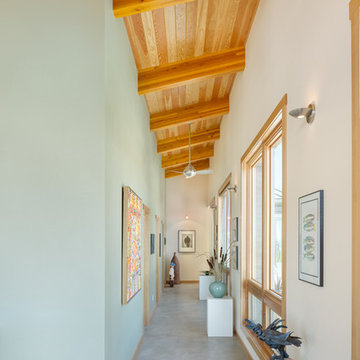
The hall serves a gallery for the owner's art collection. Photo: Josh Partee
Mittelgroßer Moderner Flur mit blauer Wandfarbe und Betonboden in Portland
Mittelgroßer Moderner Flur mit blauer Wandfarbe und Betonboden in Portland

This 215 acre private horse breeding and training facility can house up to 70 horses. Equine Facility Design began the site design when the land was purchased in 2001 and has managed the design team through construction which completed in 2009. Equine Facility Design developed the site layout of roads, parking, building areas, pastures, paddocks, trails, outdoor arena, Grand Prix jump field, pond, and site features. The structures include a 125’ x 250’ indoor steel riding arena building design with an attached viewing room, storage, and maintenance area; and multiple horse barn designs, including a 15 stall retirement horse barn, a 22 stall training barn with rehab facilities, a six stall stallion barn with laboratory and breeding room, a 12 stall broodmare barn with 12’ x 24’ stalls that can become 12’ x 12’ stalls at the time of weaning foals. Equine Facility Design also designed the main residence, maintenance and storage buildings, and pasture shelters. Improvements include pasture development, fencing, drainage, signage, entry gates, site lighting, and a compost facility.
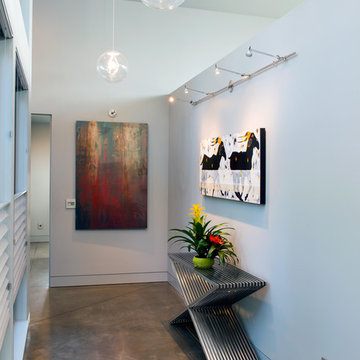
Steve Tague
Mittelgroßer Moderner Flur mit weißer Wandfarbe und Betonboden in Sonstige
Mittelgroßer Moderner Flur mit weißer Wandfarbe und Betonboden in Sonstige
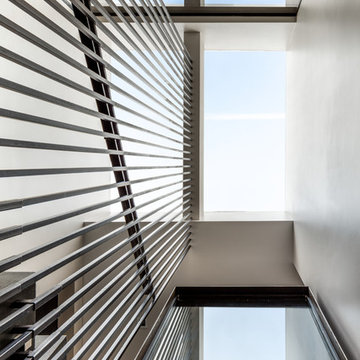
PhotoCredit: Andrew Beasley
Großer Moderner Flur mit Betonboden und schwarzem Boden in London
Großer Moderner Flur mit Betonboden und schwarzem Boden in London
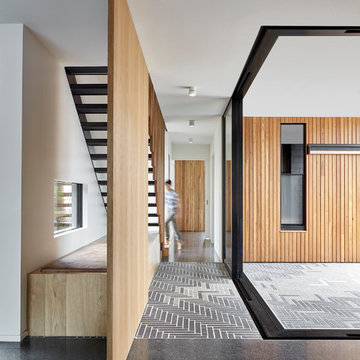
Photo by Jack Lovel Photography
Moderner Flur mit Betonboden und schwarzem Boden in Melbourne
Moderner Flur mit Betonboden und schwarzem Boden in Melbourne
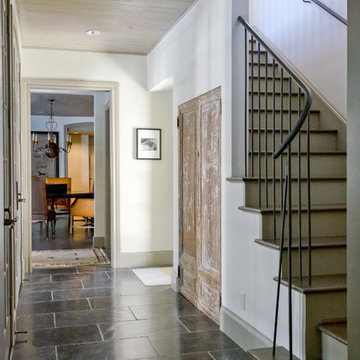
Photo: Murphy Mears Architects | KH
Mittelgroßer Country Flur mit weißer Wandfarbe, Schieferboden und schwarzem Boden in Houston
Mittelgroßer Country Flur mit weißer Wandfarbe, Schieferboden und schwarzem Boden in Houston
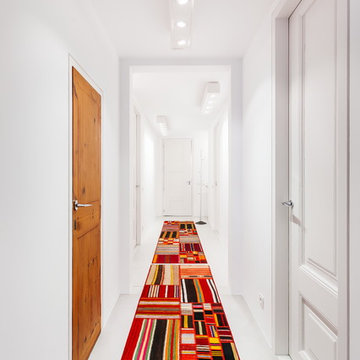
Aitor Estévez
Mittelgroßer Moderner Flur mit weißer Wandfarbe, Betonboden und grauem Boden in Barcelona
Mittelgroßer Moderner Flur mit weißer Wandfarbe, Betonboden und grauem Boden in Barcelona
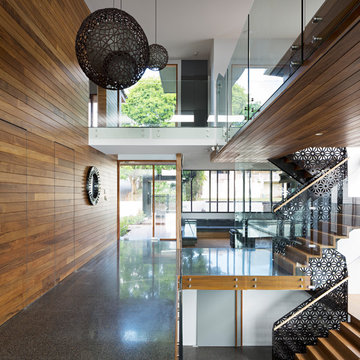
Christopher Frederick Jones
Moderner Flur mit weißer Wandfarbe, Betonboden und schwarzem Boden in Brisbane
Moderner Flur mit weißer Wandfarbe, Betonboden und schwarzem Boden in Brisbane
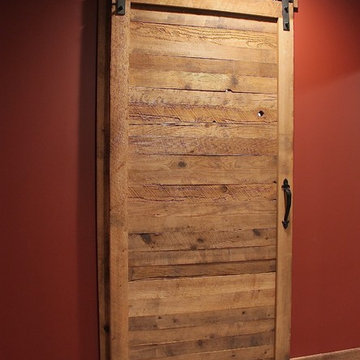
Mittelgroßer Rustikaler Flur mit roter Wandfarbe, Betonboden und braunem Boden in Philadelphia
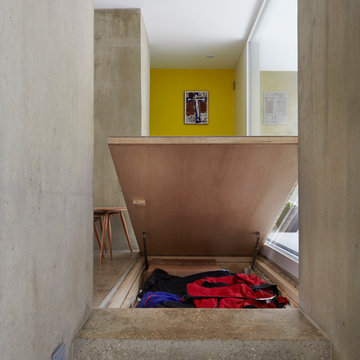
Mel Yates
Kleiner Moderner Flur mit grauem Boden, gelber Wandfarbe und Betonboden in Cambridgeshire
Kleiner Moderner Flur mit grauem Boden, gelber Wandfarbe und Betonboden in Cambridgeshire
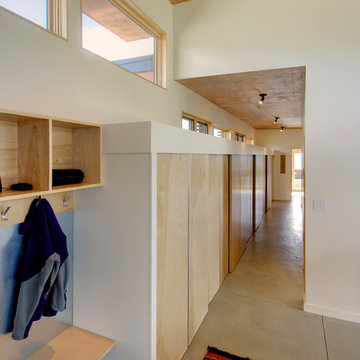
Steve Keating Photography
Moderner Flur mit weißer Wandfarbe und Betonboden in Seattle
Moderner Flur mit weißer Wandfarbe und Betonboden in Seattle
Flur mit Schieferboden und Betonboden Ideen und Design
6
