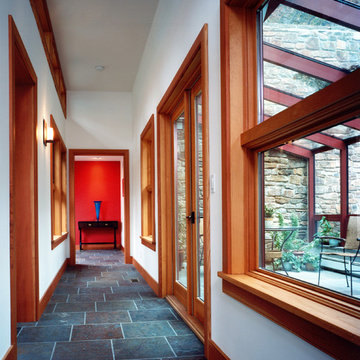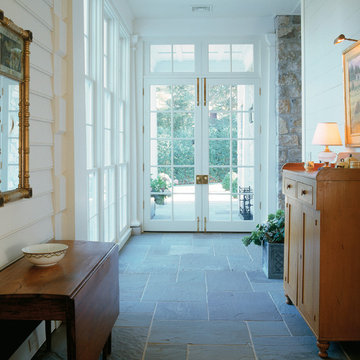Flur mit Schieferboden und Marmorboden Ideen und Design
Suche verfeinern:
Budget
Sortieren nach:Heute beliebt
101 – 120 von 2.698 Fotos
1 von 3

In the early 50s, Herbert and Ruth Weiss attended a lecture by Bauhaus founder Walter Gropius hosted by MIT. They were fascinated by Gropius’ description of the ‘Five Fields’ community of 60 houses he and his firm, The Architect’s Collaborative (TAC), were designing in Lexington, MA. The Weiss’ fell in love with Gropius’ vision for a grouping of 60 modern houses to be arrayed around eight acres of common land that would include a community pool and playground. They soon had one of their own.The original, TAC-designed house was a single-slope design with a modest footprint of 800 square feet. Several years later, the Weiss’ commissioned modernist architect Henry Hoover to add a living room wing and new entry to the house. Hoover’s design included a wall of glass which opens to a charming pond carved into the outcropping of granite ledge.
After living in the house for 65 years, the Weiss’ sold the house to our client, who asked us to design a renovation that would respect the integrity of the vintage modern architecture. Our design focused on reorienting the kitchen, opening it up to the family room. The bedroom wing was redesigned to create a principal bedroom with en-suite bathroom. Interior finishes were edited to create a more fluid relationship between the original TAC home and Hoover’s addition. We worked closely with the builder, Patriot Custom Homes, to install Solar electric panels married to an efficient heat pump heating and cooling system. These updates integrate modern touches and high efficiency into a striking piece of architectural history.
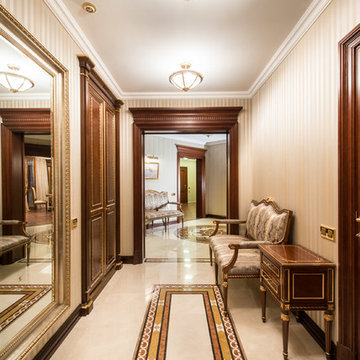
Дизайнеры: Светлана Баскова и Наталья Меркулова
Фотограф: Александр Камачкин
Großer Klassischer Flur mit beiger Wandfarbe und Marmorboden in Moskau
Großer Klassischer Flur mit beiger Wandfarbe und Marmorboden in Moskau
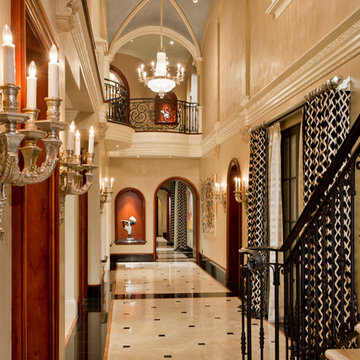
High Res Media
Großer Klassischer Flur mit beiger Wandfarbe, Marmorboden und buntem Boden in Phoenix
Großer Klassischer Flur mit beiger Wandfarbe, Marmorboden und buntem Boden in Phoenix

Kleiner Moderner Flur mit Schieferboden und schwarzem Boden in Denver
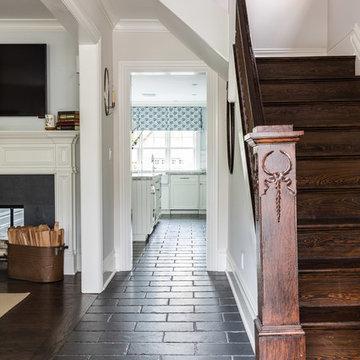
The black cleft-faced slate tile flooring in this thoughtfully renovated farmhouse provides continuity from the entry hall throughout the kitchen.
Mittelgroßer Landhaus Flur mit Schieferboden in New York
Mittelgroßer Landhaus Flur mit Schieferboden in New York

Located in Whitefish, Montana near one of our nation’s most beautiful national parks, Glacier National Park, Great Northern Lodge was designed and constructed with a grandeur and timelessness that is rarely found in much of today’s fast paced construction practices. Influenced by the solid stacked masonry constructed for Sperry Chalet in Glacier National Park, Great Northern Lodge uniquely exemplifies Parkitecture style masonry. The owner had made a commitment to quality at the onset of the project and was adamant about designating stone as the most dominant material. The criteria for the stone selection was to be an indigenous stone that replicated the unique, maroon colored Sperry Chalet stone accompanied by a masculine scale. Great Northern Lodge incorporates centuries of gained knowledge on masonry construction with modern design and construction capabilities and will stand as one of northern Montana’s most distinguished structures for centuries to come.

Bernard Andre Photography
Mittelgroßer Moderner Flur mit beiger Wandfarbe, Schieferboden und grauem Boden in San Francisco
Mittelgroßer Moderner Flur mit beiger Wandfarbe, Schieferboden und grauem Boden in San Francisco
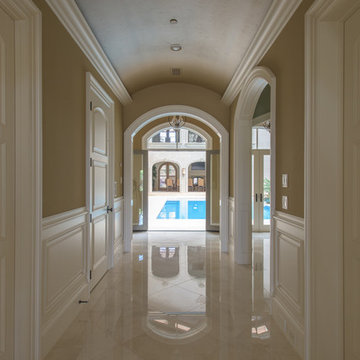
Incredible house with Crema Marfil tiles and slabs from Levantina's own Coto Quarry. Install by Century Granite & Marble. Natural Stone from Levantina Dallas. Photography by Michael Hunter.
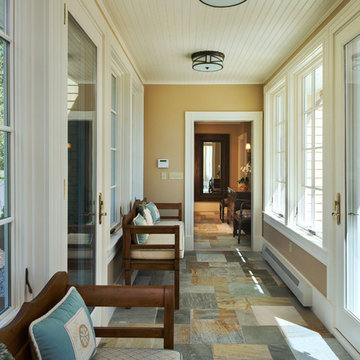
Rob Karosis
Maritimer Flur mit beiger Wandfarbe, Schieferboden und buntem Boden in Portland Maine
Maritimer Flur mit beiger Wandfarbe, Schieferboden und buntem Boden in Portland Maine

A European-California influenced Custom Home sits on a hill side with an incredible sunset view of Saratoga Lake. This exterior is finished with reclaimed Cypress, Stucco and Stone. While inside, the gourmet kitchen, dining and living areas, custom office/lounge and Witt designed and built yoga studio create a perfect space for entertaining and relaxation. Nestle in the sun soaked veranda or unwind in the spa-like master bath; this home has it all. Photos by Randall Perry Photography.
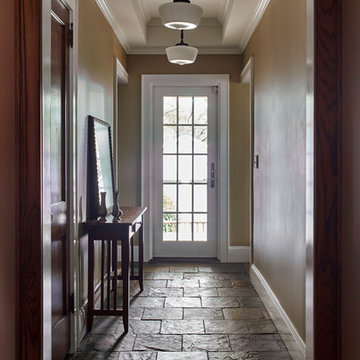
Photo credit: Vic Wahby
Mittelgroßer Flur mit gelber Wandfarbe, Schieferboden und blauem Boden in New York
Mittelgroßer Flur mit gelber Wandfarbe, Schieferboden und blauem Boden in New York
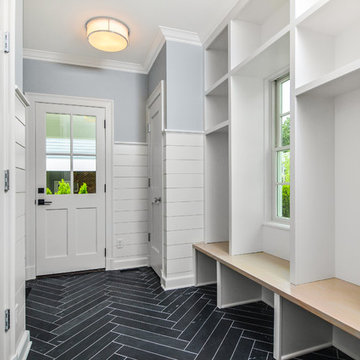
All exterior and Interior finishes by Monique Varsames Moka Design, LLC
Photos by Frank Ambrosino.
Flur mit Schieferboden und schwarzem Boden in New York
Flur mit Schieferboden und schwarzem Boden in New York
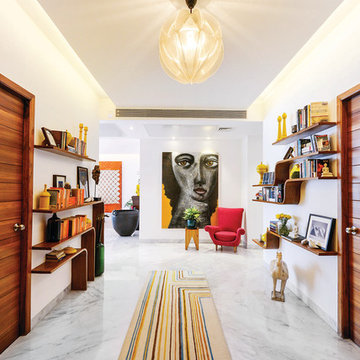
Großer Moderner Flur mit weißer Wandfarbe, Marmorboden und weißem Boden in Mumbai
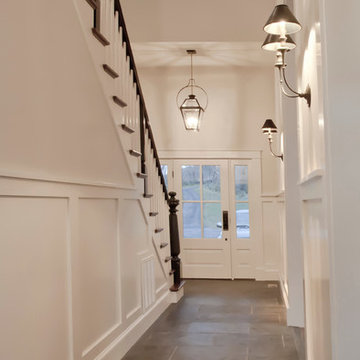
Camden Littleton Photography
Mittelgroßer Country Flur mit weißer Wandfarbe und Schieferboden in Washington, D.C.
Mittelgroßer Country Flur mit weißer Wandfarbe und Schieferboden in Washington, D.C.
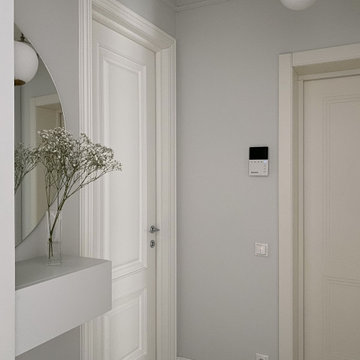
Трехкомнатная квартира на Мичуринском проспекте в Москве.
Стиль - современная классика. На полу инженерная доска Coswic; мрамор, оставшийся от прежнего ремонта. На стенах краска. Двери, встроенная мебель московских фабрик.
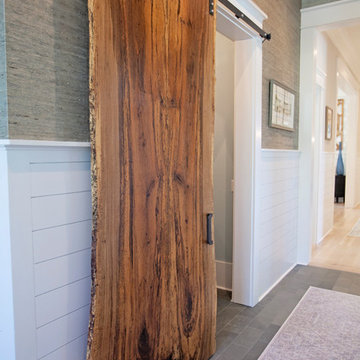
Abby Caroline Photography
Großer Landhausstil Flur mit bunten Wänden und Schieferboden in Atlanta
Großer Landhausstil Flur mit bunten Wänden und Schieferboden in Atlanta
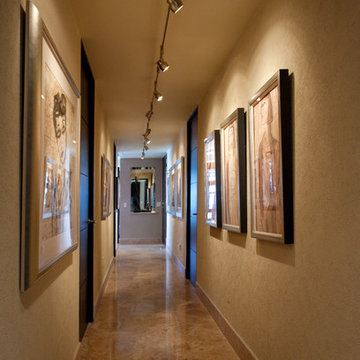
Please visit my website directly by copying and pasting this link directly into your browser: http://www.berensinteriors.com/ to learn more about this project and how we may work together!
An art gallery hallway is a simple way to elevate a boring hall to the next level. Dale Hanson Photography
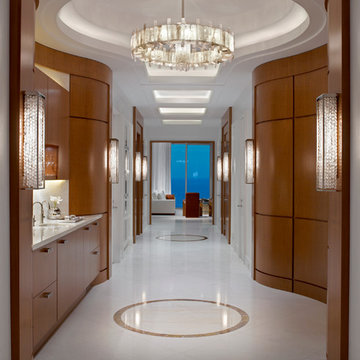
A dynamic curved hallway that is designed with simplistic features throughout the penthouse to highlight the outside view.
Geräumiger Moderner Flur mit weißer Wandfarbe, Marmorboden und weißem Boden in Miami
Geräumiger Moderner Flur mit weißer Wandfarbe, Marmorboden und weißem Boden in Miami
Flur mit Schieferboden und Marmorboden Ideen und Design
6
