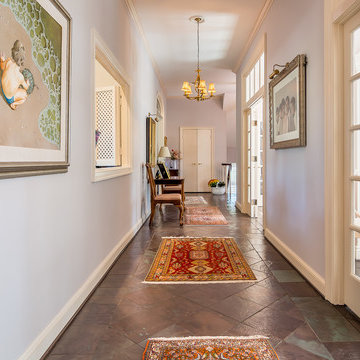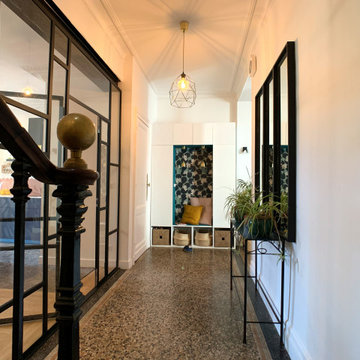Flur mit Schieferboden und Terrazzo-Boden Ideen und Design
Suche verfeinern:
Budget
Sortieren nach:Heute beliebt
161 – 180 von 842 Fotos
1 von 3
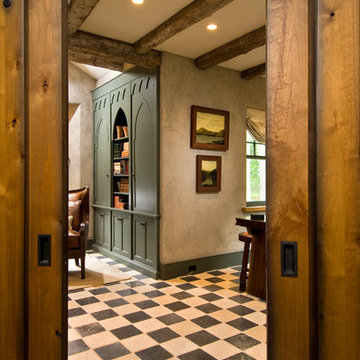
A European-California influenced Custom Home sits on a hill side with an incredible sunset view of Saratoga Lake. This exterior is finished with reclaimed Cypress, Stucco and Stone. While inside, the gourmet kitchen, dining and living areas, custom office/lounge and Witt designed and built yoga studio create a perfect space for entertaining and relaxation. Nestle in the sun soaked veranda or unwind in the spa-like master bath; this home has it all. Photos by Randall Perry Photography.
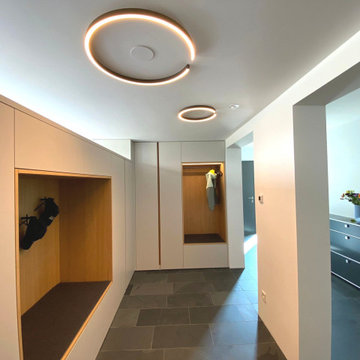
Entwurf und Planung der Garderoben-EInbauschränke nach Maß.
Ausgeführt wurde das Projekt von einer ortsansässigen Schreinerei.
Mittelgroßer Moderner Flur mit weißer Wandfarbe, Schieferboden und schwarzem Boden in Stuttgart
Mittelgroßer Moderner Flur mit weißer Wandfarbe, Schieferboden und schwarzem Boden in Stuttgart
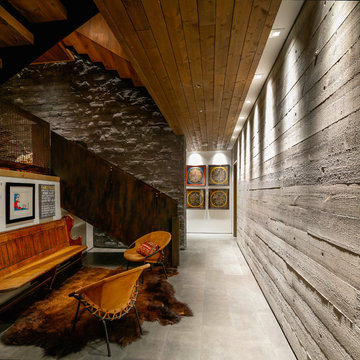
Design Team, Don Gurney / Eric Pettit
OpenSpace Architecture
Photo by Ema Peters
Großer Moderner Flur mit Schieferboden und grauer Wandfarbe in Vancouver
Großer Moderner Flur mit Schieferboden und grauer Wandfarbe in Vancouver
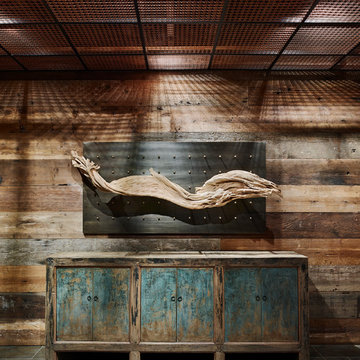
3' x 6' Wall Panel over console holds 60 lb. driftwood with three hidden telescoping rods. Our Wall panel is a three-dimensional canvas that can be easily changed for different looks. This is in the lobby of the 1440 Multiversity in Scotts Valley, CA.
Photo credit: Adrian Gregorutti
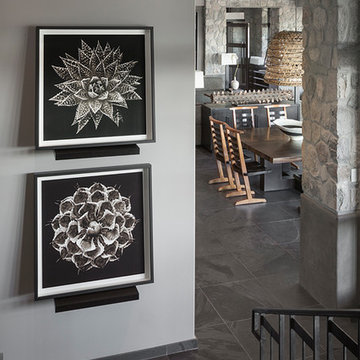
Mittelgroßer Moderner Flur mit grauer Wandfarbe, Schieferboden und schwarzem Boden in Phoenix
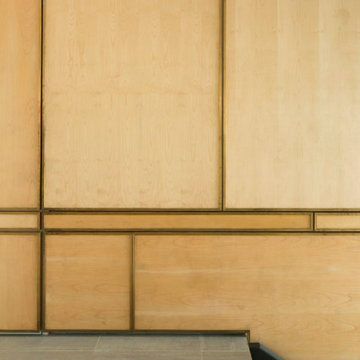
From the very first site visit the vision has been to capture the magnificent view and find ways to frame, surprise and combine it with movement through the building. This has been achieved in a Picturesque way by tantalising and choreographing the viewer’s experience.
The public-facing facade is muted with simple rendered panels, large overhanging roofs and a single point of entry, taking inspiration from Katsura Palace in Kyoto, Japan. Upon entering the cavernous and womb-like space the eye is drawn to a framed view of the Indian Ocean while the stair draws one down into the main house. Below, the panoramic vista opens up, book-ended by granitic cliffs, capped with lush tropical forests.
At the lower living level, the boundary between interior and veranda blur and the infinity pool seemingly flows into the ocean. Behind the stair, half a level up, the private sleeping quarters are concealed from view. Upstairs at entrance level, is a guest bedroom with en-suite bathroom, laundry, storage room and double garage. In addition, the family play-room on this level enjoys superb views in all directions towards the ocean and back into the house via an internal window.
In contrast, the annex is on one level, though it retains all the charm and rigour of its bigger sibling.
Internally, the colour and material scheme is minimalist with painted concrete and render forming the backdrop to the occasional, understated touches of steel, timber panelling and terrazzo. Externally, the facade starts as a rusticated rougher render base, becoming refined as it ascends the building. The composition of aluminium windows gives an overall impression of elegance, proportion and beauty. Both internally and externally, the structure is exposed and celebrated.
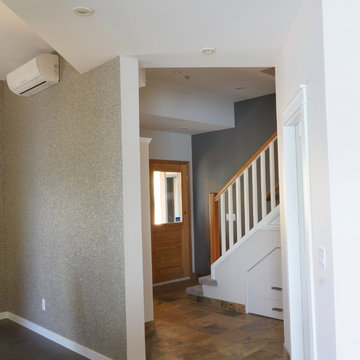
Built in 1997, and featuring a lot of warmth and slate stone throughout - the design scope for this renovation was to bring in a more transitional style that would help calm down some of the existing elements, modernize and ultimately capture the serenity of living at the lake.
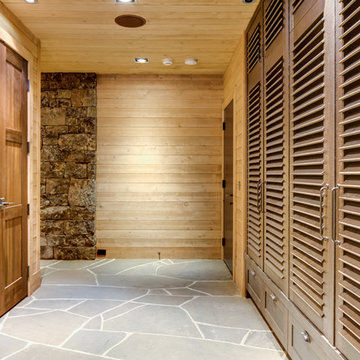
Großer Rustikaler Flur mit brauner Wandfarbe, Schieferboden und grauem Boden in Calgary
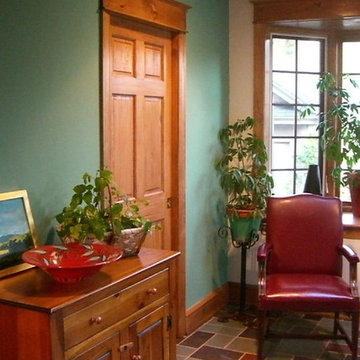
Staining and paint of a sunroom
Kleiner Rustikaler Flur mit grüner Wandfarbe, Schieferboden und buntem Boden in Philadelphia
Kleiner Rustikaler Flur mit grüner Wandfarbe, Schieferboden und buntem Boden in Philadelphia
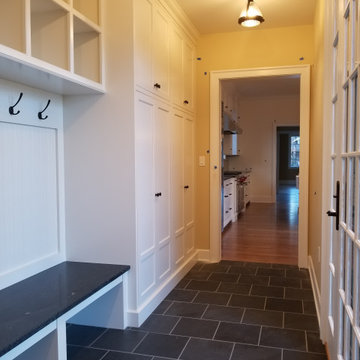
Durable mudrooms are a necessity in Colorado, especially during the winter. This mudroom, connecting the garage to the main house (see the kitchen beyond) is designed with a durable slate floor and ample closet, hook, and cubby storage. A granite bench is a perfect place to sit while taking off one's boots. Hidden in the cabinets in this picture are pull-out pantry shelves, making it easy to unload groceries right to the pantry shelves. The french doors to the right open directly onto the garden.
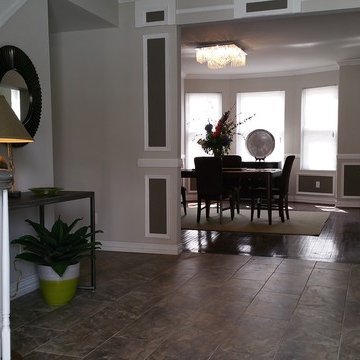
Reinvention Intentions LLC
Mittelgroßer Moderner Flur mit grauer Wandfarbe und Schieferboden in Philadelphia
Mittelgroßer Moderner Flur mit grauer Wandfarbe und Schieferboden in Philadelphia
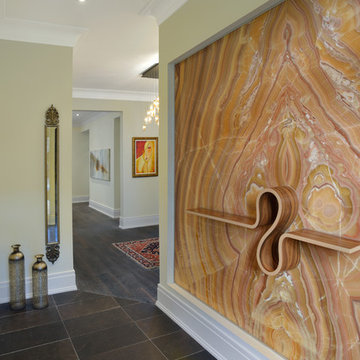
Larry Arnal
Mittelgroßer Moderner Flur mit beiger Wandfarbe und Schieferboden in Toronto
Mittelgroßer Moderner Flur mit beiger Wandfarbe und Schieferboden in Toronto
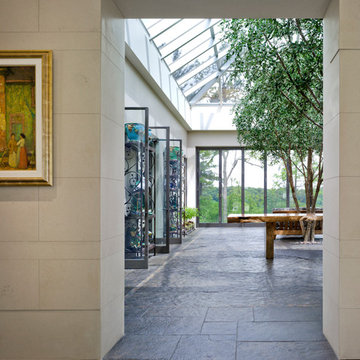
Großer Moderner Flur mit beiger Wandfarbe, Schieferboden und schwarzem Boden in Toronto
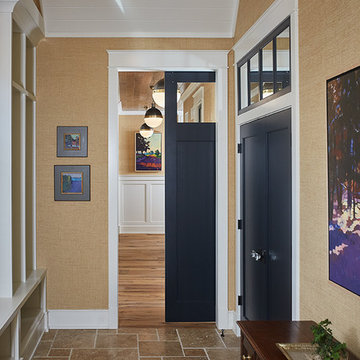
Interior Design: Vision Interiors by Visbeen
Builder: J. Peterson Homes
Photographer: Ashley Avila Photography
The best of the past and present meet in this distinguished design. Custom craftsmanship and distinctive detailing give this lakefront residence its vintage flavor while an open and light-filled floor plan clearly mark it as contemporary. With its interesting shingled roof lines, abundant windows with decorative brackets and welcoming porch, the exterior takes in surrounding views while the interior meets and exceeds contemporary expectations of ease and comfort. The main level features almost 3,000 square feet of open living, from the charming entry with multiple window seats and built-in benches to the central 15 by 22-foot kitchen, 22 by 18-foot living room with fireplace and adjacent dining and a relaxing, almost 300-square-foot screened-in porch. Nearby is a private sitting room and a 14 by 15-foot master bedroom with built-ins and a spa-style double-sink bath with a beautiful barrel-vaulted ceiling. The main level also includes a work room and first floor laundry, while the 2,165-square-foot second level includes three bedroom suites, a loft and a separate 966-square-foot guest quarters with private living area, kitchen and bedroom. Rounding out the offerings is the 1,960-square-foot lower level, where you can rest and recuperate in the sauna after a workout in your nearby exercise room. Also featured is a 21 by 18-family room, a 14 by 17-square-foot home theater, and an 11 by 12-foot guest bedroom suite.

Großer Uriger Flur mit beiger Wandfarbe, Schieferboden, buntem Boden und freigelegten Dachbalken in Albuquerque
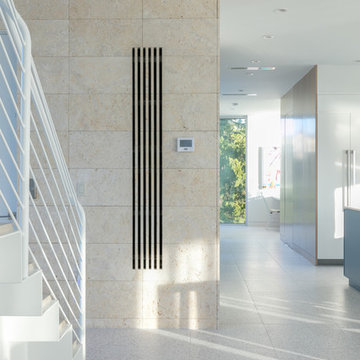
BeachHaus is built on a previously developed site on Siesta Key. It sits directly on the bay but has Gulf views from the upper floor and roof deck.
The client loved the old Florida cracker beach houses that are harder and harder to find these days. They loved the exposed roof joists, ship lap ceilings, light colored surfaces and inviting and durable materials.
Given the risk of hurricanes, building those homes in these areas is not only disingenuous it is impossible. Instead, we focused on building the new era of beach houses; fully elevated to comfy with FEMA requirements, exposed concrete beams, long eaves to shade windows, coralina stone cladding, ship lap ceilings, and white oak and terrazzo flooring.
The home is Net Zero Energy with a HERS index of -25 making it one of the most energy efficient homes in the US. It is also certified NGBS Emerald.
Photos by Ryan Gamma Photography
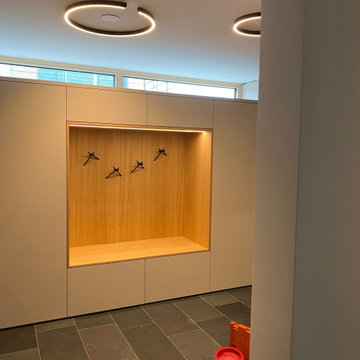
Entwurf und Planung der Garderoben-EInbauschränke nach Maß.
Ausgeführt wurde das Projekt von einer ortsansässigen Schreinerei.
Mittelgroßer Moderner Flur mit weißer Wandfarbe, Schieferboden und schwarzem Boden in Stuttgart
Mittelgroßer Moderner Flur mit weißer Wandfarbe, Schieferboden und schwarzem Boden in Stuttgart
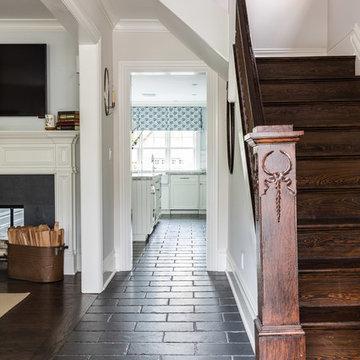
The black cleft-faced slate tile flooring in this thoughtfully renovated farmhouse provides continuity from the entry hall throughout the kitchen.
Mittelgroßer Landhaus Flur mit Schieferboden in New York
Mittelgroßer Landhaus Flur mit Schieferboden in New York
Flur mit Schieferboden und Terrazzo-Boden Ideen und Design
9
