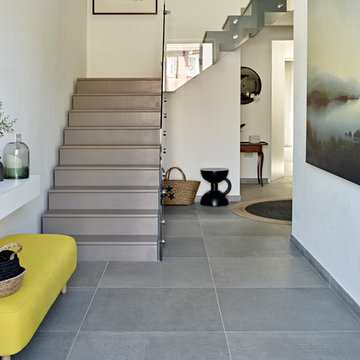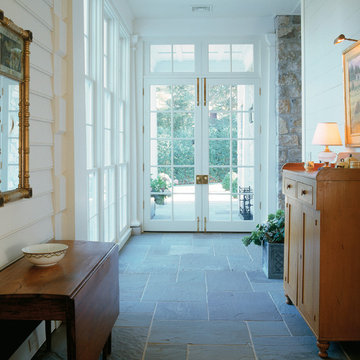Flur mit Schieferboden und Travertin Ideen und Design
Suche verfeinern:
Budget
Sortieren nach:Heute beliebt
1 – 20 von 1.411 Fotos
1 von 3

Mittelgroßer Mediterraner Flur mit beiger Wandfarbe, Schieferboden und grauem Boden in Sonstige
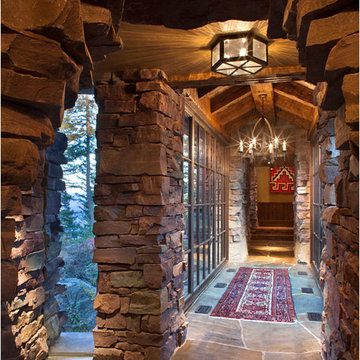
Located in Whitefish, Montana near one of our nation’s most beautiful national parks, Glacier National Park, Great Northern Lodge was designed and constructed with a grandeur and timelessness that is rarely found in much of today’s fast paced construction practices. Influenced by the solid stacked masonry constructed for Sperry Chalet in Glacier National Park, Great Northern Lodge uniquely exemplifies Parkitecture style masonry. The owner had made a commitment to quality at the onset of the project and was adamant about designating stone as the most dominant material. The criteria for the stone selection was to be an indigenous stone that replicated the unique, maroon colored Sperry Chalet stone accompanied by a masculine scale. Great Northern Lodge incorporates centuries of gained knowledge on masonry construction with modern design and construction capabilities and will stand as one of northern Montana’s most distinguished structures for centuries to come.
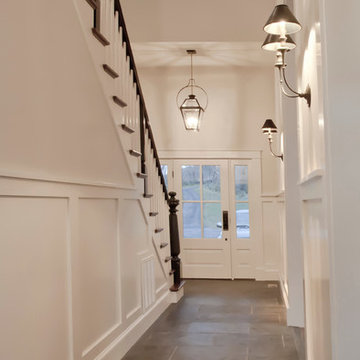
Camden Littleton Photography
Mittelgroßer Country Flur mit weißer Wandfarbe und Schieferboden in Washington, D.C.
Mittelgroßer Country Flur mit weißer Wandfarbe und Schieferboden in Washington, D.C.
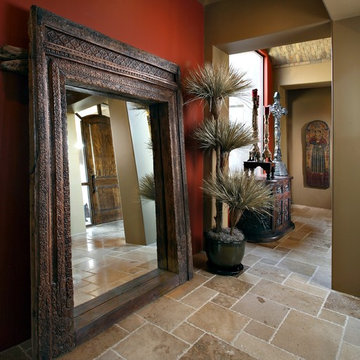
Pam Singleton/Image Photography
Großer Mediterraner Flur mit roter Wandfarbe, Travertin und beigem Boden in Phoenix
Großer Mediterraner Flur mit roter Wandfarbe, Travertin und beigem Boden in Phoenix

Großer Flur mit Travertin, beiger Wandfarbe und beigem Boden in Hawaii

Extraordinary details grace this extended hallway showcasing groin ceilings, travertine floors with warm wood and glass tile inlays flanked by arched doorways leading to stately office.
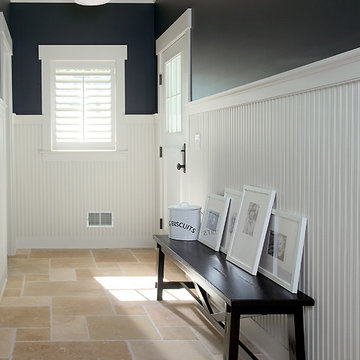
Packed with cottage attributes, Sunset View features an open floor plan without sacrificing intimate spaces. Detailed design elements and updated amenities add both warmth and character to this multi-seasonal, multi-level Shingle-style-inspired home.
Columns, beams, half-walls and built-ins throughout add a sense of Old World craftsmanship. Opening to the kitchen and a double-sided fireplace, the dining room features a lounge area and a curved booth that seats up to eight at a time. When space is needed for a larger crowd, furniture in the sitting area can be traded for an expanded table and more chairs. On the other side of the fireplace, expansive lake views are the highlight of the hearth room, which features drop down steps for even more beautiful vistas.
An unusual stair tower connects the home’s five levels. While spacious, each room was designed for maximum living in minimum space. In the lower level, a guest suite adds additional accommodations for friends or family. On the first level, a home office/study near the main living areas keeps family members close but also allows for privacy.
The second floor features a spacious master suite, a children’s suite and a whimsical playroom area. Two bedrooms open to a shared bath. Vanities on either side can be closed off by a pocket door, which allows for privacy as the child grows. A third bedroom includes a built-in bed and walk-in closet. A second-floor den can be used as a master suite retreat or an upstairs family room.
The rear entrance features abundant closets, a laundry room, home management area, lockers and a full bath. The easily accessible entrance allows people to come in from the lake without making a mess in the rest of the home. Because this three-garage lakefront home has no basement, a recreation room has been added into the attic level, which could also function as an additional guest room.
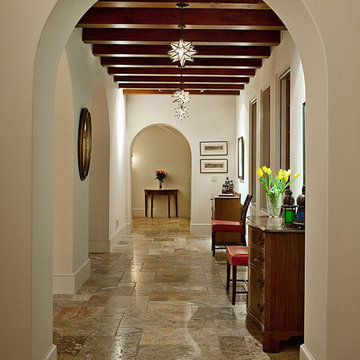
Architect: Bob Easton AIA
General Contractor: Allen Construction
Photographer: Jim Bartsch Photography
Großer Mediterraner Flur mit weißer Wandfarbe und Travertin in Santa Barbara
Großer Mediterraner Flur mit weißer Wandfarbe und Travertin in Santa Barbara

Gallery to Master Suite includes custom artwork and ample storage - Interior Architecture: HAUS | Architecture + LEVEL Interiors - Photo: Ryan Kurtz
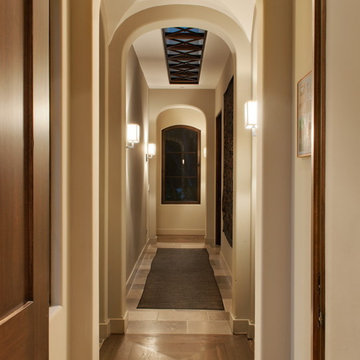
photo:Ryan Haag
Großer Mediterraner Flur mit weißer Wandfarbe und Travertin in Santa Barbara
Großer Mediterraner Flur mit weißer Wandfarbe und Travertin in Santa Barbara
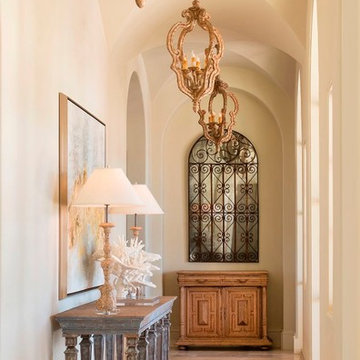
Photos by Dan Piassick
Mittelgroßer Mediterraner Flur mit weißer Wandfarbe und Travertin in Dallas
Mittelgroßer Mediterraner Flur mit weißer Wandfarbe und Travertin in Dallas
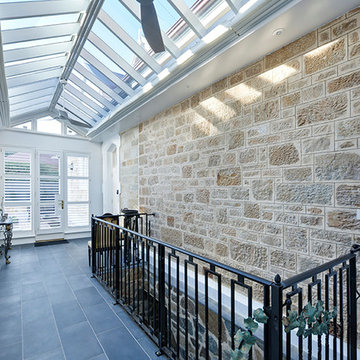
Glass roof link from main triple garage to the house with slate floor, wrought iron balustrade decorated with leaves, staircase leading down to large cellar.
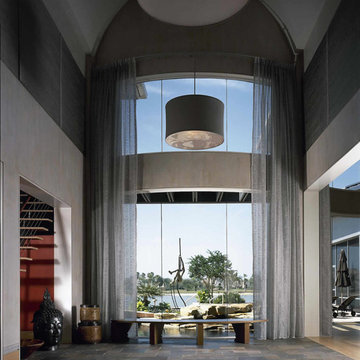
Geräumiger Moderner Flur mit grauer Wandfarbe und Schieferboden in Miami
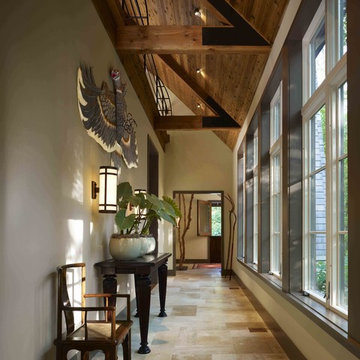
A contemporary interpretation of nostalgic farmhouse style, this Indiana home nods to its rural setting while updating tradition. A central great room, eclectic objects, and farm implements reimagined as sculpture define its modern sensibility.
Photos by Hedrich Blessing
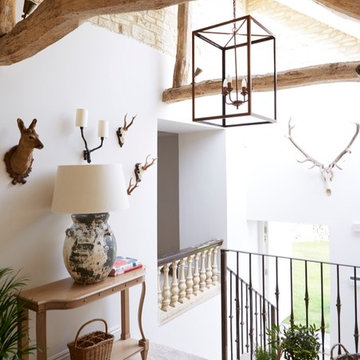
Mittelgroßer Uriger Flur mit Travertin, beigem Boden und weißer Wandfarbe in Sussex
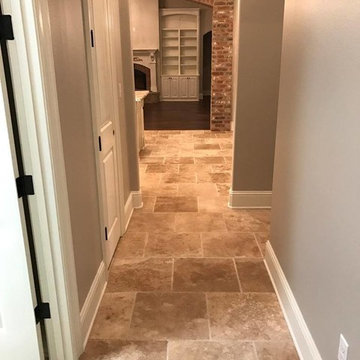
Mittelgroßer Klassischer Flur mit grauer Wandfarbe, Travertin und braunem Boden in New Orleans
Flur mit Schieferboden und Travertin Ideen und Design
1

