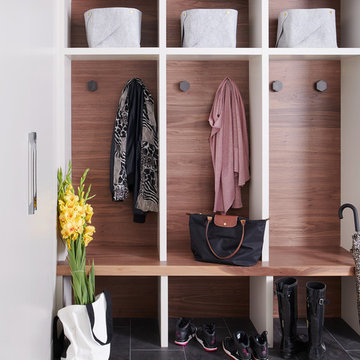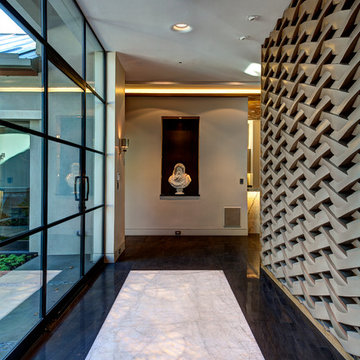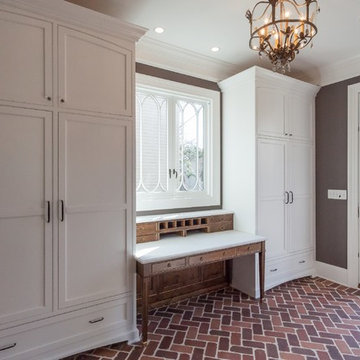Flur mit schwarzem Boden und rotem Boden Ideen und Design
Suche verfeinern:
Budget
Sortieren nach:Heute beliebt
101 – 120 von 1.029 Fotos
1 von 3
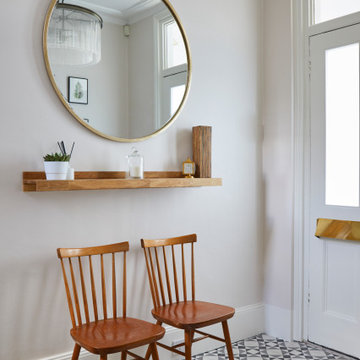
Mittelgroßer Moderner Flur mit weißer Wandfarbe, Keramikboden und schwarzem Boden in London
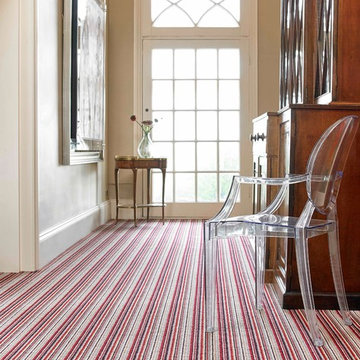
Brockway Carpets - 100% wool stripe - Portofino Range
Klassischer Flur mit Teppichboden und rotem Boden in Manchester
Klassischer Flur mit Teppichboden und rotem Boden in Manchester

The mud room in this Bloomfield Hills residence was a part of a whole house renovation and addition, completed in 2016. Directly adjacent to the indoor gym, outdoor pool, and motor court, this room had to serve a variety of functions. The tile floor in the mud room is in a herringbone pattern with a tile border that extends the length of the hallway. Two sliding doors conceal a utility room that features cabinet storage of the children's backpacks, supplies, coats, and shoes. The room also has a stackable washer/dryer and sink to clean off items after using the gym, pool, or from outside. Arched French doors along the motor court wall allow natural light to fill the space and help the hallway feel more open.
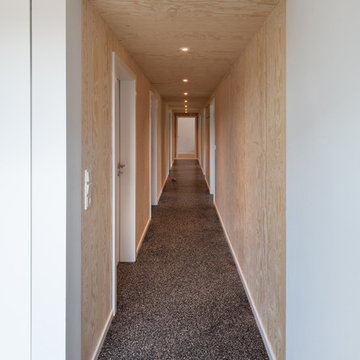
Flur mit Seekieferverkleidung (Fotograf: Marcus Ebener, Berlin)
Großer Skandinavischer Flur mit brauner Wandfarbe, Terrazzo-Boden und schwarzem Boden in Hamburg
Großer Skandinavischer Flur mit brauner Wandfarbe, Terrazzo-Boden und schwarzem Boden in Hamburg
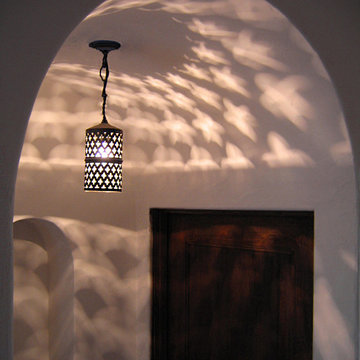
Design Consultant Jeff Doubét is the author of Creating Spanish Style Homes: Before & After – Techniques – Designs – Insights. The 240 page “Design Consultation in a Book” is now available. Please visit SantaBarbaraHomeDesigner.com for more info.
Jeff Doubét specializes in Santa Barbara style home and landscape designs. To learn more info about the variety of custom design services I offer, please visit SantaBarbaraHomeDesigner.com
Jeff Doubét is the Founder of Santa Barbara Home Design - a design studio based in Santa Barbara, California USA.
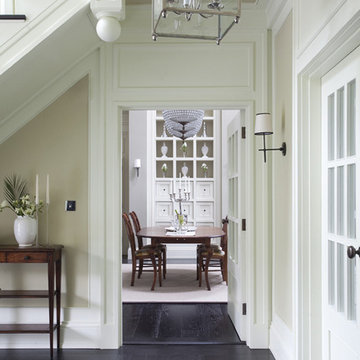
Photography by Derek Robinson
Klassischer Flur mit beiger Wandfarbe und schwarzem Boden in Dublin
Klassischer Flur mit beiger Wandfarbe und schwarzem Boden in Dublin
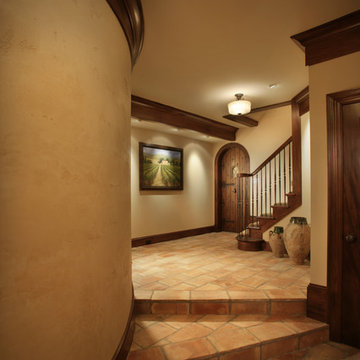
Photo by Phillip Mueller
Klassischer Flur mit beiger Wandfarbe und rotem Boden in Minneapolis
Klassischer Flur mit beiger Wandfarbe und rotem Boden in Minneapolis
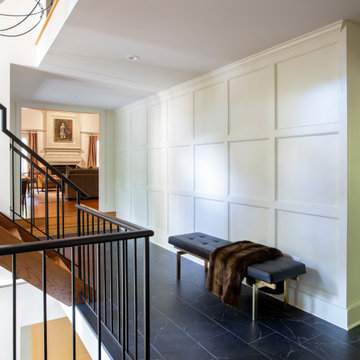
The original 1970's kitchen with a peninsula to separate the kitchen and dining areas felt dark and inefficiently organized. Working with the homeowner, our architects designed an open, bright space with custom cabinetry, an island for seating and storage, and a wider opening to the adjoining space. The result is a clean, streamlined white space with contrasting touches of color. The project included closing a doorway between the foyer and kitchen. In the foyer, we designed wainscotting to match trim throughout the home.
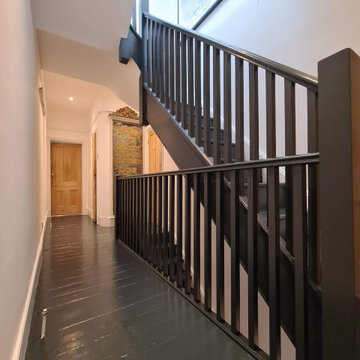
Complete hallway transformation- included floor and steps and decoarting. From dust-free sanding air filtration to hand painting steps and baniister. All walls and ceilings have been decorated in durable paint. All work is carried out by www.midecor.co.uk while clients beenon holiday.
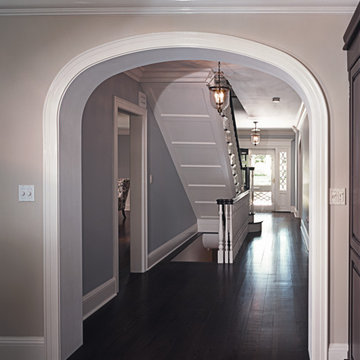
Front entrance and stairwell with simple chandelier. Pale baby blue walls with white trim, and dark hardwood floors. Straight run staircase has matching dark hardwood steps / tread, and white riser, which matches nicely with the baby blue walls. Original hallway and entryways were expanded, to create a more open plan moving from the hallways to the kitchen.
Architect - Hierarchy Architects + Designers, TJ Costello
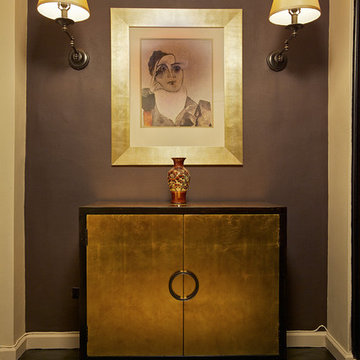
The foyer sets the tone, introducing the color palette of the apartment. The front door opens into the foyer creating an immediate effect of elegance and luxury. An accent wall showcases a gold leaves finished credenza and overlaying it is a Picasso painting framed in a rich gold surrounded by two classical sconces.
Photography: Scott Morris
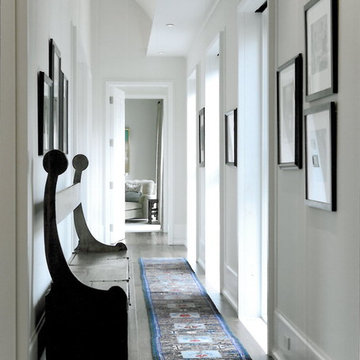
Wayne Cable Photography
Moderner Flur mit weißer Wandfarbe, dunklem Holzboden und schwarzem Boden in Chicago
Moderner Flur mit weißer Wandfarbe, dunklem Holzboden und schwarzem Boden in Chicago
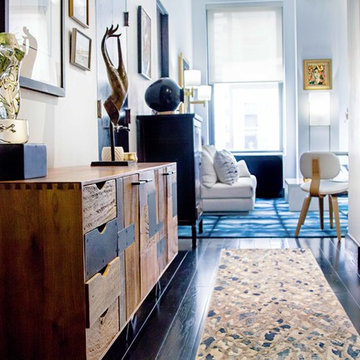
Theo Johnson
Kleiner Moderner Flur mit weißer Wandfarbe, gebeiztem Holzboden und schwarzem Boden in New York
Kleiner Moderner Flur mit weißer Wandfarbe, gebeiztem Holzboden und schwarzem Boden in New York
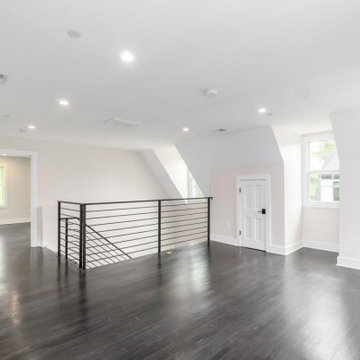
This was a complete transformation that incorporated a brick Cape Cod into a stunning modern home. It offers two-family living with a separate dwelling. The retractable glass walls that lead to a central courtyard provide family and entertaining space. Our designer solved many design challenges to meet the program, including working the design around a difficult lot and zoning rules.
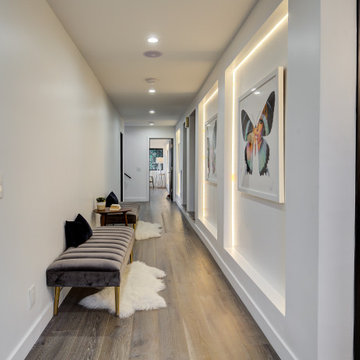
Großer Moderner Flur mit weißer Wandfarbe, braunem Holzboden und schwarzem Boden in Los Angeles
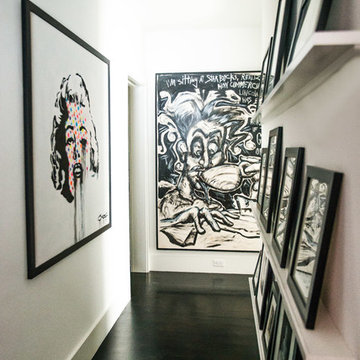
Shana Fontana
Großer Stilmix Flur mit weißer Wandfarbe, dunklem Holzboden und schwarzem Boden in Miami
Großer Stilmix Flur mit weißer Wandfarbe, dunklem Holzboden und schwarzem Boden in Miami
Flur mit schwarzem Boden und rotem Boden Ideen und Design
6
