Flur mit schwarzer Wandfarbe und grüner Wandfarbe Ideen und Design
Suche verfeinern:
Budget
Sortieren nach:Heute beliebt
81 – 100 von 2.073 Fotos
1 von 3
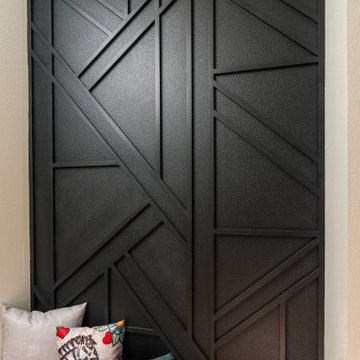
dropzone between garage and kitchen. wall accent design with 1 x 1 wood and painted black over a black walnut floating bench
Mittelgroßer Moderner Flur mit schwarzer Wandfarbe und Holzwänden in Portland
Mittelgroßer Moderner Flur mit schwarzer Wandfarbe und Holzwänden in Portland
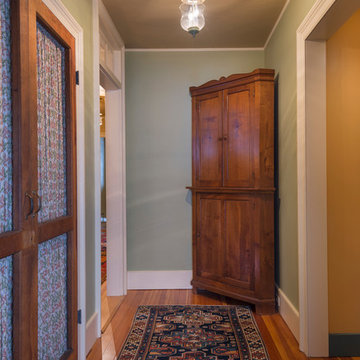
Photography - Nat Rea www.natrea.com
Großer Country Flur mit grüner Wandfarbe und hellem Holzboden in Burlington
Großer Country Flur mit grüner Wandfarbe und hellem Holzboden in Burlington
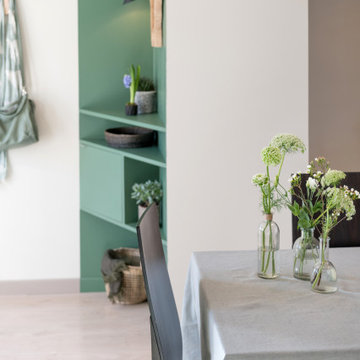
Mittelgroßer Moderner Flur mit grüner Wandfarbe, hellem Holzboden und grauem Boden in Dijon
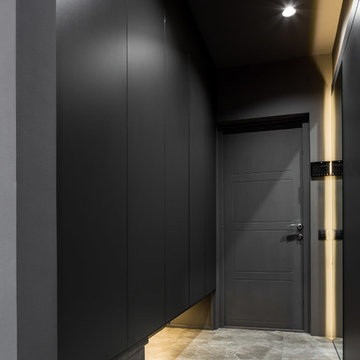
Фотосъемка компактной квартиры в Киеве.
Год реализации: 2018
Дизайн интерьера и реализация: Владислав Кисленко
Kleiner Moderner Flur mit schwarzer Wandfarbe, Keramikboden und beigem Boden in Sonstige
Kleiner Moderner Flur mit schwarzer Wandfarbe, Keramikboden und beigem Boden in Sonstige
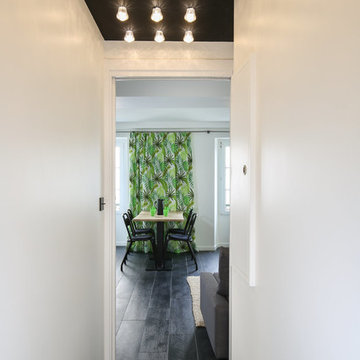
Thierry stefanopoulos
Kleiner Moderner Flur mit schwarzer Wandfarbe, Keramikboden und schwarzem Boden in Sonstige
Kleiner Moderner Flur mit schwarzer Wandfarbe, Keramikboden und schwarzem Boden in Sonstige
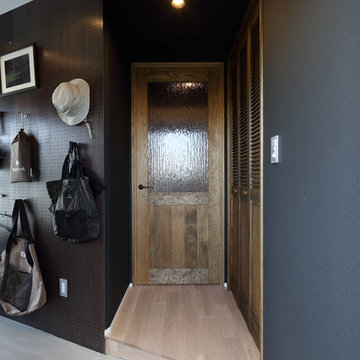
リビング扉は、無垢材を使用しピスタチオ色の自然派オイル塗料で塗装。
Kleiner Moderner Flur mit schwarzer Wandfarbe und hellem Holzboden in Tokio
Kleiner Moderner Flur mit schwarzer Wandfarbe und hellem Holzboden in Tokio
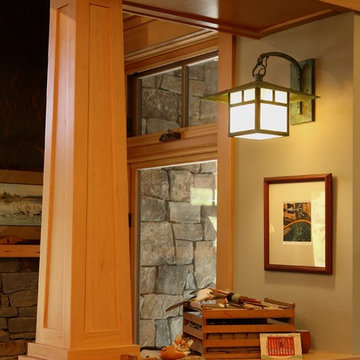
The design of the interior columns were built to perfection. After we designed them on paper, the General Contractor made us full size mock up with spare wood until we felt the proportions and details were just right.
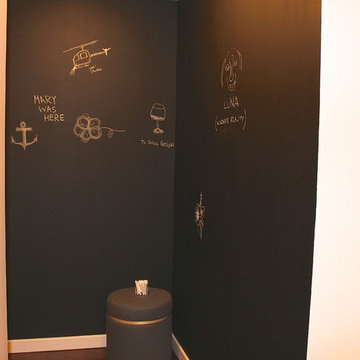
Kleiner Eklektischer Flur mit schwarzer Wandfarbe und braunem Holzboden in Phoenix
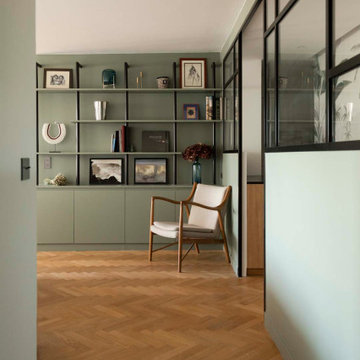
Cette rénovation a été conçue et exécutée avec l'architecte Charlotte Petit de l'agence Argia Architecture. Nos clients habitaient auparavant dans un immeuble années 30 qui possédait un certain charme avec ses moulures et son parquet d'époque. Leur nouveau foyer, situé dans un immeuble des années 2000, ne jouissait pas du même style singulier mais possédait un beau potentiel à exploiter. Les challenges principaux étaient 1) Lui donner du caractère et le moderniser 2) Réorganiser certaines fonctions pour mieux orienter les pièces à vivre vers la terrasse.
Auparavant l'entrée donnait sur une grande pièce qui servait de salon avec une petite cuisine fermée. Ce salon ouvrait sur une terrasse et une partie servait de circulation pour accéder aux chambres.
A présent, l'entrée se prolonge à travers un élégant couloir vitré permettant de séparer les espaces de jour et de nuit tout en créant une jolie perspective sur la bibliothèque du salon. La chambre parentale qui se trouvait au bout du salon a été basculée dans cet espace. A la place, une cuisine audacieuse s'ouvre sur le salon et la terrasse, donnant une toute autre aura aux pièces de vie.
Des lignes noires graphiques viennent structurer l'esthétique des pièces principales. On les retrouve dans la verrière du couloir dont les lignes droites sont adoucies par le papier peint végétal Añanbo.
Autre exemple : cet exceptionnel tracé qui parcourt le sol et le mur entre la cuisine et le salon. Lorsque nous avons changé l'ancienne chambre en cuisine, la cloison de cette première a été supprimée. Cette suppression a laissé un espace entre les deux parquets en point de Hongrie. Nous avons décidé d'y apposer une signature originale noire très graphique en zelliges noirs. Ceci permet de réunir les pièces tout en faisant écho au noir de la verrière du couloir et le zellige de la cuisine.
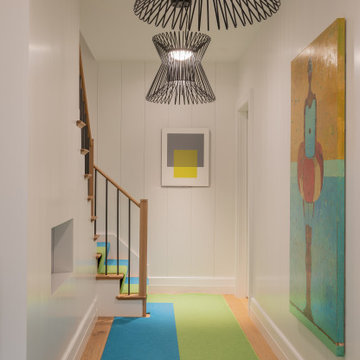
Photography by Michael J. Lee Photography
Kleiner Moderner Flur mit grüner Wandfarbe und hellem Holzboden in Boston
Kleiner Moderner Flur mit grüner Wandfarbe und hellem Holzboden in Boston
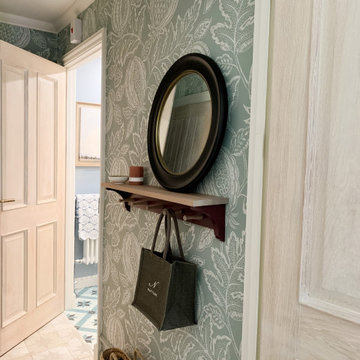
The brief was to transform the apartment into a functional and comfortable home, suitable for everyday living; a place of warmth and true homeliness. Excitingly, we were encouraged to be brave and bold with colour, and so we took inspiration from the beautiful garden of England; Kent. We opted for a palette of French greys, Farrow and Ball's warm neutrals, rich textures, and textiles. We hope you like the result as much as we did!
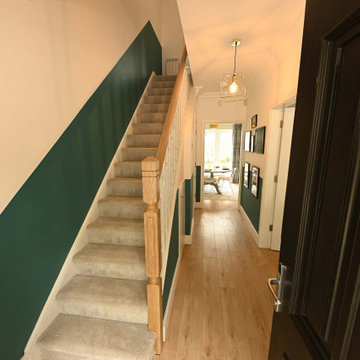
Interior Designer & Homestager, Celene Collins (info@celenecollins.ie), beautifully finished this show house for new housing estate Drake's Point in Crosshaven,Cork recently using some of our products. This is showhouse type J. In the hallway, living room and kitchen area, she opted for "Balterio Vitality De Luxe - Natural Varnished Oak" an 8mm laminate board which works very well with the rich earthy tones she had chosen for the furnishings, paint and wainscoting.

This homeowner loved her home, loved the location, but it needed updating and a more efficient use of the condensed space she had for her master bedroom/bath.
She was desirous of a spa-like master suite that not only used all spaces efficiently but was a tranquil escape to enjoy.
Her master bathroom was small, dated and inefficient with a corner shower and she used a couple small areas for storage but needed a more formal master closet and designated space for her shoes. Additionally, we were working with severely sloped ceilings in this space, which required us to be creative in utilizing the space for a hallway as well as prized shoe storage while stealing space from the bedroom. She also asked for a laundry room on this floor, which we were able to create using stackable units. Custom closet cabinetry allowed for closed storage and a fun light fixture complete the space. Her new master bathroom allowed for a large shower with fun tile and bench, custom cabinetry with transitional plumbing fixtures, and a sliding barn door for privacy.
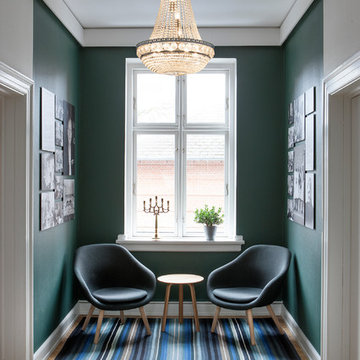
Bjarni B. Jacobsen
Klassischer Flur mit grüner Wandfarbe und braunem Holzboden in Kopenhagen
Klassischer Flur mit grüner Wandfarbe und braunem Holzboden in Kopenhagen
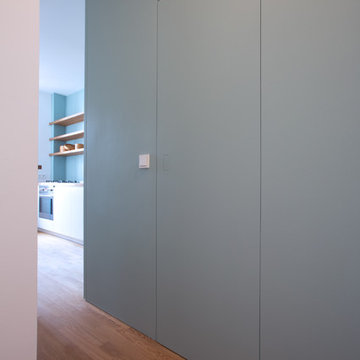
Sandra Hauer, Nahdran Photografie
Mittelgroßer Moderner Flur mit grüner Wandfarbe und hellem Holzboden in Frankfurt am Main
Mittelgroßer Moderner Flur mit grüner Wandfarbe und hellem Holzboden in Frankfurt am Main
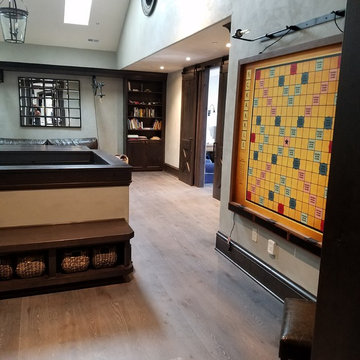
Hallway in 3/4" x 8" Castle Bespoke Chateau grade custom colored European white oak. Rubio Monocoat fume treatment + white Rubio Oil
Mittelgroßer Eklektischer Flur mit grüner Wandfarbe, braunem Holzboden und braunem Boden in Portland
Mittelgroßer Eklektischer Flur mit grüner Wandfarbe, braunem Holzboden und braunem Boden in Portland
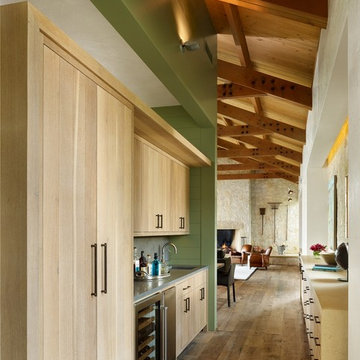
Casey Dunn
Mittelgroßer Flur mit grüner Wandfarbe und braunem Holzboden in Austin
Mittelgroßer Flur mit grüner Wandfarbe und braunem Holzboden in Austin
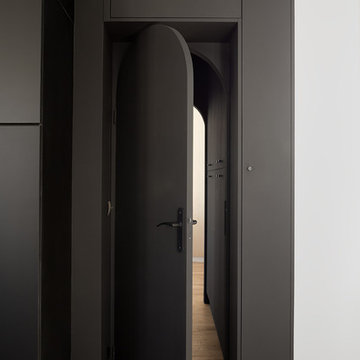
Maude Artarit
Mittelgroßer Flur mit schwarzer Wandfarbe und hellem Holzboden in Paris
Mittelgroßer Flur mit schwarzer Wandfarbe und hellem Holzboden in Paris
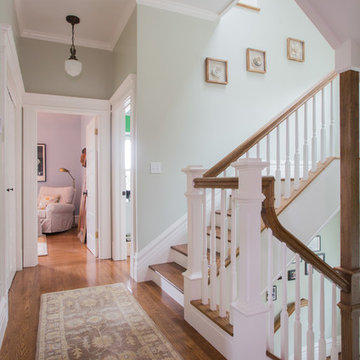
Initially, we were tasked with improving the façade of this grand old Colonial Revival home. We researched the period and local details so that new work would be appropriate and seamless. The project included new front stairs and trellis, a reconfigured front entry to bring it back to its original state, rebuilding of the driveway, and new landscaping. We later did a full interior remodel to bring back the original beauty of the home and expand into the attic.
Photography by Philip Kaake.
https://saikleyarchitects.com/portfolio/colonial-grand-stair-attic/
Flur mit schwarzer Wandfarbe und grüner Wandfarbe Ideen und Design
5
